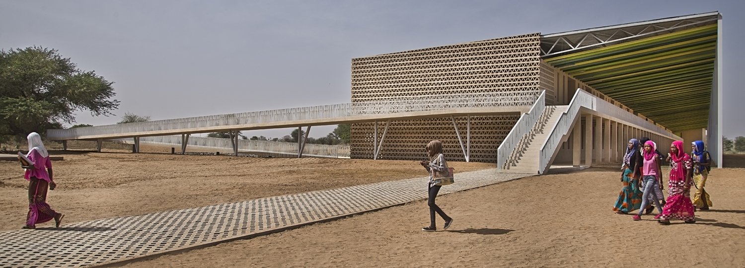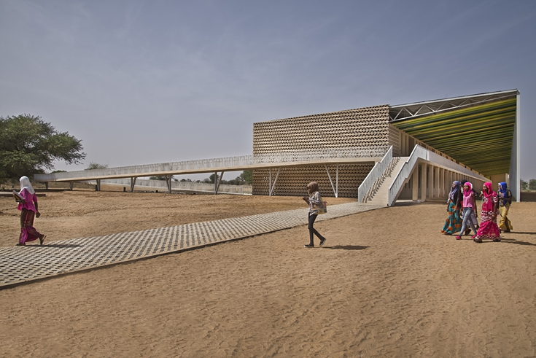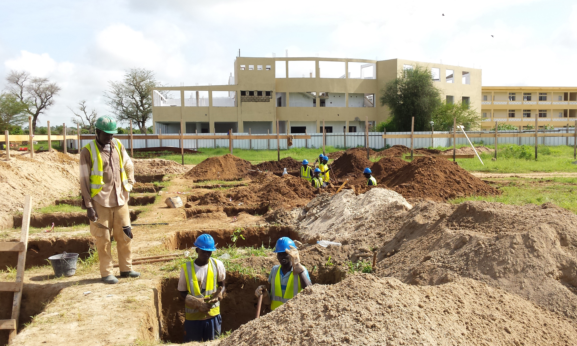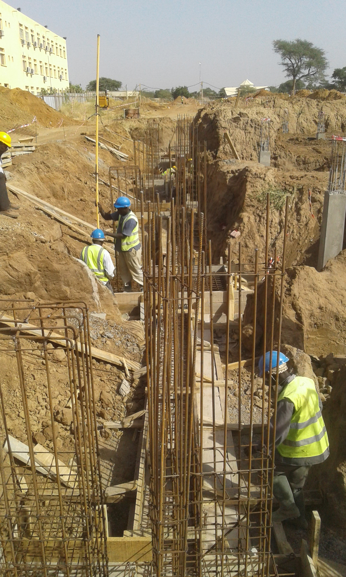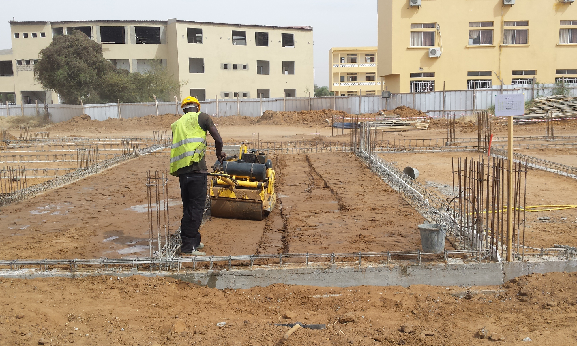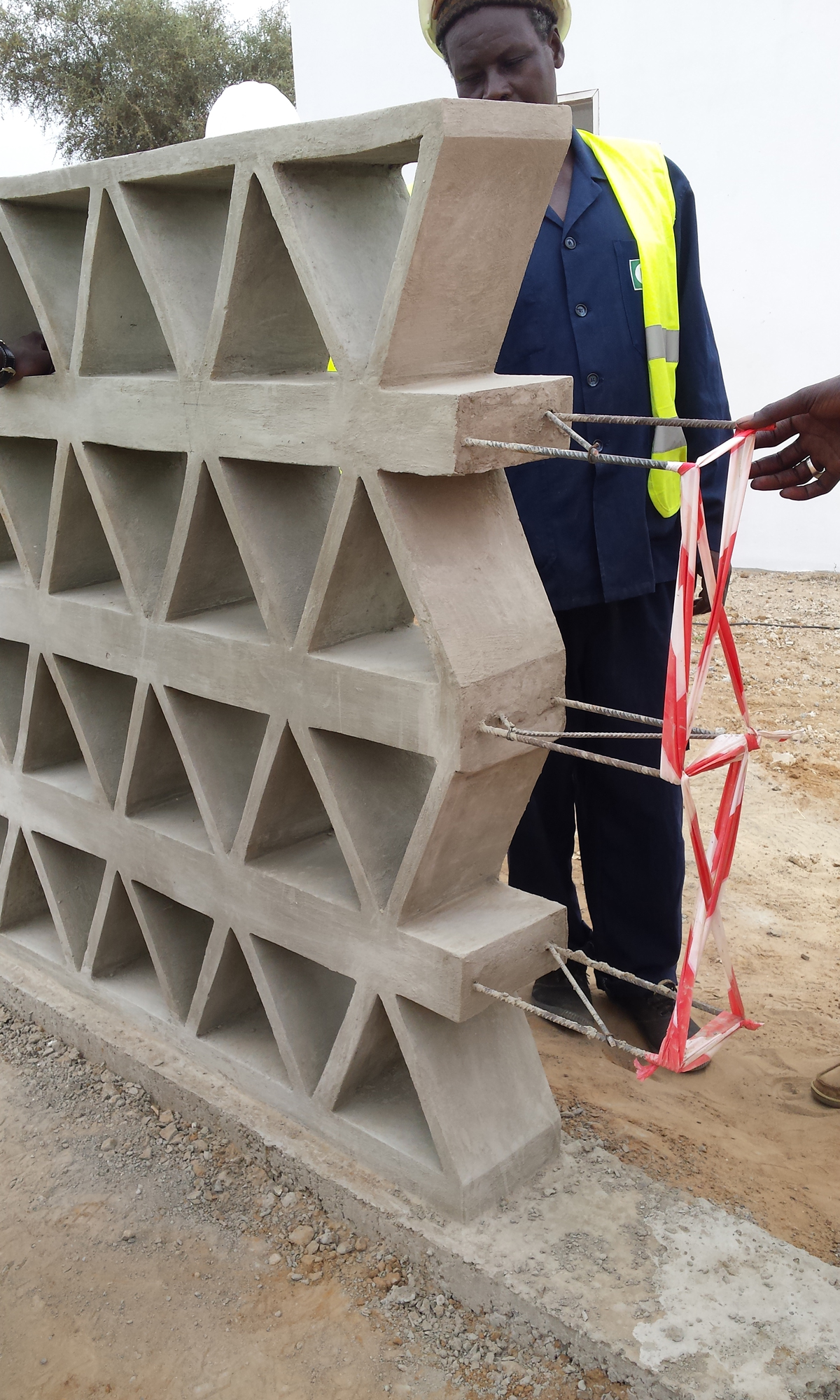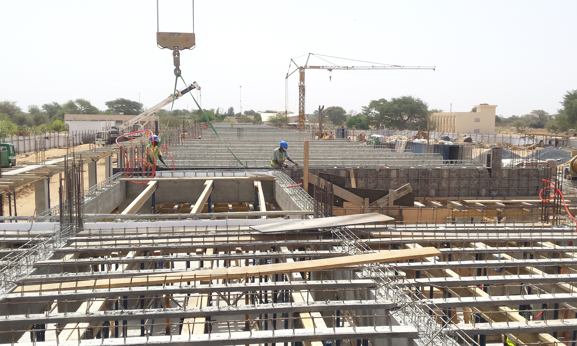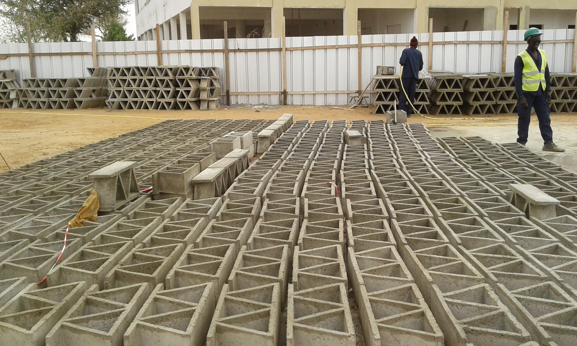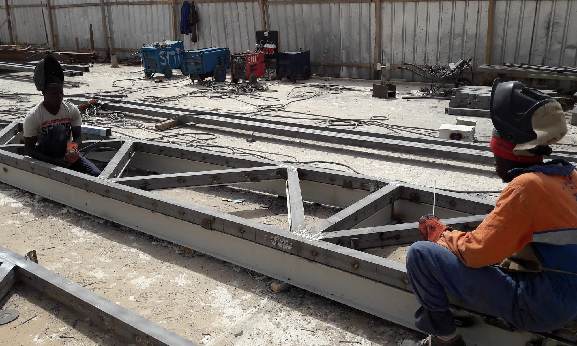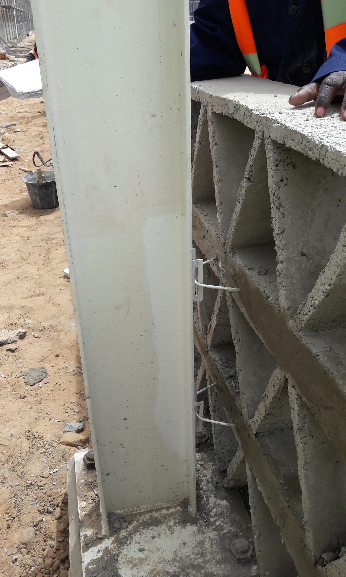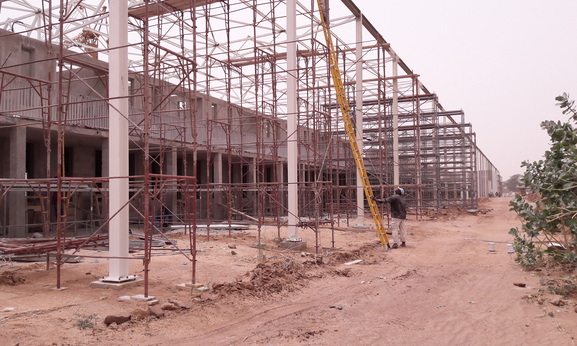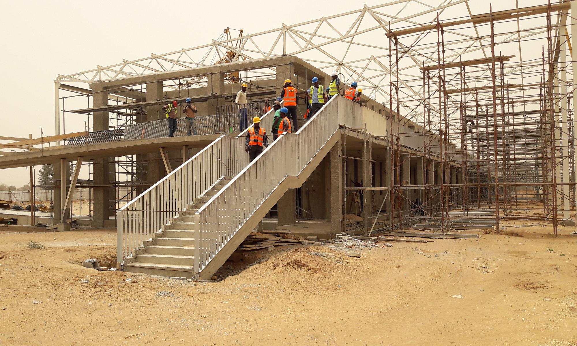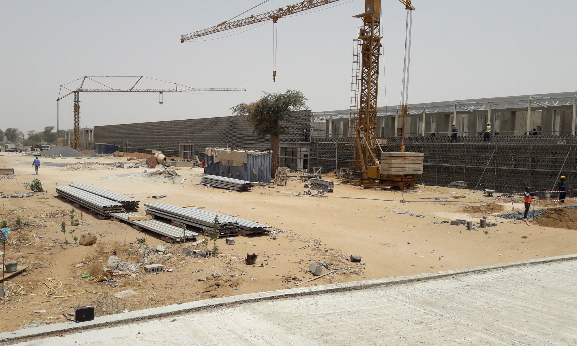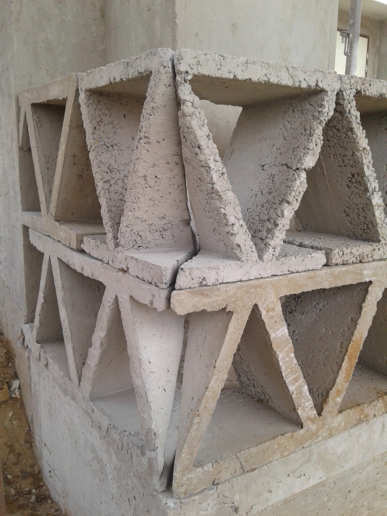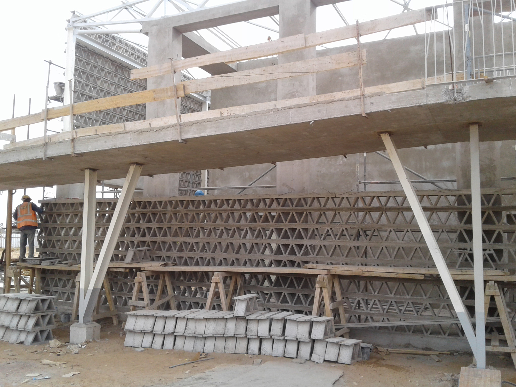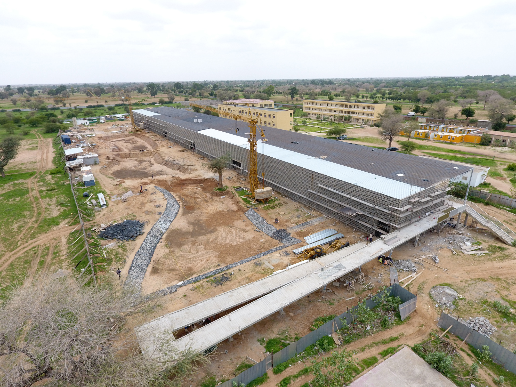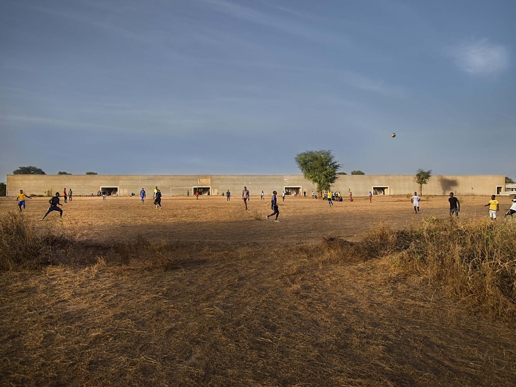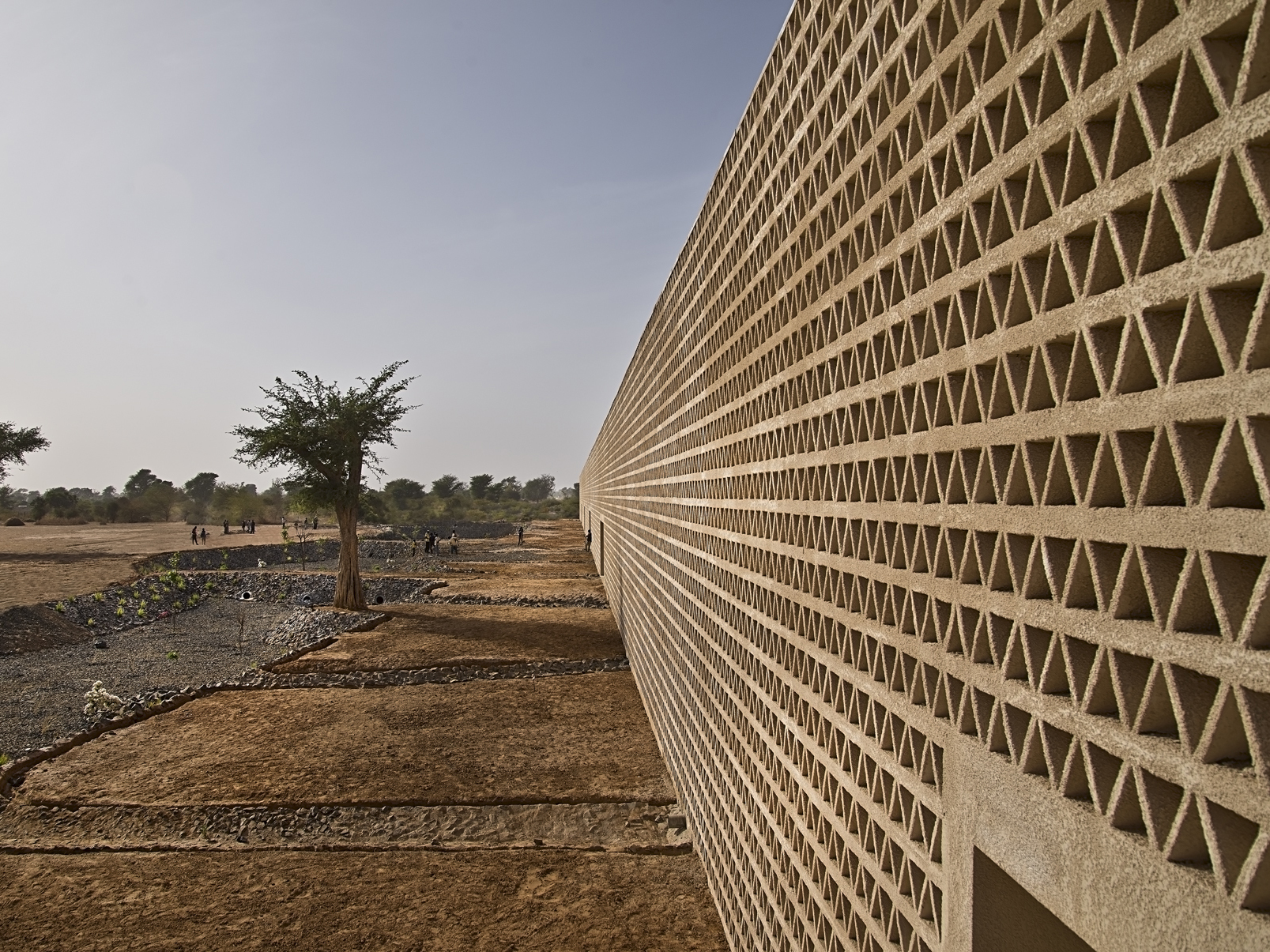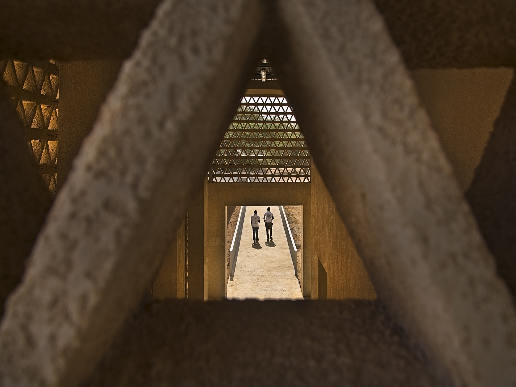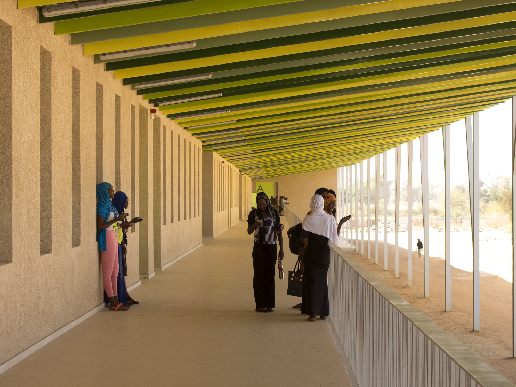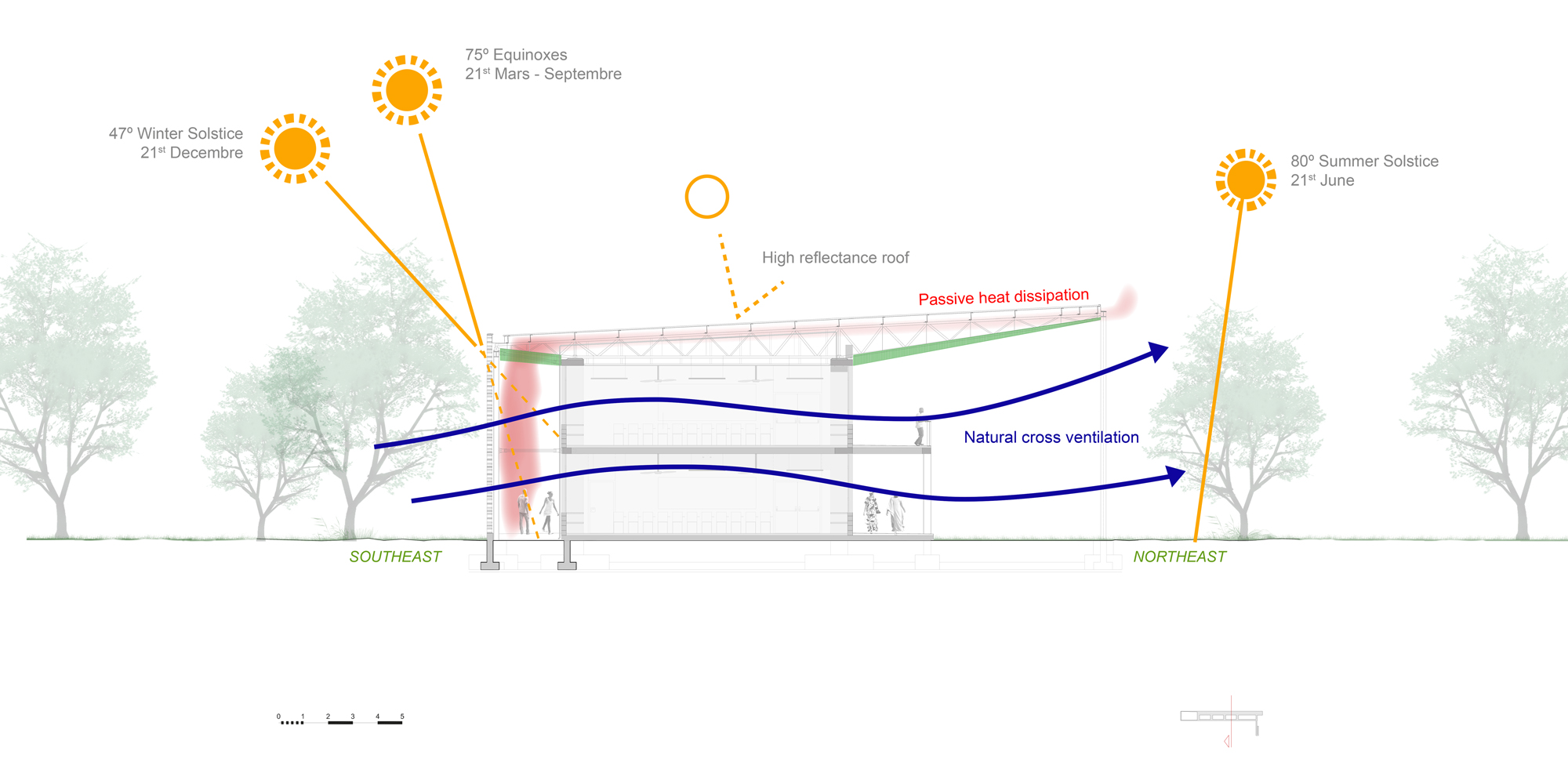A Repetitive Construction Principle: Lecture Building in Senegal

Foto: Francesco Pintón
he image of a tree served as the central idea, for a tree offers both shade and pleasant temperatures without consuming energy. In order to achieve their lofty goals, the architects devoted themselves to perfecting the interplay among the relevant structural elements in the transverse section of the building.
A roof that juts to both sides provides shelter from direct sunlight and creates generous shady areas in the exterior space. It acts as a sort of double skin over steel lattice beams featuring slightly sloping, metal sandwich panels with insulation on the upper side and a suspended ceiling of mineral fibre on the inner side.
Project leaders Federico Pardos and Javier Pérez then transferred this system to a 200-metre series of lecture theatres, seminar rooms and laboratories that are arranged individually over two storeys. Spacious interstitial spaces serve as access areas and accelerate air circulation.
The repetitive construction principle made it possible to involve local workers in the building project by employing them for six months. The specially developed, triangular, perforated south façade, which measures 2,000 m², consists of 20,000 concrete blocks. Using a stainless-steel mould, these blocks were made in situ and subsequently air-dried.
The following picture gallery gives an impression of the building work on site.
