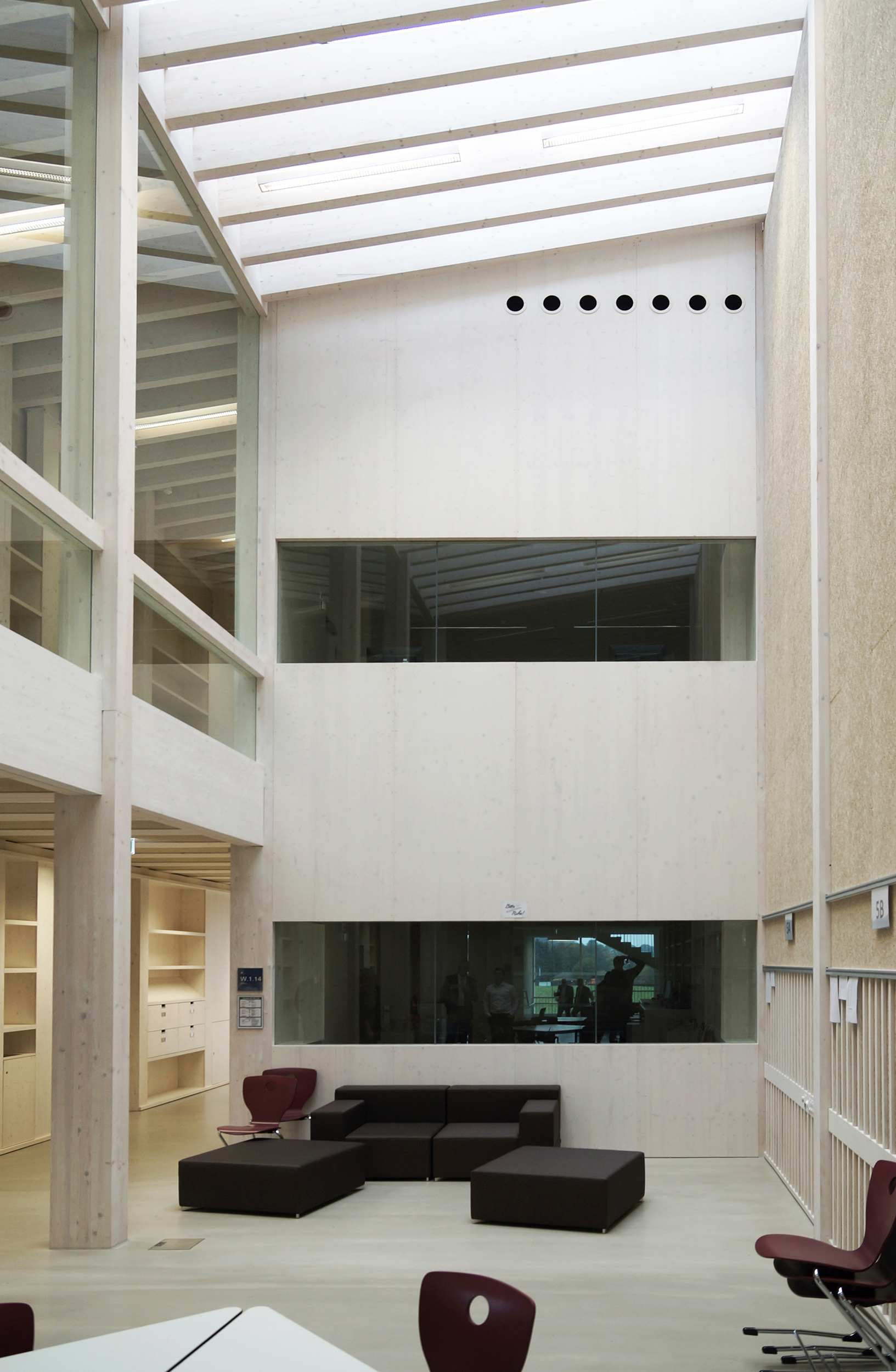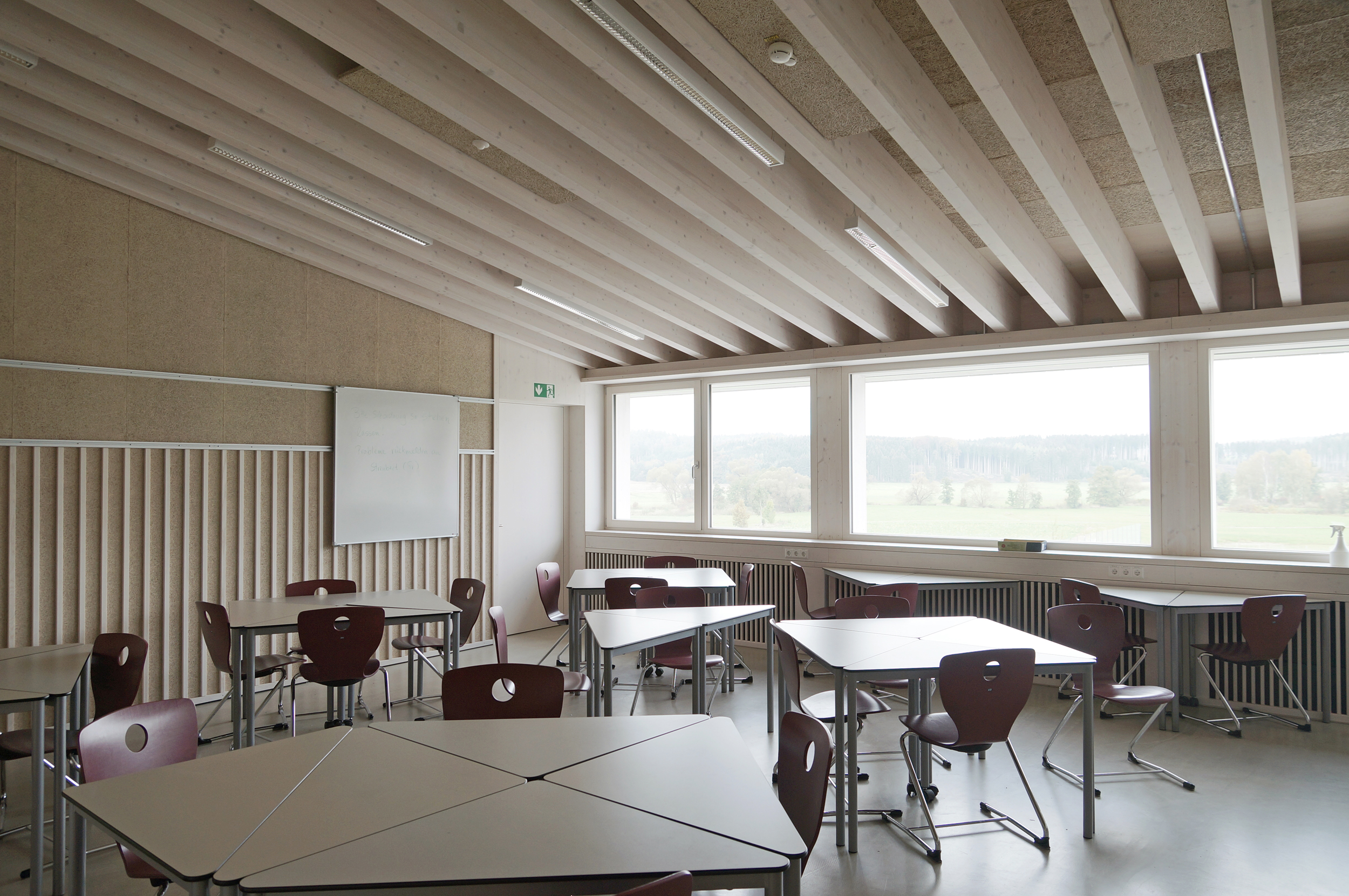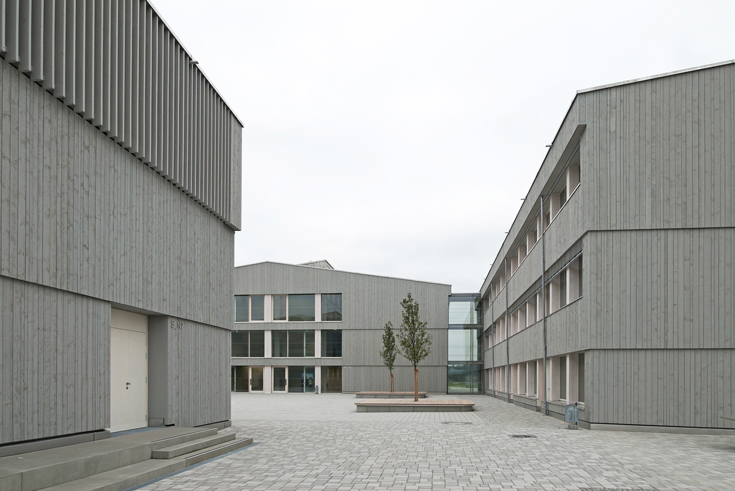A Plus-Energy Pilot Project: The Schmuttertal Gymnasium in Diedorf

Photo: Jakob Schoof
The specifications for this building were a bit more stringent than for other schools, Florian Nagler commented at the opening of the Schmuttertal Gymnasium in Diedorf in the middle of October. That is a slight understatement: the new building fell within the framework of an integral planning process to build the school of wood within two years. Moreover, it was to achieve plus-energy standards. Additional costs were allowed only in cases where they could be amortized with long-term energy savings over the lifespan of the building.
“Our region is rich in wood,” says Commissioner Martin Seiler of the reason that the client insisted on this renewable resource from the very beginning. The new school stands on the outskirts of Diedorf, where the residential area extends to the broad floor of the Schmuttertal valley. Another residential district borders the schoolyard to the southwest; the open field opposite runs along the railway line to Augsburg.
Visitors first notice the unusually large yet compact volumes of the four tracts, which are clad in a grey-varnished wooden shell. At first, the architects wanted to distribute the spatial program over six different buildings, but considerations of economy and energy efficiency ultimately led to the current cruciform ensemble. One wing houses the three-court gym, another the auditorium and – covering two storeys – the cafeteria, library, teachers’ lounge and office. The two remaining tracts are devoted to standard and technical classrooms.
The flat, sloping south sides of the pitched roofs hold 1,650 photovoltaic panels, providing an example of energy-efficient building. Every year, these will deliver 510 MWh of electricity, exceeding the school’s primary energy requirements by a factor of 1.5. In order to maximize the area for photovoltaic panels, the pitched roofs are asymmetrical: the south sides have been extended to the north by means of turrets. Only narrow bands of skylights interrupt the uniform photovoltaic surface. The façades also feature long rows of windows, apart from the stairways, which are completely glazed over several storeys. The façade cladding juts slightly over each level, providing a practical wooden shelter from the elements.






















