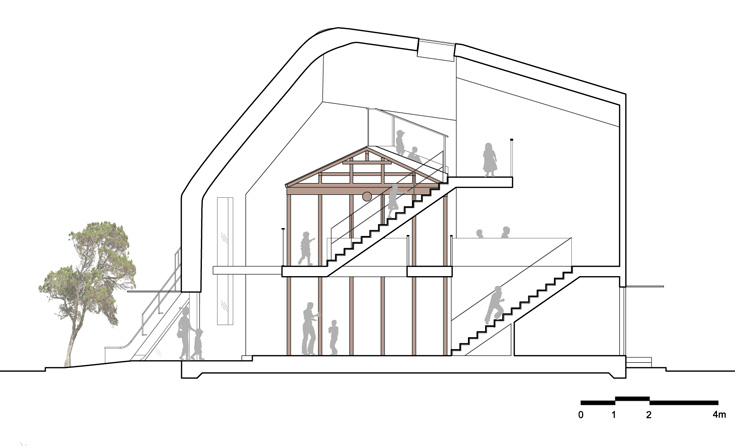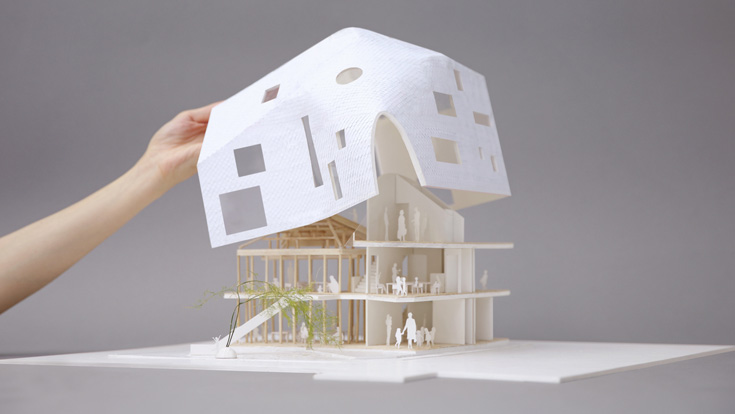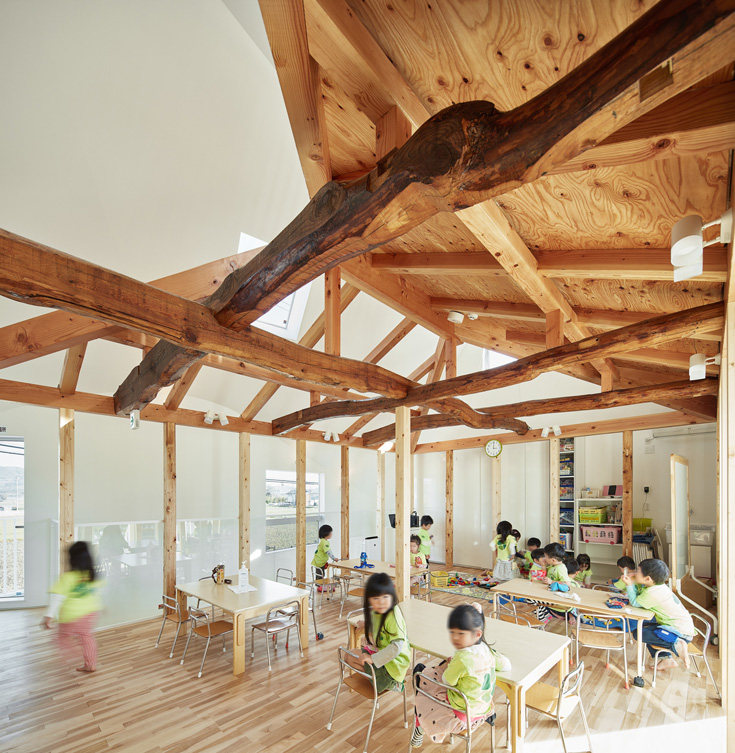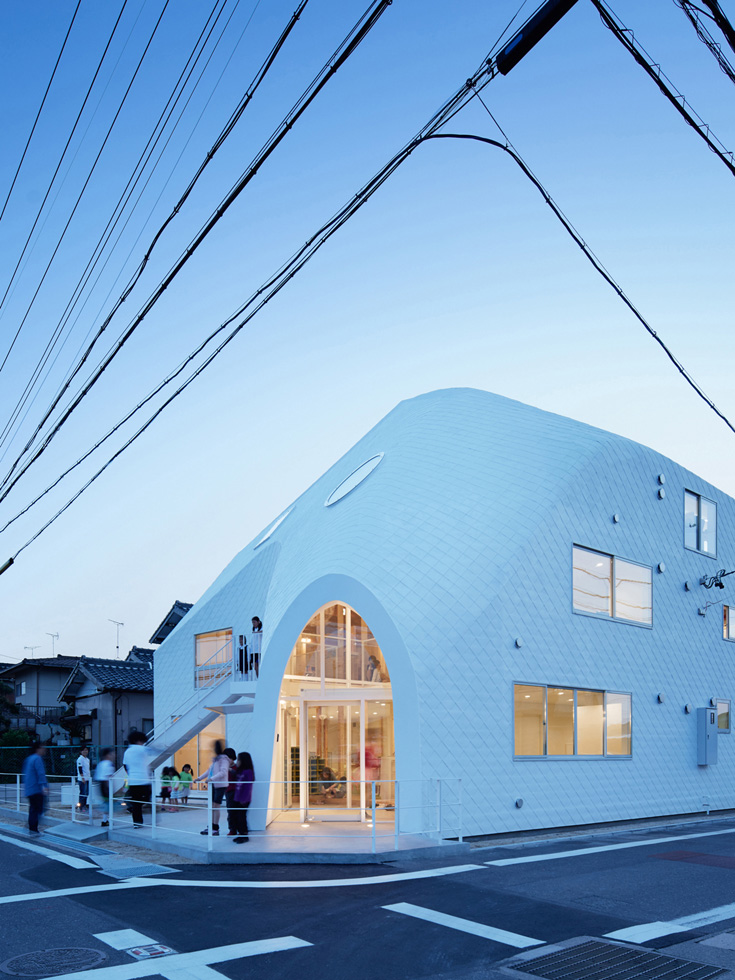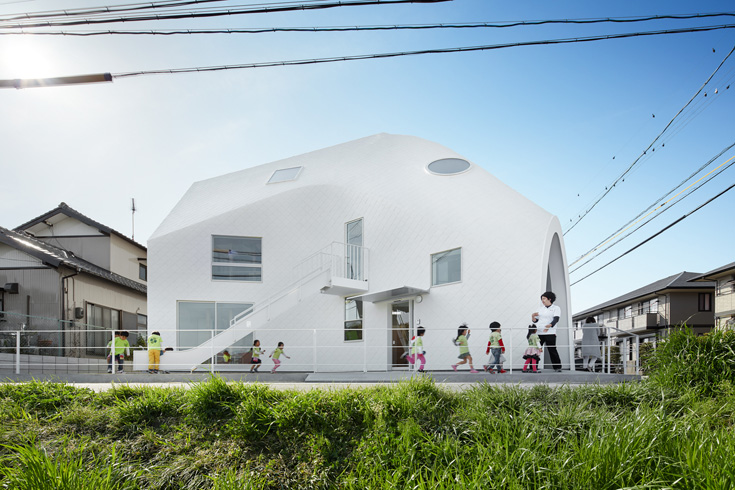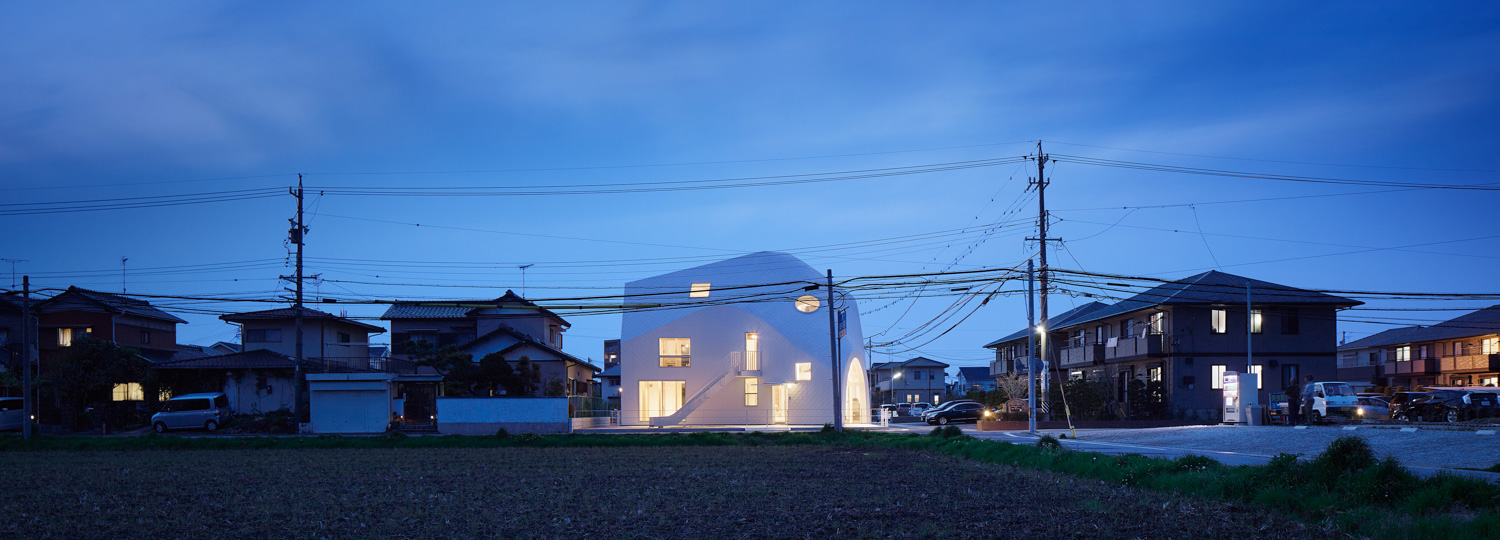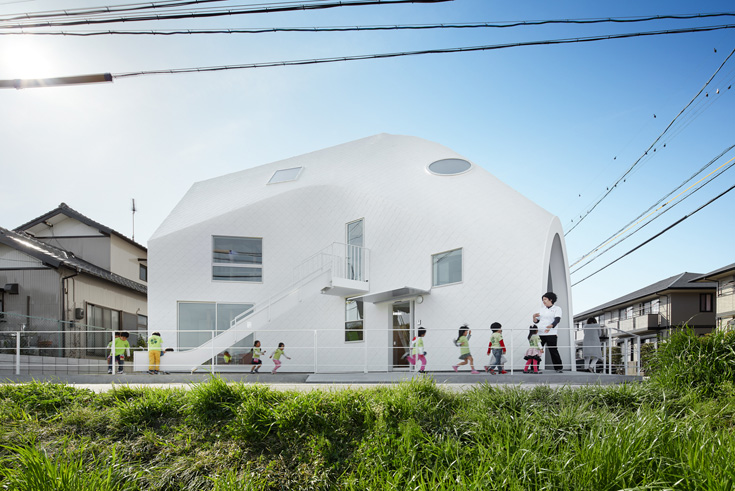A playful place: Kindergarten by MAD Architects

Photo: MAD / Fuji Koji
Clover House Kindergarten, situated in Okazaki, a small town with views of the typical paddy fields and mountains of the Aichi Prefecture, is MAD Architects' first project in Japan. The kindergarten originally consisted of the old family home of the siblings Kentaro and Tamaki Nara. This, however, soon turned out to not have enough space for achieving the educational goals that the family had in mind for their little charges.
"It was important to create a kindergarten that felt like a home, and to give the kids the best possible house to grow up in, one that promotes their learning and creativity,” states Ma Yansong, founder of and partner at MAD Architects of the USA and China.
Accordingly, the old two-storey family home was completely transformed. Like the surrounding buildings, the 105 square metre house mainly consisted of standard prefabricated parts, and these were recycled by incorporating them into the new building as a means of keeping construction costs to a minimum. In symbolic reference to the original Clover House, the beams of the original wood-framed skeleton are still visible in the main learning area.
"We have designed the building from a child’s point of view, and the layout focusses on creating intimate and diverse spaces", states Ma Yansong. That certainly seems to be the case!
