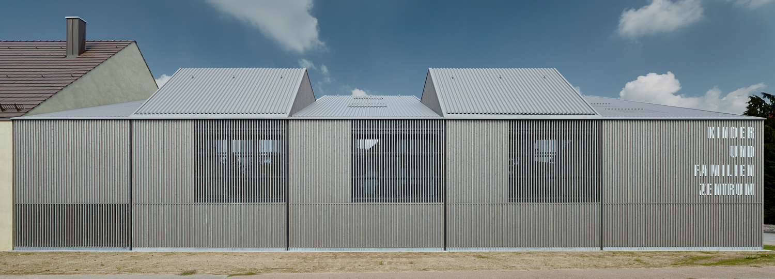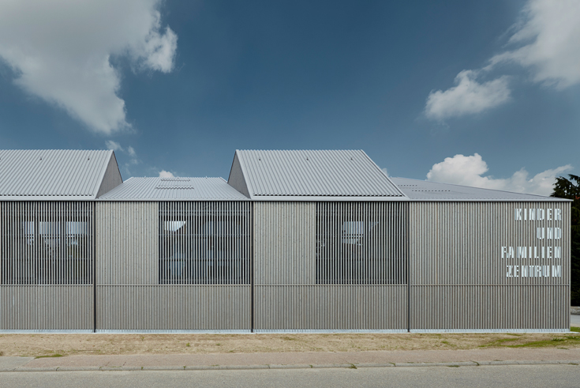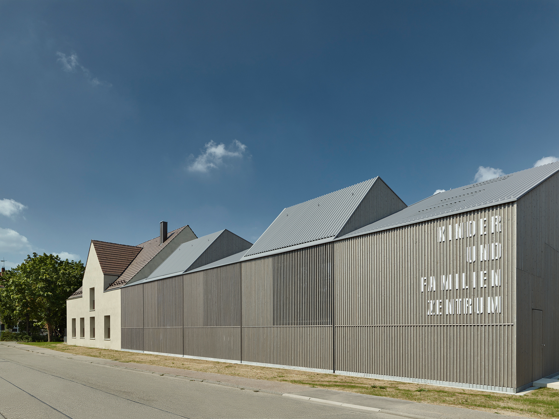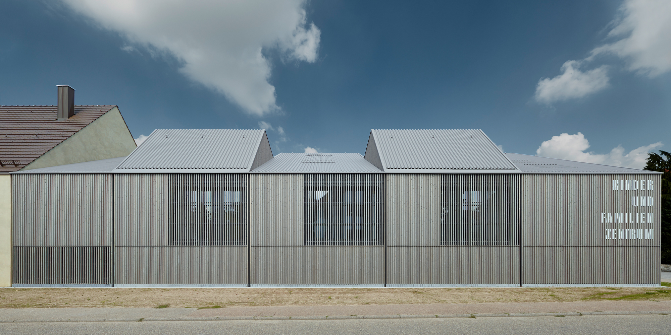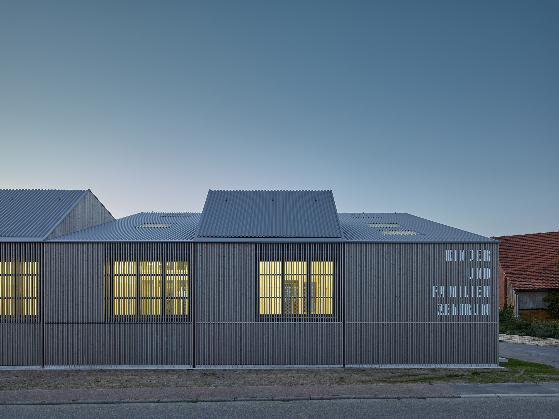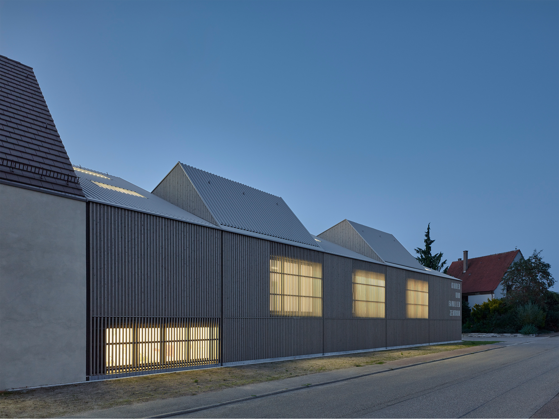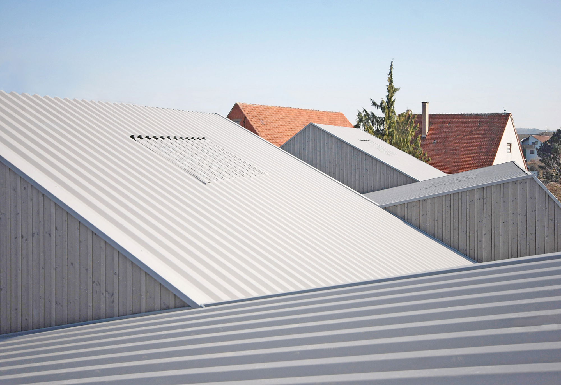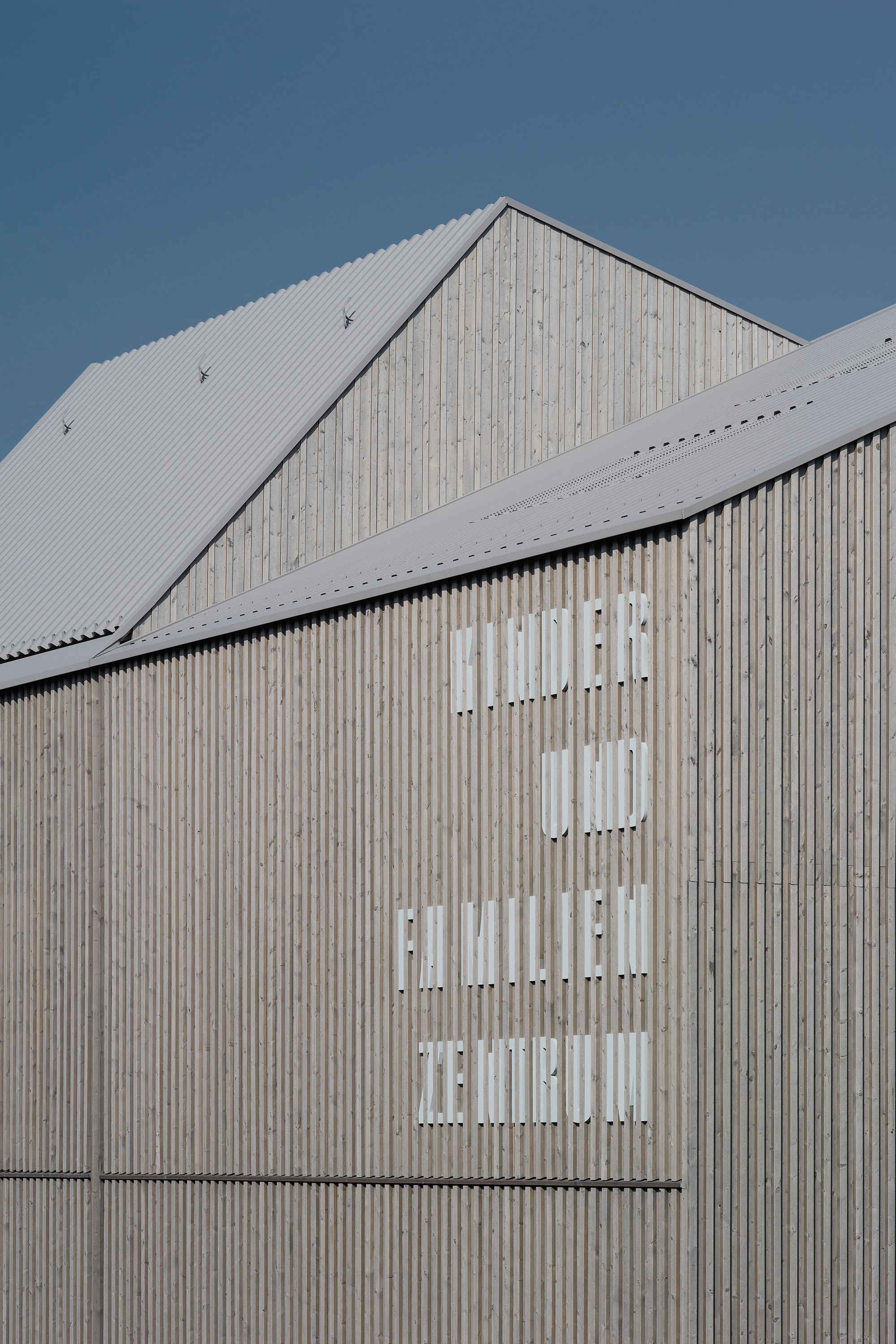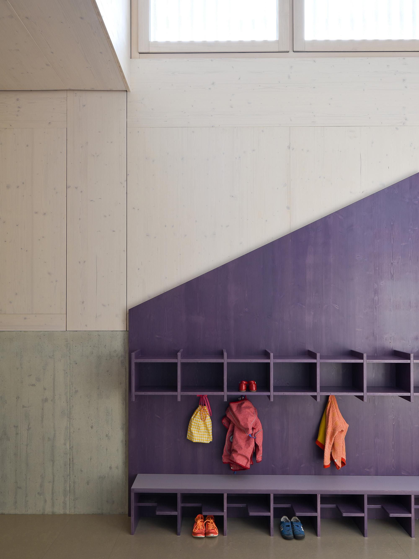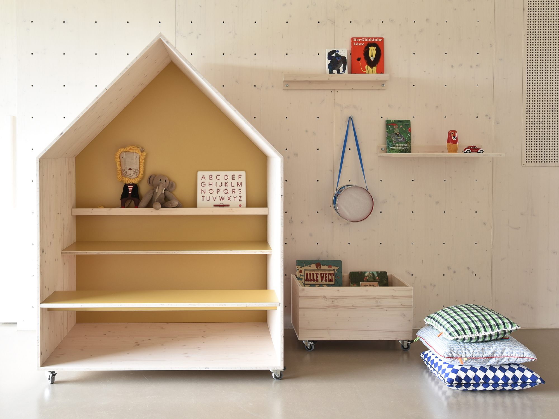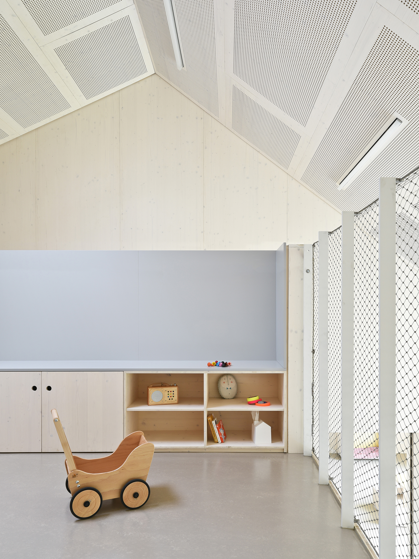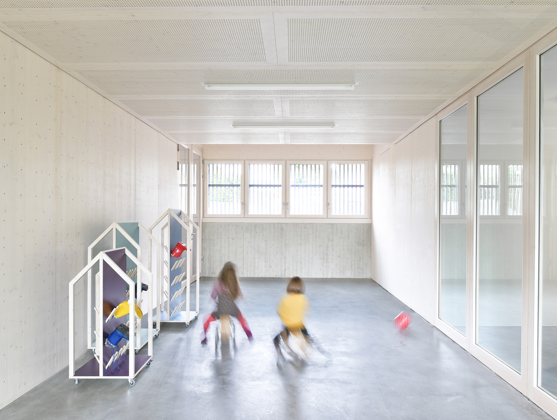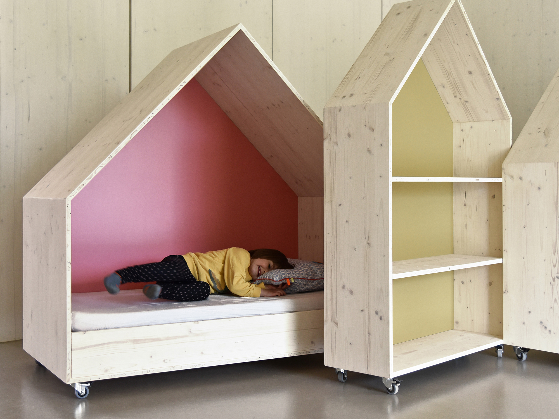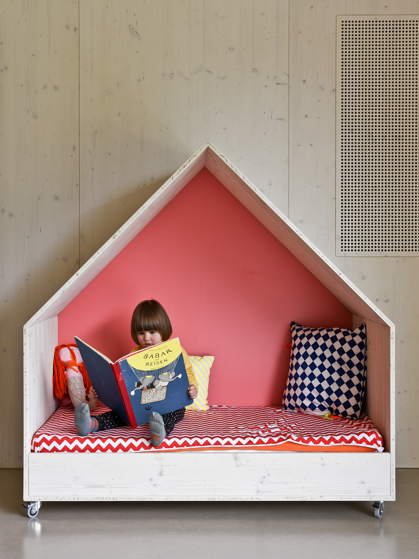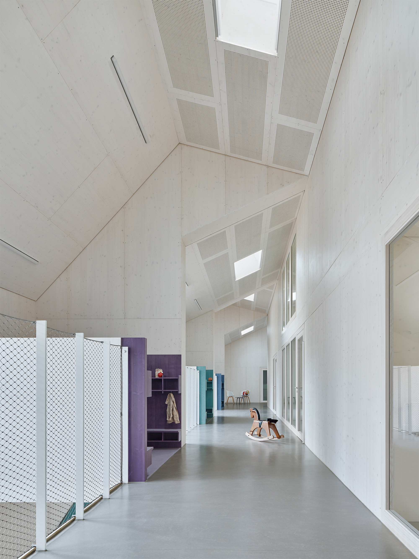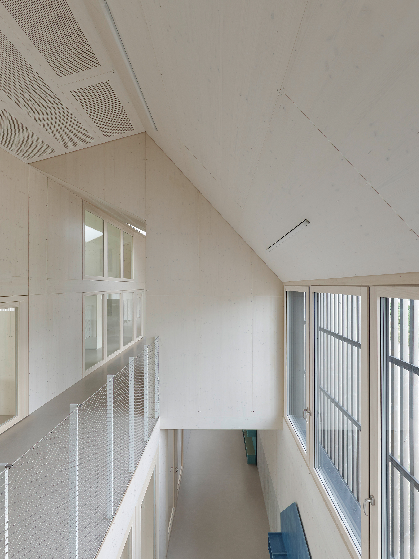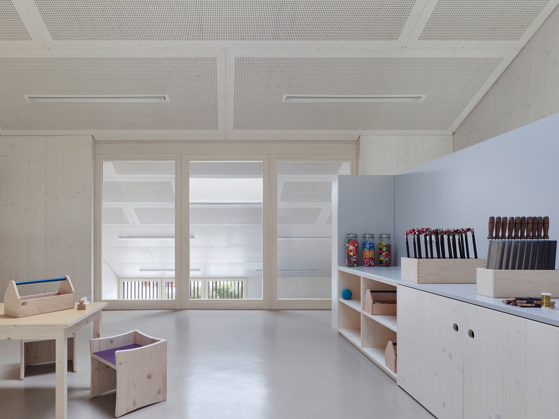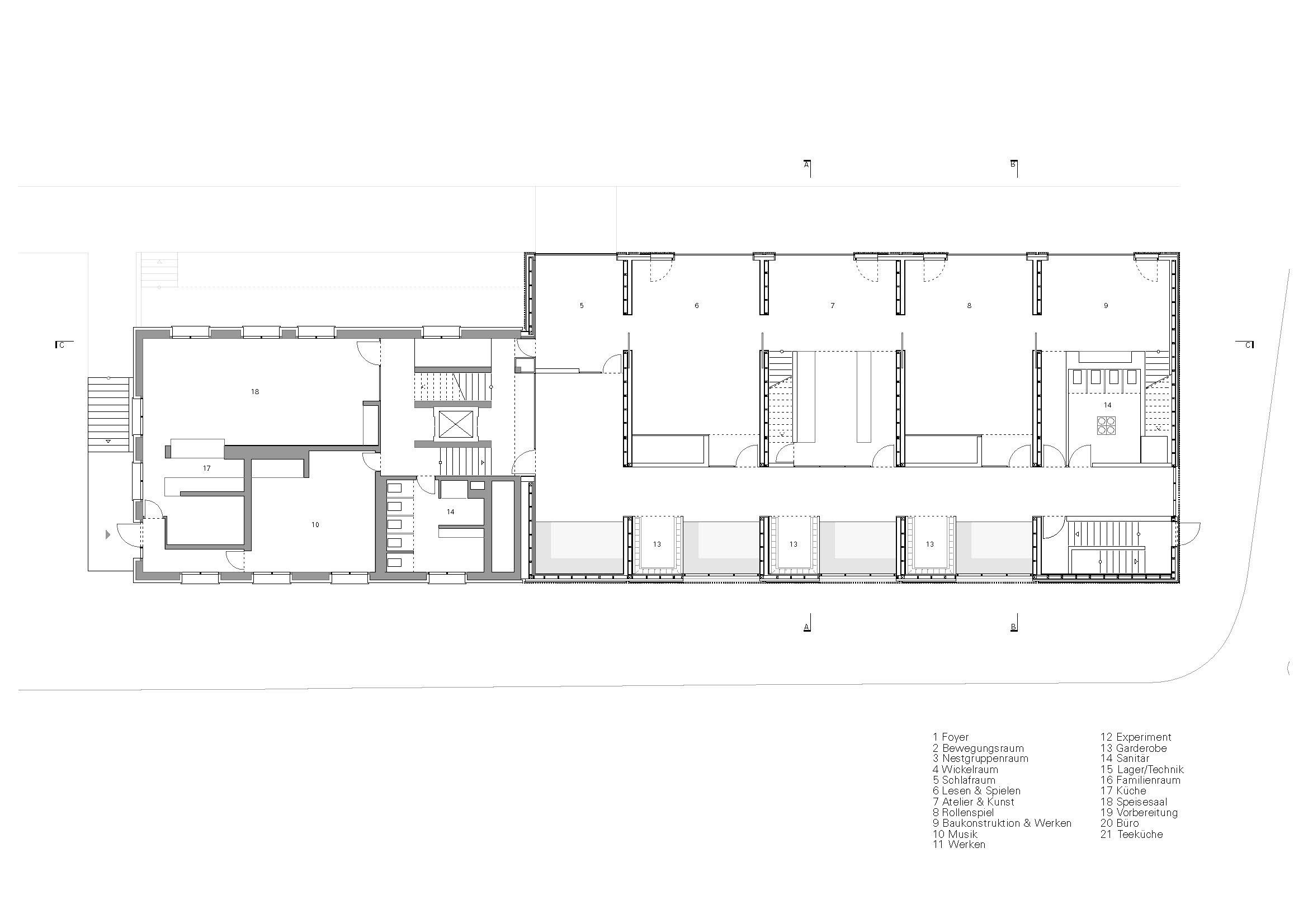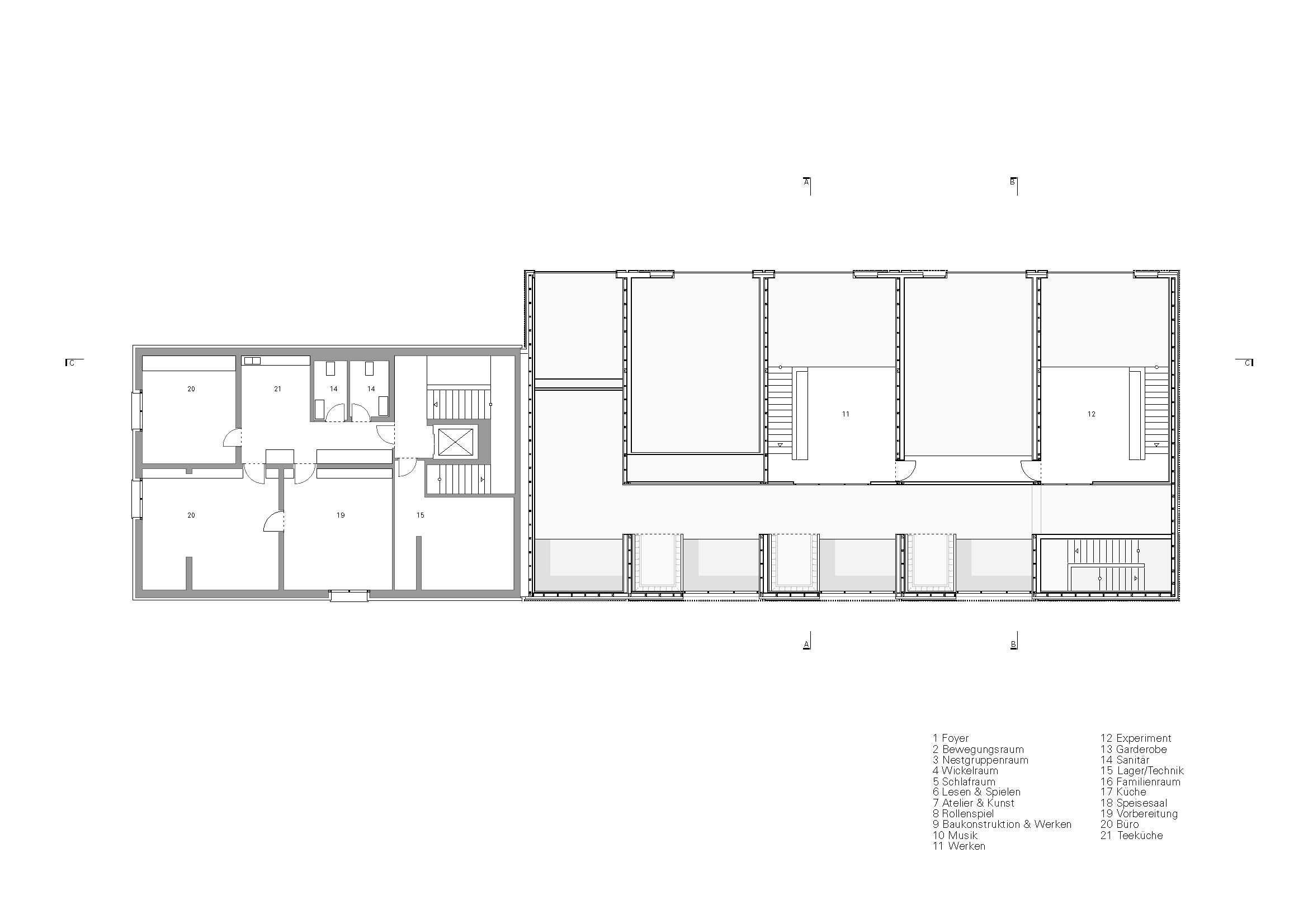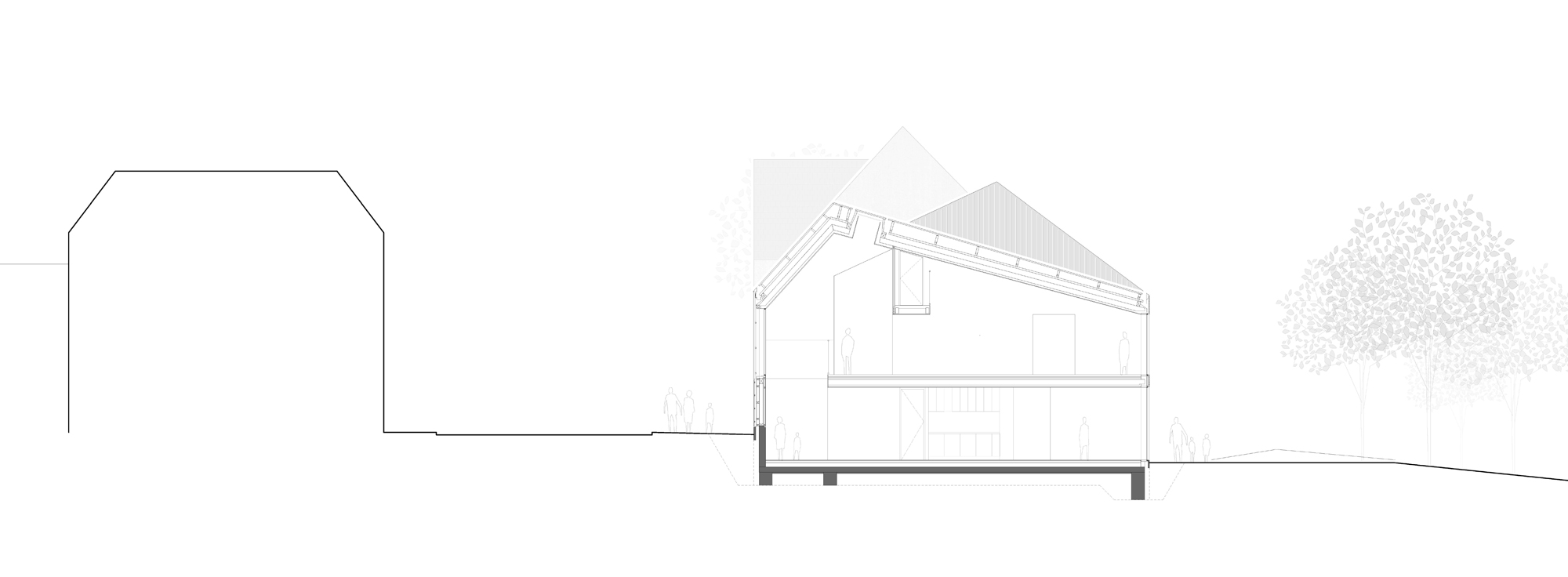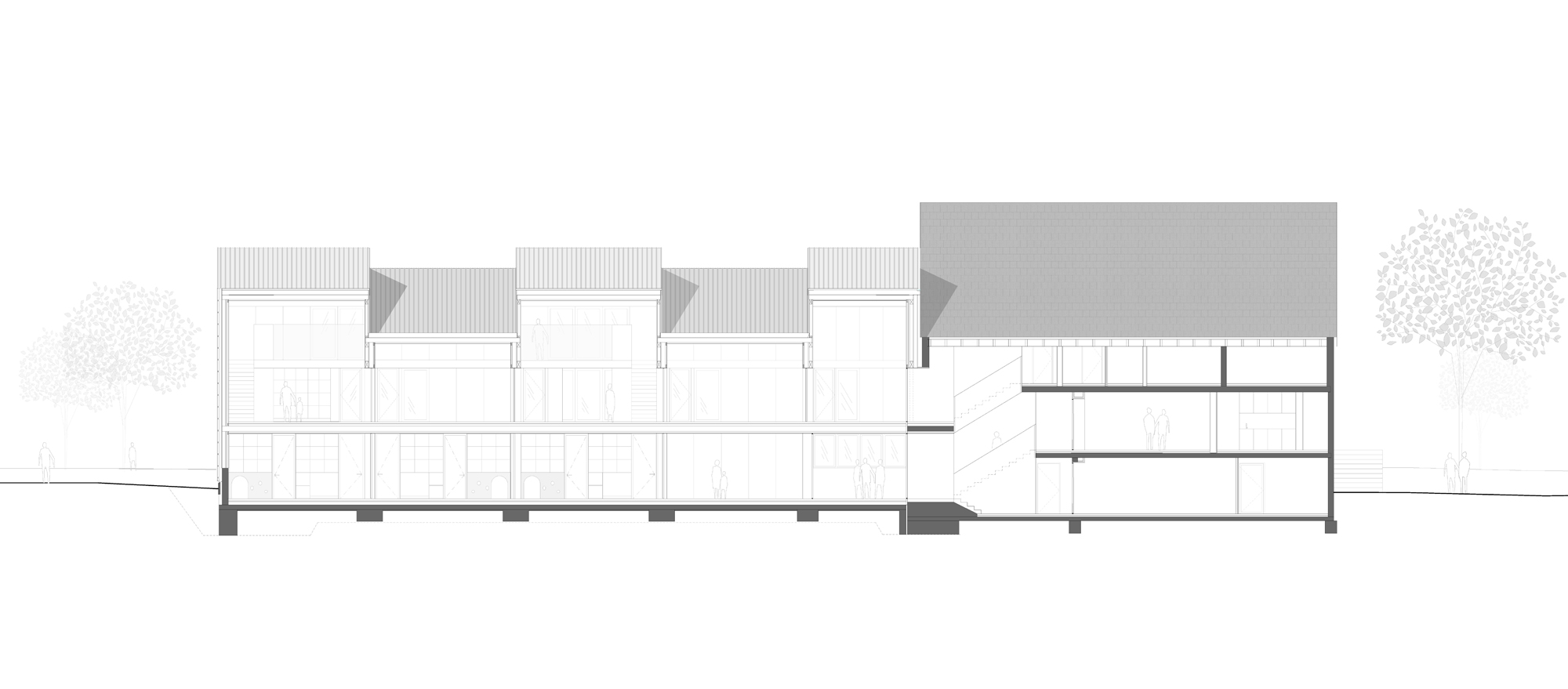A Playbarn: Centre for Children and Families in Poppenweiler

Foto: Zooey Braun
For the centre for children and families, the building already standing on the site was first adapted to the new conditions and gutted to its load-bearing walls. Traditional features such as bay windows and roof projections were removed in favour of a clear, modern design. The openings have remained in their original places, but have been transformed into a consistent, floor-to-ceiling window format. This has led to a clear, striking stucco structure whose stripped-down cubature connects to the adjacent new building.
The newly erected addition presents itself as an eye-catching structure that asserts itself in its heterogeneous environment and takes up individual motifs from the surroundings. Both its proportions as well as its sloping, rhythmically folded roof create a relationship between the new building and its neighbouring structures. However, as a wooden building, the new structure stands in deliberate contrast to the materiality of its surroundings. The façade, which features vertical wooden boarding, reinterprets Poppenweiler’s rural character. Slats cover the street-side window openings, giving the structure a homogeneous exterior view. The nickname “Playbarn” given by the architects takes on special meaning here.
Aside from the play areas for the children, the interior of the old-and-new complex, which measures 1,425 m², also comprises a dining room and kitchen, as well as spaces for administration, events and meetings with parents. In the old building, the existing spatial structures were selectively adapted to their new functions. Only the old stairway has been replaced with a new one that now connects the offset levels of the two structures. Inside the new building, all surfaces have been done in light-coloured, glazed triple-layer panelling. These create a bright, friendly atmosphere in the spaces there. Towards the garden, generous windows allow views of the greenery and flood the play areas with natural light.
The child-friendly design of the centre for children and families can be seen in even the finest detail: wooden playhouses take up the cubature of the new building and offer the children undisturbed retreats where they can play, sleep or read. The result is a harmonious overall concept whose exterior convinces with its assertive, yet sensitive execution; the interior is carried by its lovingly detailed planning.
Team: Myriam Kunz, Dennis Mueller, Matthias Siegert
Employees: Daniel Seiberts (project management), Antonia Blaer, Anna Brose, Julian, Kuhnle, Nina Schaal, Seda Yazici
Year: 2012–2015
Area: 1750 m2 (gross floor area)
Photos: Zooey Braun, Stuttgart; Dennis Mueller, Stuttgart
