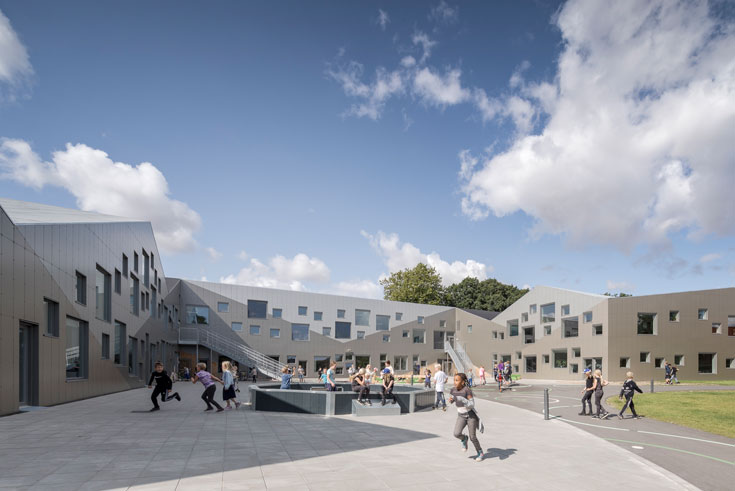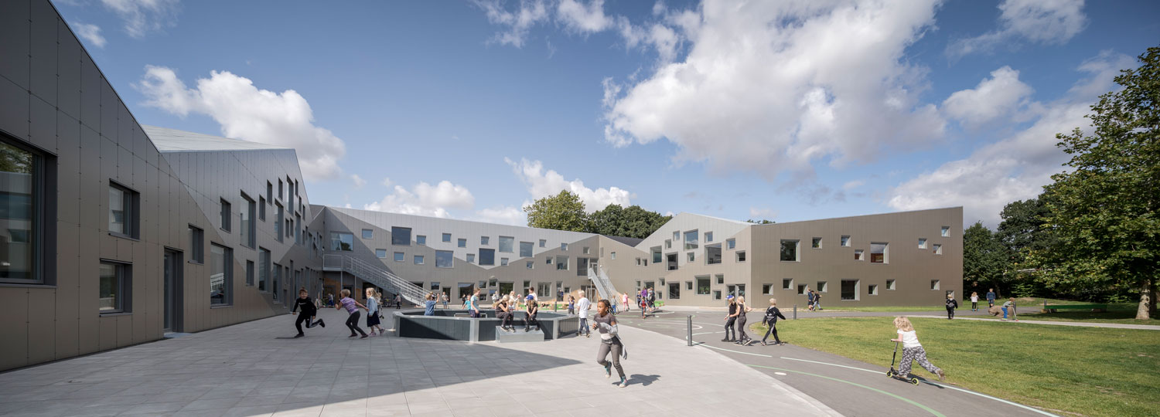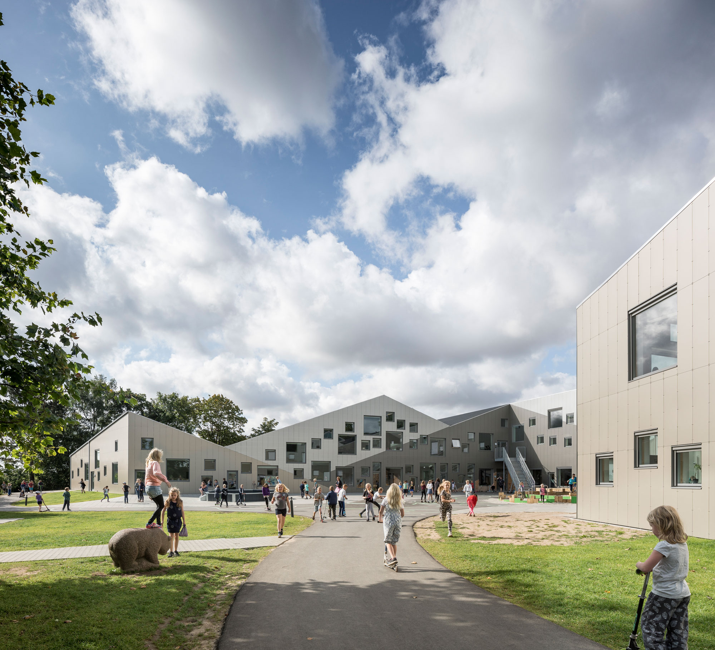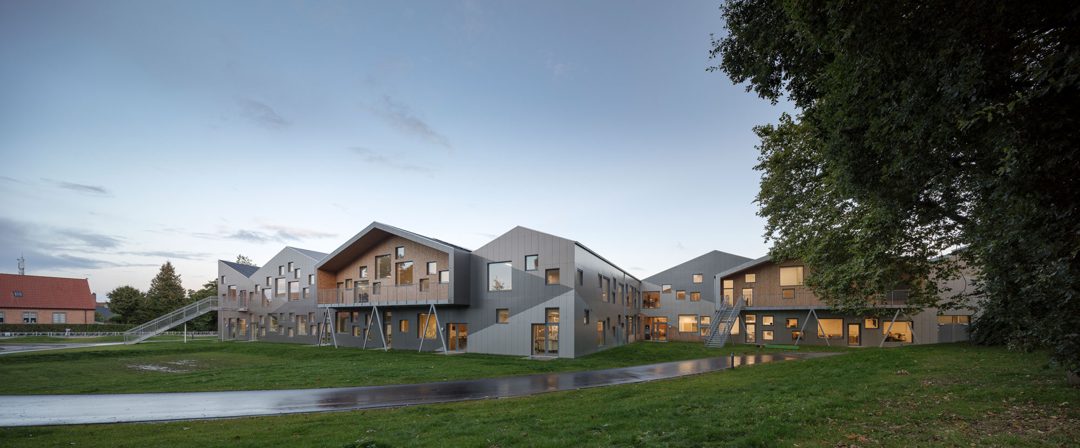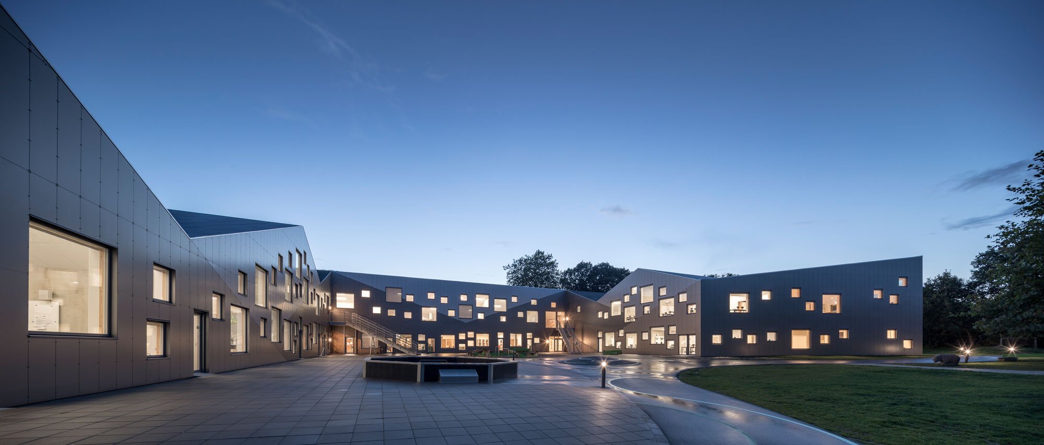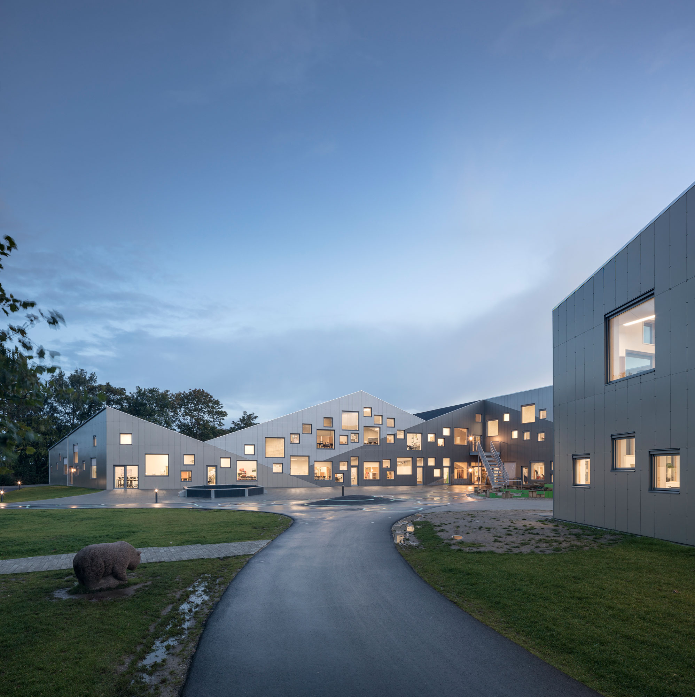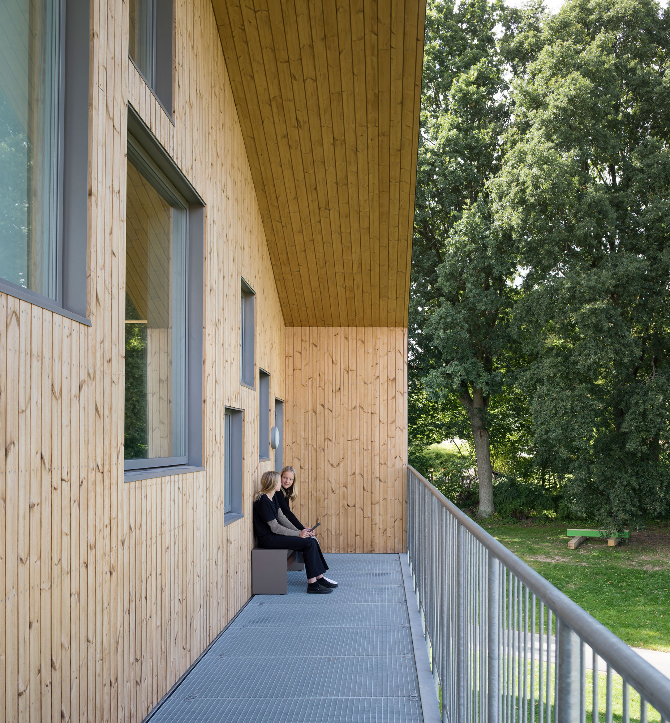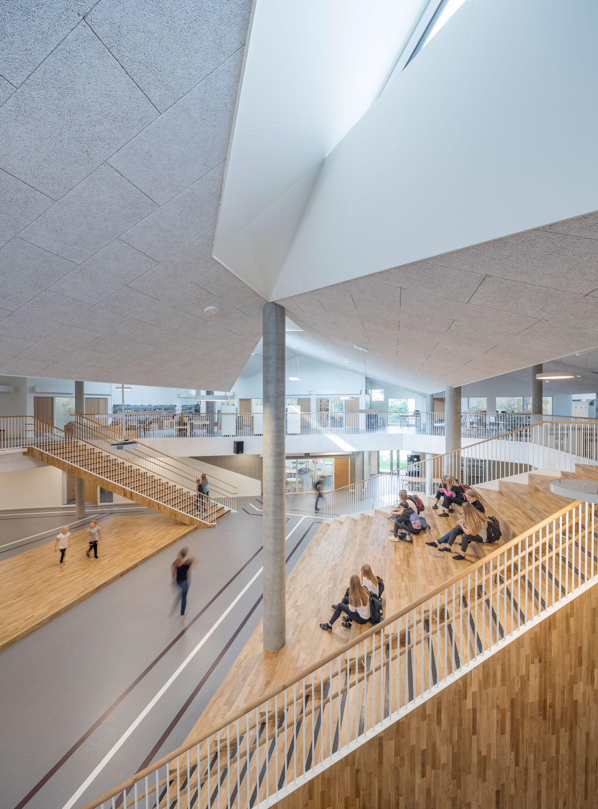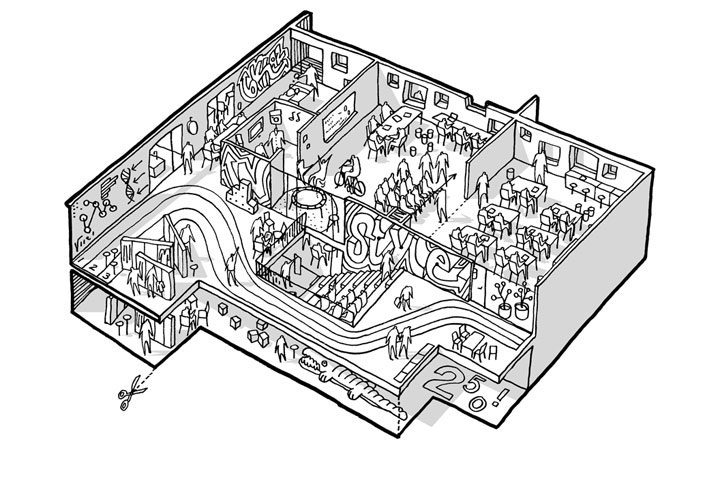A Place for Active Minds and Bodies: Skovbakke School by CEBRA
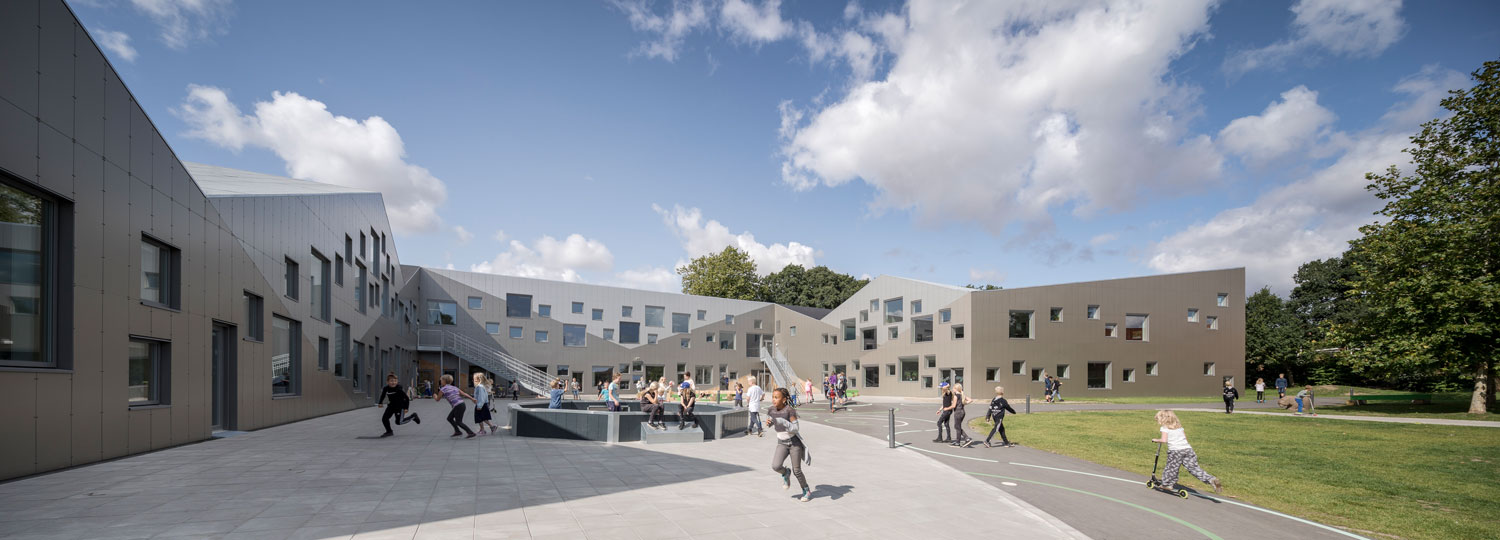
Foto: Adam Mørk
This school, located in the small Danish city, had undergone several reworkings and was no longer fit for modern school operations. The replacement building is the result of a cooperative project involving both public and private property developers. The floor plan is divided into four fingers which meet at an atrium. There are three yards between the fingers; each is devoted to a certain theme. The children can decide whether their recreation time should focus on creative, scientific or athletic pursuits.
As the scale, cubature and entire architectural impression were inspired by the natural surroundings, as many trees as possible were saved. In the school’s exterior space, this creates a soft transition between the gabled roofs of the neighbourhood and the nearby forest. The few trees that had to be sacrificed have been reborn as fittings inside the school. Many of the surfaces, the main entrances and the striking stairway in the atrium are made of wood.
The various gabled roofs of the two-storey schoolbuilding rest on a steel construction. This is borne by the interior walls or, in the atrium, by concrete supports. The square windows have been playfully scattered over the façade.
The main focus of education for the 650 children is physical activity. Exercise should play an important role in their daily lives. In order to integrate this into the everyday school routine, the escape routes have been marked out as running tracks. Moreover, every classroom features an area for physical exercise. The gymnasium is directly connected to the atrium, meaning that the children can also use this area for active play during their breaks.
