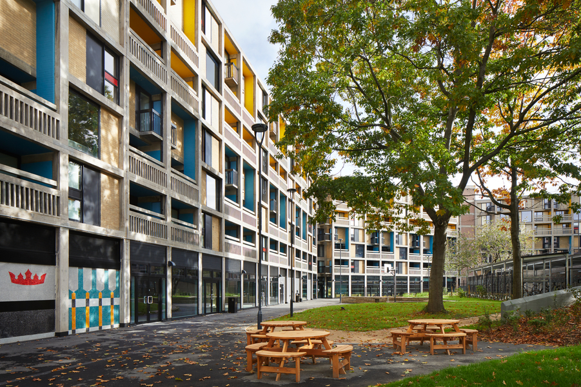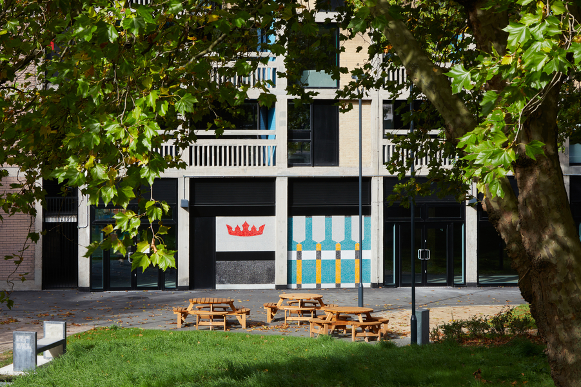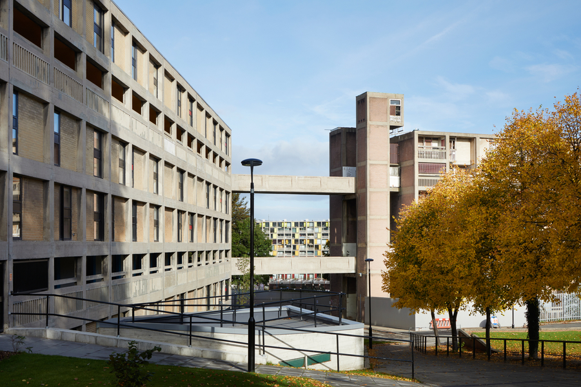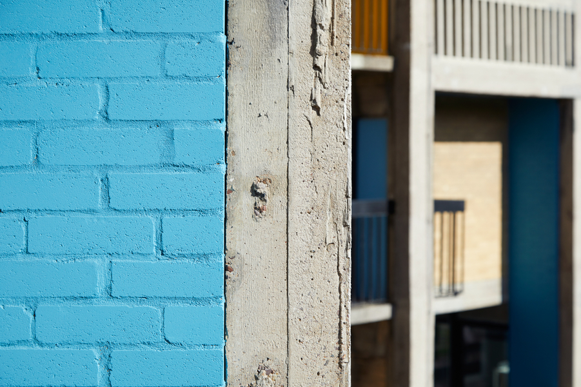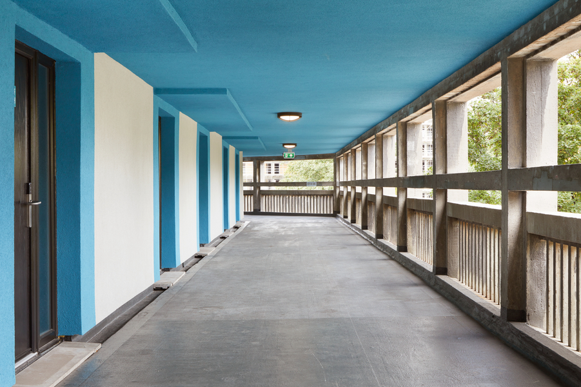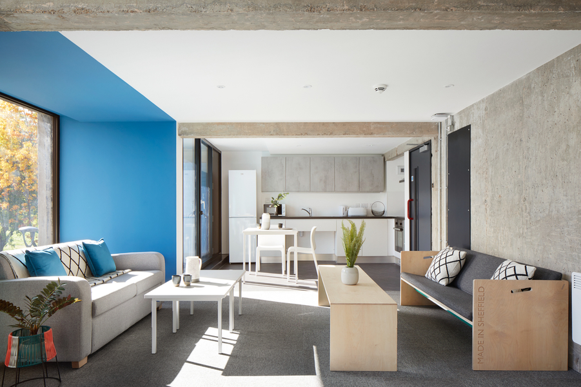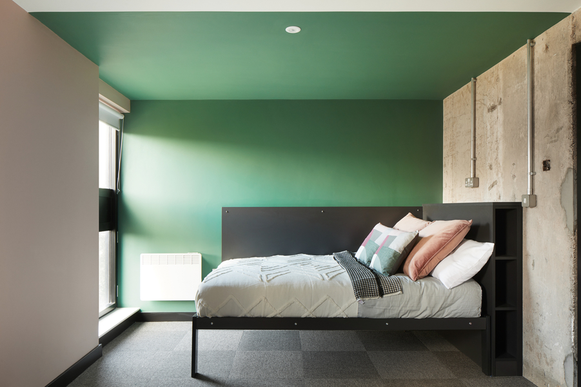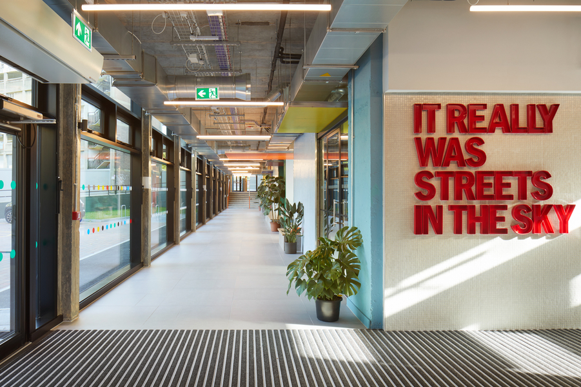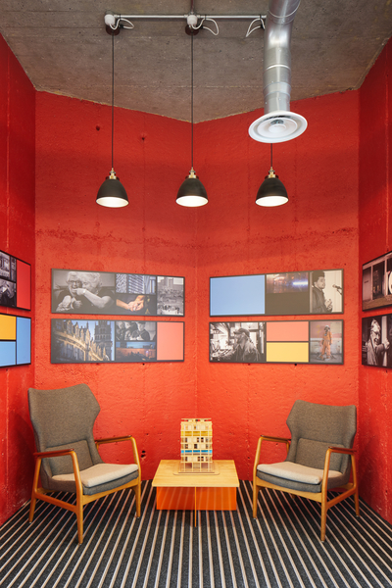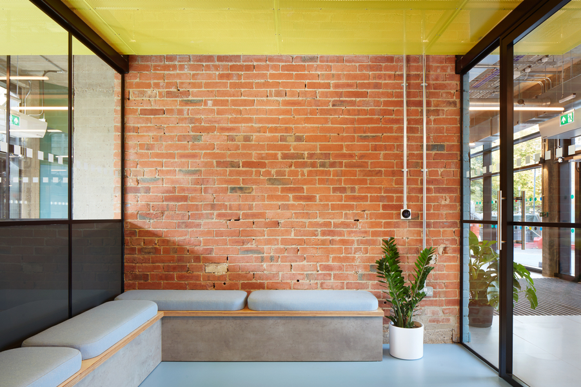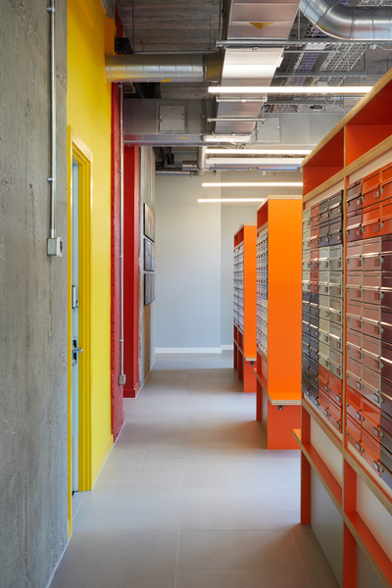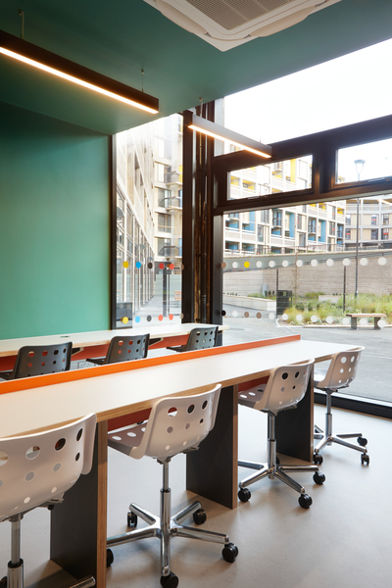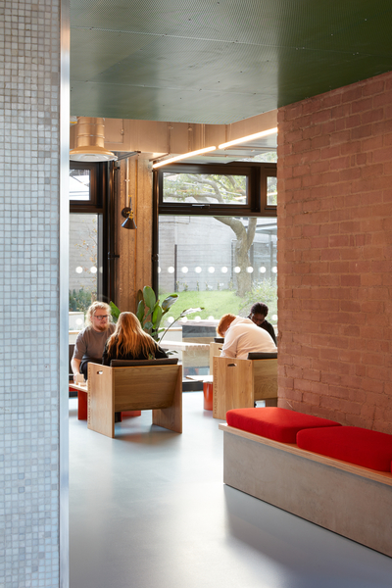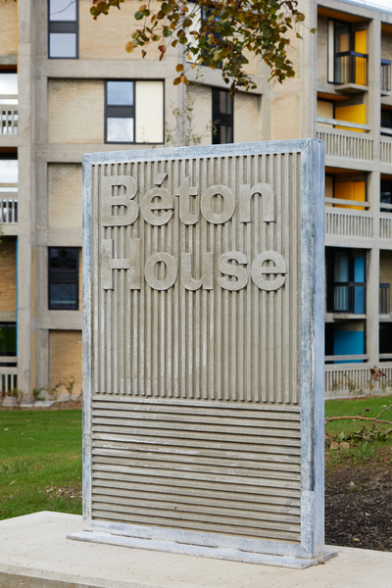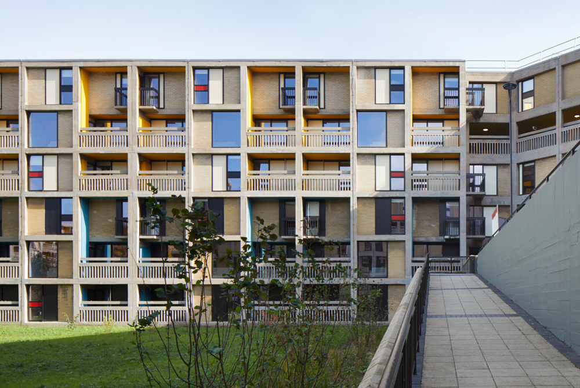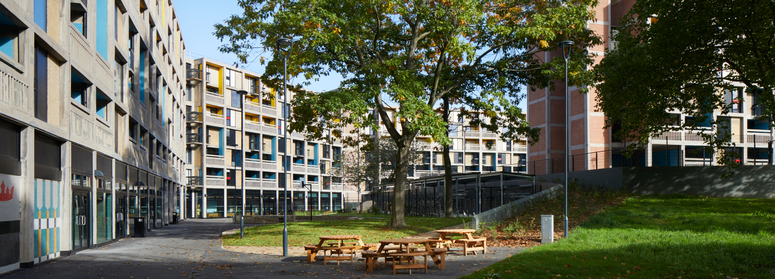A pink shimmer on concrete
Student Housing in Sheffield

Foto: Jack Hobhouse
In 1961, when Park Hill was completed, it was considered a revolutionary, ambitious model for future English residential complexes. The four meandering tracts were linked via bridges and wide access balconies known as Streets in the Sky. The design by Jack Lynn and Ivor Smith was based on the Unité d’Habitation principle and the concepts of Alison and Peter Smithson. When the steel industry − the largest economic branch in Sheffield − collapsed in the 1980s, municipal authorities ran out of money and the building complex visibly deteriorated. Fortunately, Park Hill was granted historical monument status in 1997.
A triaxial basic structure
The first renovation of the north tract by Hawkins/Brown took place in 2010/2011. Whittam Cox Architects have now restored the southwest block and transformed it into a residence for students. They have divided the block into individual townhouses. The triaxial basic structure, whose Streets in the Sky were 3 m wide, were perfect for this design: each unit of three levels accommodates eight bedrooms. These are accessed via a central level that is also home to a large shared kitchen. A spacious, semi-public communal area has been created for the inhabitants of all the townhouse units.
Mosaics as colour inspiration
It was important to the architects to preserve the original concrete elements, bricks and mortar joints wherever possible. Mosaics discovered over the course of the update to the ground-floor façade served as a colour inspiration on the exterior of the building. In fact, the same mosaic pattern used to be the trademark of one of the four pubs located in the complex. The sunny yellow and sky blue of the access balconies, as well as the scarlet, white and black panels of the window elements, take up the colours of the mosaics. The mosaics themselves have been discreetly repaired and cleaned; they have been left in their original places.
A shimmer of pink
Inside, the concrete was once covered with stucco. In order to remove this plastering and nonetheless maintain the formwork texture of the concrete, the surfaces were wet-sanded and then sealed with a clear coating. A small amount of plaster remained on the concrete surfaces, leaving behind a light-pink shimmer. This harmonizes well with the natural shades from Le Corbusier’s Polychromies Architecturales, which set the tone for the colour scheme of sky blue, pale pink and bottle green.
We feature this project in Detail 1/2.2022 and in our databank Detail Inspiration.
Further Information:
Architecture: Whittam Cox Architects
Client: Alumno Group
Location: Rhodes Street, Sheffield (GB)
Structural engineering: Civic
Interior design: Brinkworth
Building services engineering: Cudalls
Contractor: Kier Construction

