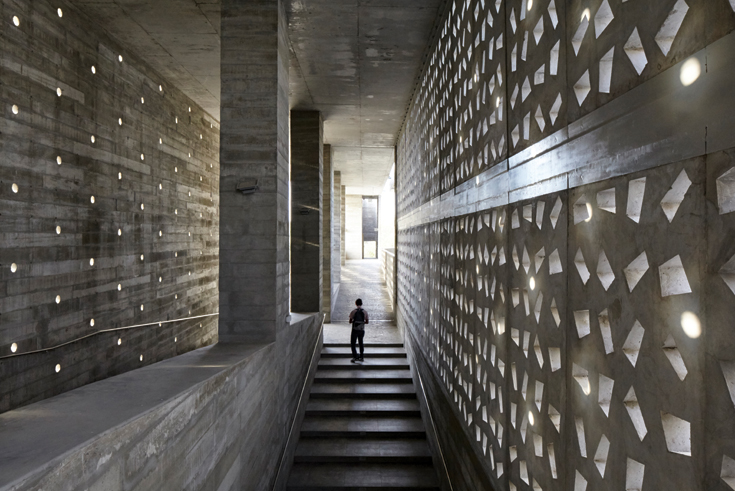A Permeable Monolith: Auditorium Building by Barclay & Crousse

Foto: Cristobal Palma
Piura, Peru’s fifth-largest city, lies on the Panamericana, the north-south route that connects Tierra del Fuego with Alaska. This location makes Piura an important regional centre, particularly in the area of education. UDEP, the local Catholic university, is currently attracting students of limited means from the city’s rural surroundings. Sandra Barclay and Jean Pierre Crousse conceived the required new auditorium building as a spatial microorganism that enables interdisciplinary exchange and valiantly defends itself against the prevailing hot, arid climate.
Seen from a distance, the strict square of the exposed-concrete building, which measures 70 x 70 m, appears to be a monolithic block. However, this first impression is doubly deceiving: the joints, cut-outs and openings on all sides provide a great degree of permeability and aim at close connections with the adjacent campus. A finely spun network of paths, bridges and plazas guides the way among the ten individual structures that make up the complex.
The geometric disposition revealed by the constellation of buildings creates a pleasant indoor atmosphere: irregularly jutting roofs that come within a few centimetres of each other minimize solar glare and cast highlights onto the expressively shaped volumes of the levels below. In the generous spaces in between, air can circulate freely.
The following film by Cristobal Palma gives diverse impressions of the unusual spatial composition:
filmed and directed by Cristobal Palma
edited by Francisco Julian
© 2018, Cristobal Palma

