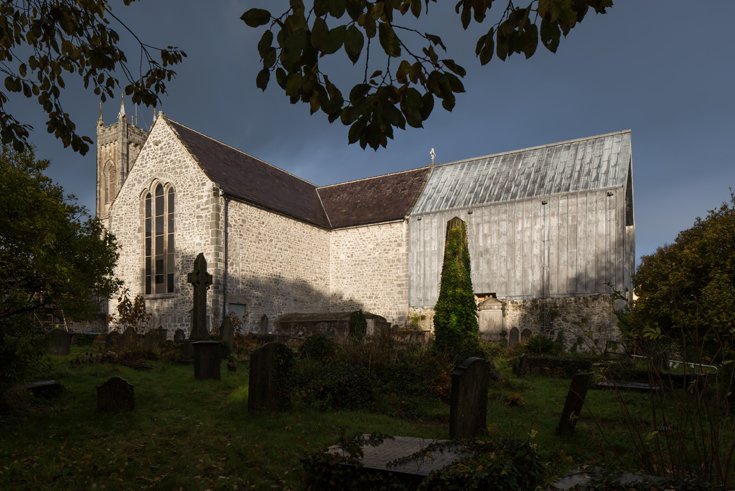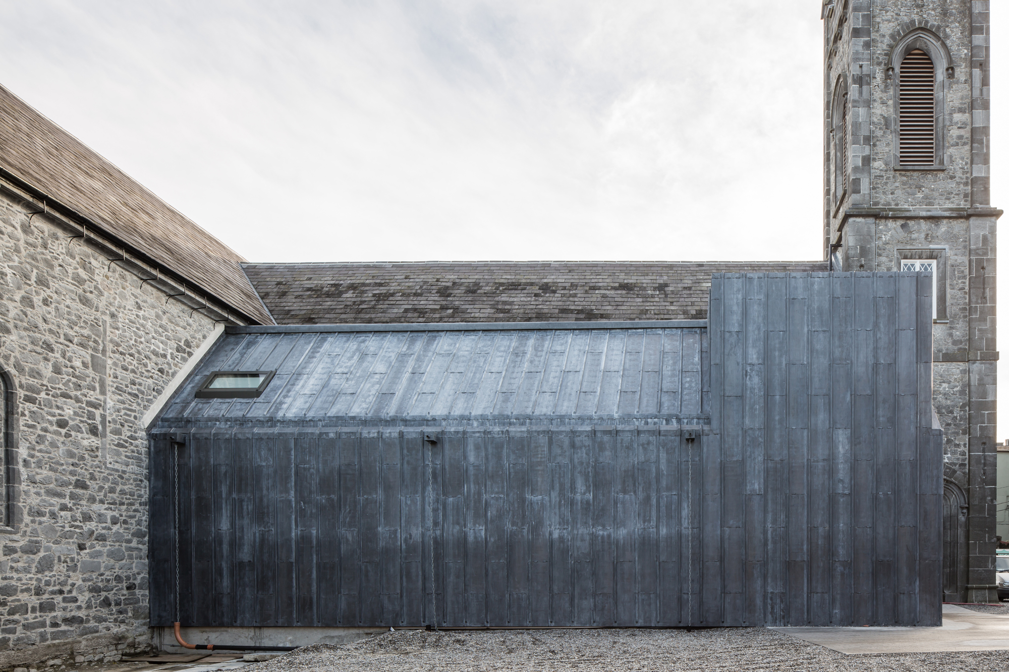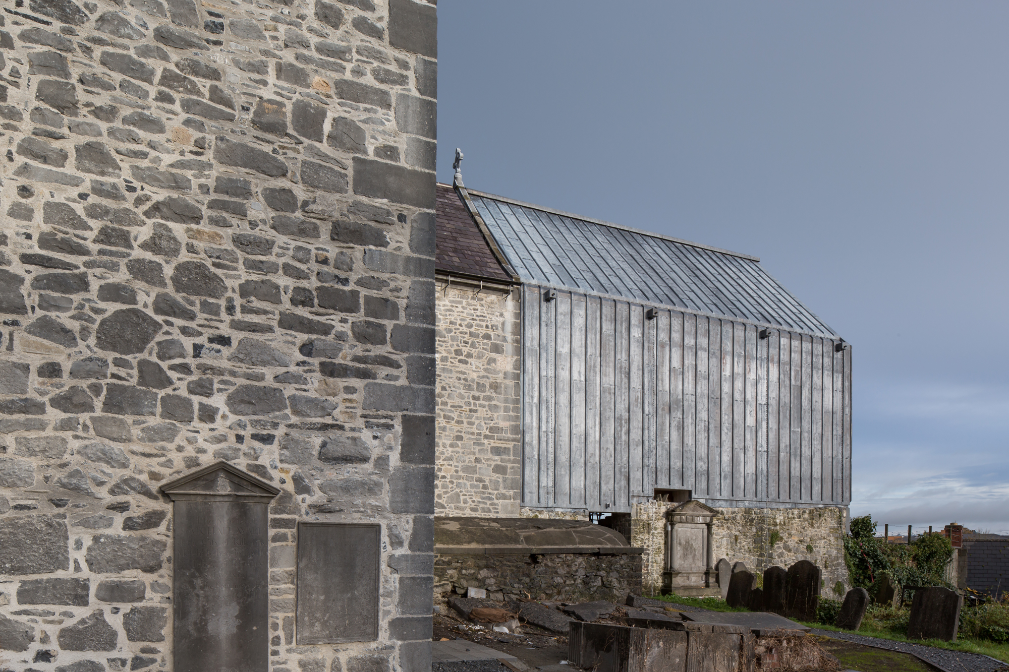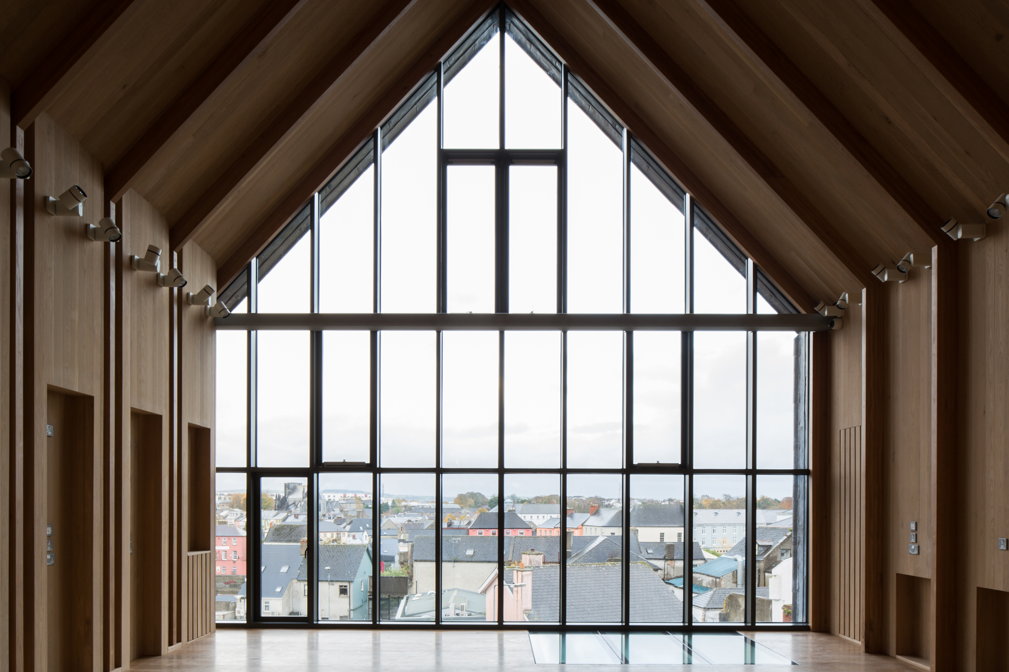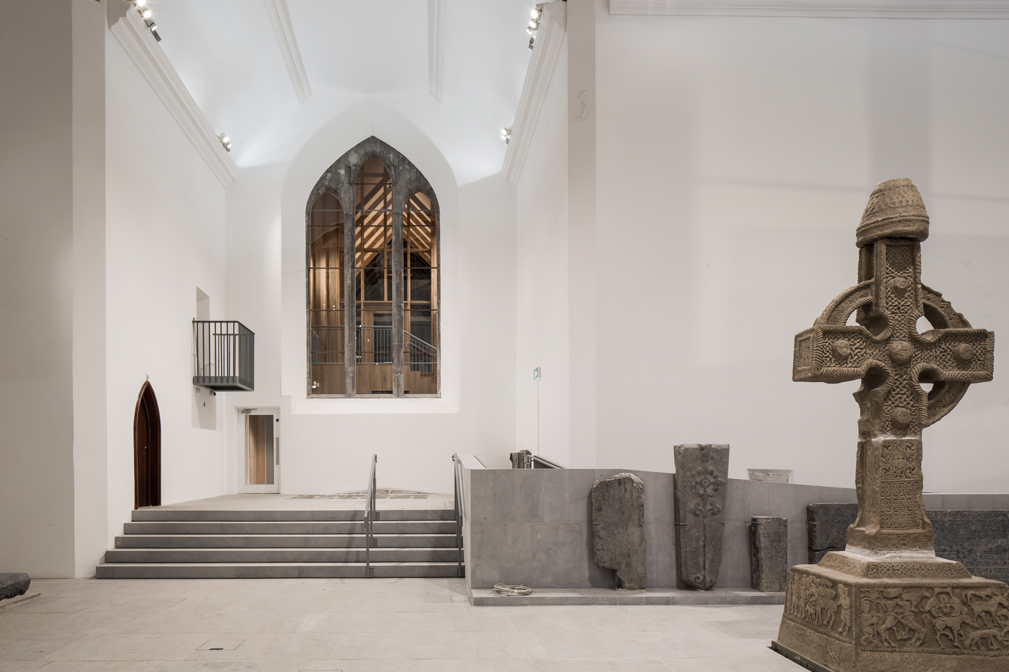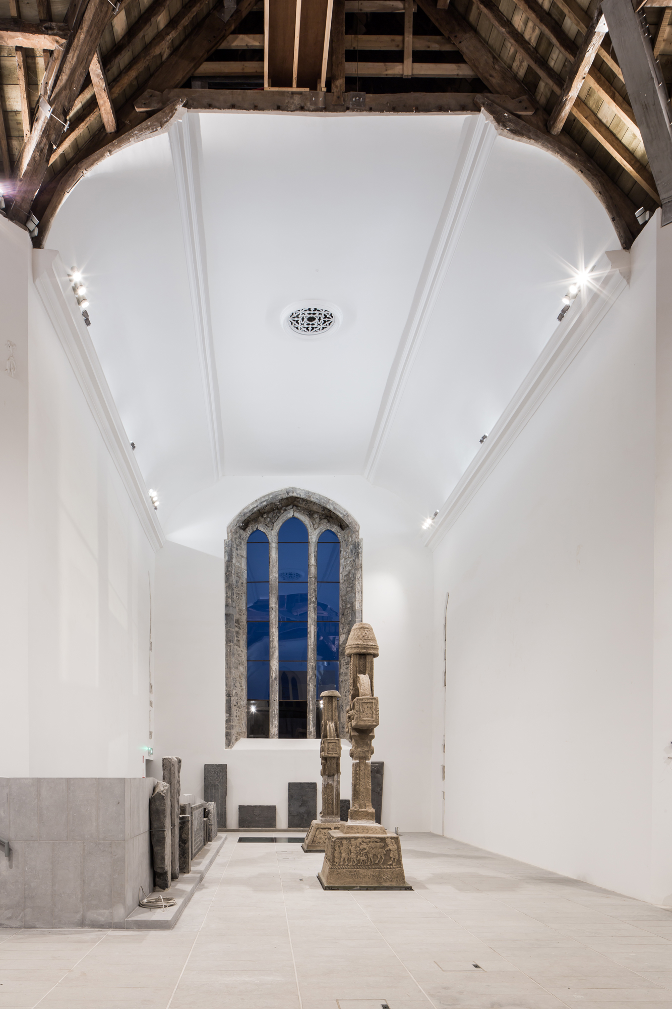A new lease of life for St Mary's Hall in Kilkenny

Foto: Christian Richters
St Mary's Hall, originally known as St Mary's Church, was erected in the 13th century and until the middle of the 20th century was the parish church of Kilkenny, Ireland. The church tower had been added on at a later point. In the 20th century the building underwent repeated radical alterations depending on its new uses, with the result that the original fabric was only recognisable in places.
The exterior of the church consists of rough stone. A differing materiality has been used for a newly-built extension, making it stand out clearly in comparison; built onto old stone foundation walls directly behind the altar, the new addition lengthens the chancel and main nave. The exterior of the extension is clad in lead, and the front façade has been provided a panorama window that emphasizes the importance of the chancel while creating an inside-outside connection.
As part of the project McCullough Mulvin Architects also exposed the old timber beams and restored the original shape of the church, which had once been cruciform in plan as in many medieval places of worship. Since the architects also wanted to retain some of the later alterations, these have been consciously integrated, taking care to ensure a coherent overall look. The result is a white interior that underscores the old stone elements all the more.
A second addition, again clad in lead, has been built against the church and being connected to the interior enlarges the museum space. It also acts as the entrance foyer, thus not impinging on the inside of the church. Glass panels let into the floor reveal and emphasise the illuminated archaeological remains below.
The museum contains one of the foremost collections of mediaeval stone sculptures and the largest amount of Renaissance burial vaults in Ireland. A large graveyard long in disuse surrounds the building, and as part of the museum grounds consists of a small park open to the public.
More information on the museum can be found here.
The exterior of the church consists of rough stone. A differing materiality has been used for a newly-built extension, making it stand out clearly in comparison; built onto old stone foundation walls directly behind the altar, the new addition lengthens the chancel and main nave. The exterior of the extension is clad in lead, and the front façade has been provided a panorama window that emphasizes the importance of the chancel while creating an inside-outside connection.
As part of the project McCullough Mulvin Architects also exposed the old timber beams and restored the original shape of the church, which had once been cruciform in plan as in many medieval places of worship. Since the architects also wanted to retain some of the later alterations, these have been consciously integrated, taking care to ensure a coherent overall look. The result is a white interior that underscores the old stone elements all the more.
A second addition, again clad in lead, has been built against the church and being connected to the interior enlarges the museum space. It also acts as the entrance foyer, thus not impinging on the inside of the church. Glass panels let into the floor reveal and emphasise the illuminated archaeological remains below.
The museum contains one of the foremost collections of mediaeval stone sculptures and the largest amount of Renaissance burial vaults in Ireland. A large graveyard long in disuse surrounds the building, and as part of the museum grounds consists of a small park open to the public.
More information on the museum can be found here.
