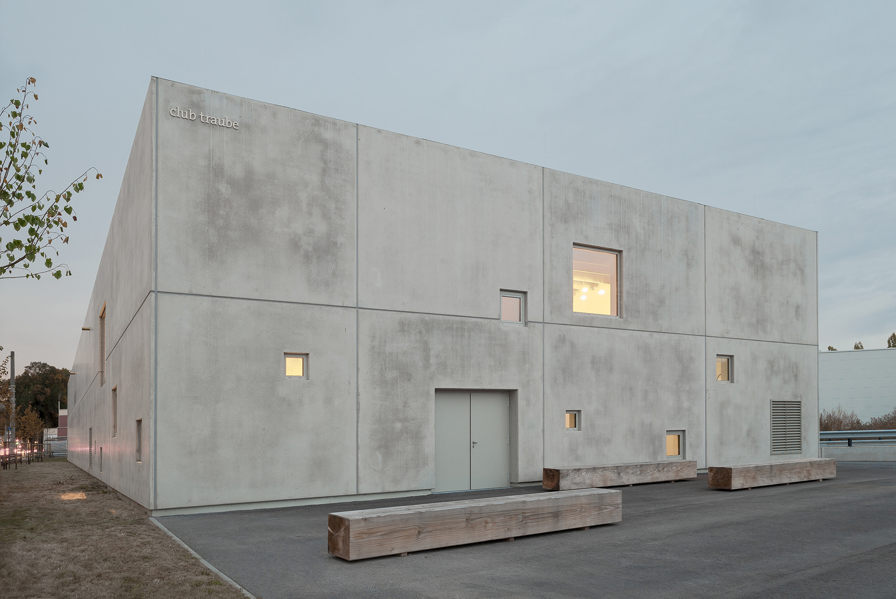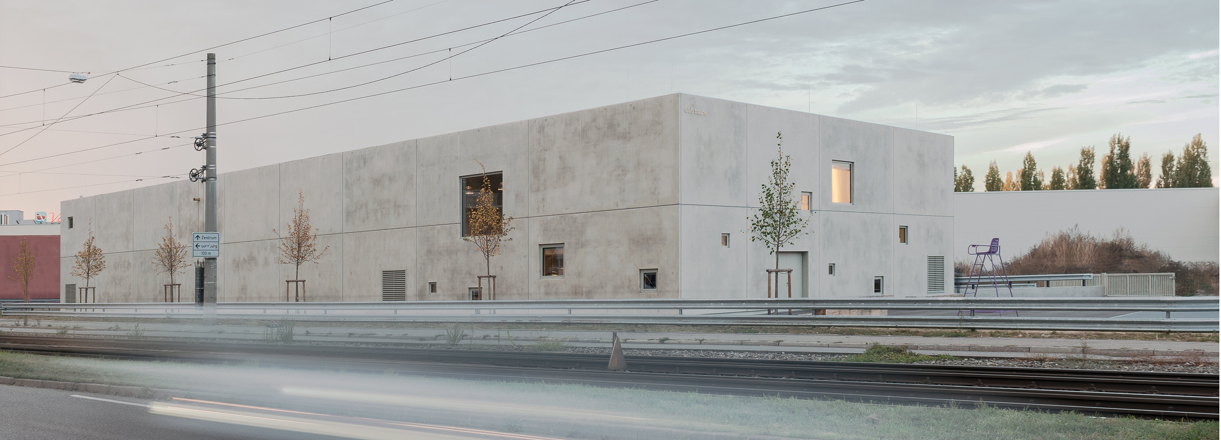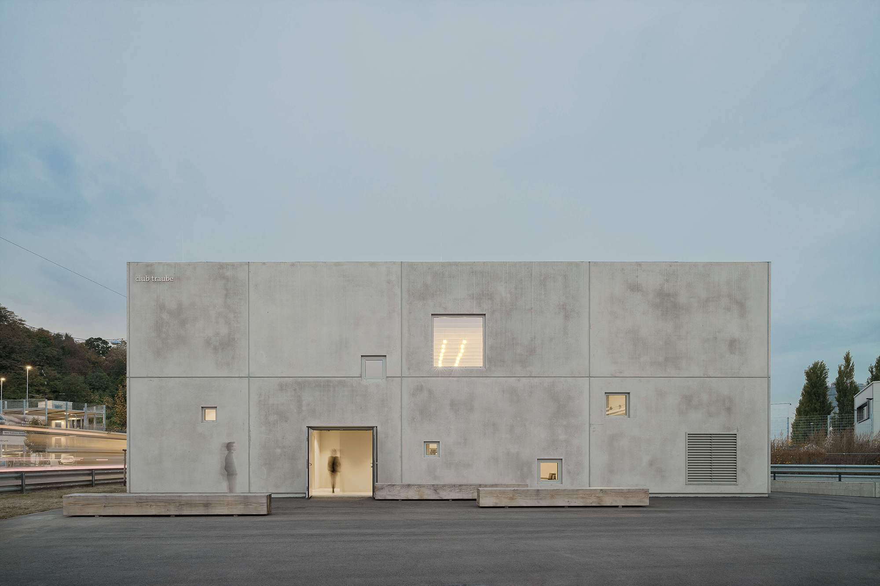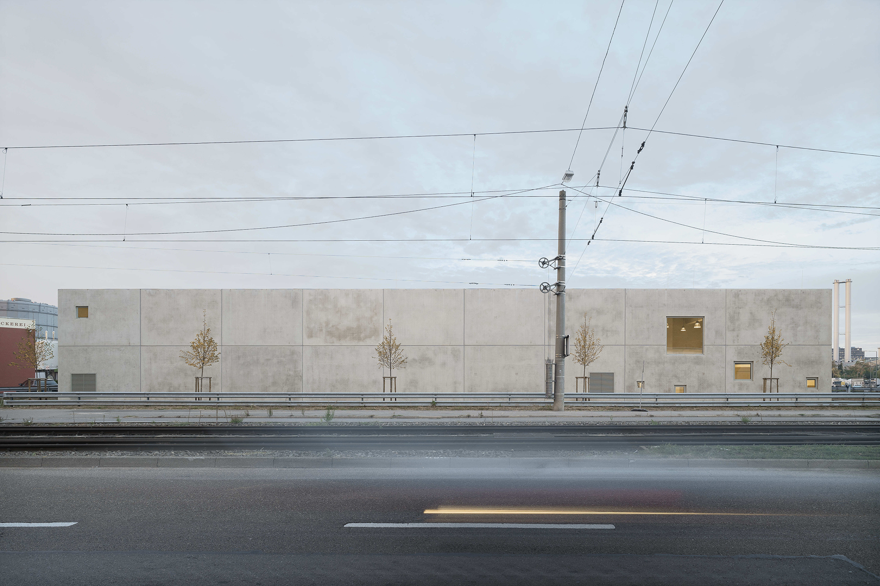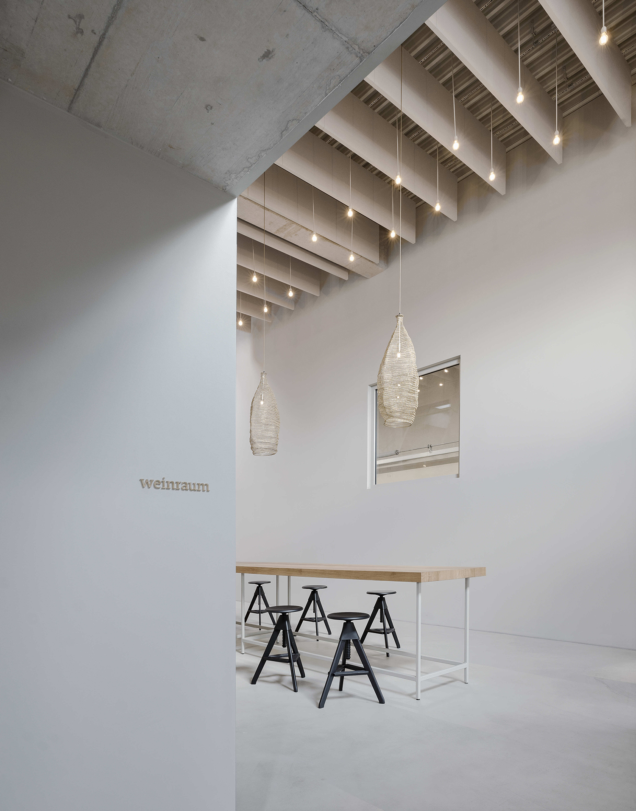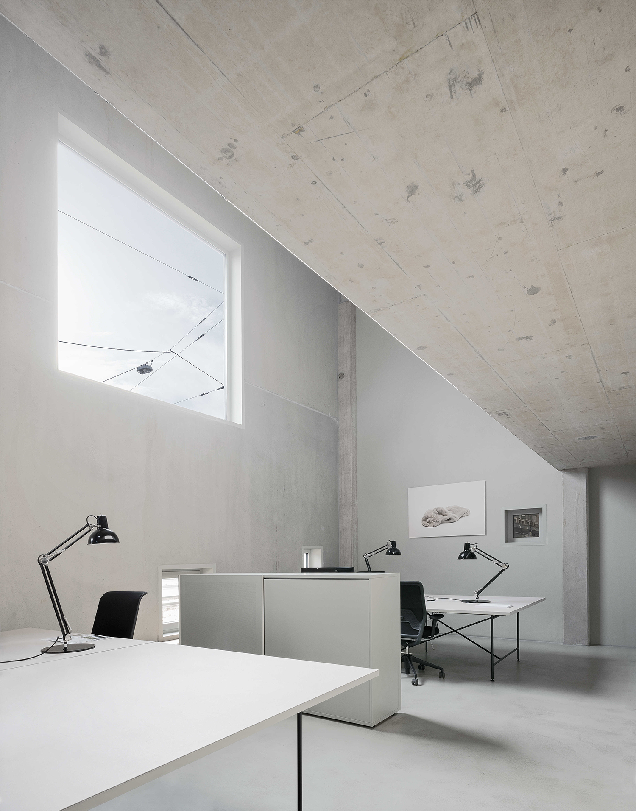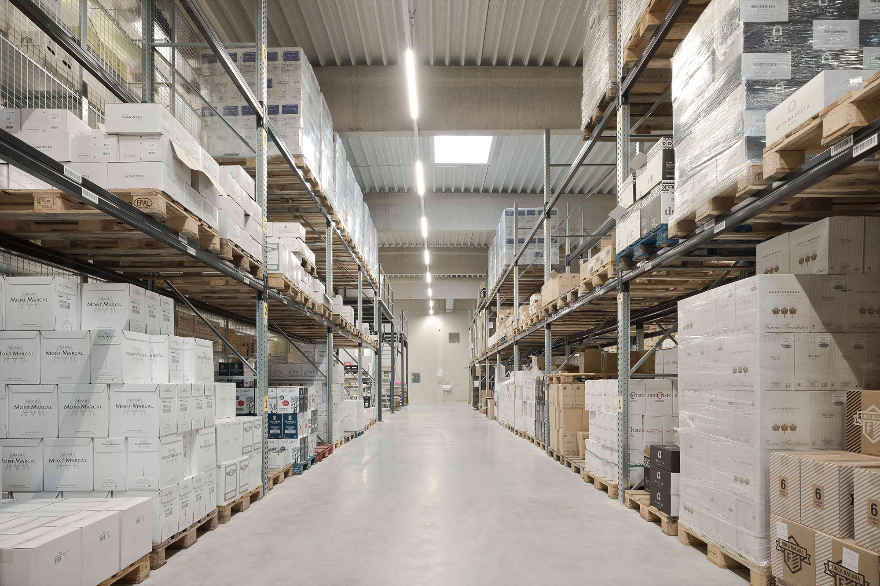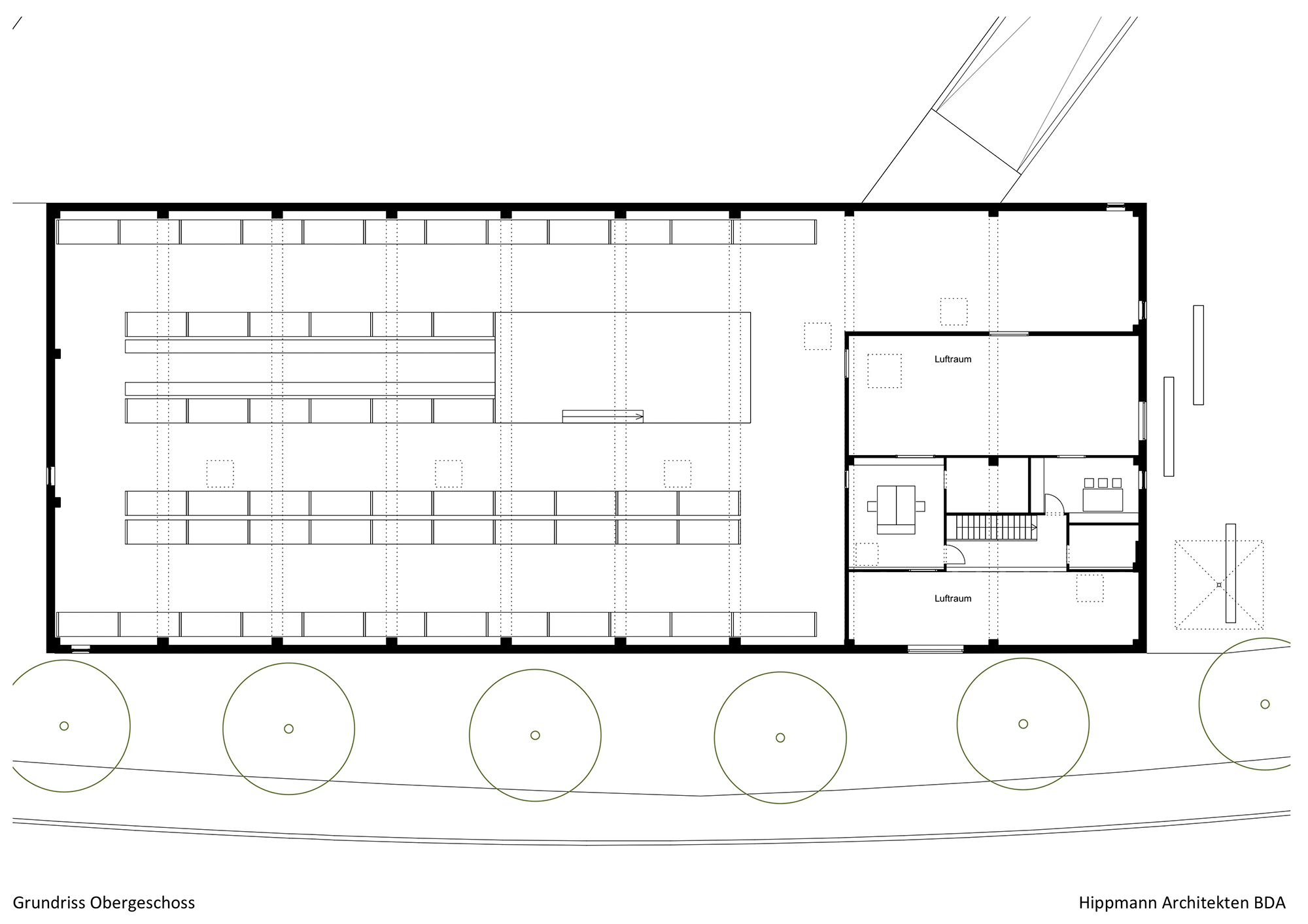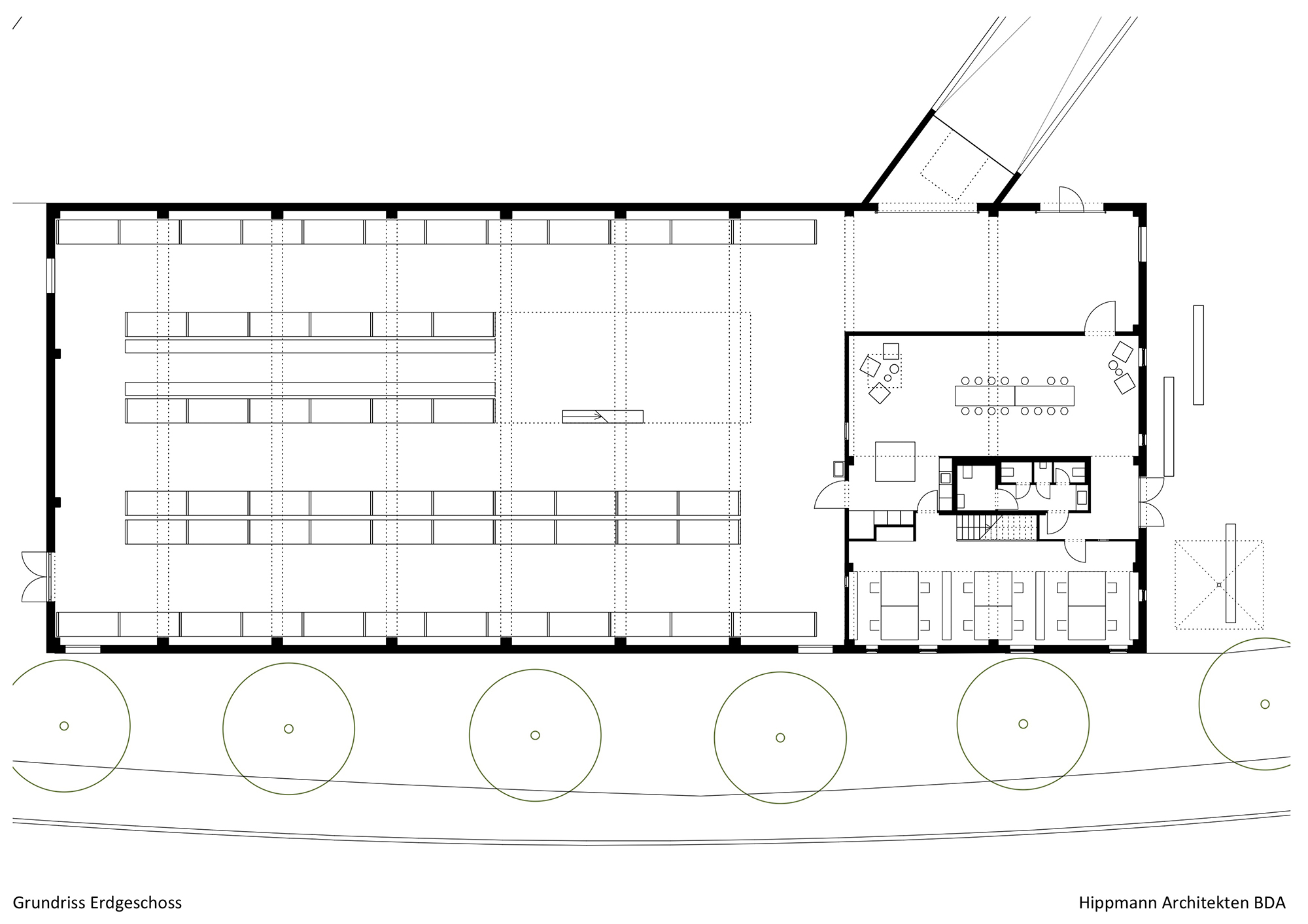A Monolith in Exposed Concrete: Club Traube in Stuttgart

Foto: Brigida Gonzalez
A new meeting place for wine lovers stands on the grounds of an old abattoir located between industrial buildings and main traffic thoroughfares. The block-shaped company headquarters of exposed concrete has brought new life to an unappealing industrial area. In collaboration with the Projekttrangle design studio, Hippmann Architekten have developed a concept that unites various uses in a stark atmosphere and gives the company not only a logistics centre, but a clear identity as well.
Apart from an 800-m² wine warehouse and open-plan office, the viDeli branch office features the event space known as Club Traube, which company director Sabine Harms considers the heart of the company. The room offers space for thinking, planning and coordinating, but also for events, tastings and external functions. Accentuated punchthroughs in the walls provide views of the neighbouring areas, which promotes communication and a sense of openness.
Occasional square windows that seem to have been arranged at random are set into a massive façade of exposed-concrete elements in a sandwich construction. Seen from inside, it becomes clear that every opening provides a selected view of the surroundings.
The interior design is visually diffident, offering a blank canvas for the various subjects: in the tasting area, the focus is on the bar and the seating areas. The offices do not take themselves more seriously than the work done in them. In the warehouse, the shelves and crates take centre stage. While the building provides tabula rasa-like spaces in concrete grey and white, the fittings and furniture work together to set accents in the form of design classics and pieces in brass and oak.
