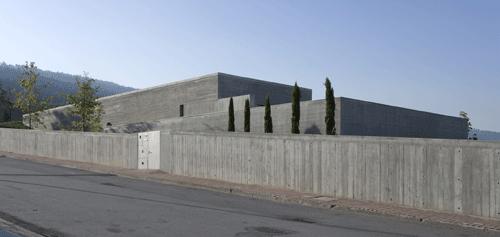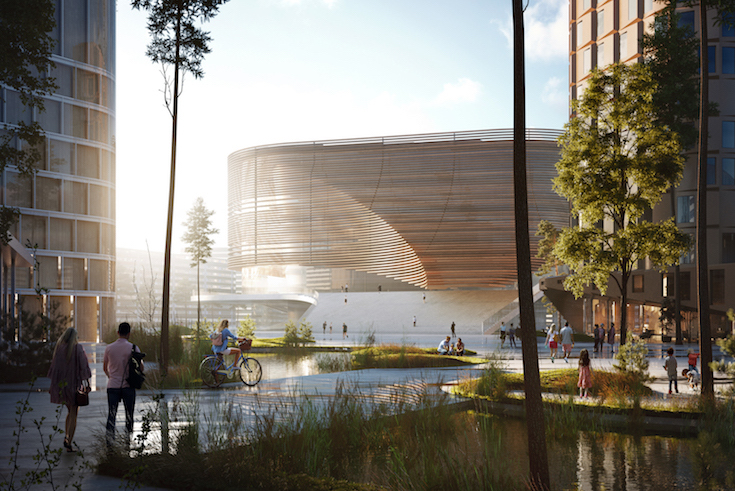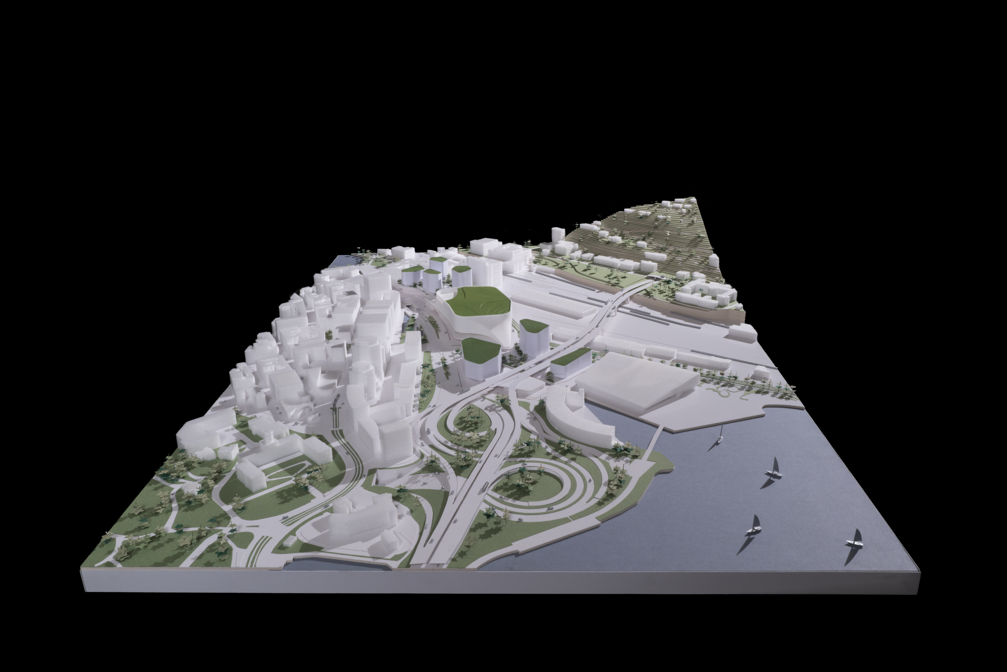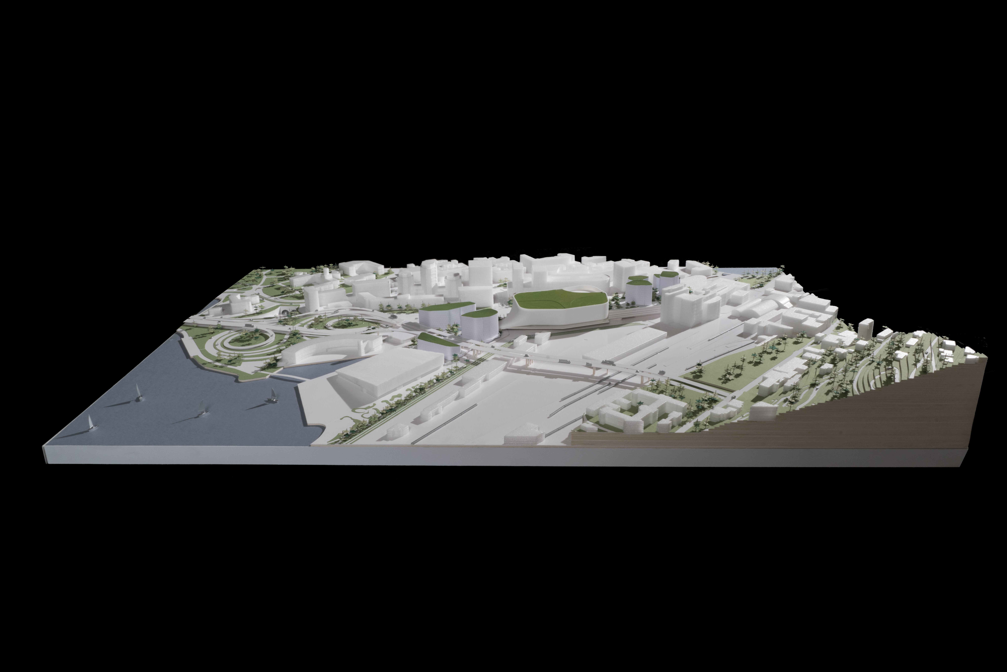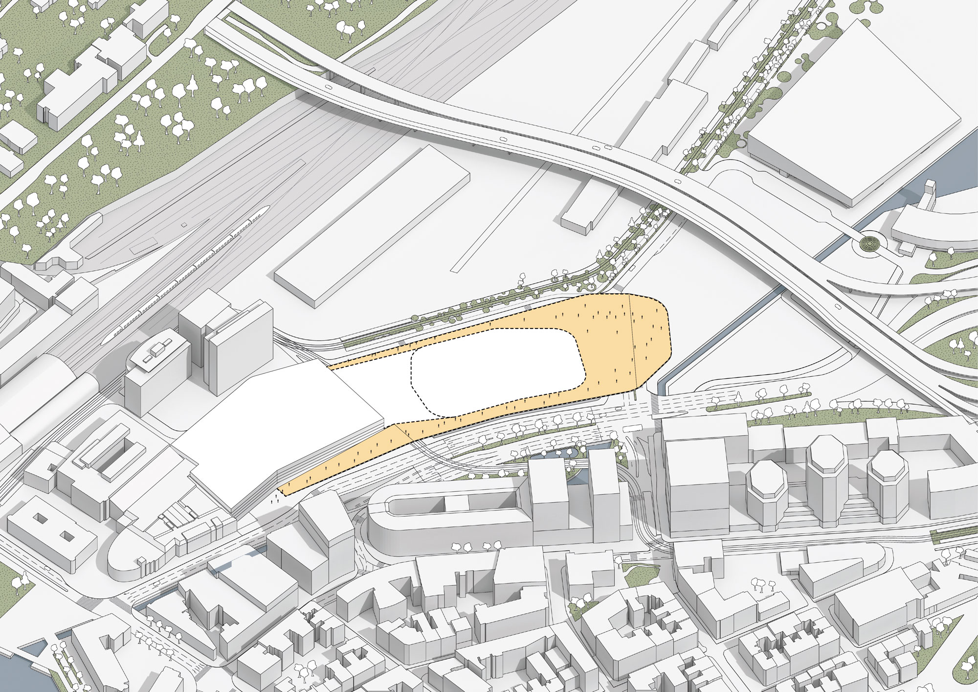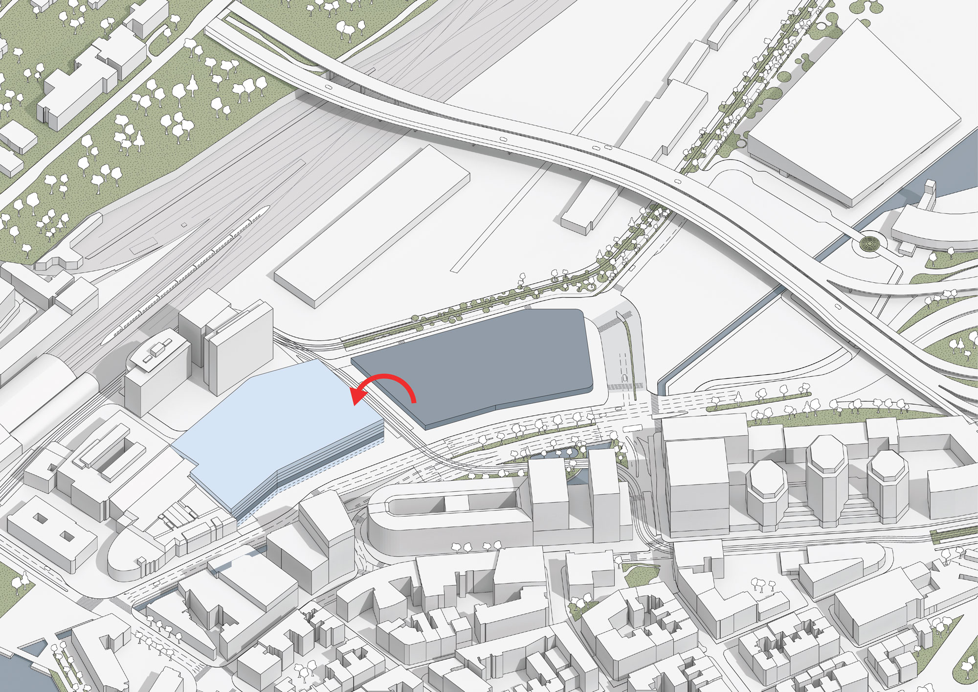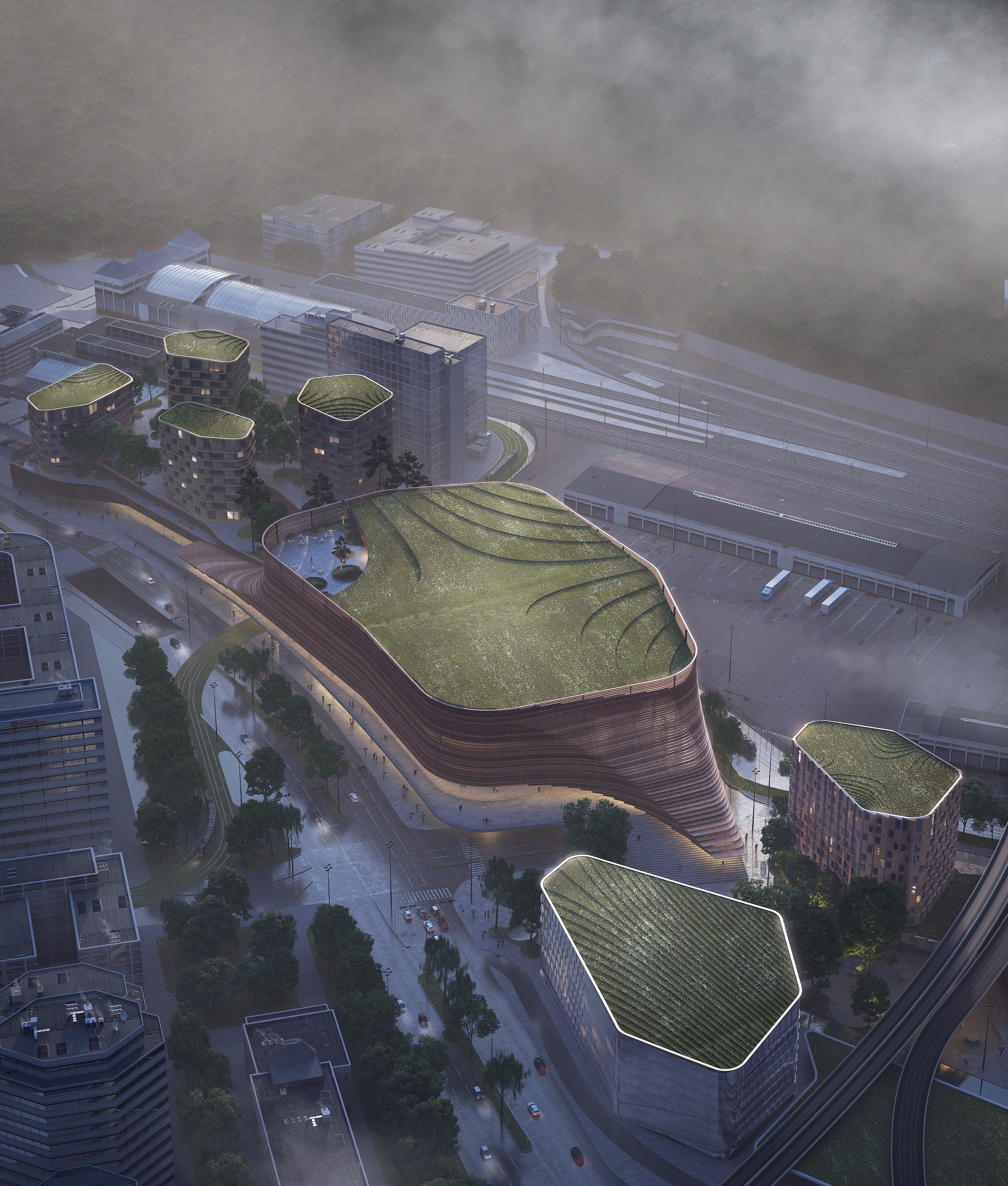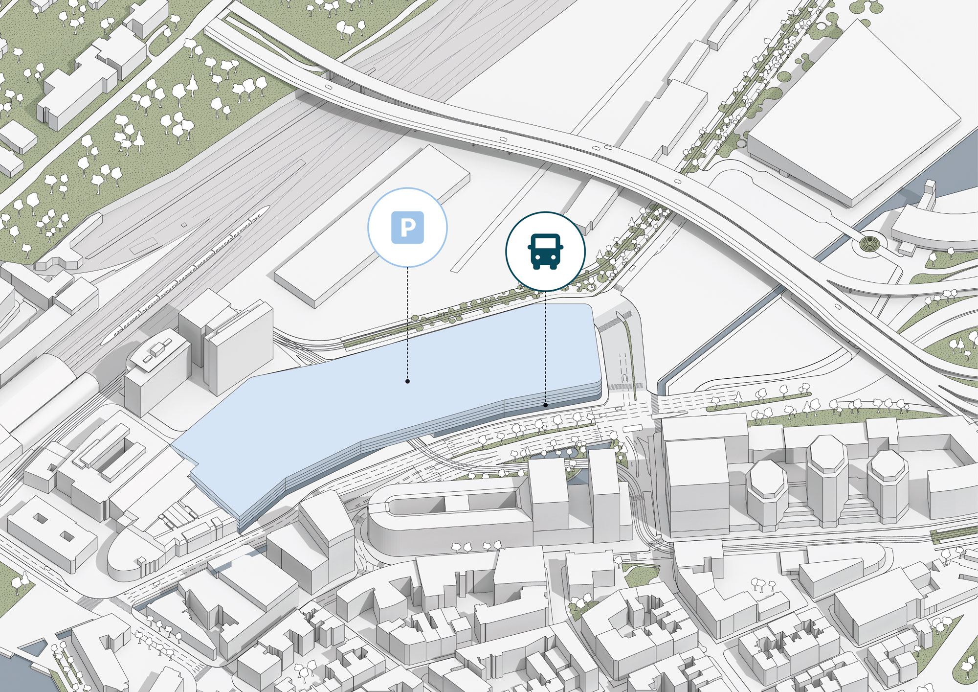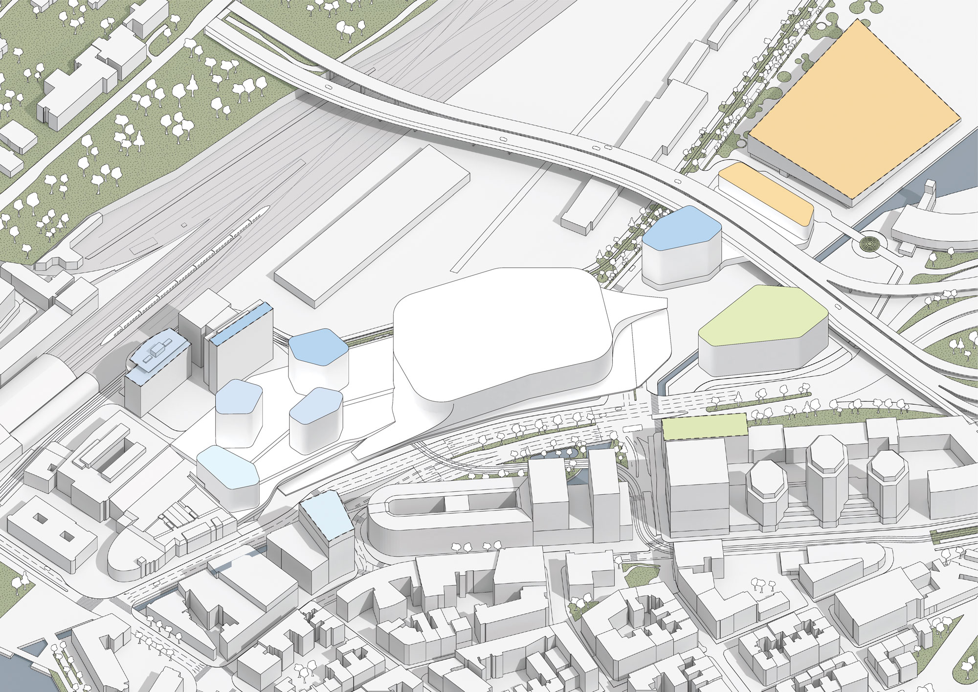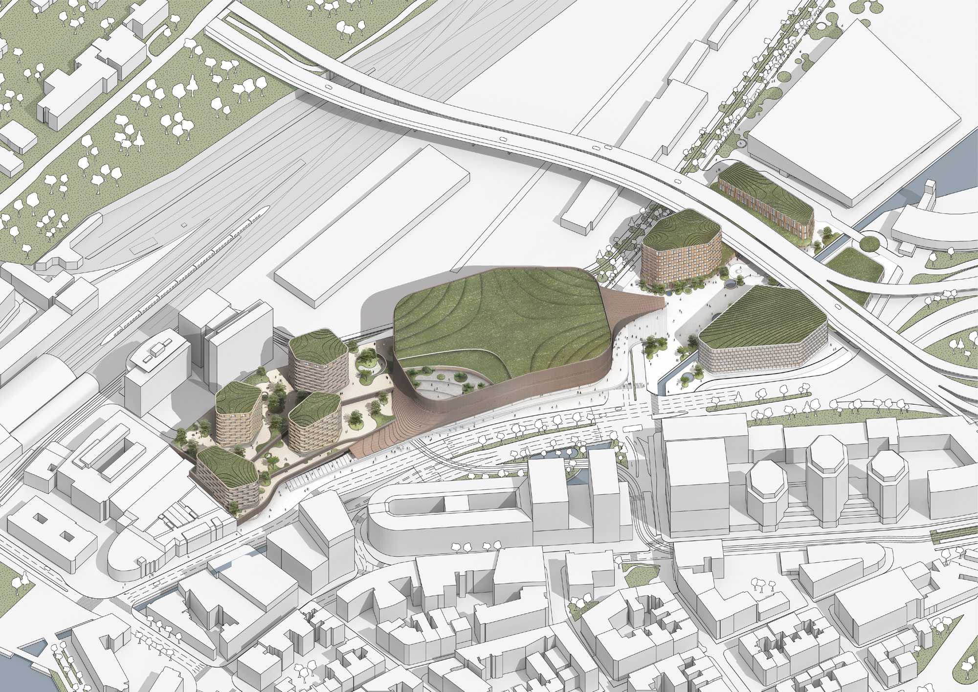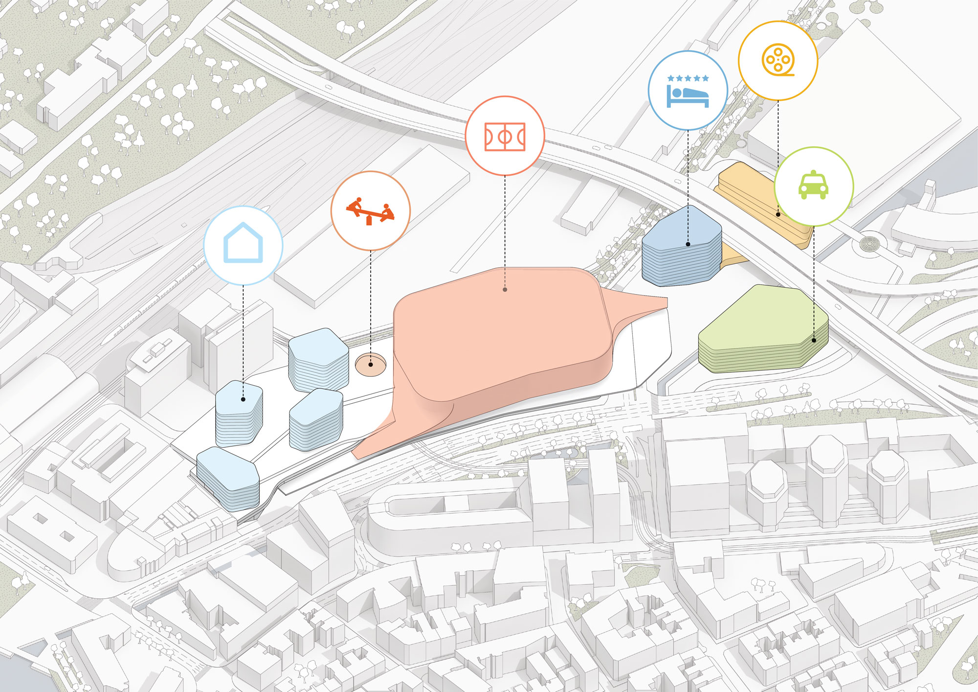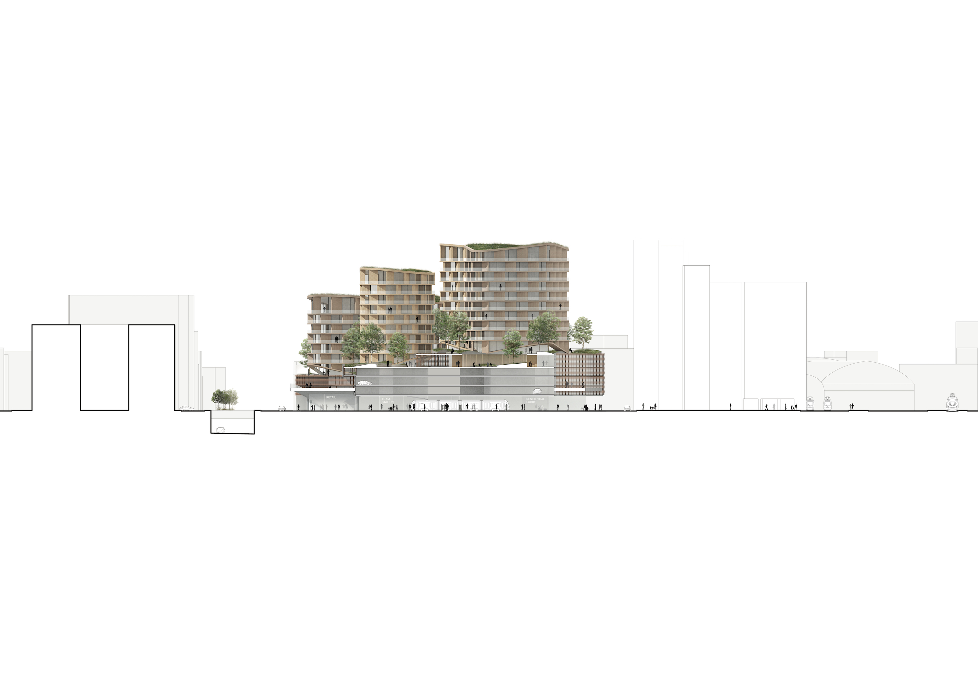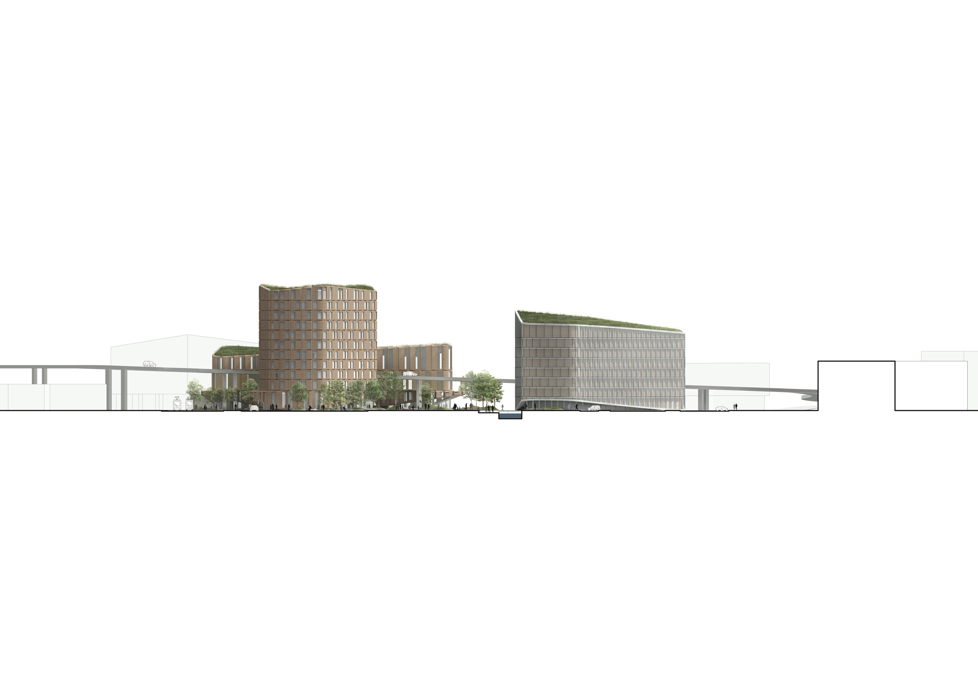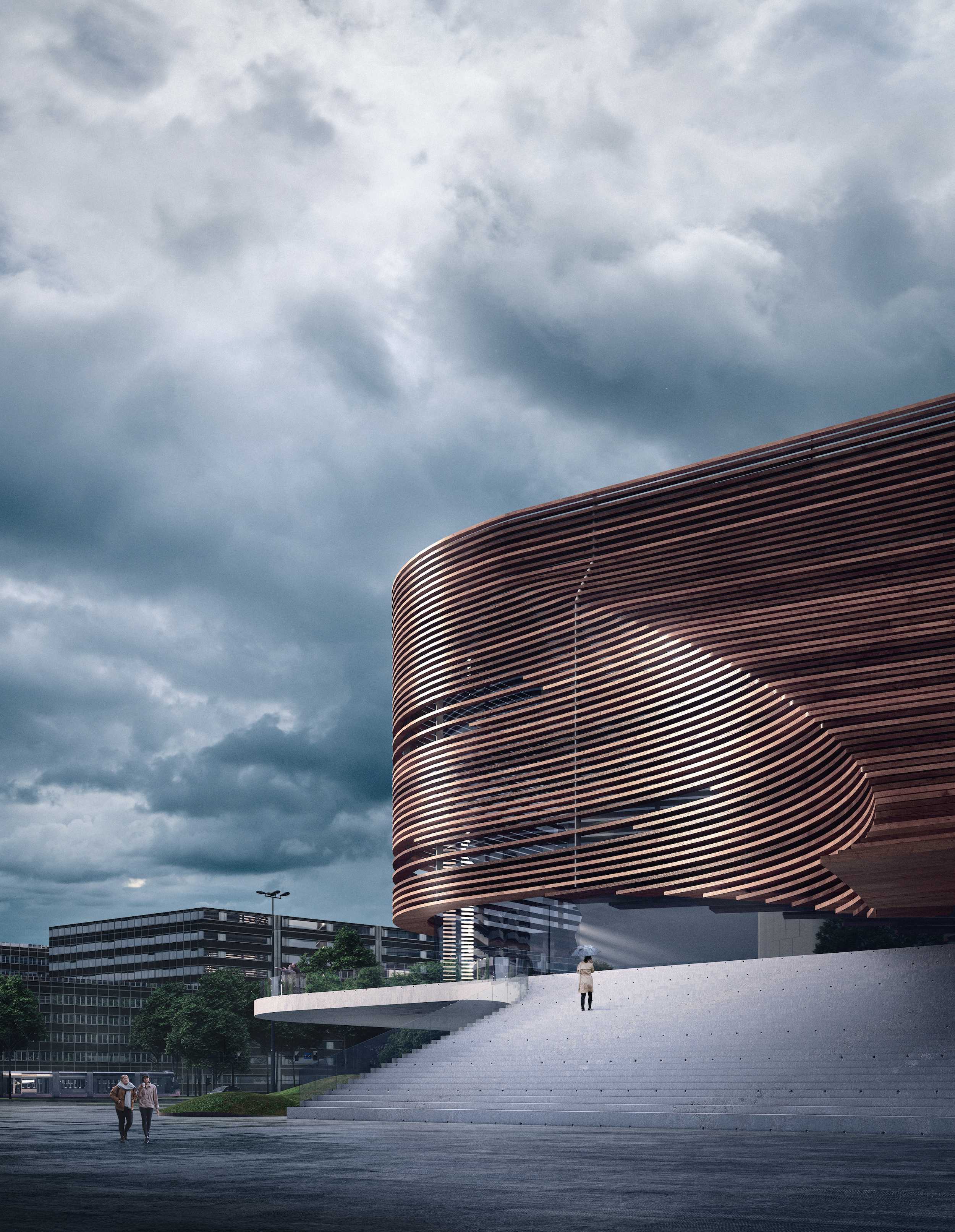A Modern Colosseum in Bergen by 3XN Architects

Foto: 3XN
As part of a comprehensive sustainability and culture initiative underway in the Norwegian coastal city of Bergen, Nygårdstangen Utvikling have commissioned 3XN with designing a residential district. Bergen, Norway’s second-largest city, lies on the Byfjord and is surrounded by mountains. The natural harbour shelters the neighbourhood of Bryggen, a former commercial hub for the Hanseatic League. Since 1979, the area has been a UNESCO World Heritage Site.
With this local project, Nygårdstangen Utvikling hope not only to promote economic and cultural development in Bergen, but to extend these effects to the entire region of Vestlandet. The zenith of the project will be an area positioned at the centre of the district in question. Conceived as a “modern colosseum,” it will be a venue for concerts, sports and cultural events. With its curved façade and wooden ventilation grids, the arena will complement the historical wooden buildings found in Bergen. The master plan for this “urban living space” also foresees five apartment buildings, a hotel and a police academy – all with roof greenery.
The project was developed in cooperation with GXN and Arup. The City of Bergen is currently carrying out a project and feasibility study. The proposed building area in the neighbourhood of Nygårdstangen is characterized by high traffic volume and a lack of connections to the rest of the city. The planned residential district will link the inner city with neighbouring areas and the harbour. Fewer cars, more people and a livelier, greener urban image will contribute to sustainable urban development in Bergen.
With this local project, Nygårdstangen Utvikling hope not only to promote economic and cultural development in Bergen, but to extend these effects to the entire region of Vestlandet. The zenith of the project will be an area positioned at the centre of the district in question. Conceived as a “modern colosseum,” it will be a venue for concerts, sports and cultural events. With its curved façade and wooden ventilation grids, the arena will complement the historical wooden buildings found in Bergen. The master plan for this “urban living space” also foresees five apartment buildings, a hotel and a police academy – all with roof greenery.
The project was developed in cooperation with GXN and Arup. The City of Bergen is currently carrying out a project and feasibility study. The proposed building area in the neighbourhood of Nygårdstangen is characterized by high traffic volume and a lack of connections to the rest of the city. The planned residential district will link the inner city with neighbouring areas and the harbour. Fewer cars, more people and a livelier, greener urban image will contribute to sustainable urban development in Bergen.
