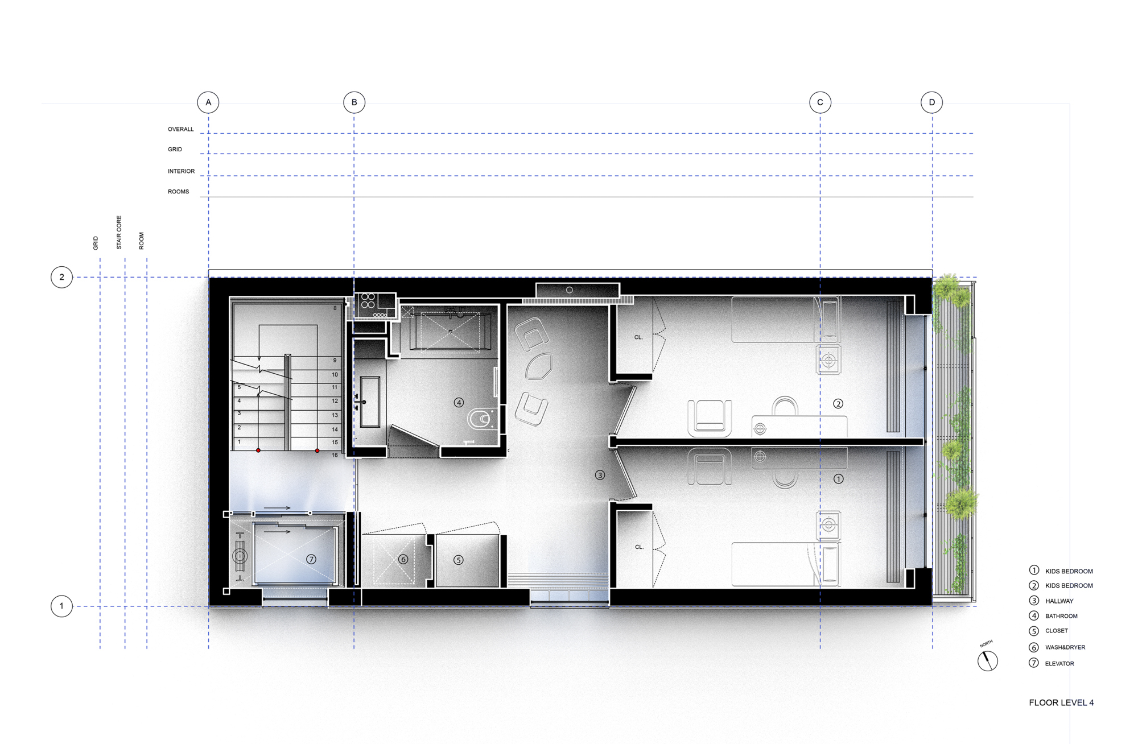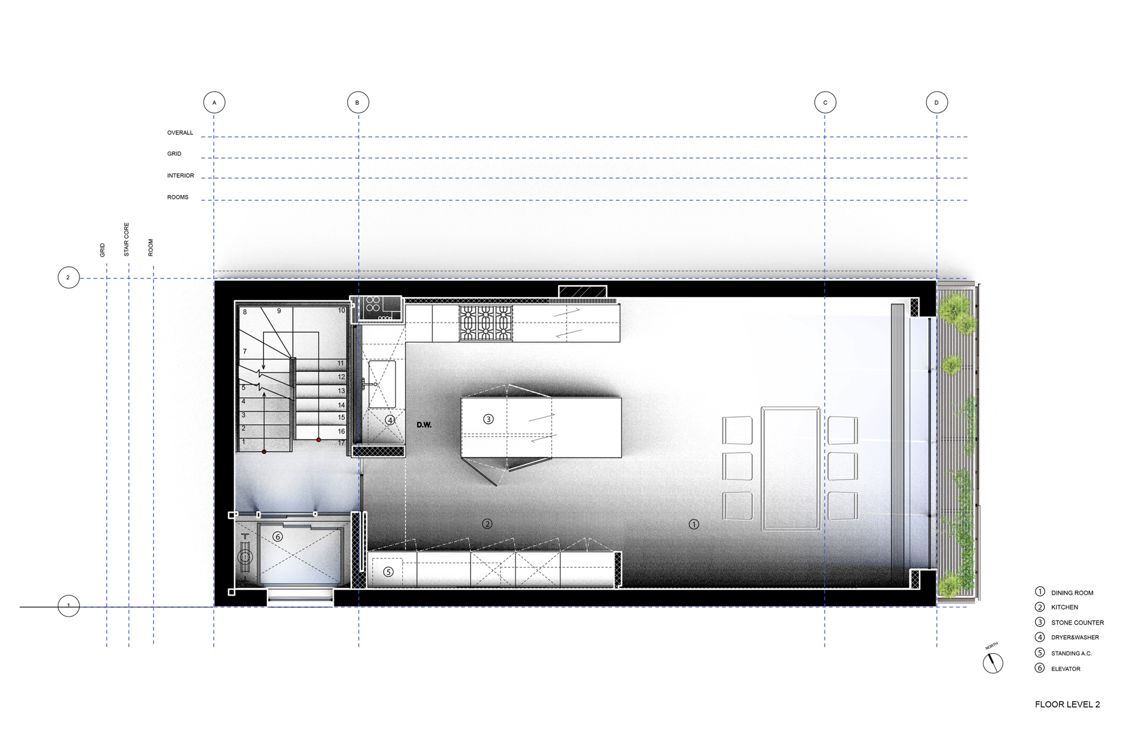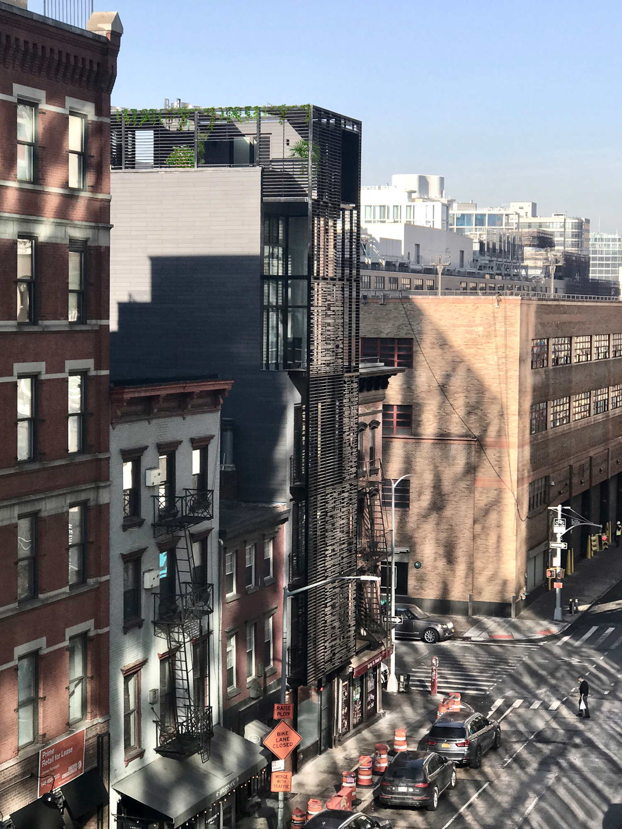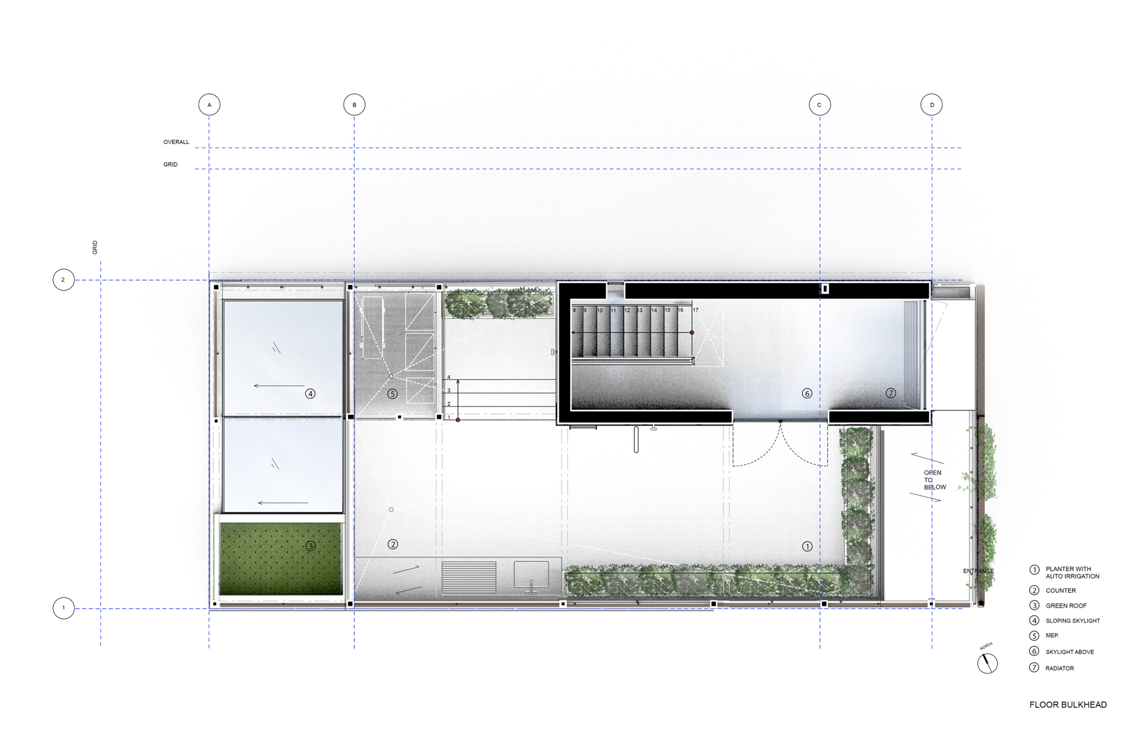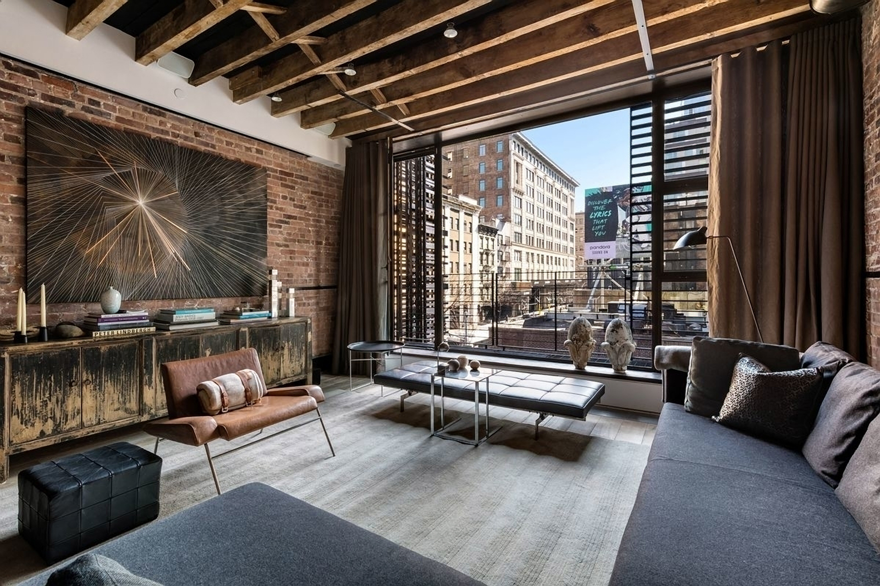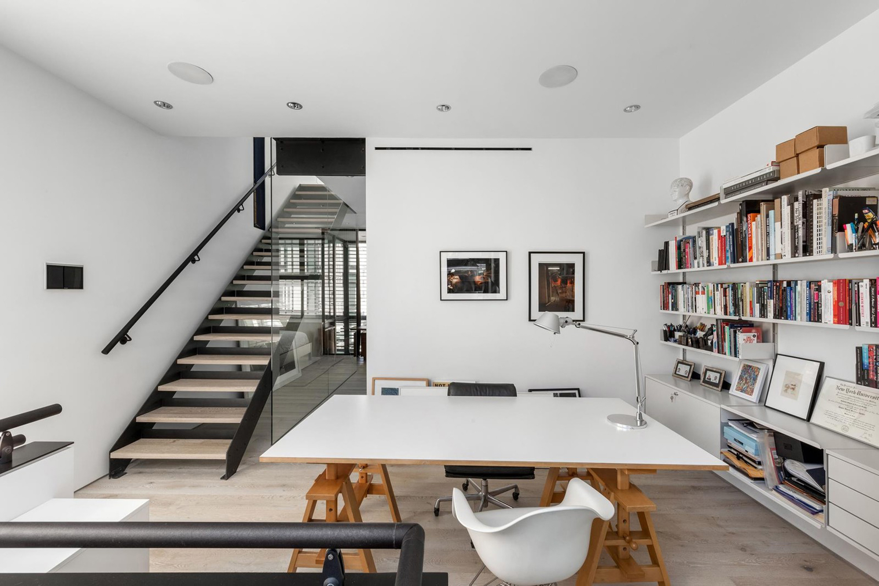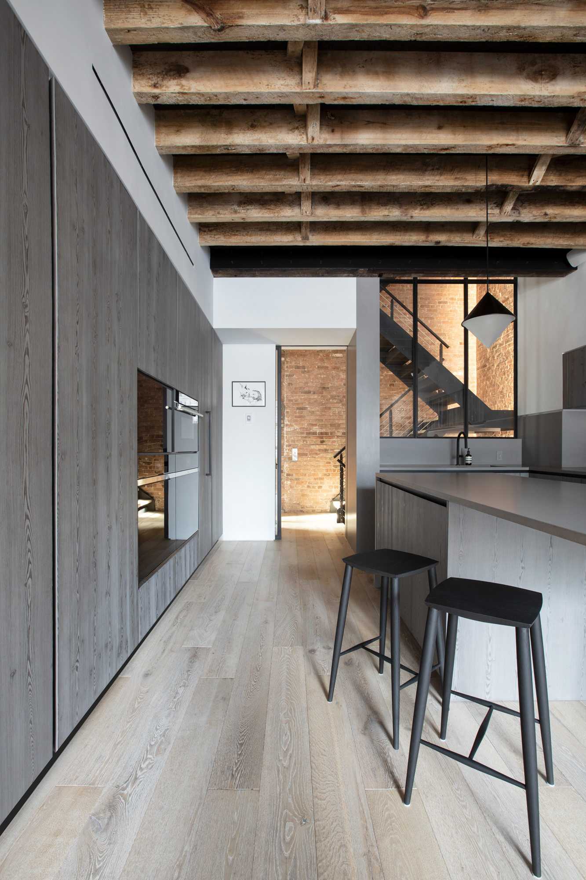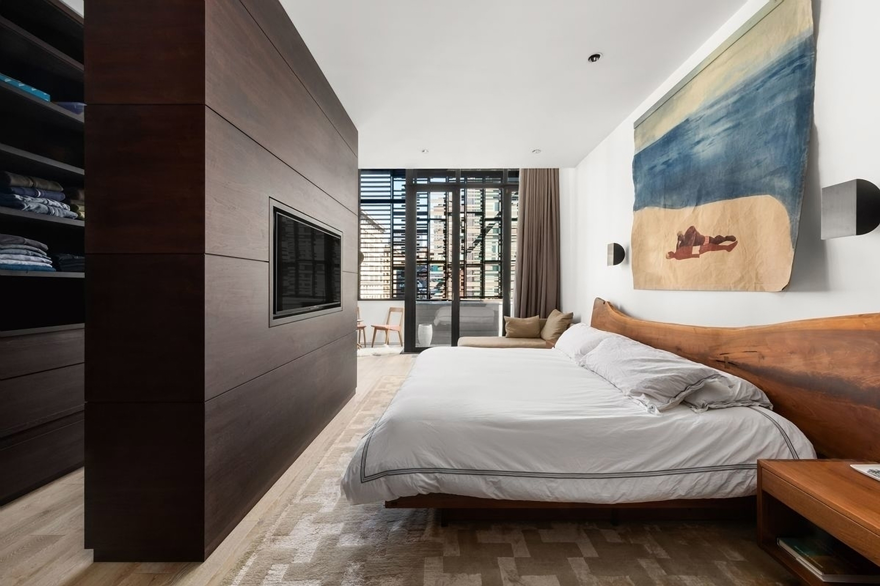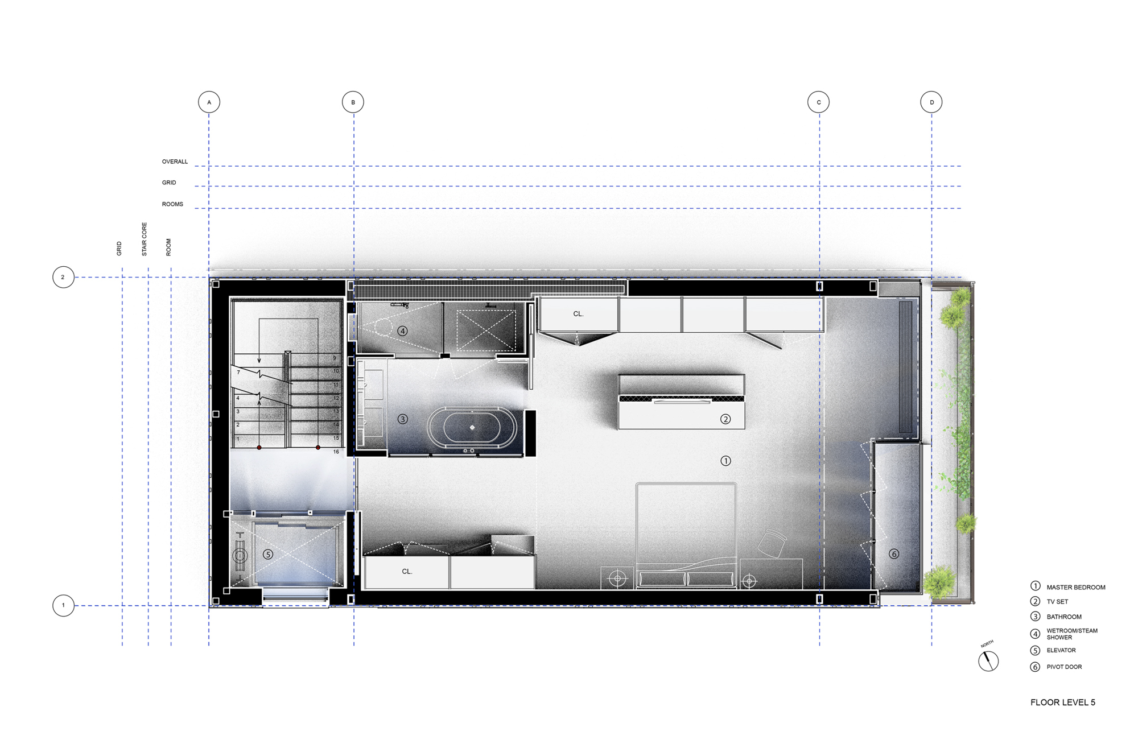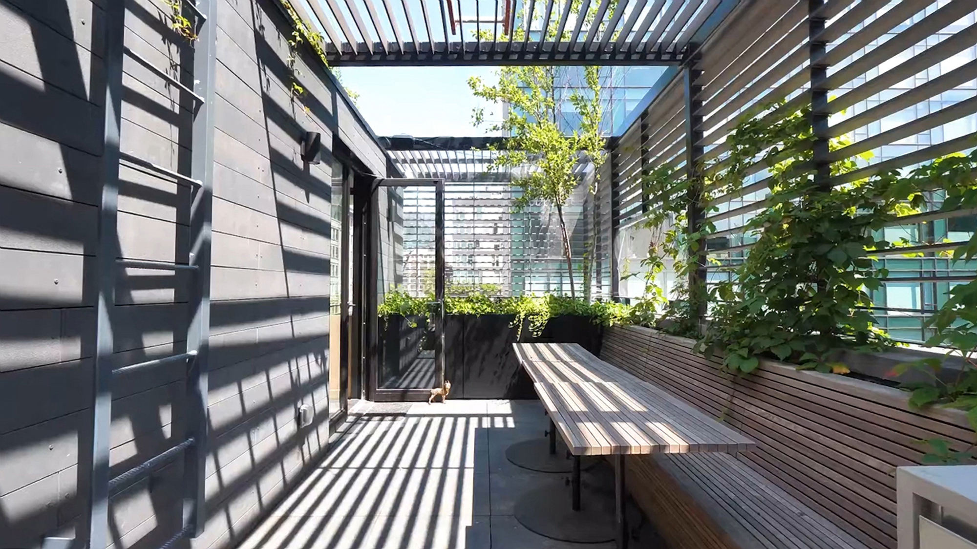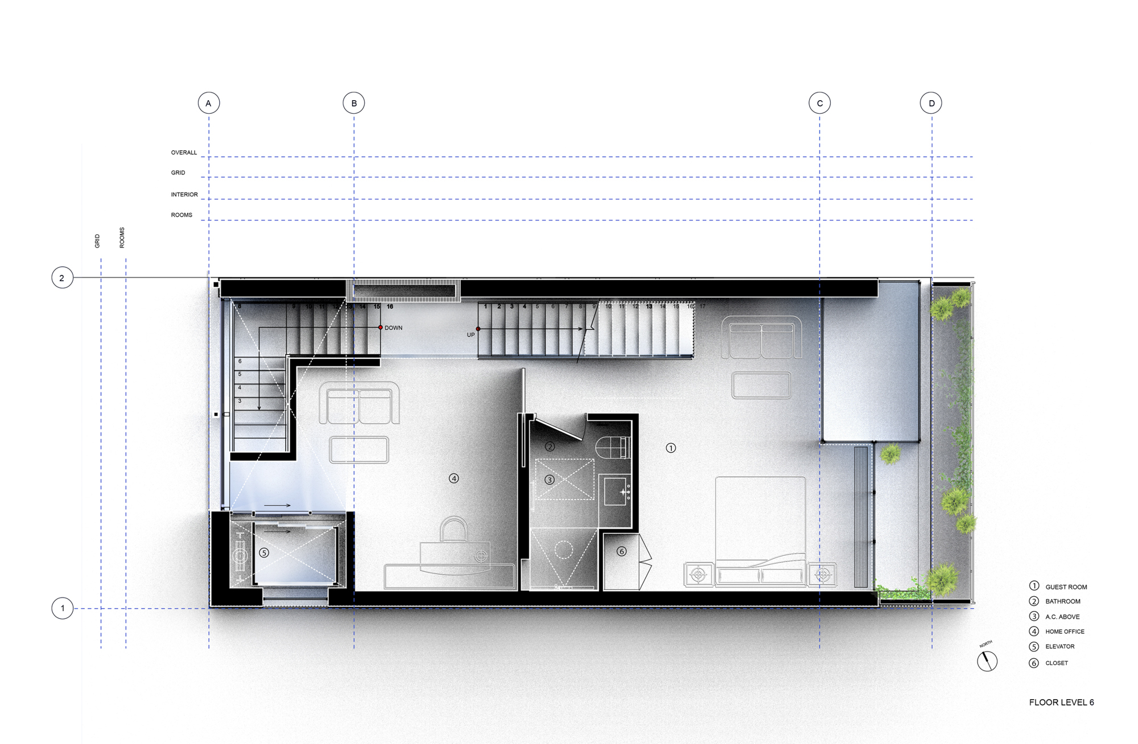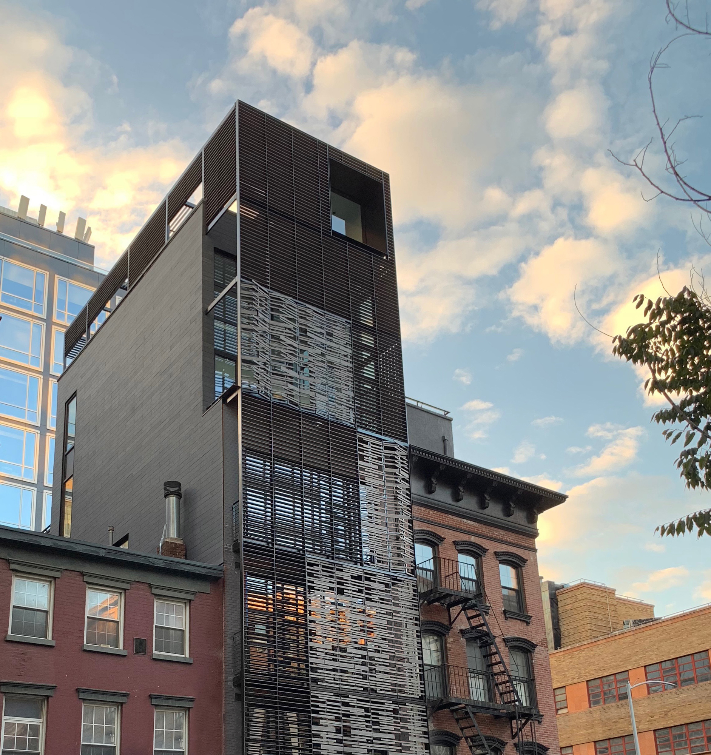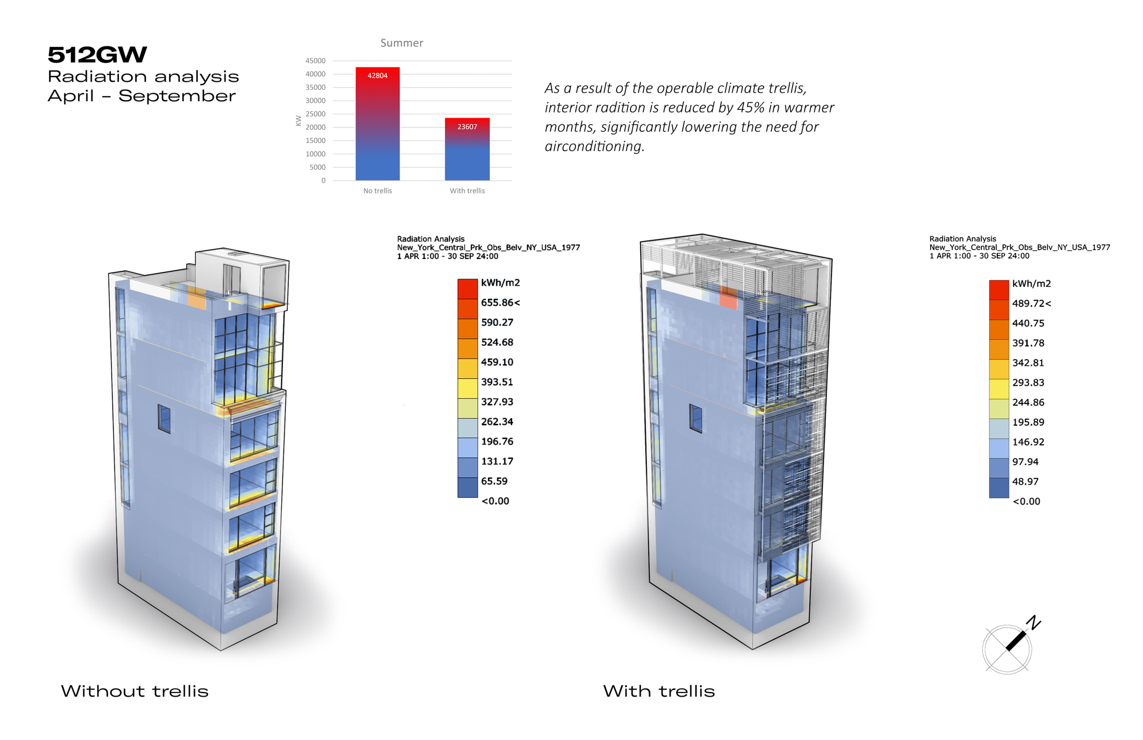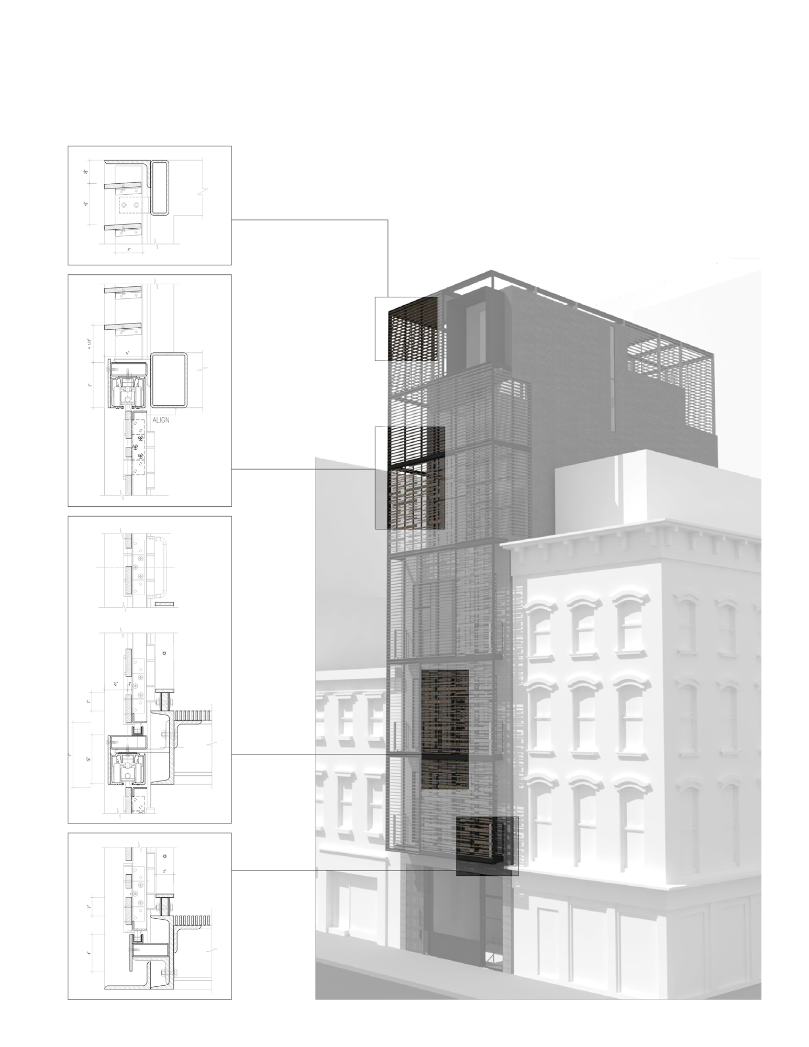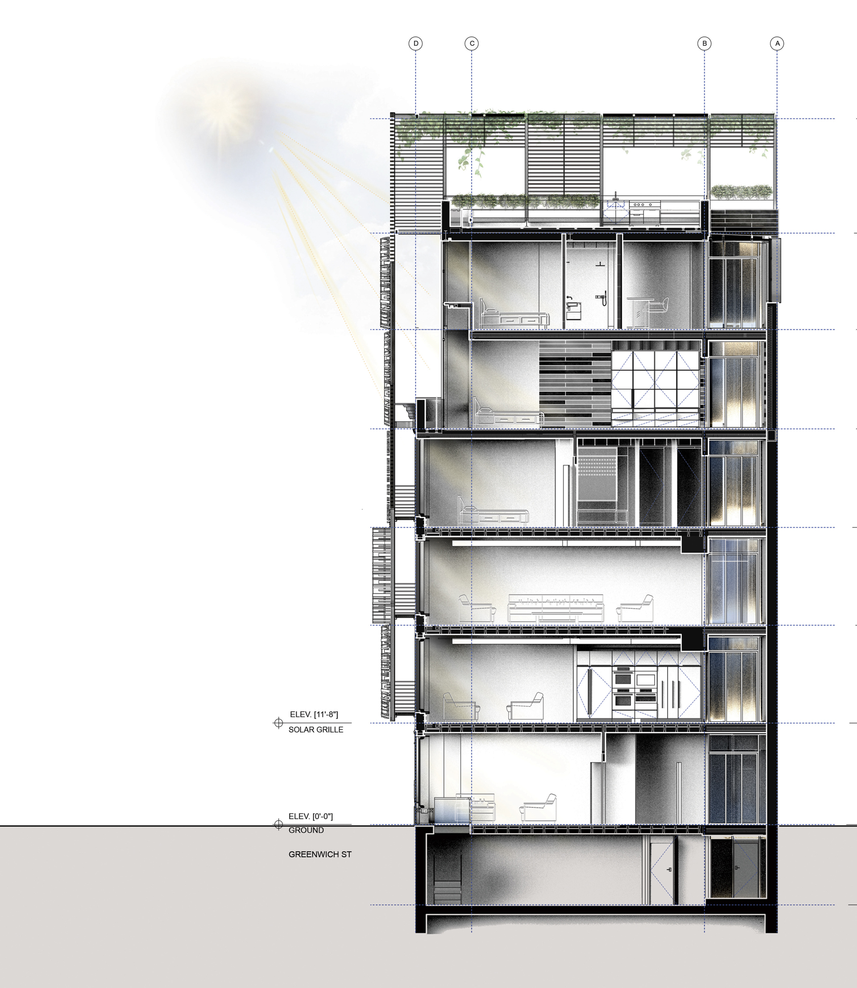A Miniature High-Rise: Manhattan Townhouse by Archi-Tectonics

Photo: Archi-Tectonics
A house like this is possible only in Manhattan: the single-family dwelling erected by Archi-Tectonics in New York’s district of SoHo is eight storeys high. To create the house, they set four additional levels built using a skeleton technique atop a four-storey brick structure with wooden ceilings. They have veiled and abstracted the result with a “climate skin” of dark-grey HPL slats mounted onto a metal subconstruction. These slats, some of which have the look of wood, form folding shutters that can be opened as needed in front of the east-facing entrance façade. Farther up, they spread out as a pergola above the home’s rooftop terrace.
Inside, functions generally found side by side have had to be stacked: the ground floor and fifth upper level are home to two guest rooms, the latter of which also serves as the owners’ home office. In between, moving upwards we find the kitchen and dining room (1st upper level), living room (2nd upper level), two children’s rooms and a bathroom (3rd upper level) and the large master bedroom with ensuite and dressing room (4th upper level). An elevator and a glazed stairway at the rear of the building join the storeys. Moreover, a high, narrow slit of window between the 1st and 5th upper levels allows light into this area of the house. In a few places, such as between the kitchen and living room and between the master bedroom and home office, cut-outs in the ceilings provide more extensive vertical views. In the master bedroom, the glass façade recedes somewhat behind the HPL grid and creates a rooftop terrace, undetectable from the street, on the top of the old building.
Thanks to the thermodynamic simulations carried out by the architects, the closed sunshade reduces solar irradiation by 45% in the summertime. In contrast, opening the folding shutters in winter increases solar gain by 25%. To make all this work, a certain amount of thought and action are required by the residents: apart from the shutters on the bathroom windows, the sunshades are operated exclusively by hand.
Further Information:
Technical Building Equipment: 2LS Consulting Engineering
Construction Company: Galcon Construction
