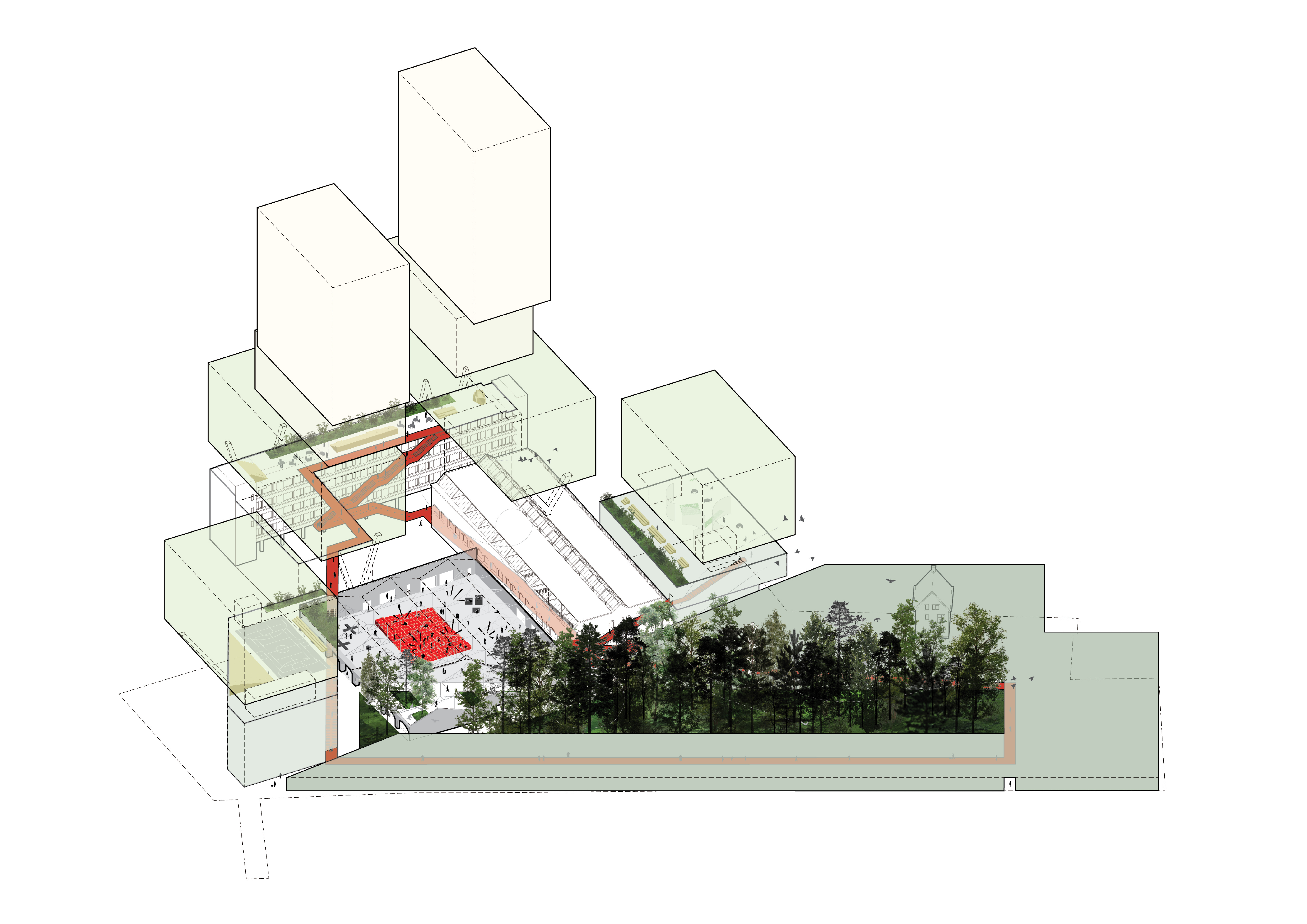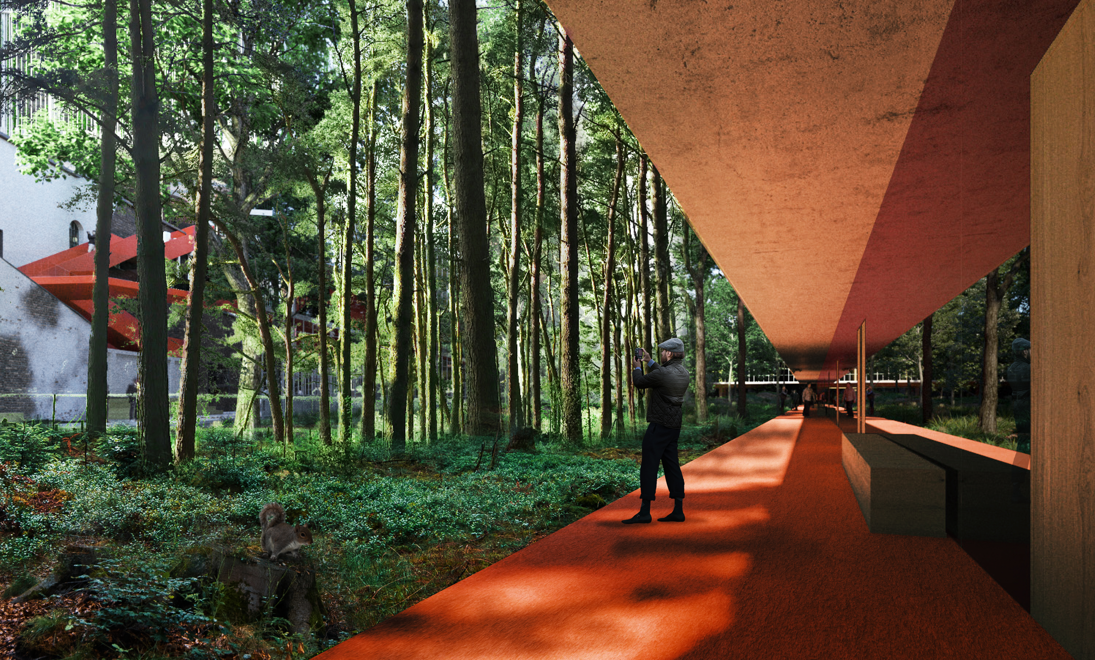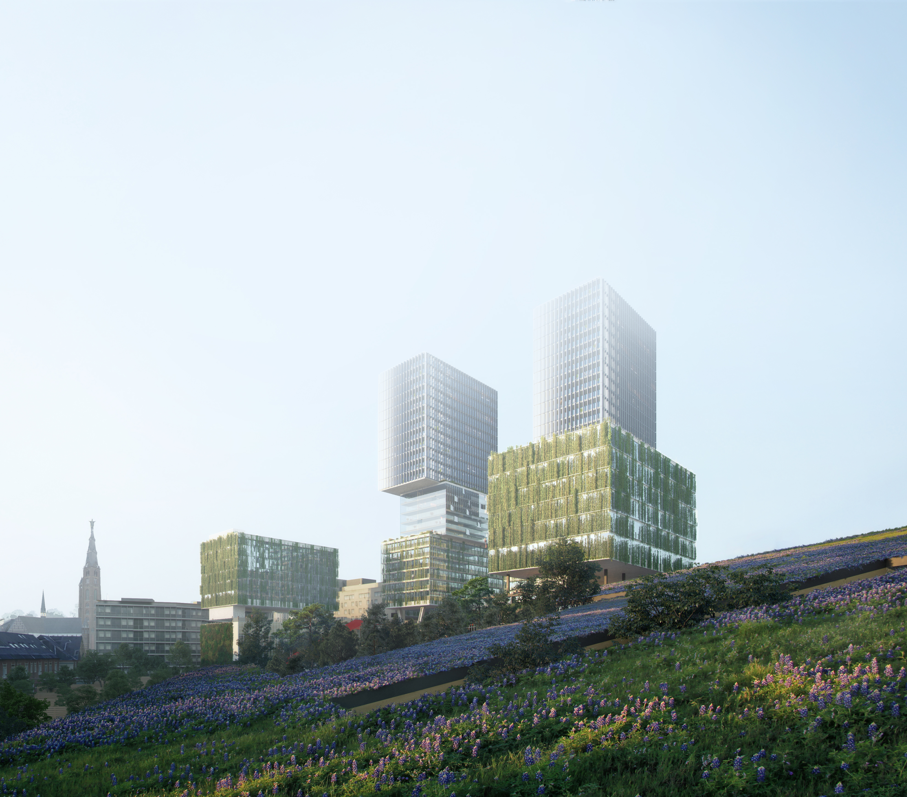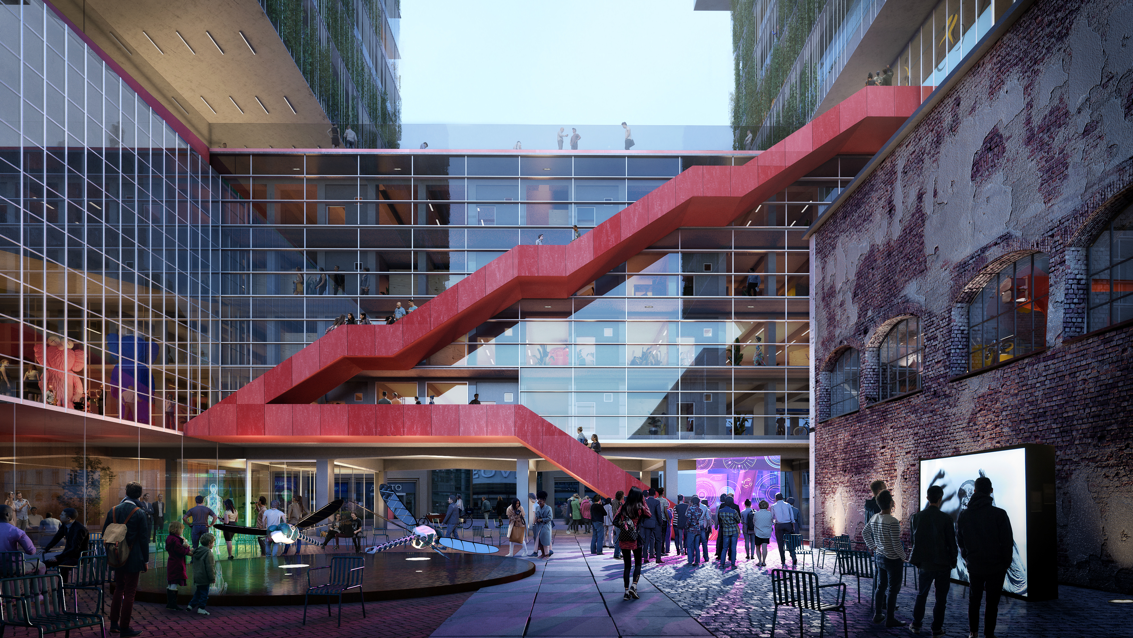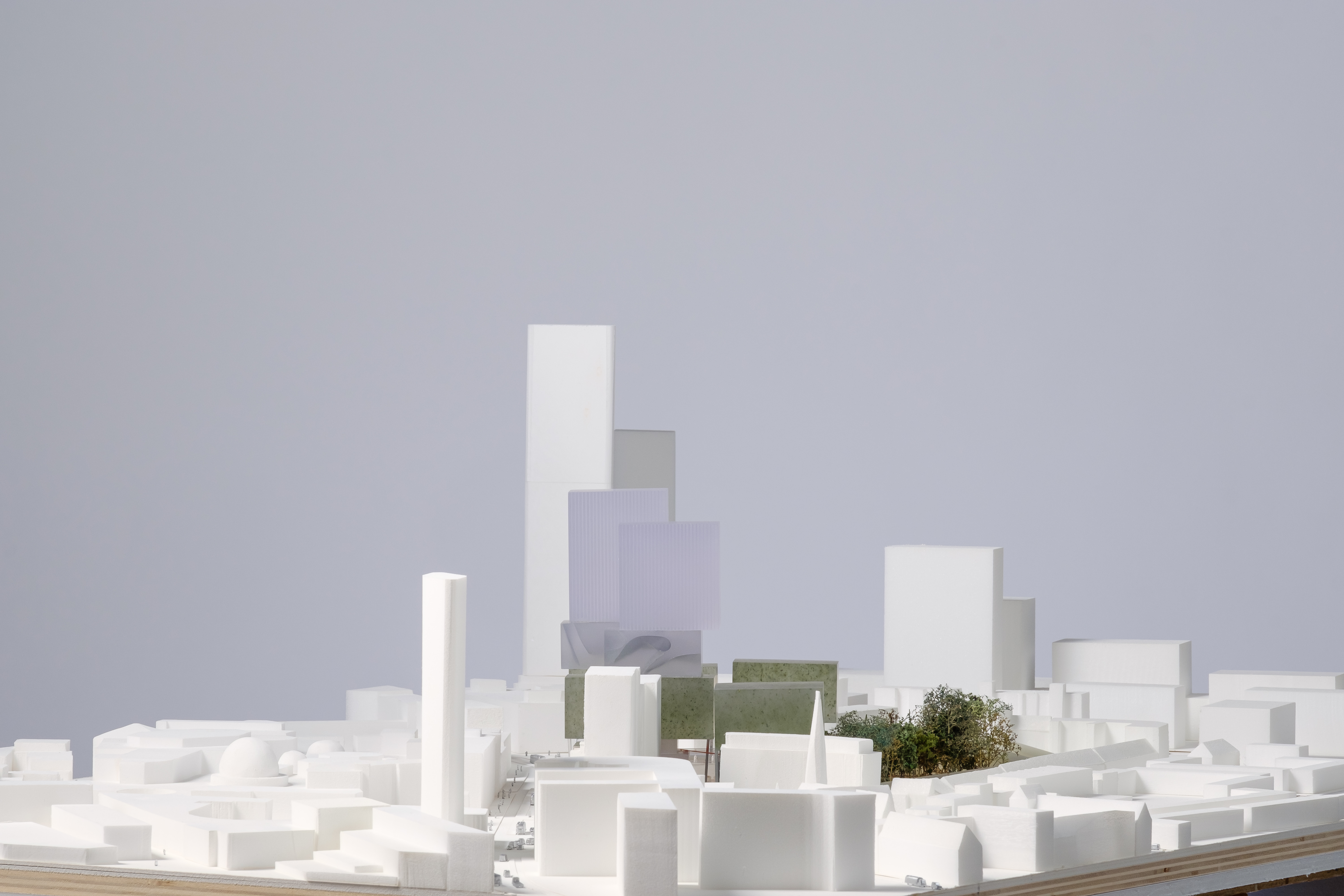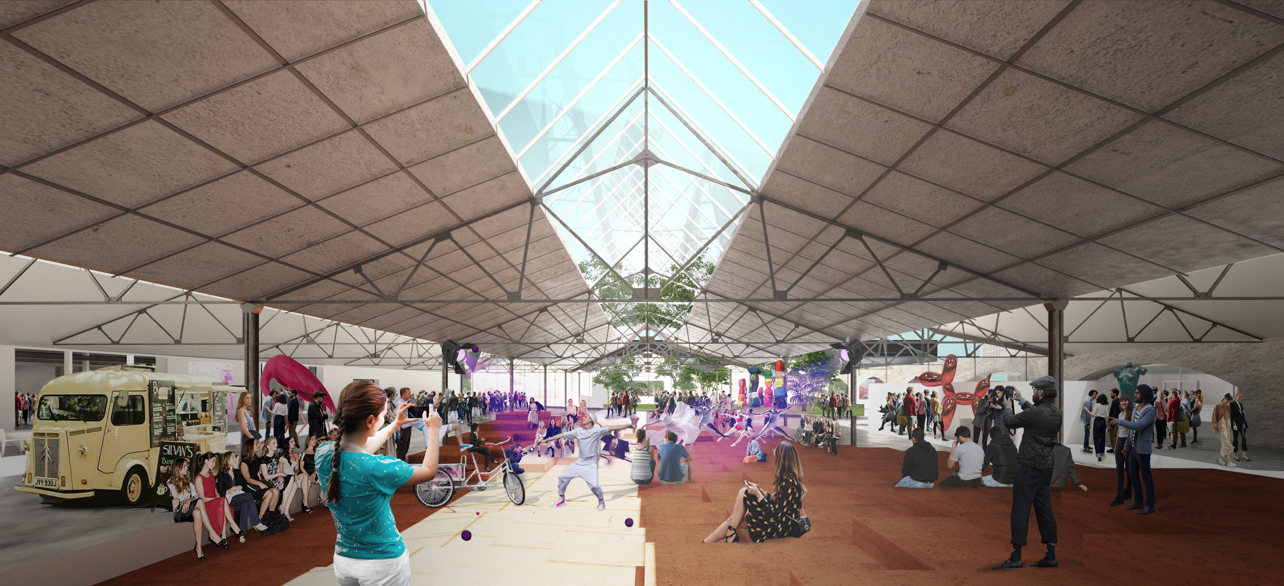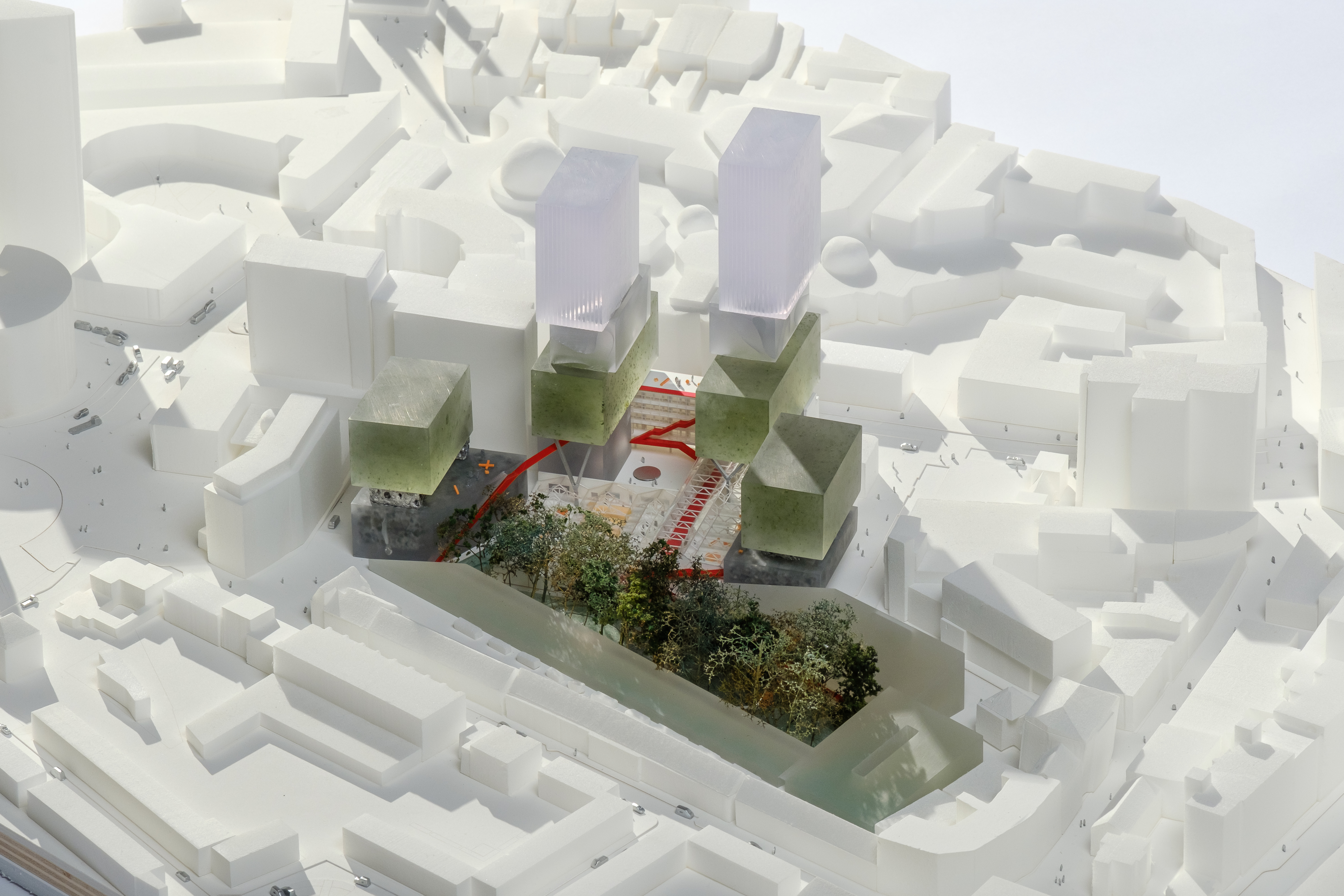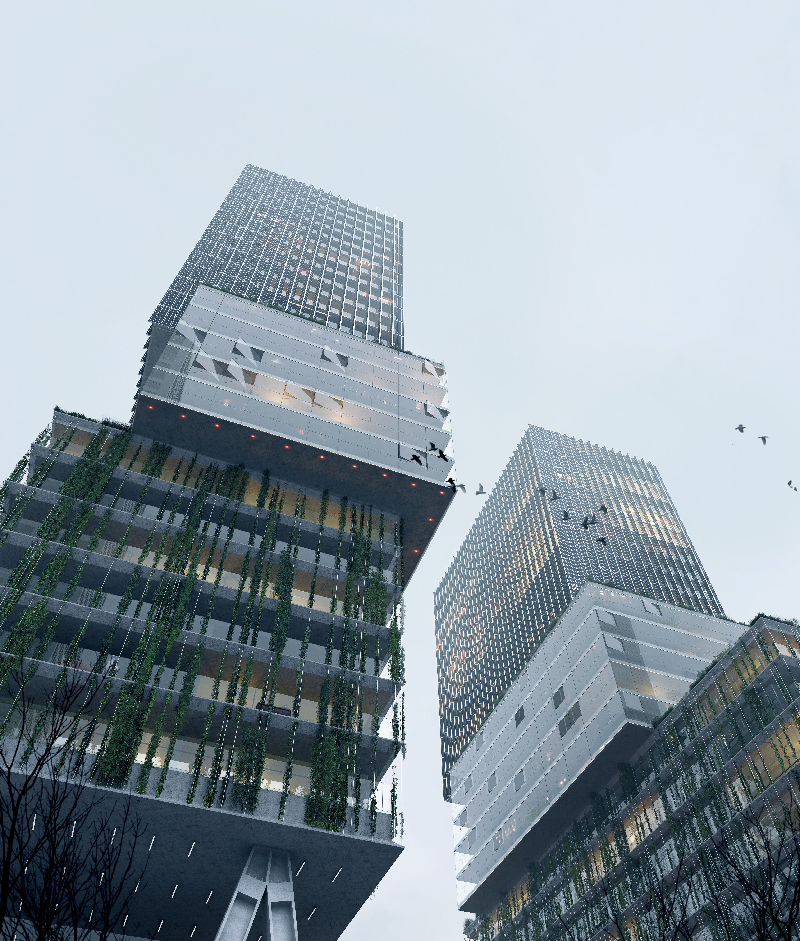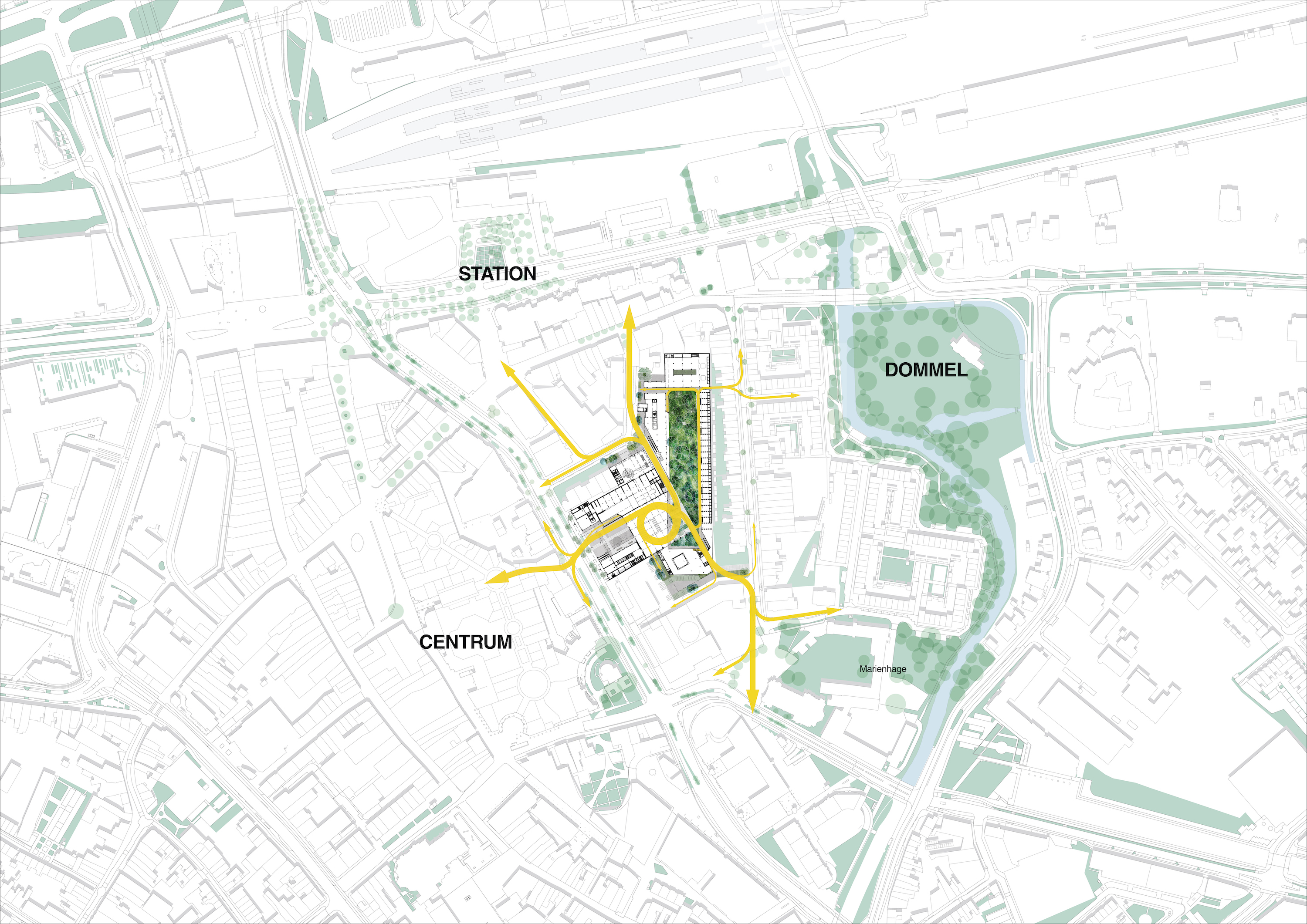A Microforest in Eindhoven: Van der Meulen-Ansemsterrein by OMA

Bild: © Proloog, VG Bild-Kunst, Bonn 2020
Under the leadership of OMA / David Gianotten and Being Development, the partly unused grounds of the Van der Meulen-Ansemsterrein at the centre of Eindhoven, a district characterized by industry, are to be redeveloped as an urban core featuring apartments, offices and public spaces. Over an area of about 75,000 m2, the design will transform historically significant structures into cultural spaces and create new room for residential and office use.
An old 19th-century match factory − representative of Eindhoven’s history as the City of Light and one of the most important buildings in the area − is to be restored to its original state. The creation of a microforest comprising various naturally occurring plant species will take up one-third of the total VDMA grounds.
New residential spaces, a combination of subsidized and rental apartments, will arise in the form of stacked volumes that fit to the industrial scale of the architecture in Eindhoven. Along with diederendirrix, FABRICations, landscape architects DELVA and the NUL ZES designer collective, planning the 75,000 square-metre area is set to move into the next phase.
Partner-in-Charge: David Gianotten
Project Architect: Mariano Sagasta
Team: Bozar Ben Zeev, Sandra Bsat, James Carden, Joana Cidade, Caterina Corsi, Benedetta Gatti, Federica Giorgetta, Lex Lagendijk, Jonathan Levine, Juliet Moore, Michael den Otter, Karolina Szczygiel, Chuchu Wu
Collaborating Architects: Diederendirrix, FABRICations
Landscape Architect: DELVA
Community Program Video, Graphics: NulZes
Building Physics and Sustainability: DGMR
Structural Engineer: IMD
Modular Construction: NEZZT
Installations: Techniplan
Traffic Consultant: Rebel Group



