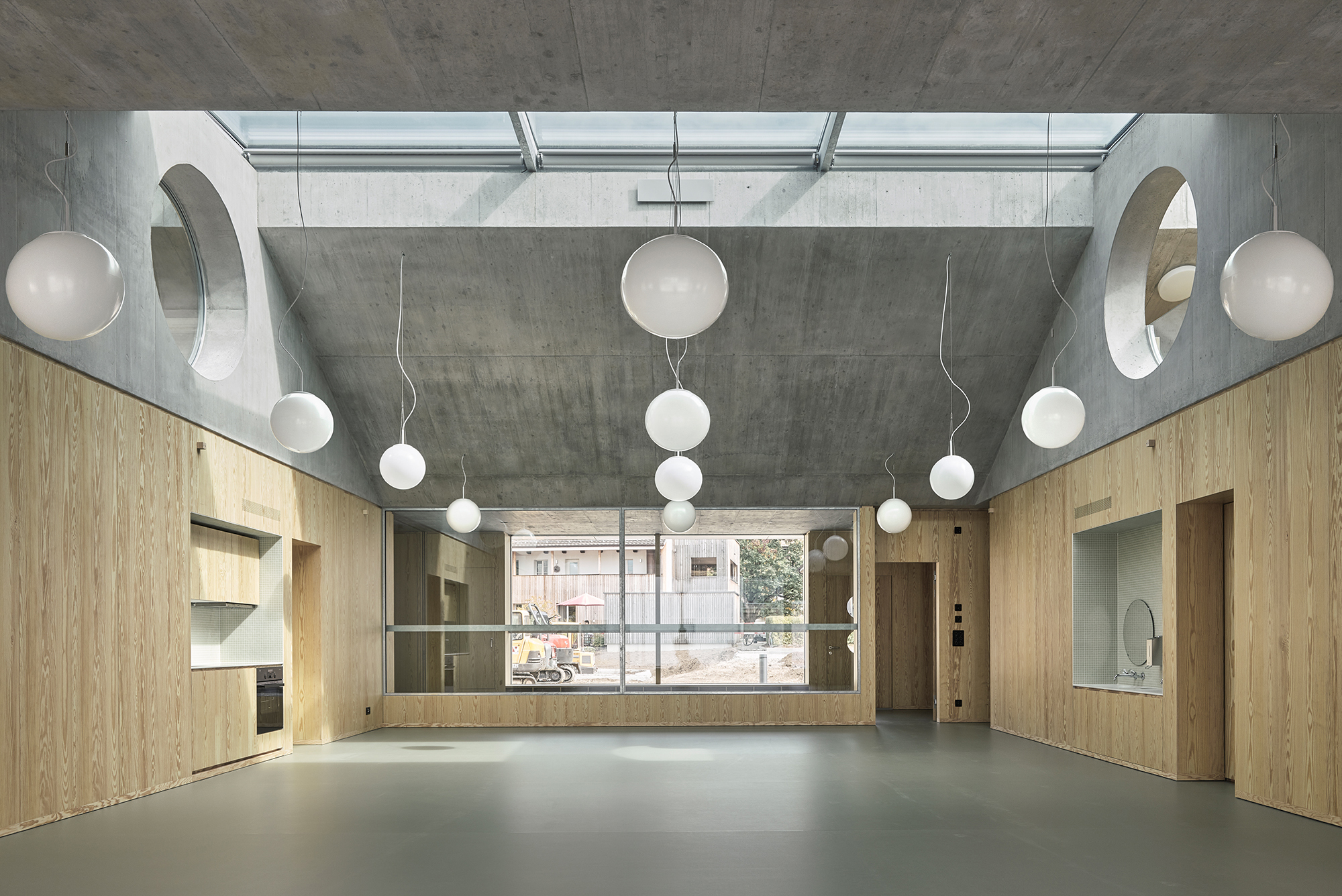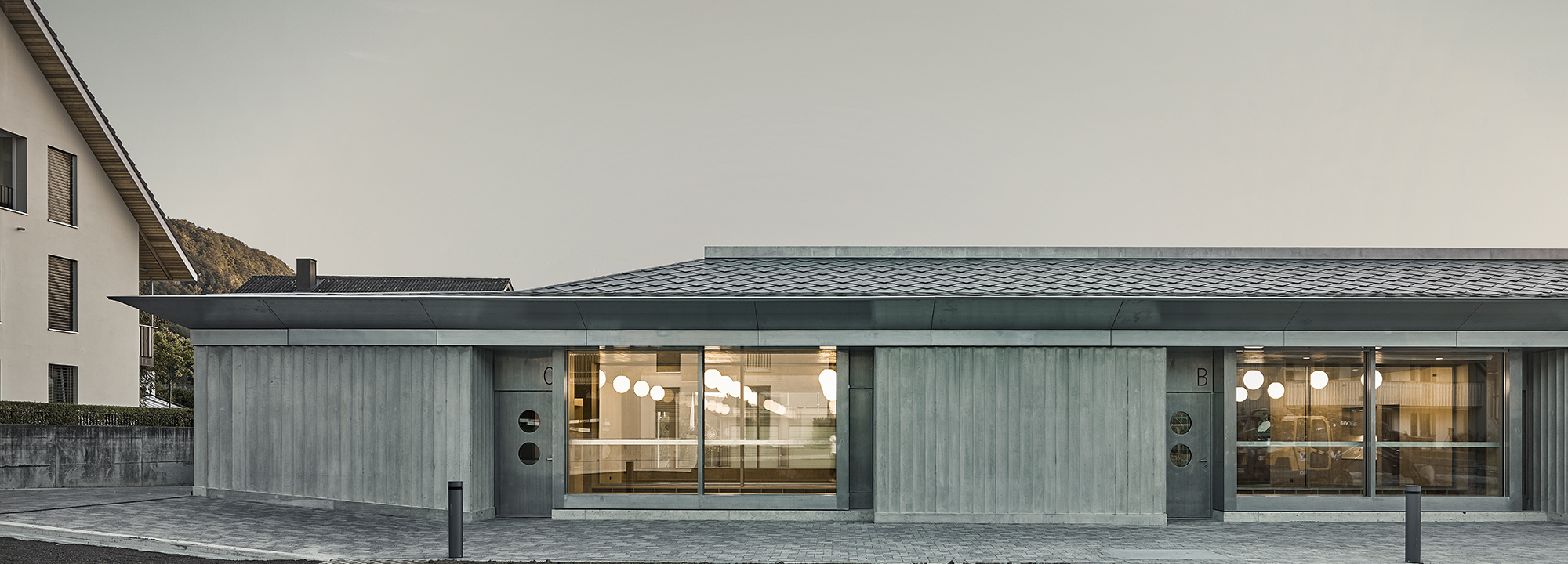A Massive Tent Roof: Kindergarten in Würenlingen

A kindergarten requiring an underground parkade is something exceptional, even in the age of urban sprawl. However in the small town of Würenlingen, located around 30 km northwest of Zurich, this very combination was planned in order to save above-ground parking space. Therefore, the design team comprising Estrada Reichen Architekten and Malte K Architekten faced the task of melding two typologies with very different requirements, particularly with respect to statics. The kindergarten’s supporting structure is based on the minimum width of an underground parkade: 18 metres. To prevent any additional load on the garage ceiling, the interior of the kindergarten was to remain free of supports. Light, wooden built-ins are the only elements that delimit the three group areas of the kindergarten.
Exterior walls of exposed concrete transfer the vertical load. An undulant texture produced by a covering of semi-circular elastomere matrices takes on some of the weight as well. Along with the extremely flat hip roof, this makes the new building look somewhat like a tent of exposed concrete - fitting to the “tent house” concept which the architects employed to win the competition to build this kindergarten.
Between the exterior walls, large ceiling beams of prestressed in-situ concrete have been arranged in pairs to span the interior space. The massive ceiling slabs were concreted on location. Between the pairs of beams, the attic features small niches clad in maritime pine; these function as retreats for the children. Large portholes offer downward views into the group areas situated, but also horizontal perspectives through the ceiling space, with its generous band of skylights, that allows daylight into the kindergarten. On the ground floor, the three group spaces can be connected by opening large sliding doors along the streetside façade. An extensively glazed corridor along the garden side of the building forms the main access to the building. Thanks to the compact construction and the subterranean garage, an appealing outdoor space has been created that will be available to the public when the kindergarten is not in operation.
Further information:
Landscape architects: USUS
Construction site management: Schneider Spannagel Architekten

