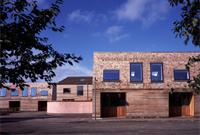A lot of lime - little CO2 emission

Riches Hawley Mikhail’s Clay Field project of 26 affordable homes was conceived as a demonstration scheme, to design low-cost, locally-inspired housing in the context of an existing village, and develop exemplary new approaches to sustainability, avoiding “greenwash”. The completed scheme is closer to zero carbon than any other multi-unit residential project built in the UK, according to consultants Buro Happold. Using passive design, biomass communal heating and an innovative, hemp-insulated, airtight construction, Clay Field achieves a 60% reduction in embodied and lifetime energy use over typical regulations compliant housing. The starting point was to organise the site so that all houses face south. The nine three-bedroom houses, 13 two-bedroom houses and four flats occupy equal building plots of 5.5 x 8.1 m, each with a private garden and outdoor storage. The houses are linked in rows of three, paired back-to-back in blocks of six. The two rows are offset so all houses have long views and uninterrupted daylight. South facades have 50% glazing, the optimum ratio here for solar gain. Large windows have different positions to frame views of the landscape.
The construction uses a partly prefabricated structural timber frame, sheathed internally with Sasmox gypsum fibreboard, for racking resistance. Walls are insulated with Hemcrete, a mix of coarsely-cut hemp and hydrated lime, with a Portland cement additive to accelerate curing. Sprayed over the frame, Hemcrete sets to form a solid wall without air gaps that might have compromised the efficiency of the system of whole-house ventilation, and achieves a U-value of 0.22 W/m2K. The high content of hemp and the C02-absorbing properties of lime result in a construction that is effectively carbon negative. Gable elevations are clad in 20 mm lime render, in Suffolk tones of fawn and pink. Render continues over the clay brick boundary walls of the gardens, capped by a cedar shingle coping. East and west elevations are clad in horizontal red cedar board, and roofs in cedar shingle, with Isonat, another hemp-based product made from recycled cotton fibre, used to insulate the roofs. Rainwater from roofs is stored in 6,000 L underground tanks and feeds back to header tanks in the houses for flushing toilets and garden taps. The scheme was just large enough to make communal heating viable, and the small plant runs on locally-sourced woodchip waste. Within the houses, the staggered vertical section allows three-storey houses to meet fire regulations with an open stair, enabling the whole-house ventilation system to work through natural convection. The system’s heat exchanger, a boiler-sized unit in the kitchen, removes 80% of the heat from expelled air to heat the incoming air.
