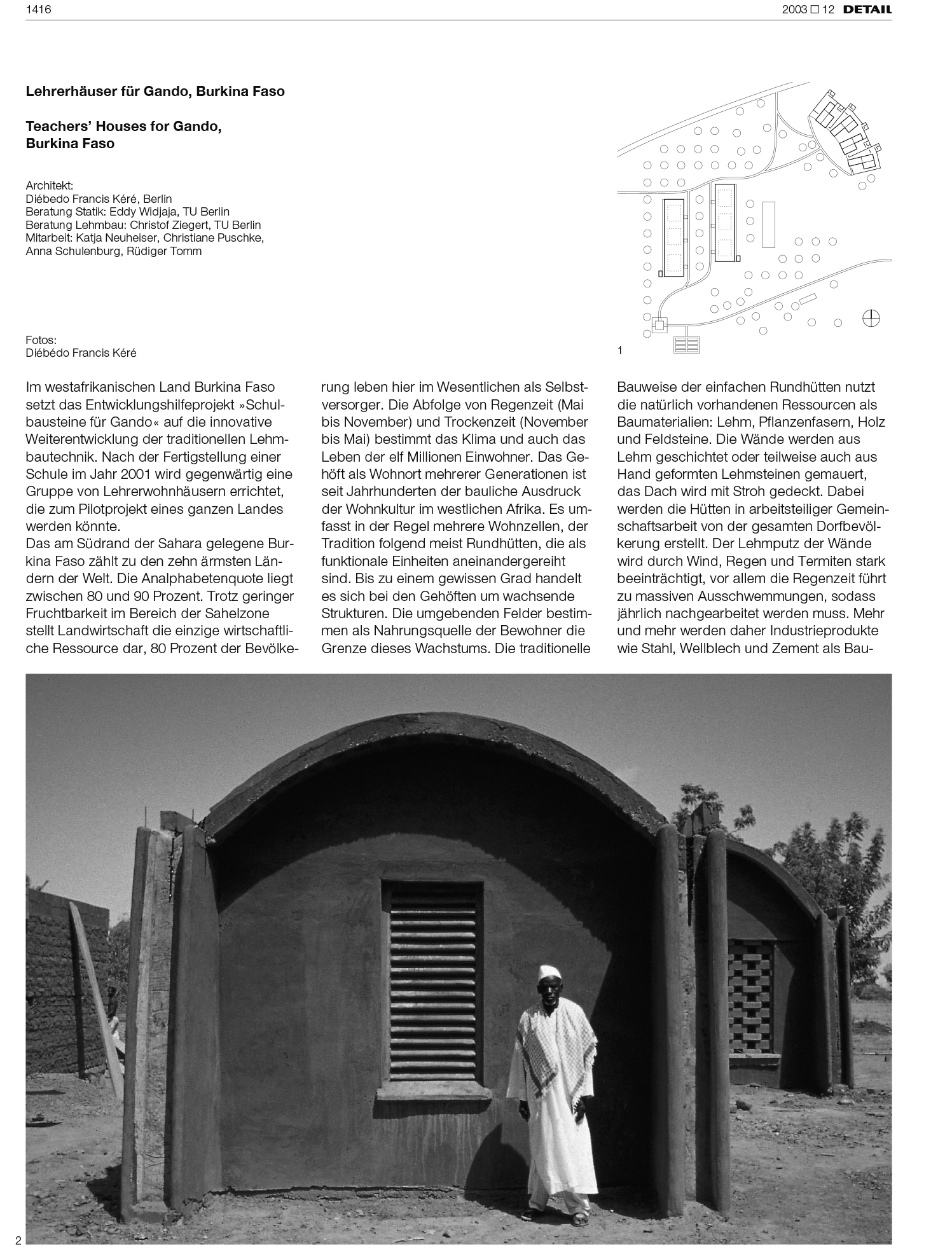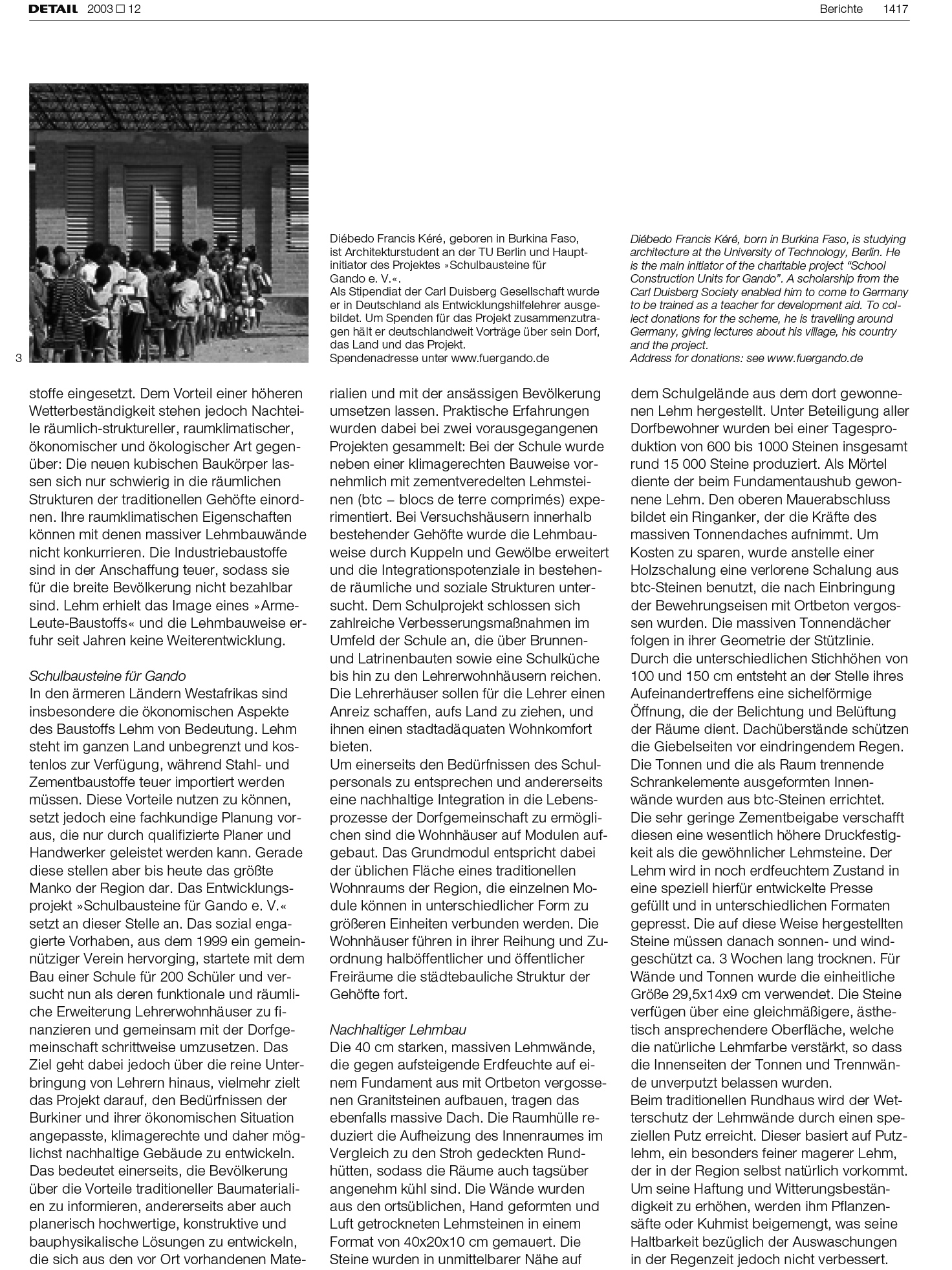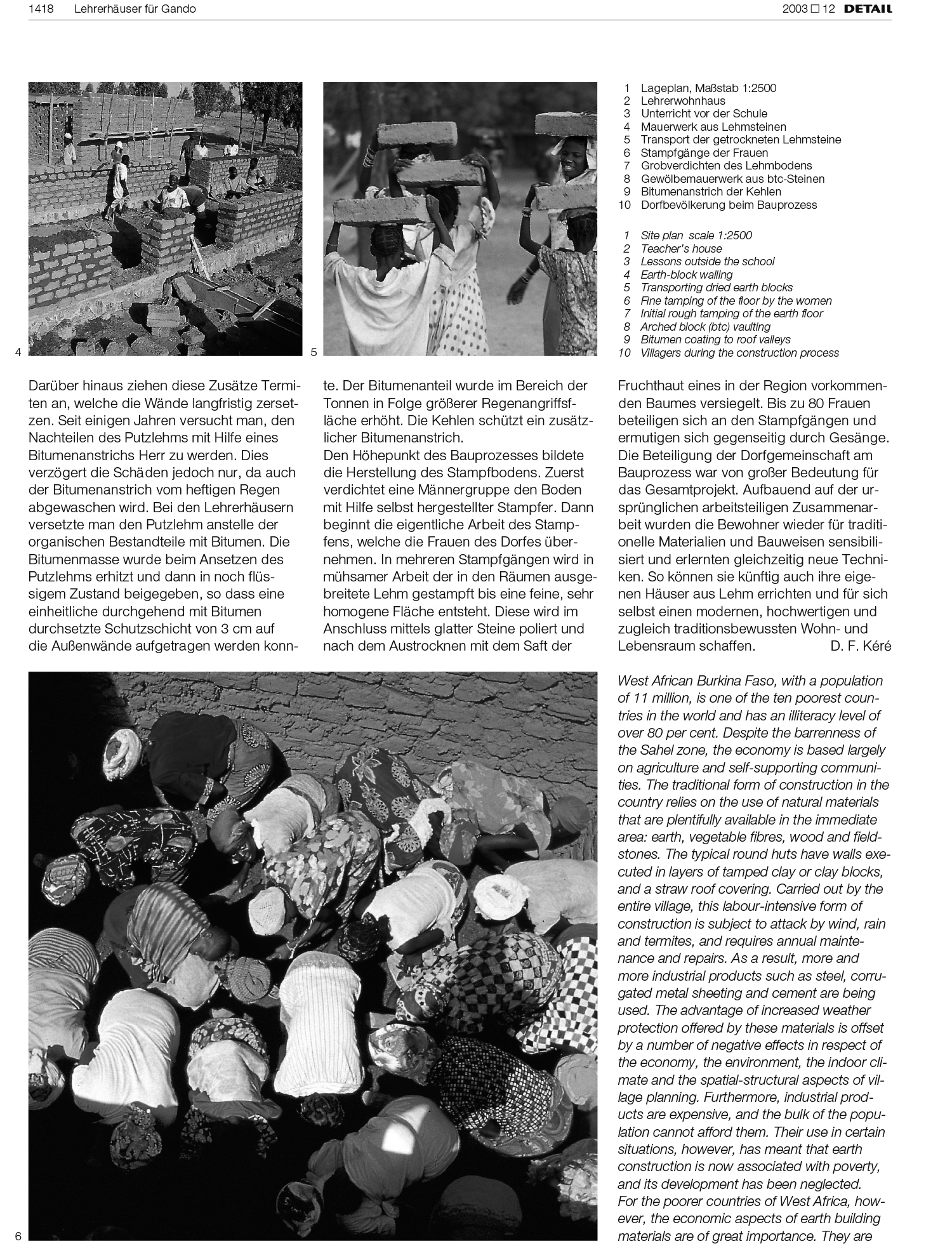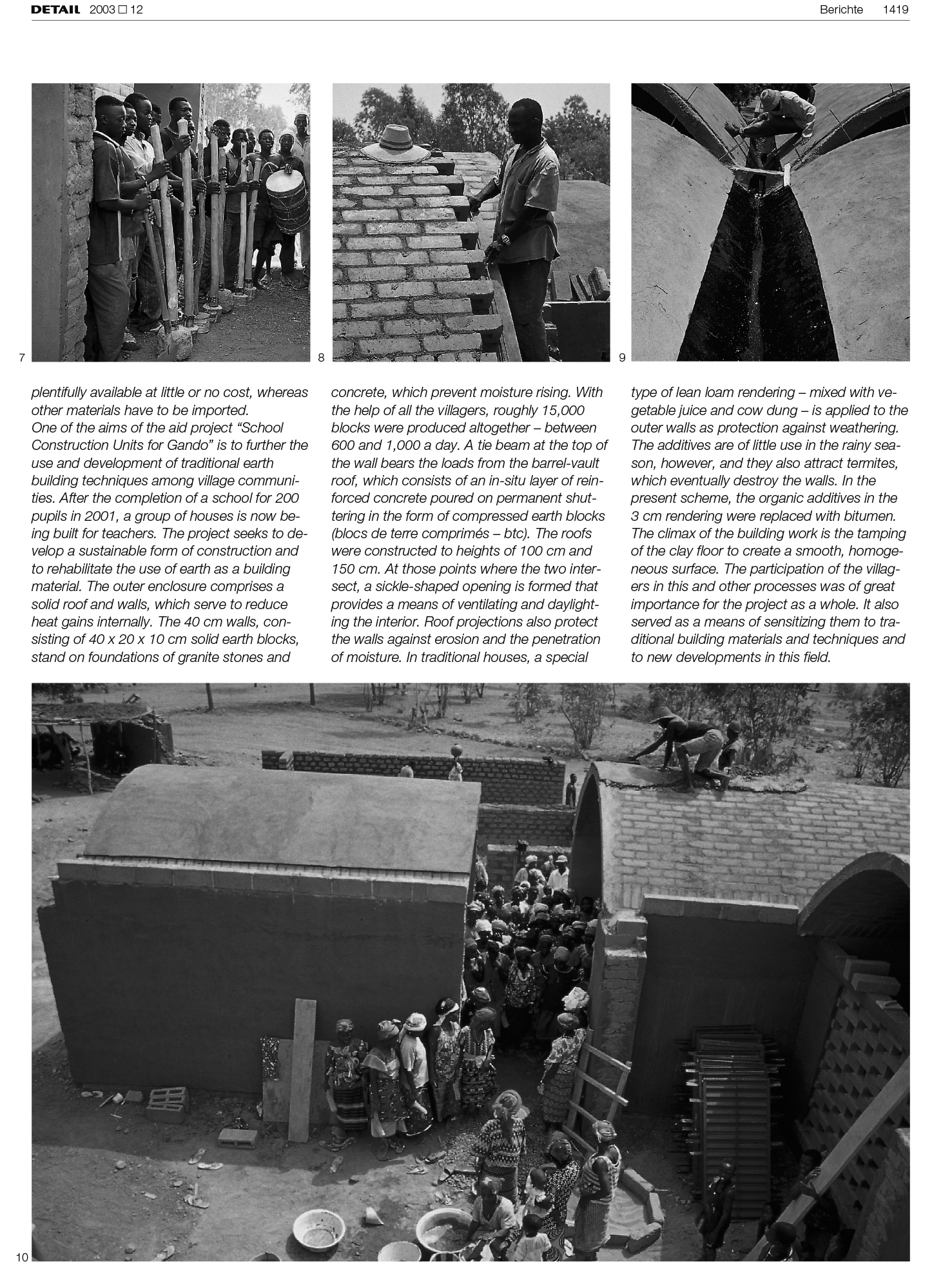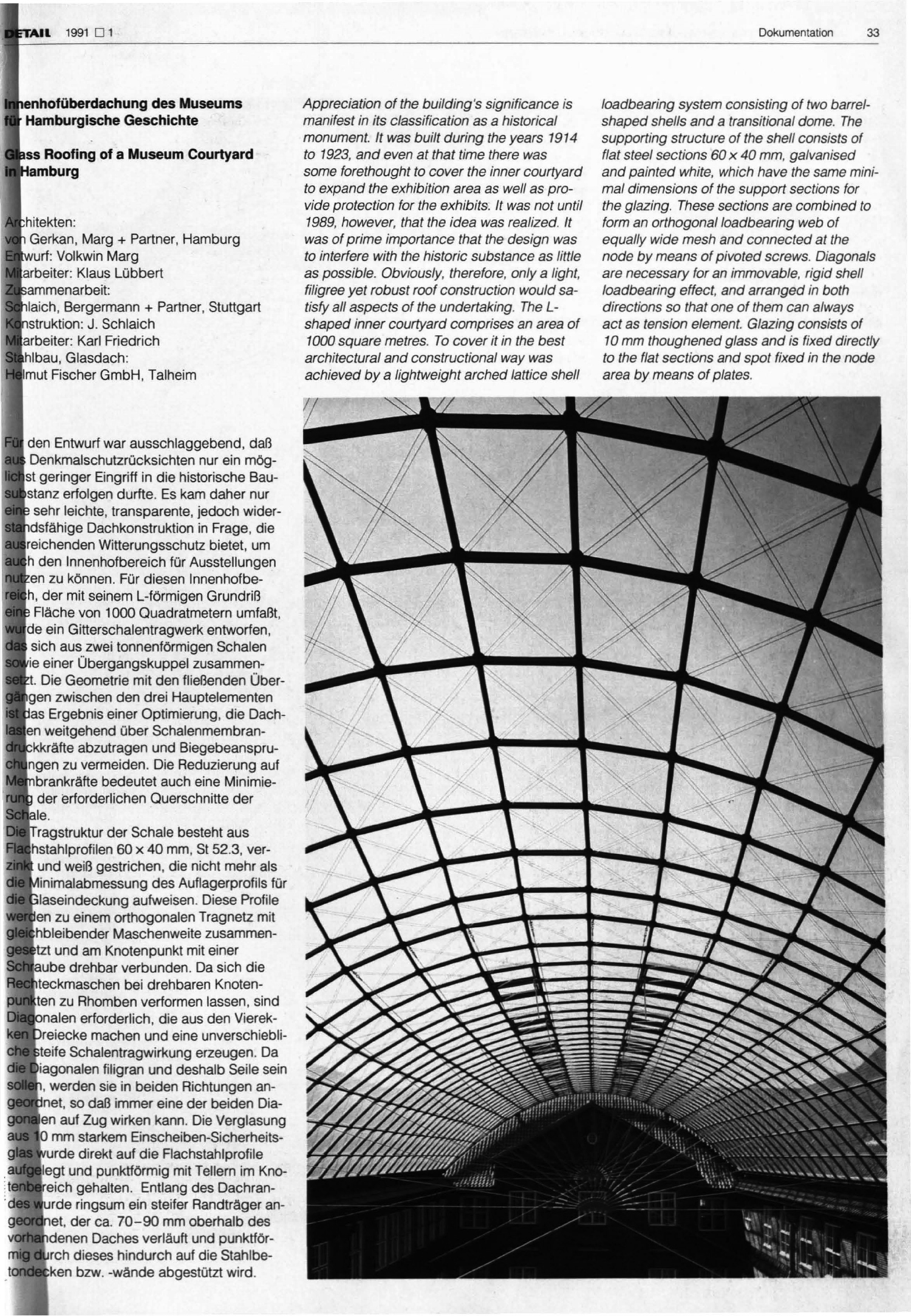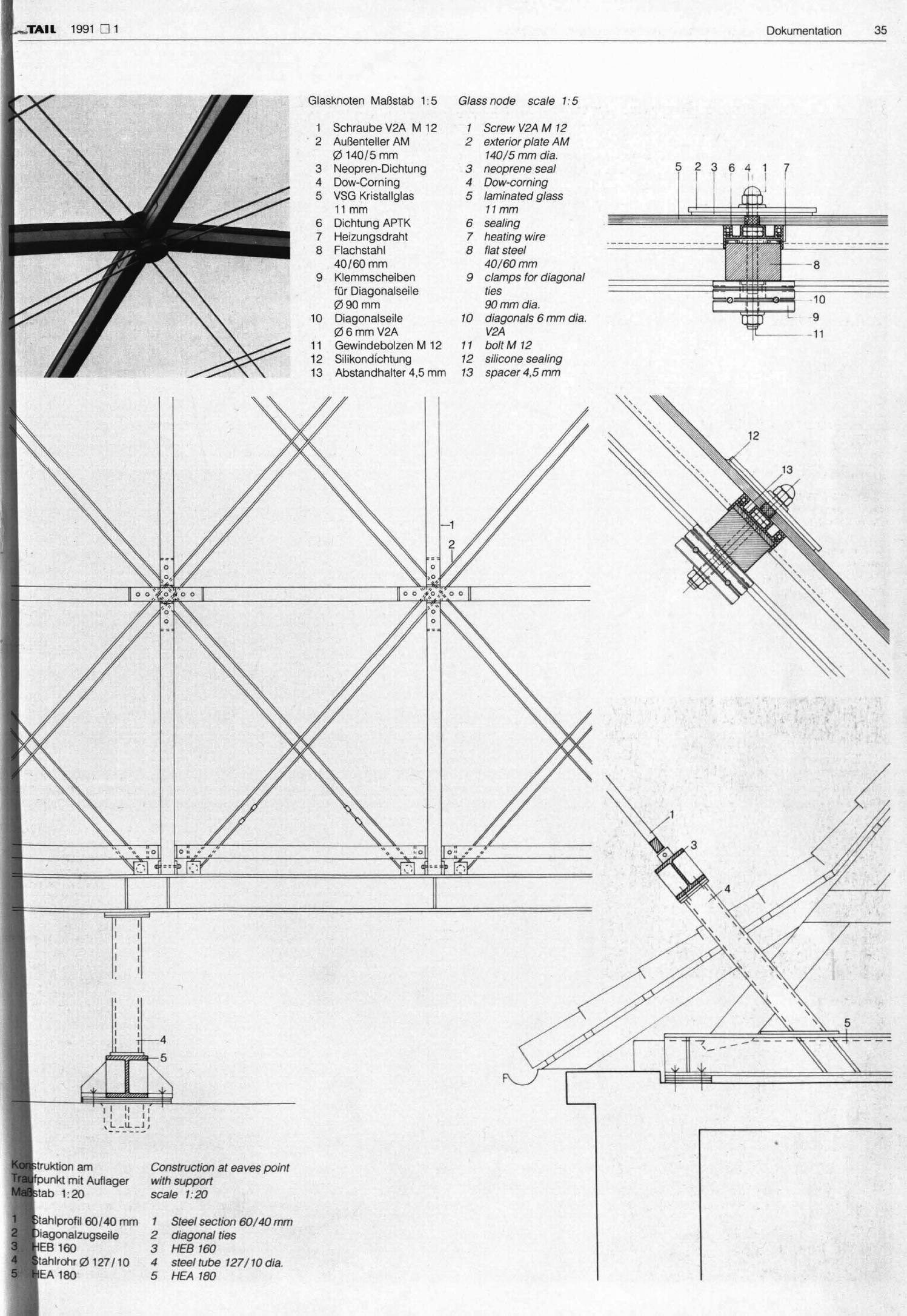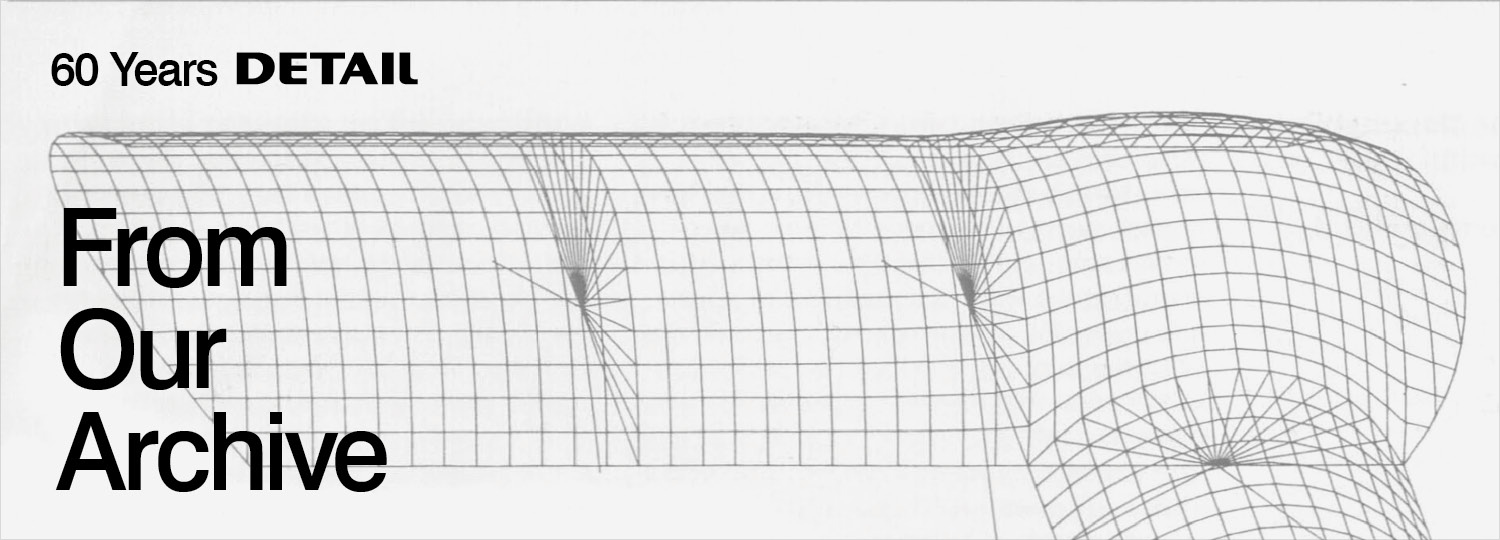A Light Roof on Heavy Walls – Museum for Hamburg History (1991)

The Museum for Hamburg History, which stands at the Holstenwall, dates to the late imperial period. Building started in 1909 according to plans prepared by Hamburg’s Chief Planning Director, Fritz Schumacher. Due to the war, the structure was not completed until 1922. By the end of the 1980s, the museum devoted to the city’s history was bursting at the seams; moreover, the city was to celebrate the 800th anniversary of the Port of Hamburg in 1989. Therefore, it was determined that one of Fritz Schumacher’s hitherto unimplemented design ideas should be realized and the L-shaped inner courtyard of the museum building be roofed in.
Lightweight Steel-Glass Roof
The glass roof, designed in a cooperative project involving von Gerkan, Marg and Partners and their structural engineers Schlaich Bergermann Partner, met many challenges at once: it was lightweight, quick to build and − as required by the historical protection authorities − could be erected with only little interference with the historical existing structure. Furthermore, it protected the historical sculptures placed in the courtyard from the weather and did not represent a significant financial outlay. At the time, steel-glass roofs of comparable lightness were completely unknown; the only sources of inspiration for the construction were pilot projects such as Frei Otto’s Multihalle in Mannheim, although it was made of completely different materials.
Barrel-shaped Shells
The roof consists of two barrel-shaped shells as well as a transition dome at the corner of the L. Three fan-shaped sub-suspensions back-anchored to the outer walls of the museum ensure that even under asymmetrical loads, it is primarily membrane forces that will act, with hardly any bending load. The lattice shell itself consists of rectangular, solid steel profiles with a cross-section area of 60 x 40 mm. Intersections of steel cables arranged in pairs prevent rhombic warping in the rectangular fields. Because the inner courtyard did not need to be heated, single-pane safety glass sufficed as a roof skin, which reduced the weight of the structure as well. The entire roof rests virtually invisibly on edge girders made of double-T profiles above the eaves. The bracing runs through the roof tiles to the top-floor ceiling of the museum.
