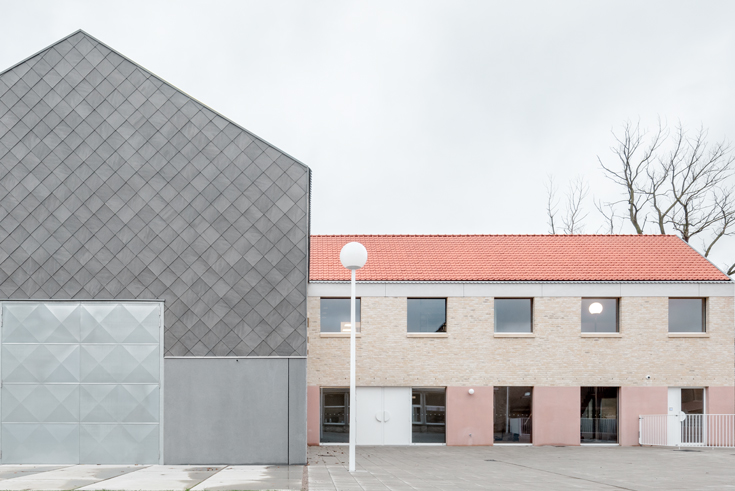A Learning Barn: Primary School in Zarren

In Flanders, the difference between “architecture without architects” and “architecture with architects” is not particularly striking. Many architects of the region have made it their trademark to refine and distort the building techniques of anonymous houses and storage sheds in their designs. In their turn, the Felt studio applied this strategy to a school expansion in Zarren, a town near Bruges.
The new building stands at the heart of the town but beyond the main road, among the single-family dwellings and barns behind the old school building. On the façade, grey and pink exposed concrete, grey fibre-cement shingles and yellow brick work together to create a pastel-coloured collage of materials. Wide, tiled saddle roofs link the new structure to its village context.
In the floor plan, the school expansion forms a large L with a two-storey stairway as the connecting elbow. On the east side, the double gable of the gymnasium, which features large barn doors, forms a dynamic counterpoint to the old school building.
The shape of the saddle roof is perceptible in all the interior spaces, while the material palette of the exterior - exposed concrete in grey and pink - continues indoors, where it is complemented with light-coloured wooden surfaces, perforated plasterboard ceilings and flooring in vivid shades of green and blue.
Further Information:
Landscape architects: Studio Basta

