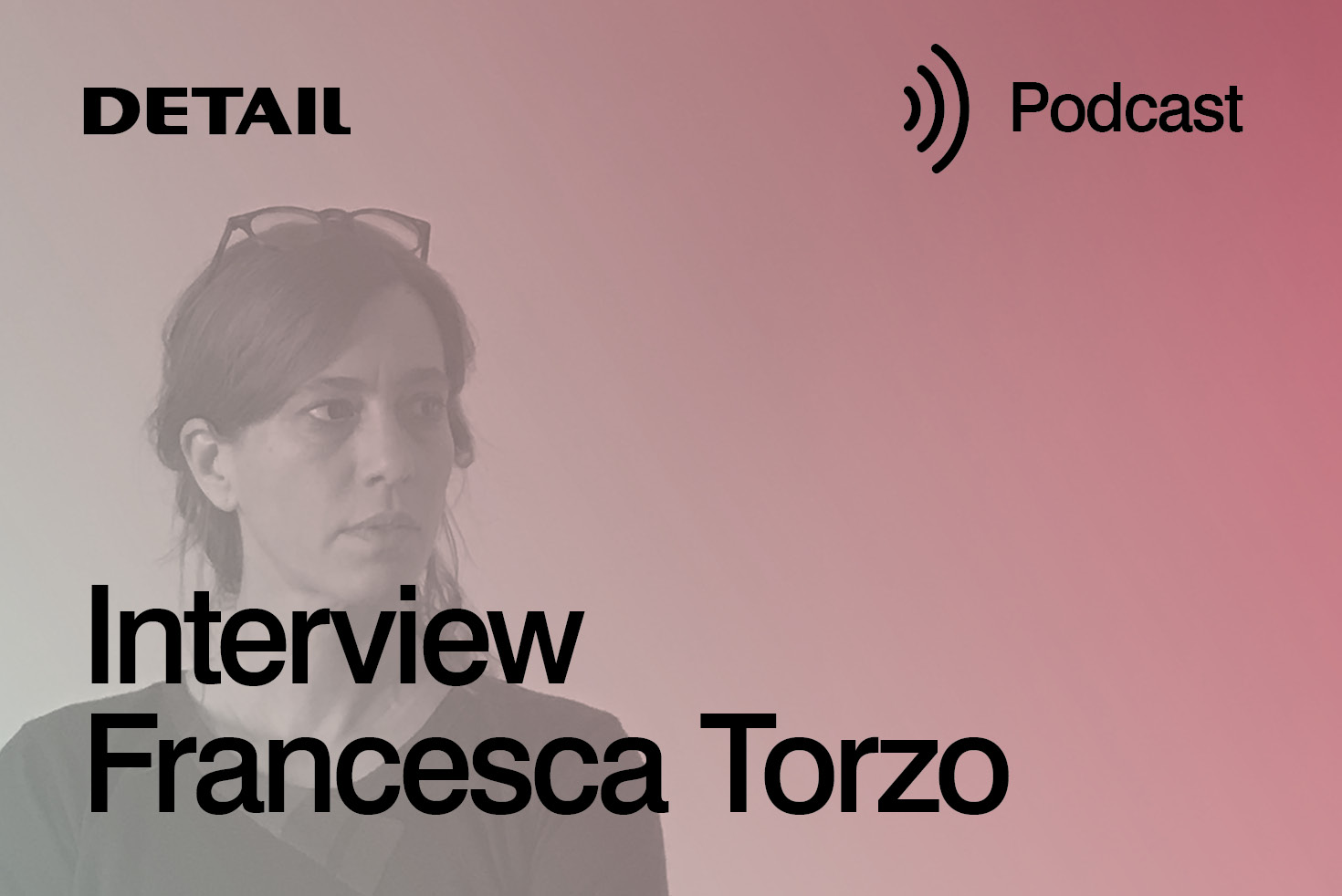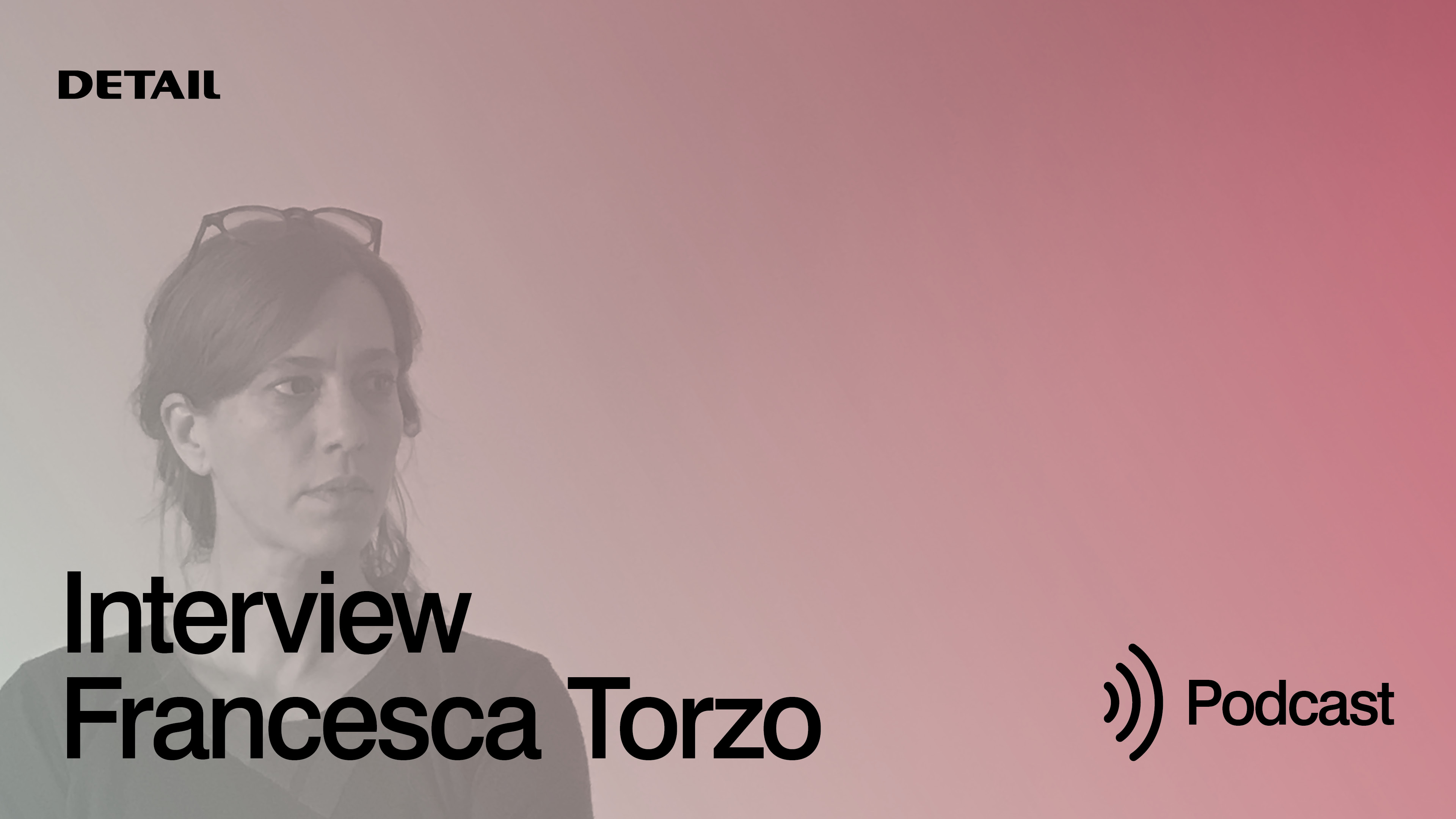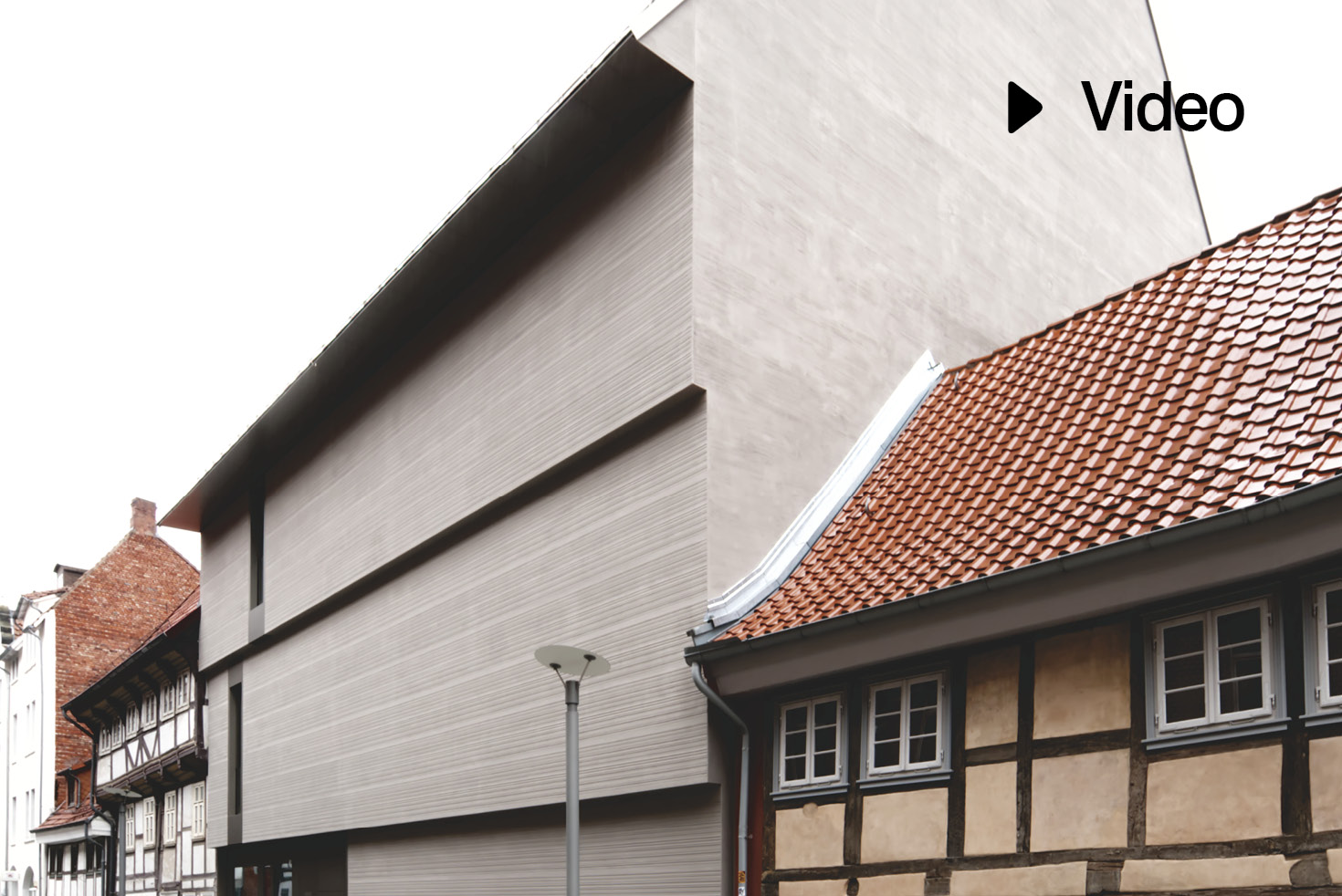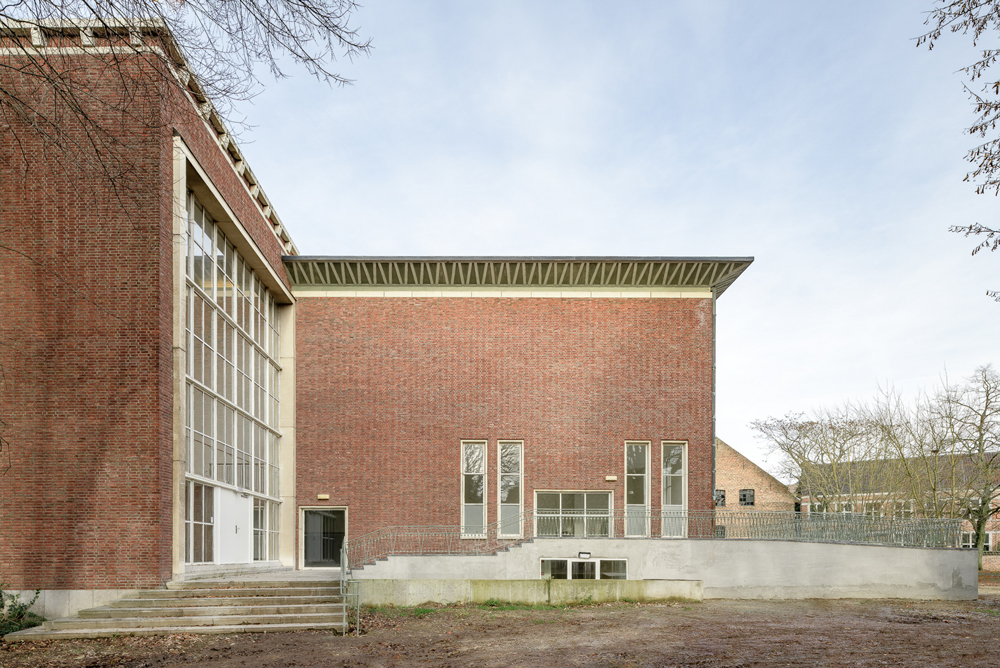A house and its stories
Francesca Torzo Talks About Art Museum Z33 in Hasselt
Francesca Torzo’s addition to Art Museum Z33 is unconventional in many respects – from the façade surfacing in lozenge-shaped brick tiles to the entrance situation, which leads through an almost windowless frontage into a small forecourt. There is also much to be discovered inside: high rooms and low, spacious or narrow, well-lit or dark, alternating along a varied circuit through the museum. “Wing 19” thus forms both a continuation of and antithesis to “Wing 58”, the museum’s existing building designed by architect Gustaaf Daniëls.
We feature this project in Detail 1/2.2022 and in our databank Detail Inspiration.
Video about Kunsthalle Z33 in Hasselt
You can find more information about the project here.
Further Information:
Architect: Francesca Torzo
Clients: Provincie Limburg, Z33
Location: Bonnefantenstraat 1, 3500 Hasselt (BE)
Structural engineering: Conzett Bronzini Partner, ABT België
Electrical and TGA planning: Gattoni Piazza
Construction company: THV Houben Belemco (site management: Kristof Mutert, Michiel Wielockx)
Product manufacturers and materials consultancy: Petersen Tegl, Knauf, Bekaert, Reynaers






