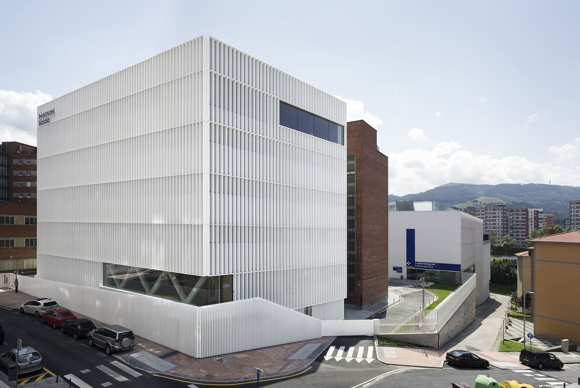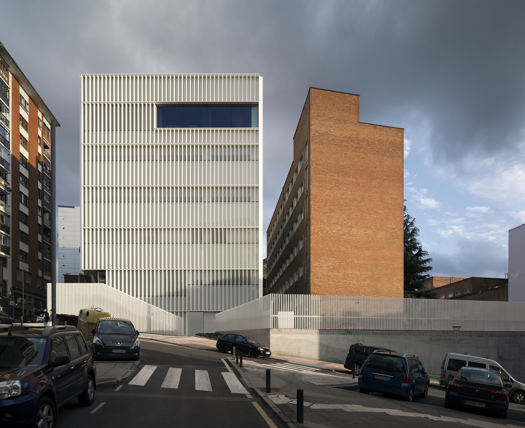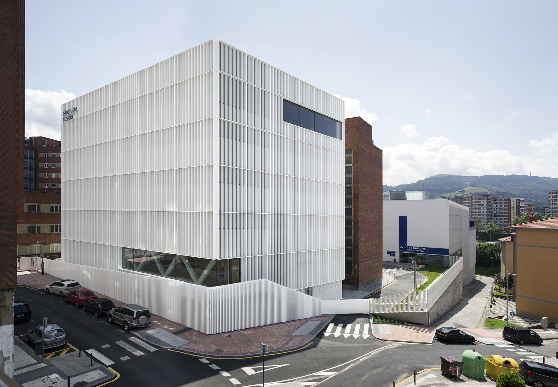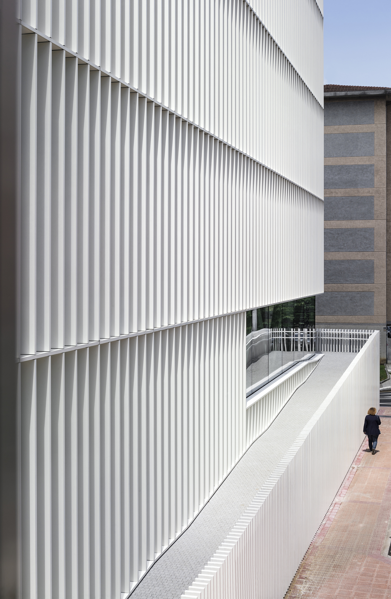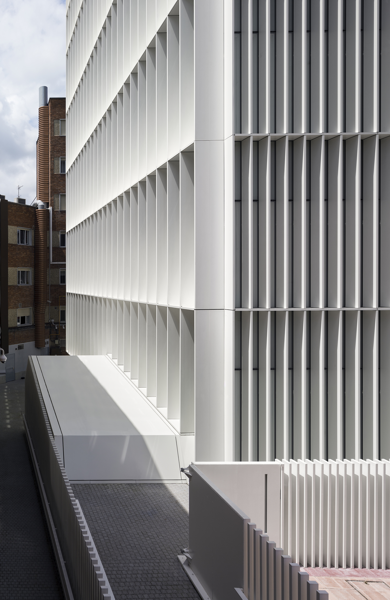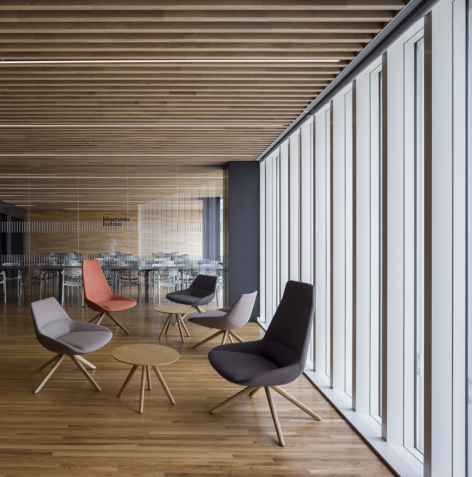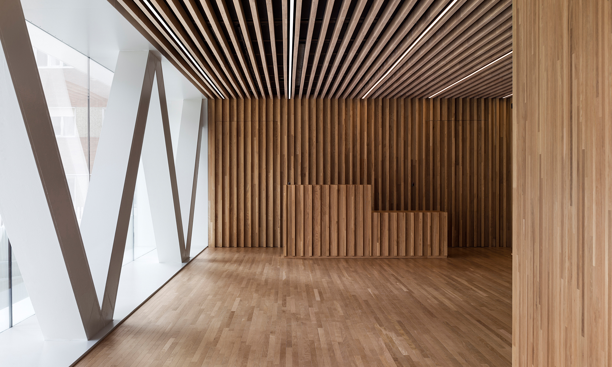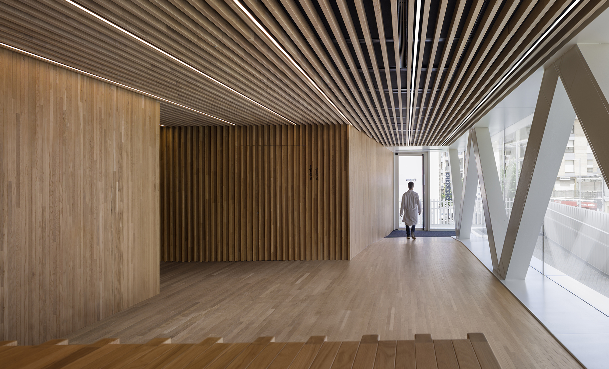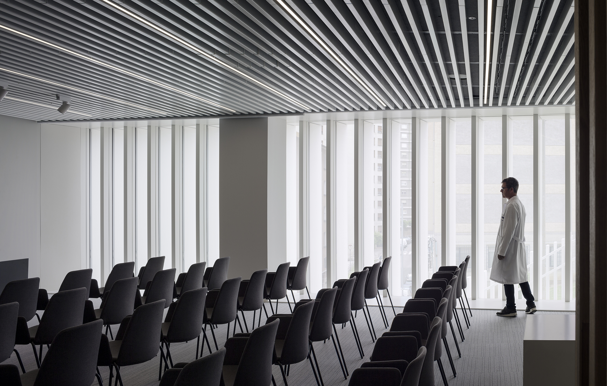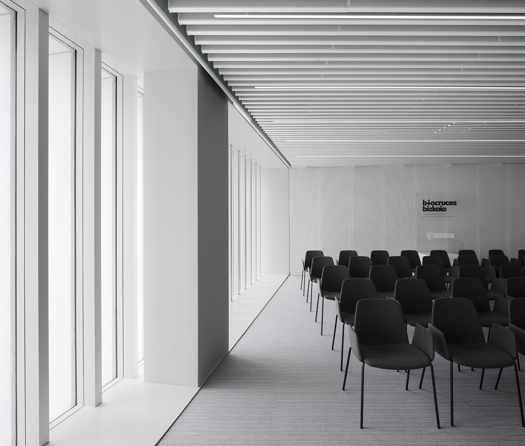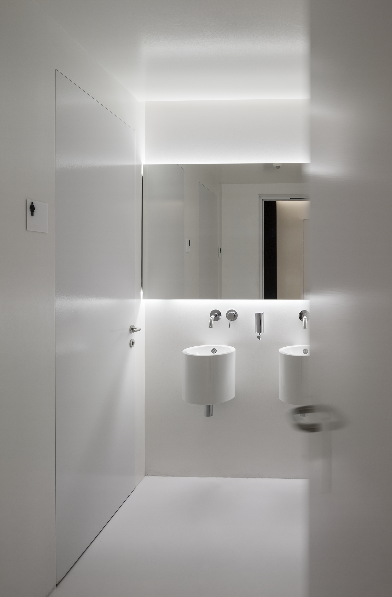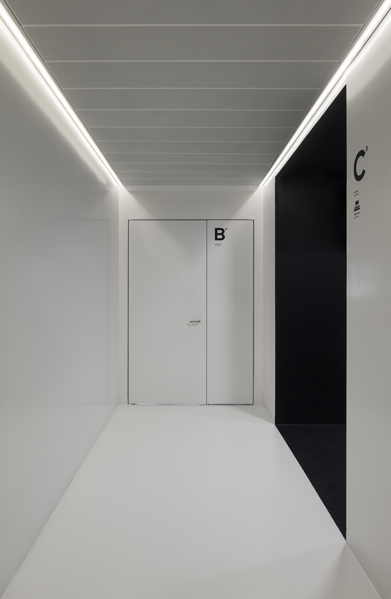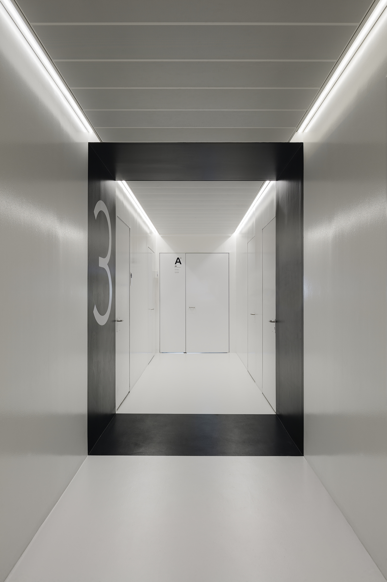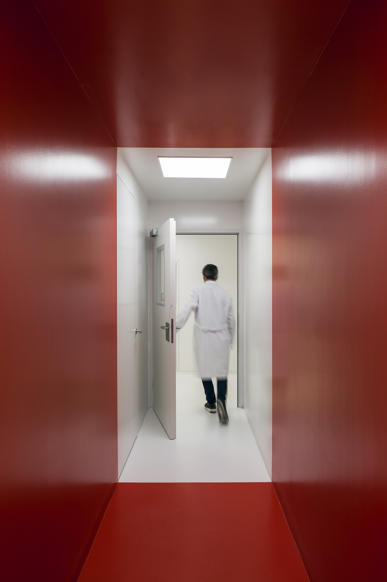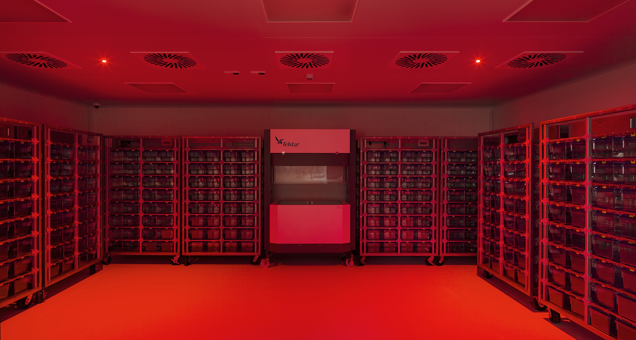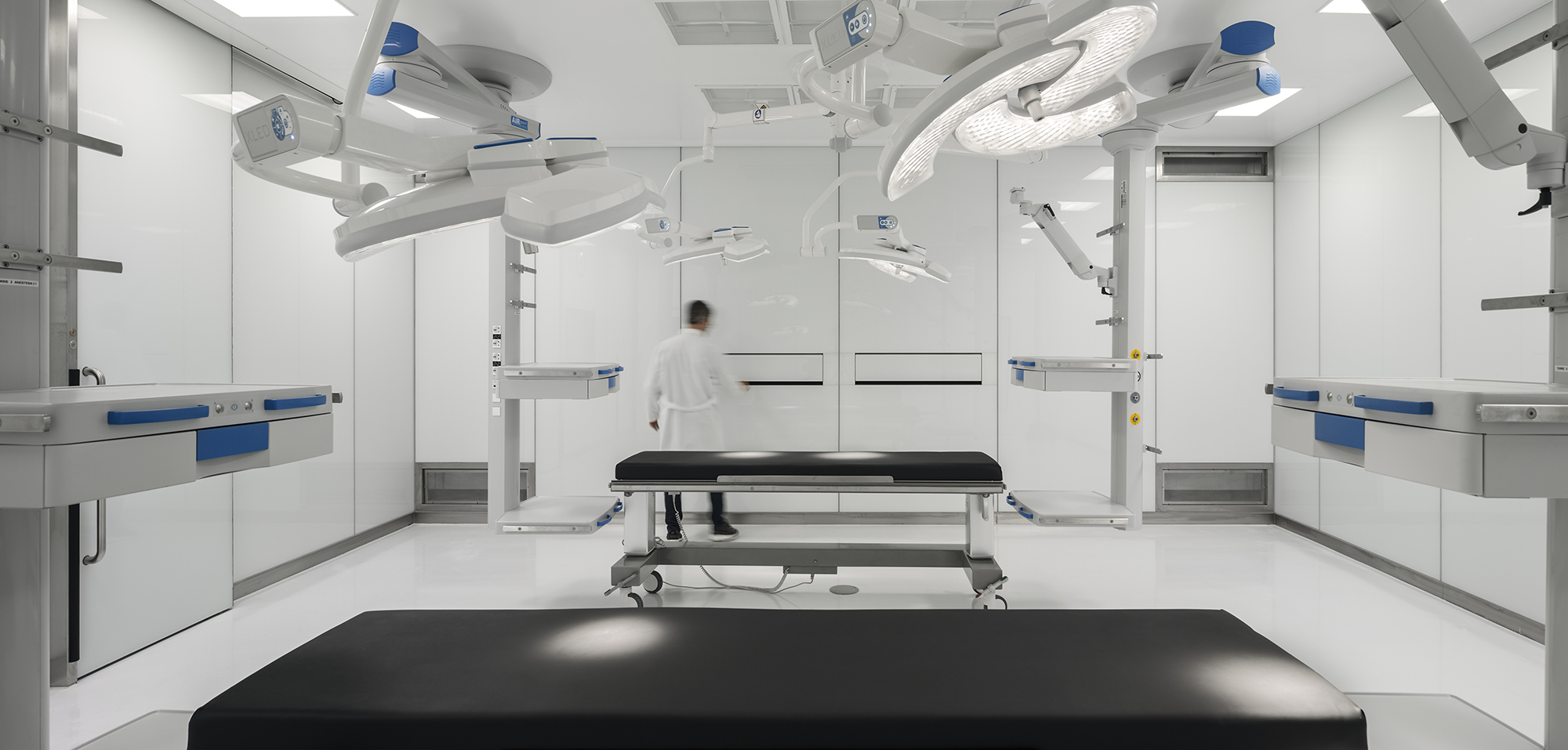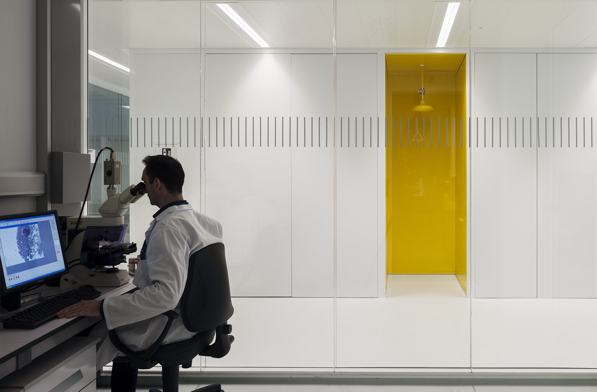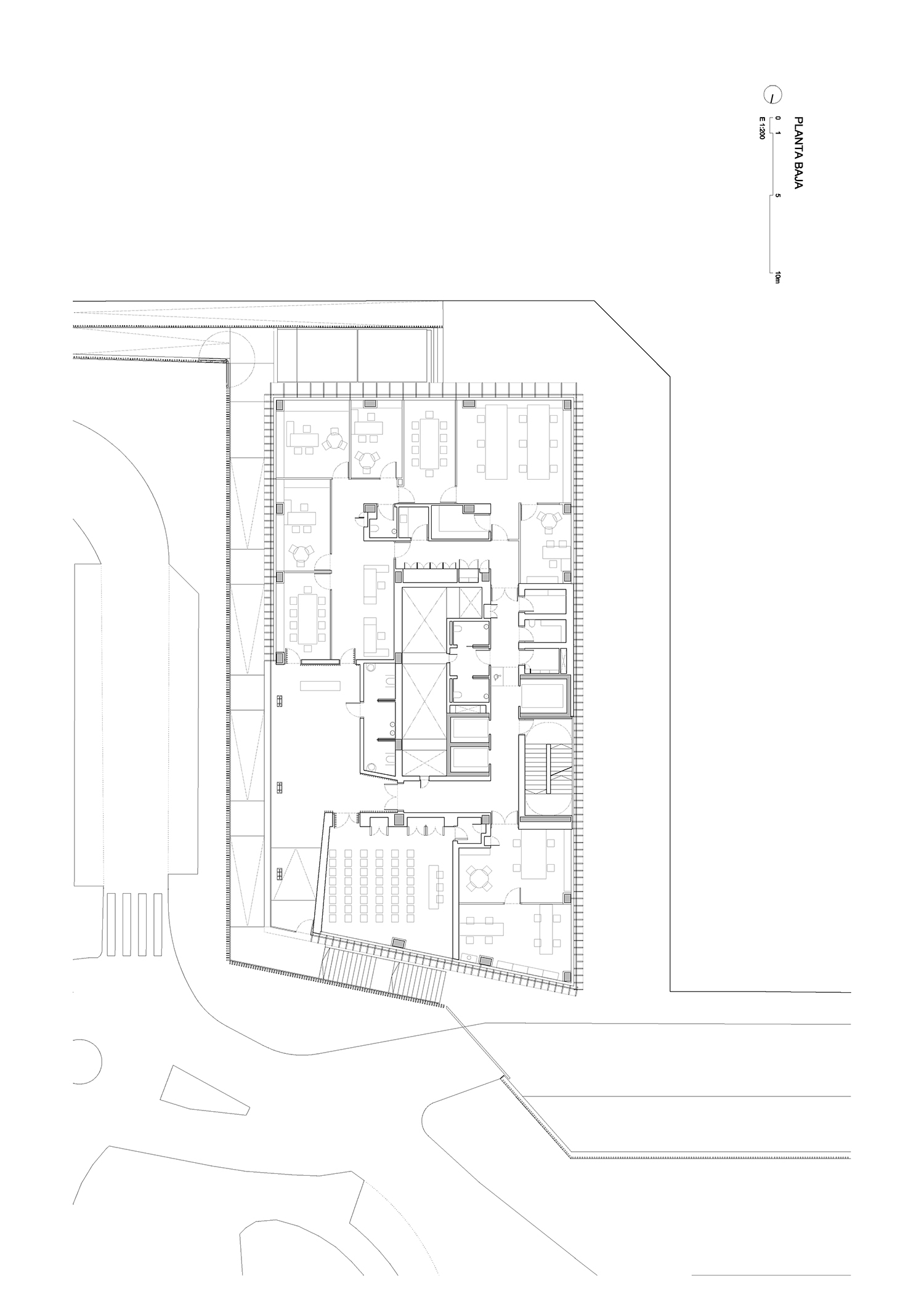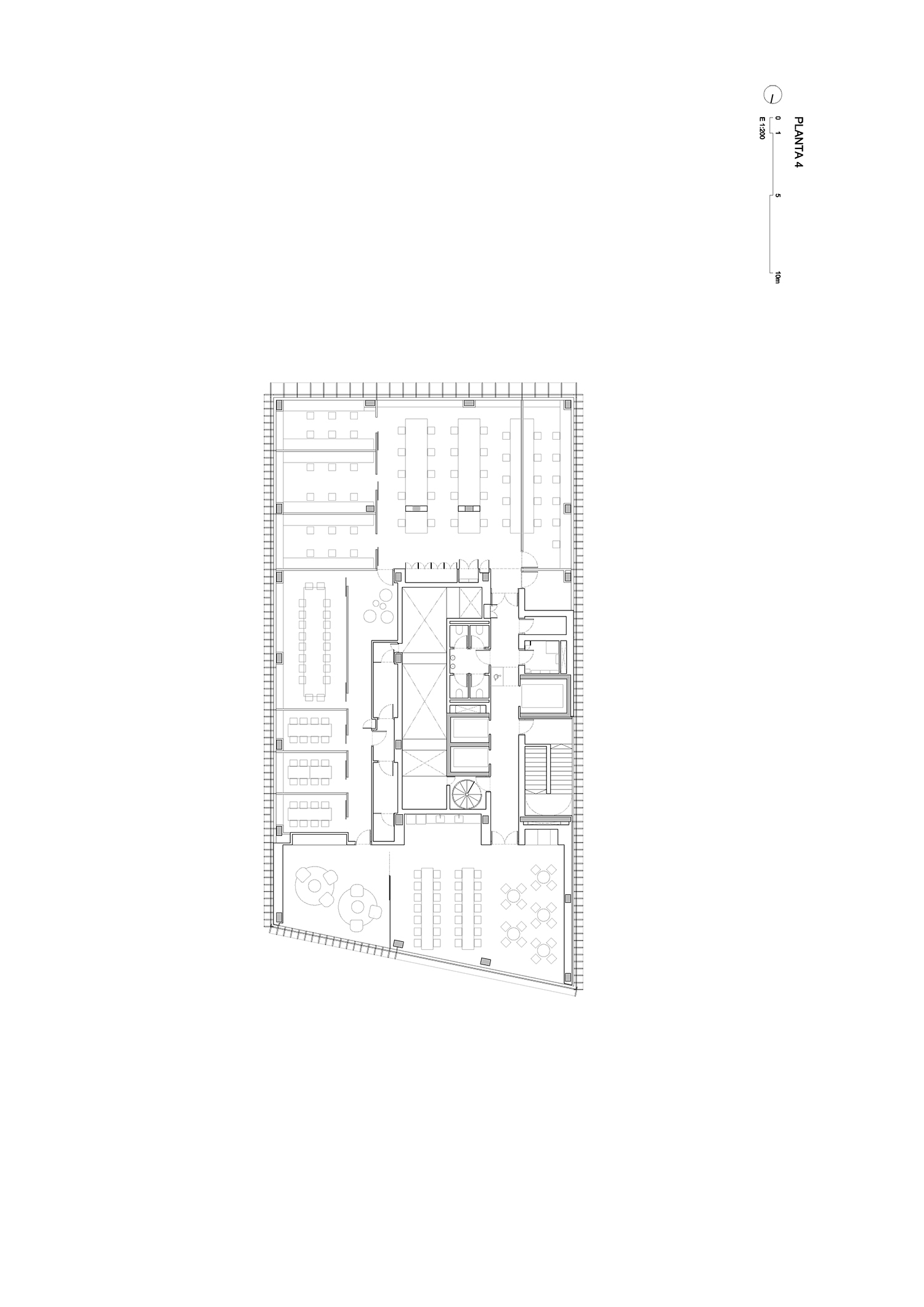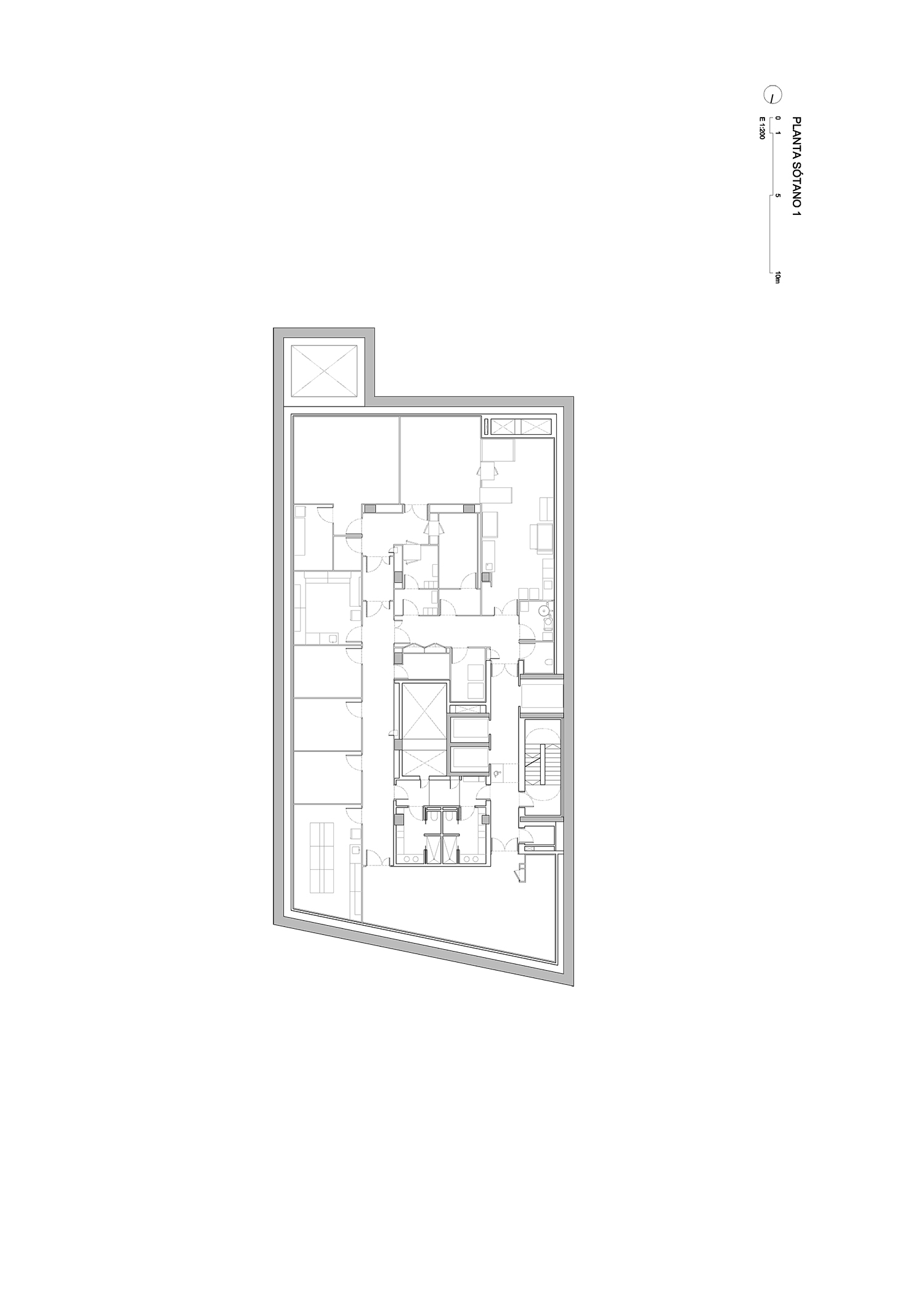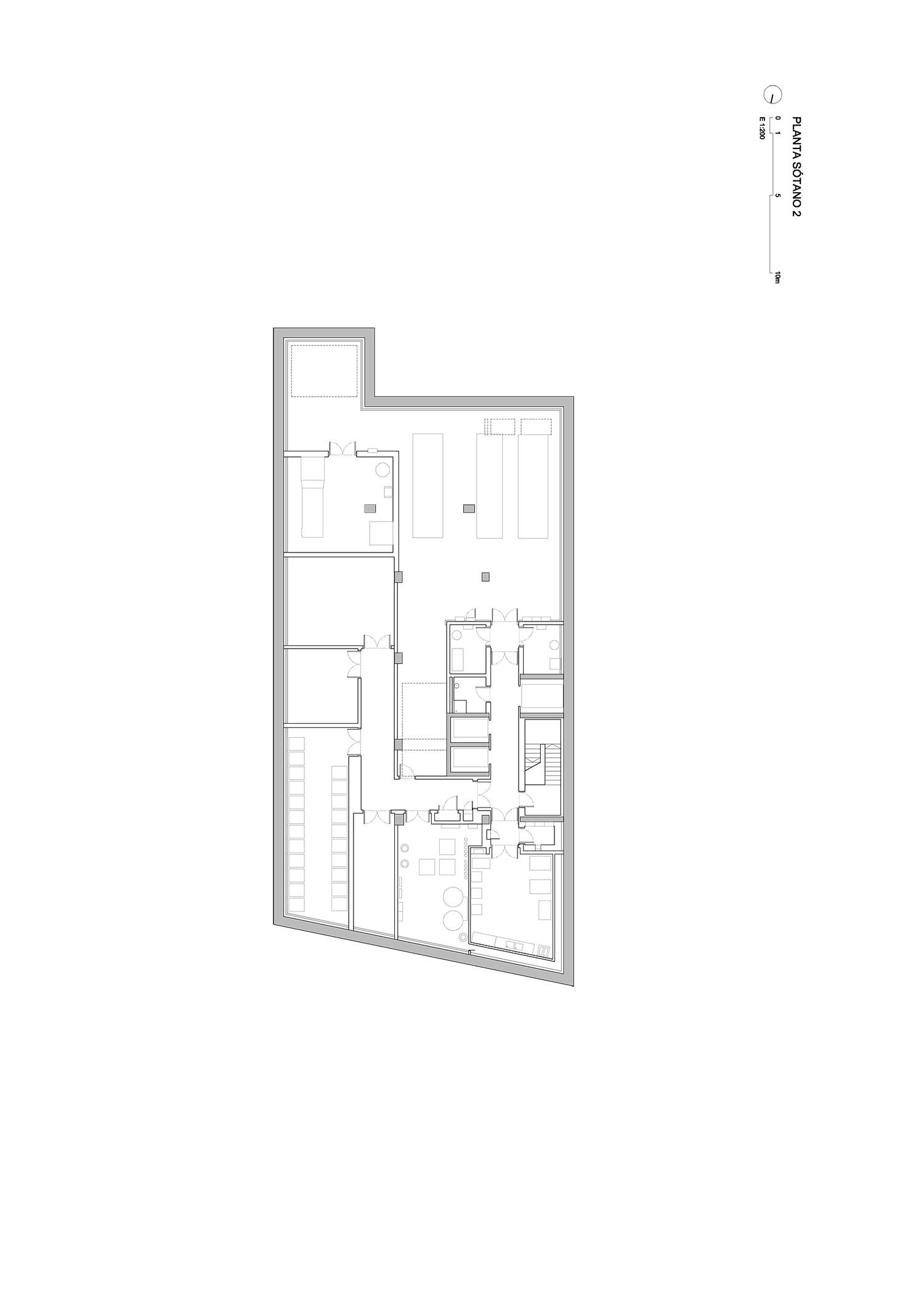A Gleaming, White Filling: Laboratory Building by IDOM

Foto: Aitor Ortiz
The architects from IDOM wanted to give the exterior of the laboratory building a sober, practically sterile look. A curtain façade with white, storey-high slats blocks direct sunlight as well as any view from the densely settled neighbourhood. In order to accommodate the required spatial program, the building was planned to extend right to the borders of its lot. On the west and south façades respectively, only 6 metres separate the structure from the buildings next door. On the east façade, there are 14 metres. Only the north façade has a bit more distance.
The slenderness of the building space made the process of building the BioCruces Institute significantly more difficult. As three of the eight storeys lie underground, the cellar walls had to be created using a diaphragm wall cutter. This was the only way to ensure that the stability of the nearby buildings would not be compromised.
On the five above-ground levels, the building is divided into a north and south block. The shared areas are in between. In order to provide privacy screening in addition to the slats, the glass façade was printed with white spots. The large windows provide an unobstructed view of the outdoors only in the vestibule and the rest areas.
Continuing the colour palette of the façade, the interior has also been kept in gleaming white. The vestibule and rest areas again stand apart in that they have been clad with wood to accentuate their warm, attractive character. Coloured markings appear at selected points in the building. The middle of the main corridor is characterized by a black ring to help visitors find their bearings. In front of the animal and operation areas, red rings warn of the higher security level. The safety showers are in bright-yellow cubes, making them impossible to overlook.
Further information:
Project leader: Gonzalo Carro
Team: Fernando Garrido
Cost: ca. 12,6 Millionen €
