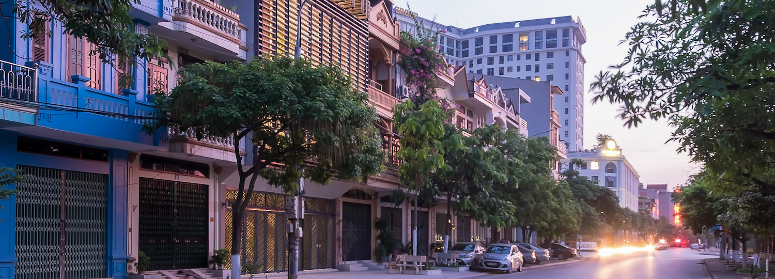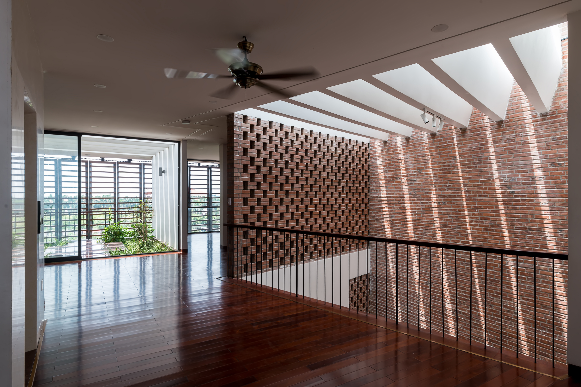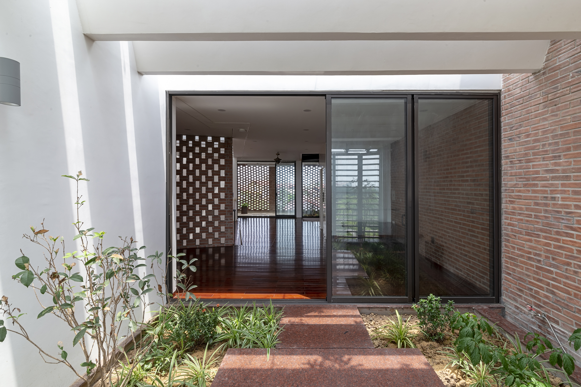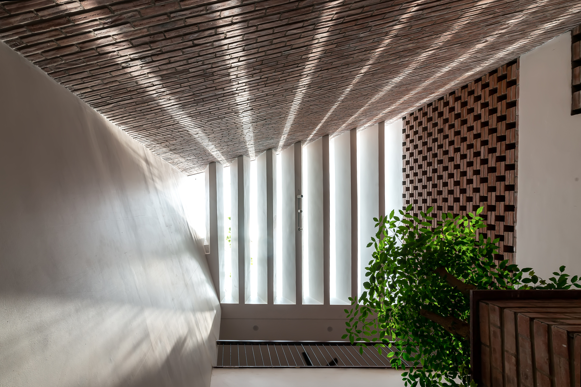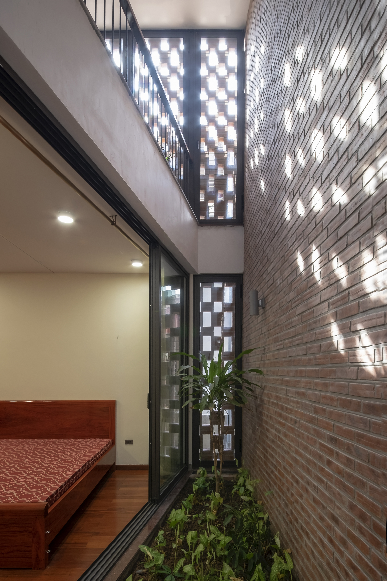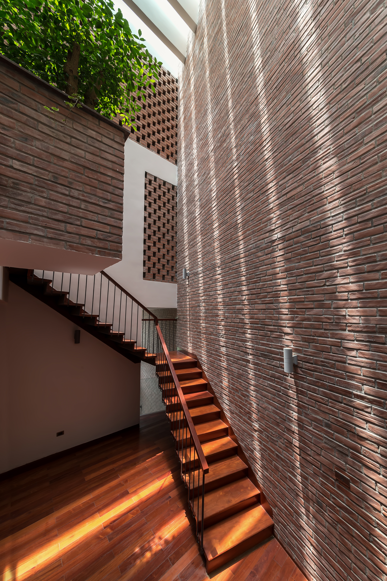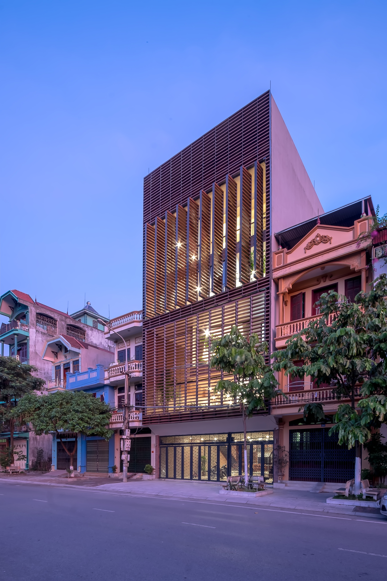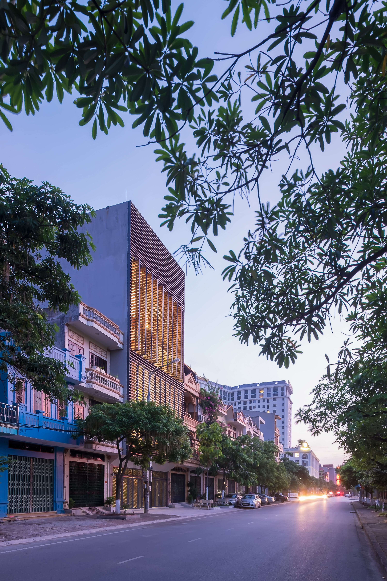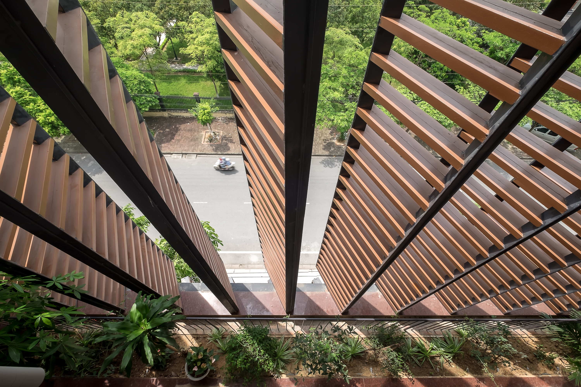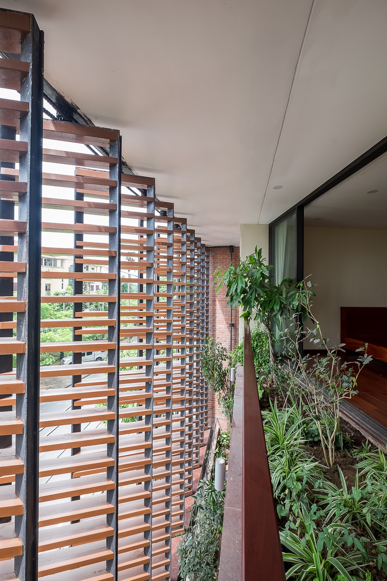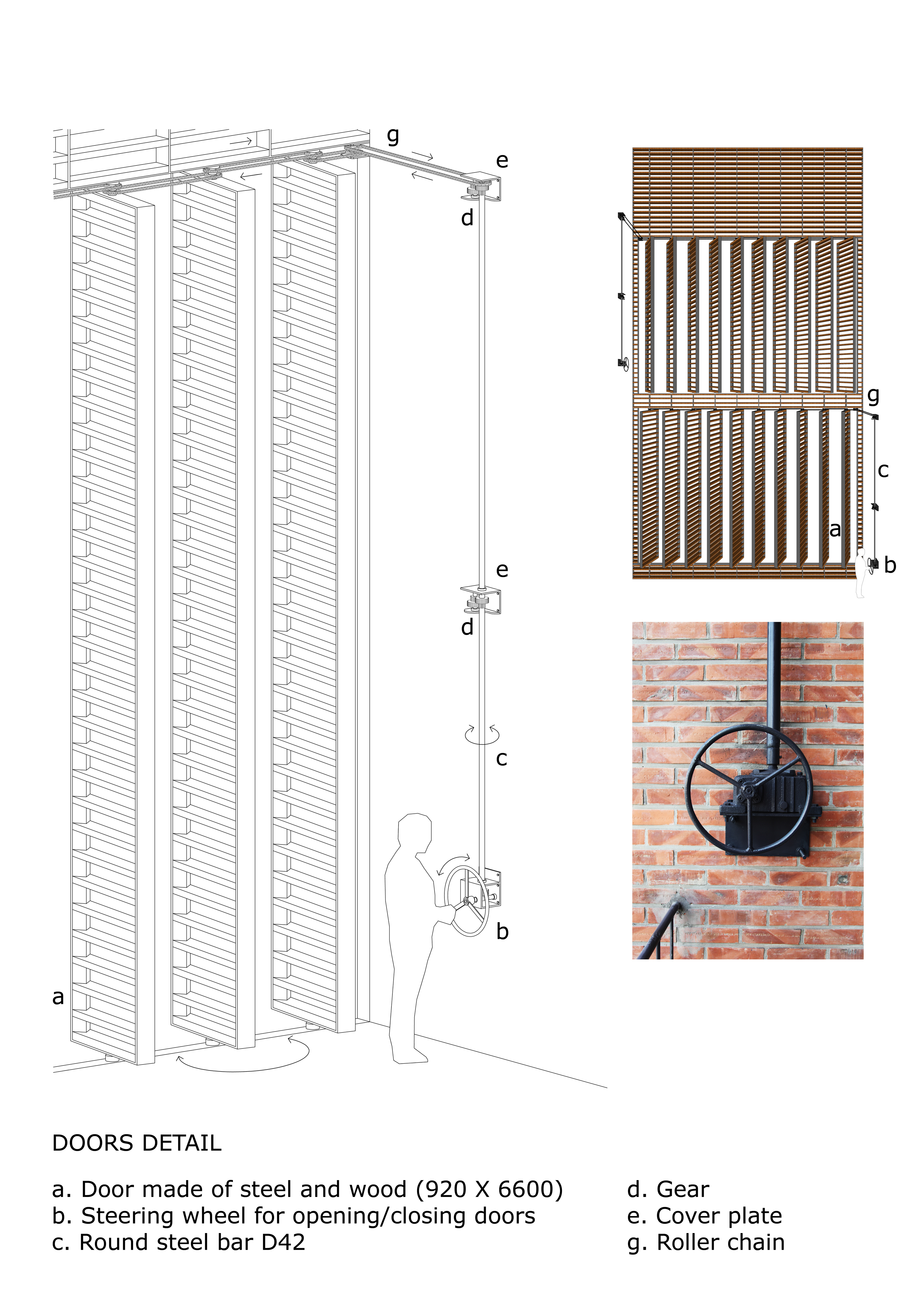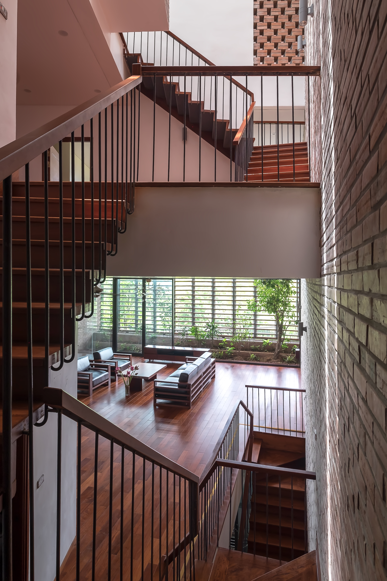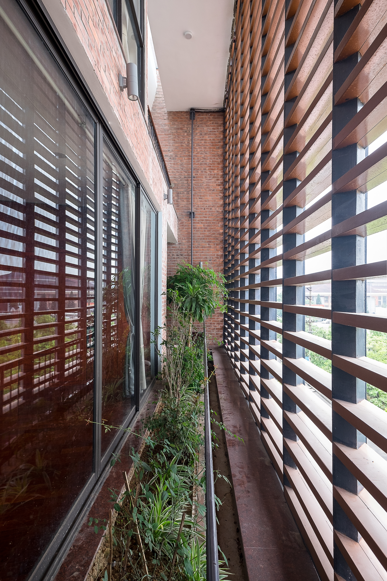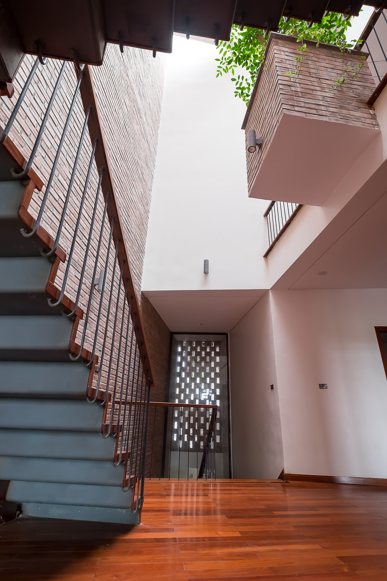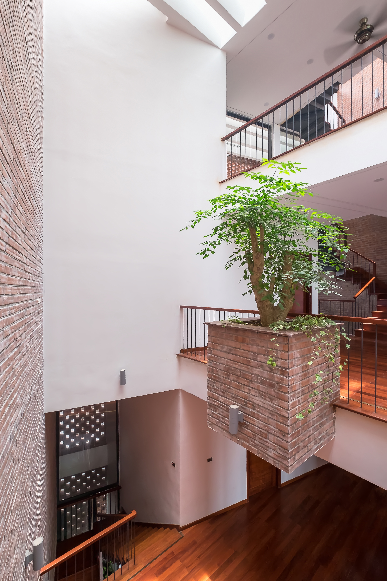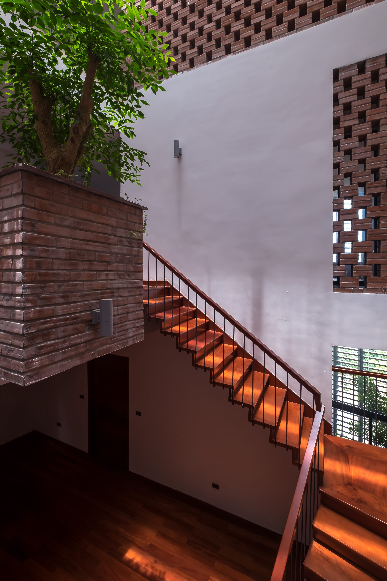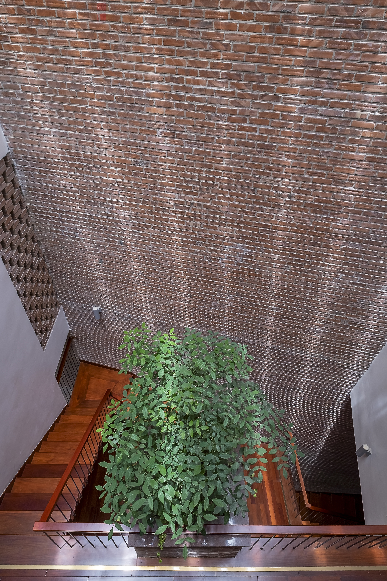A Fresh Adventure Tour: Tropical Cave by H&P Architects

Foto: Nguyen Tien Thanh
Located at the centre of the Vietnamese province of Bắc Ninh, the Tropical Cave house designed by H&P Architects accommodates four generations under one roof. The design takes its name from the light and spatial effects of subtropical cave geology: an empty space stands at the centre of the structure, acting as a catalyst for the overall sequence of spaces, which features several wall layers to shelter residents from the wind.
Sporadic stairways connect the house’s individual levels in a seemingly random way that works to maintain the “fresh adventure tour” through the interior of the building despite its myriad access points. A multidimensional transition space that moves from the communal zones to (semi-) private areas complements the spatial program with a broad diversity of plants.
The façade has two large door systems featuring ten doors, each of which is 6.6 metres tall. These can be opened via a steering-wheel mechanism. The skylight, openings and vegetation contribute to the direct regulation of the home’s microclimate and blur the boundaries between architecture and landscape. The architects from H&P assert that this should counteract the increasing isolation of urban houses.
Team: Doan Thanh Ha ,Tran Ngoc Phuong, Nguyen Hai Hue, Trinh Thi Thanh Huyen, Nguyen Duc Anh, Ho Manh Cuong, Nguyen Van Thinh, Nguyen Thi Ngoc Mai
Land area: 160 m2
Total floor area: 700 m2

