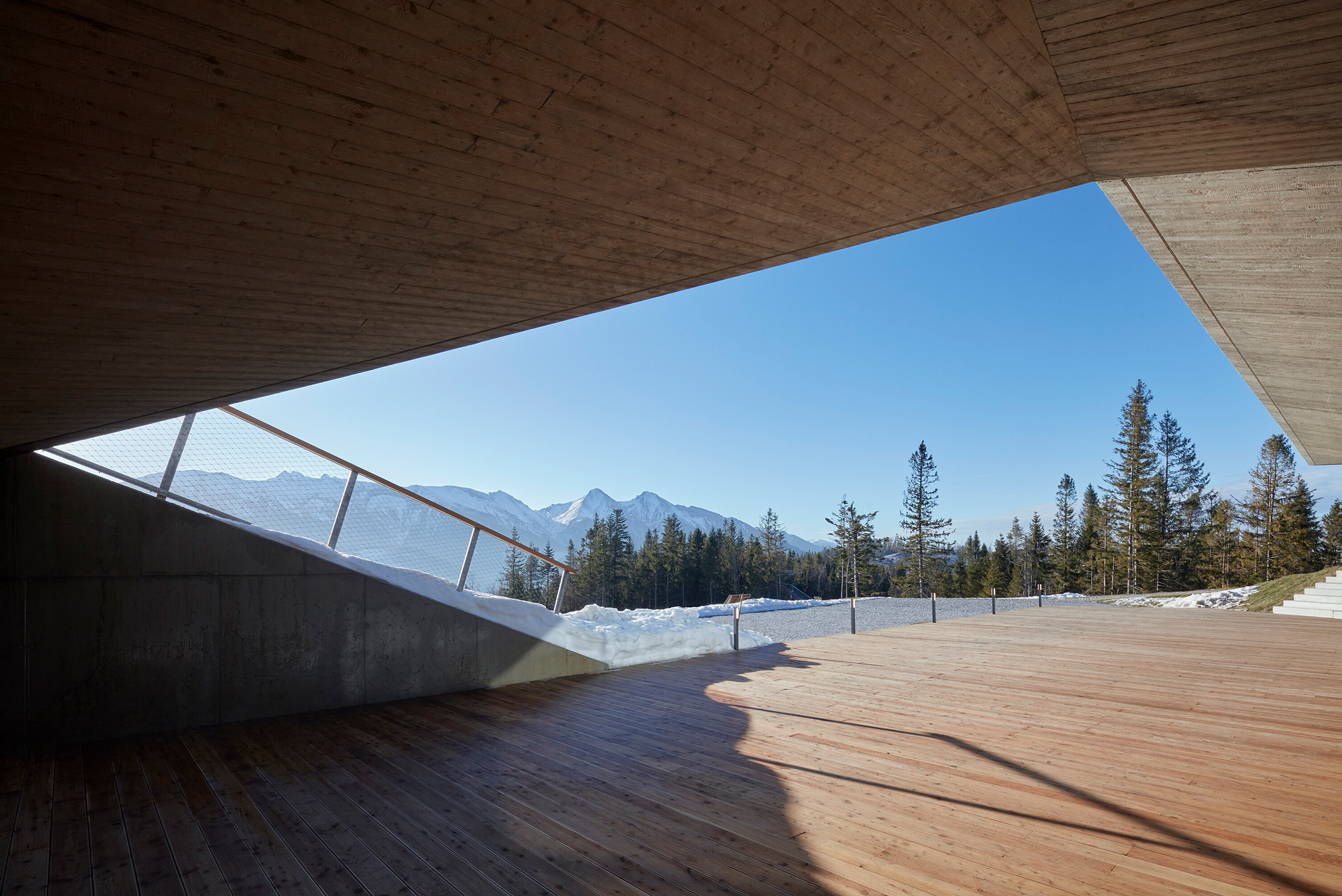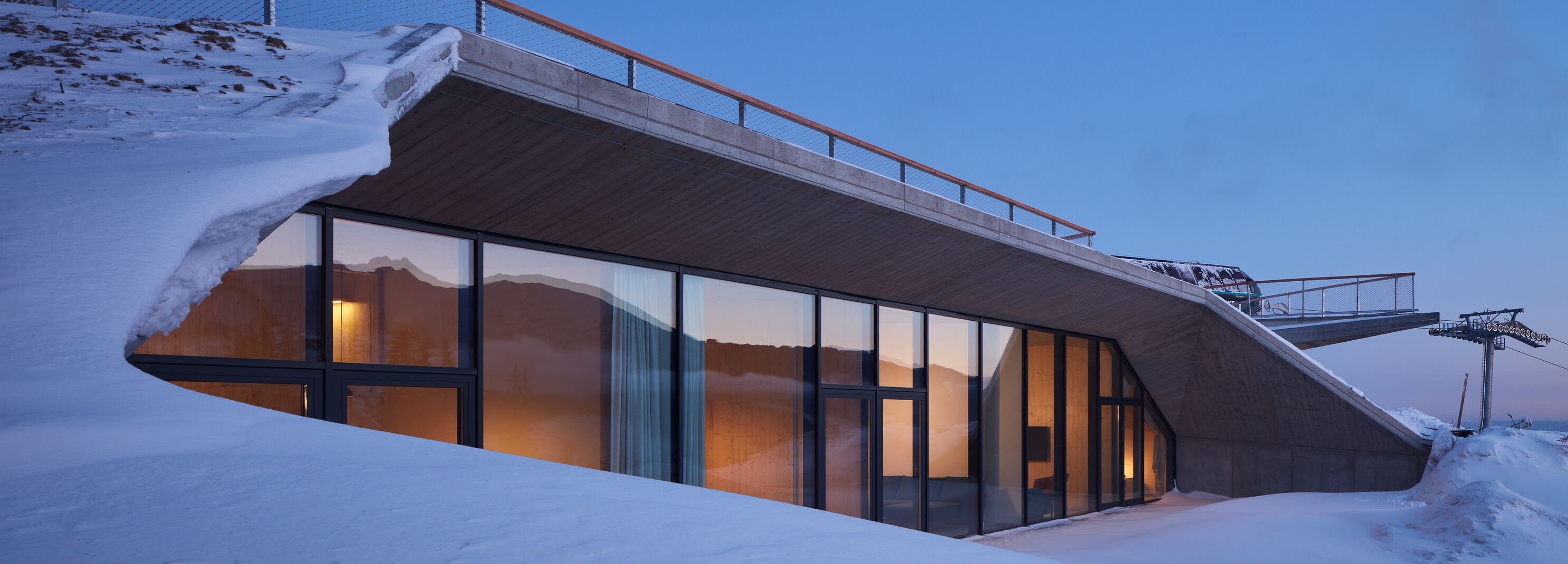A Framed Panorama: Summit Station in the Carpathians by Compass Architekti

The mountains surrounding Malá Pol’ana have many possibilities for leisure activities. Along with the treetop path, there are skiing areas and several mountain-biking trails. As the number of tourists in the Carpathian region of Slovakia has grown to as many as 6,000 a day, the Bachledka Ski & Sun tourism agency initiated the construction of a central point for all the guests. The design by Compass Architekti shows respect for nature by setting the cubature into the landscape.
Design Language and Materiality
The structure nestles snugly against the mountain. From outside, three elements peek out of the slope. These consist of generous post-and-mullion façades covered by dramatically jutting concrete roofs. A stairway connects the lower level with the walkable roof surfaces. The observation tower of the treetop path rises in the background. Apart from the glazed façades, it is rough concrete and wood cladding that determine the material palette.
Spatial Organization and Design
Visitors reach the station via one of the three cable-car lines that ascend from the neighbouring villages. A large square welcomes guests and forms the roof of the new summit station. From here, visitors can go directly to the treetop path or take a ramp down to the communal areas of the new building. The lower level is home to a restaurant with a large play area. In the spacious, hall-like rooms, bands of windows draw attention to the panorama. The walls and ceiling are of modest grey concrete whose surface reveals the texture of the wooden formwork. The wooden wall surfaces and furnishings create a warm atmosphere. Along with the communal areas, there are three apartments that also benefit from the far-reaching views.

