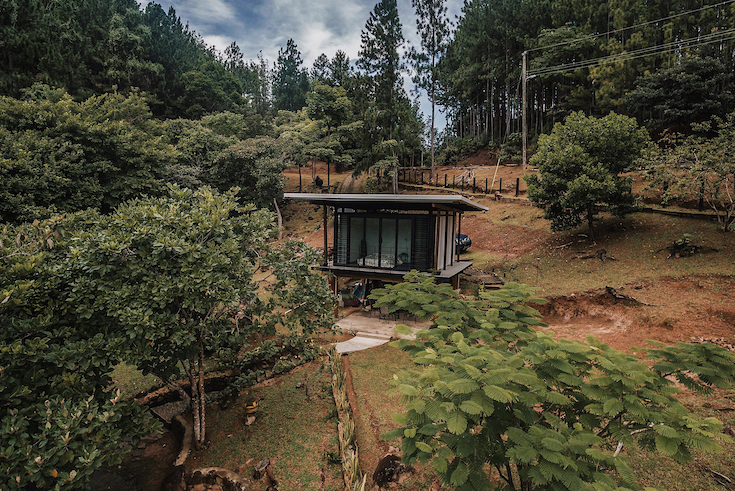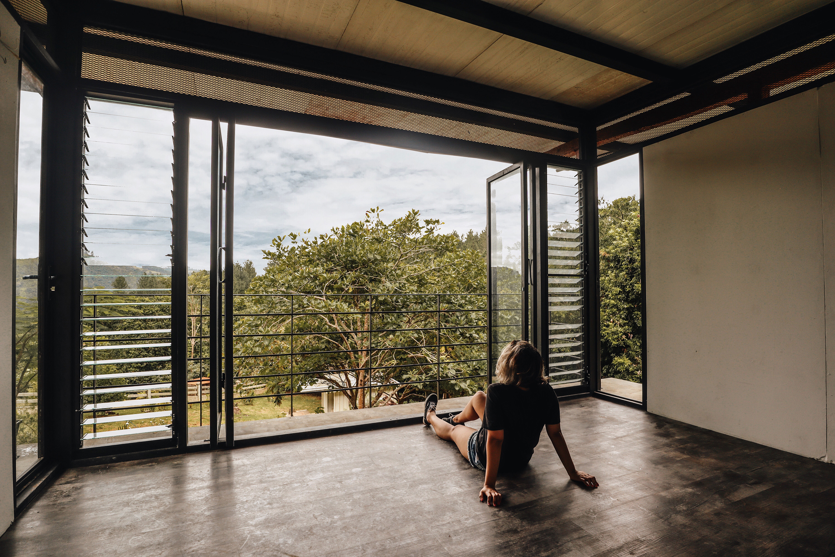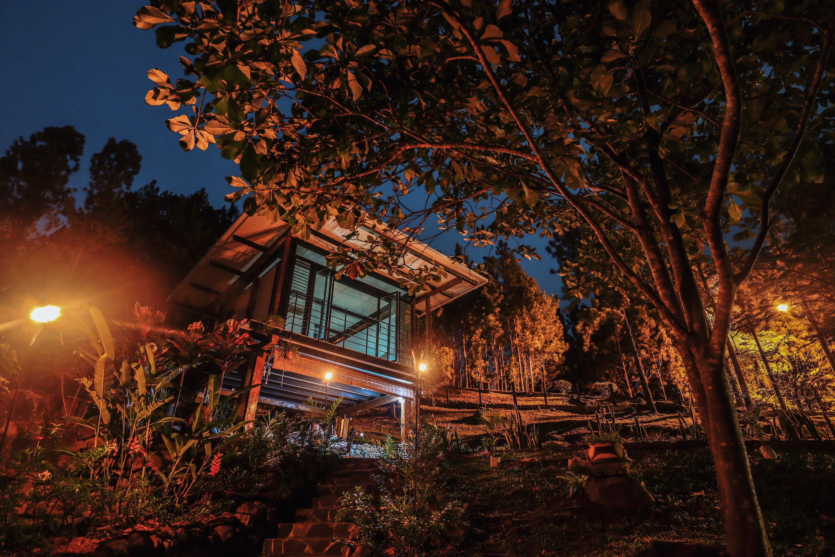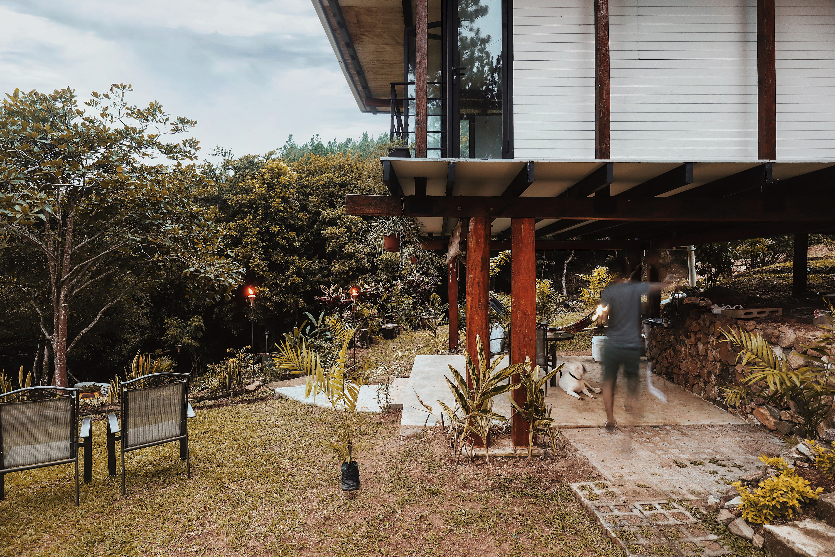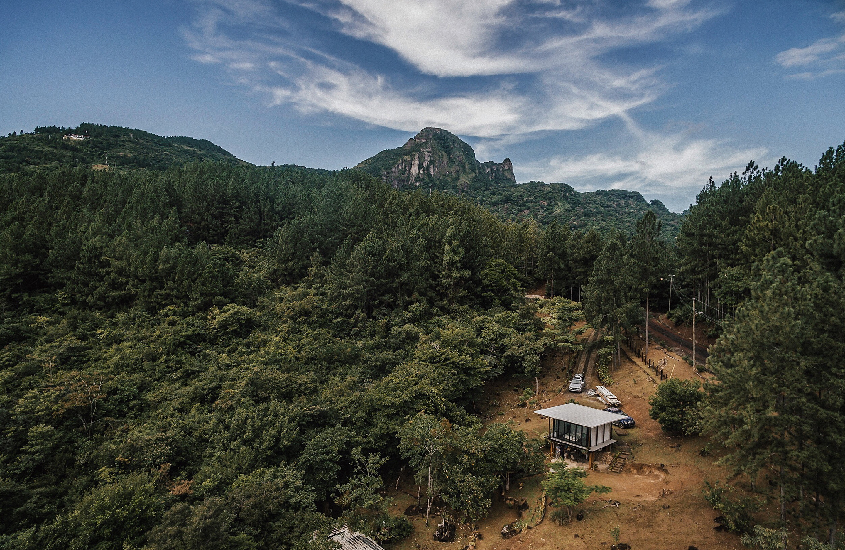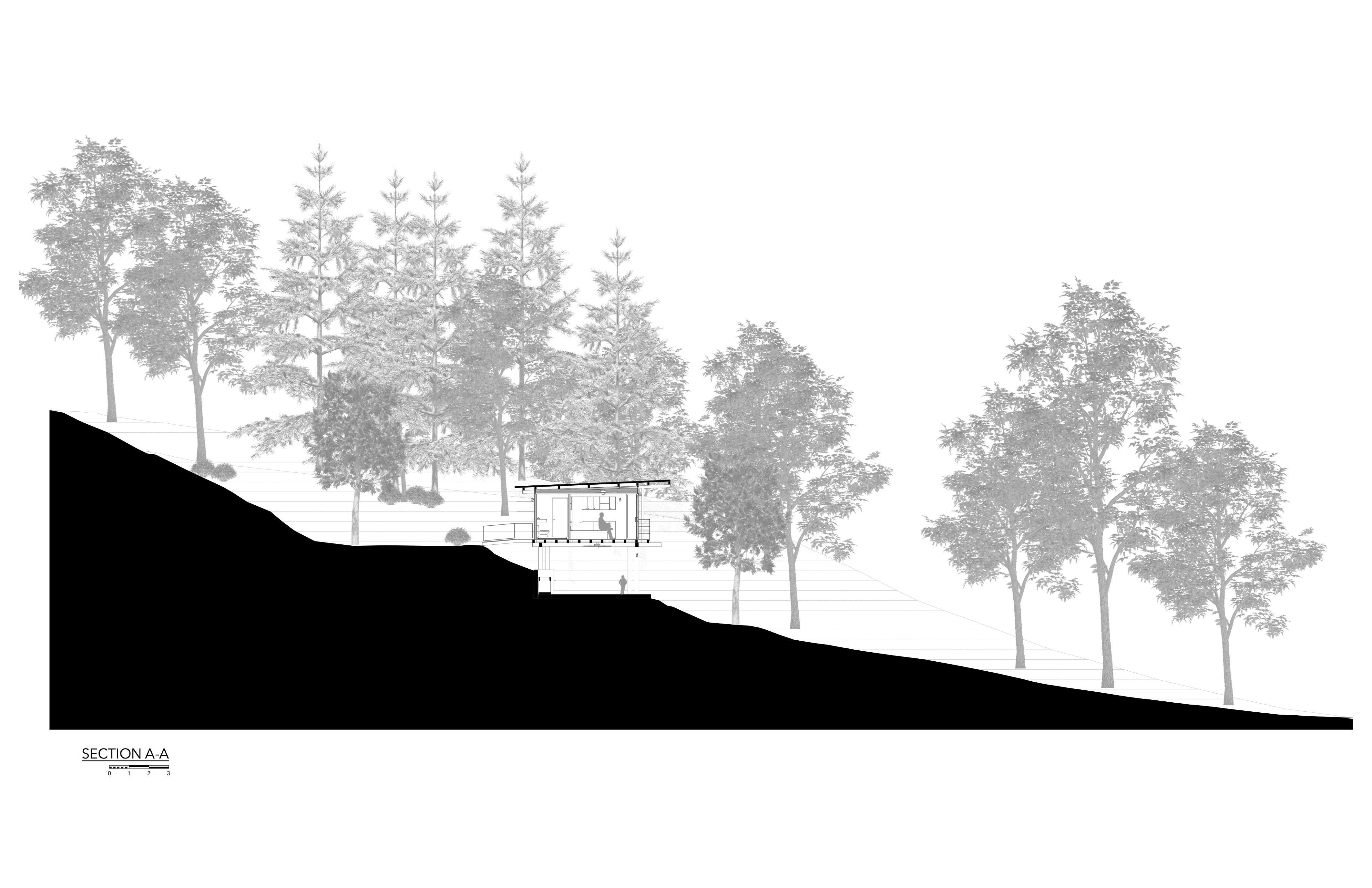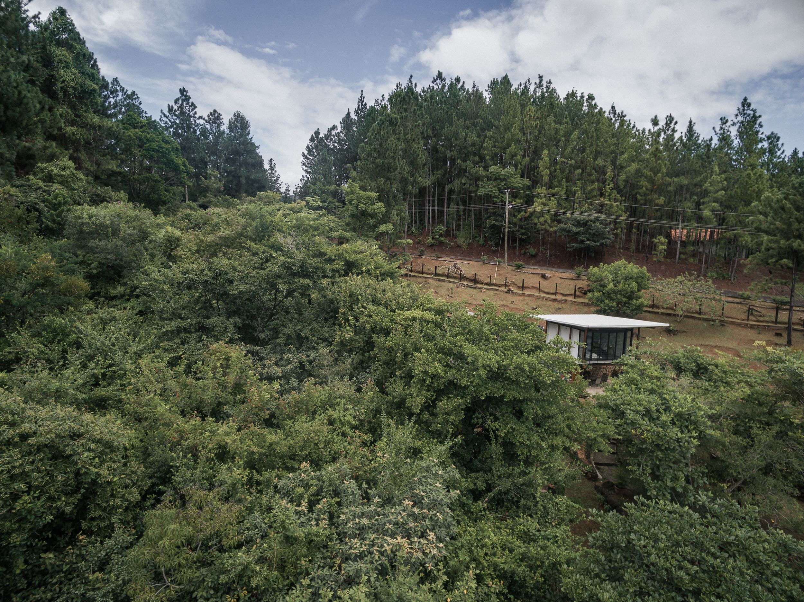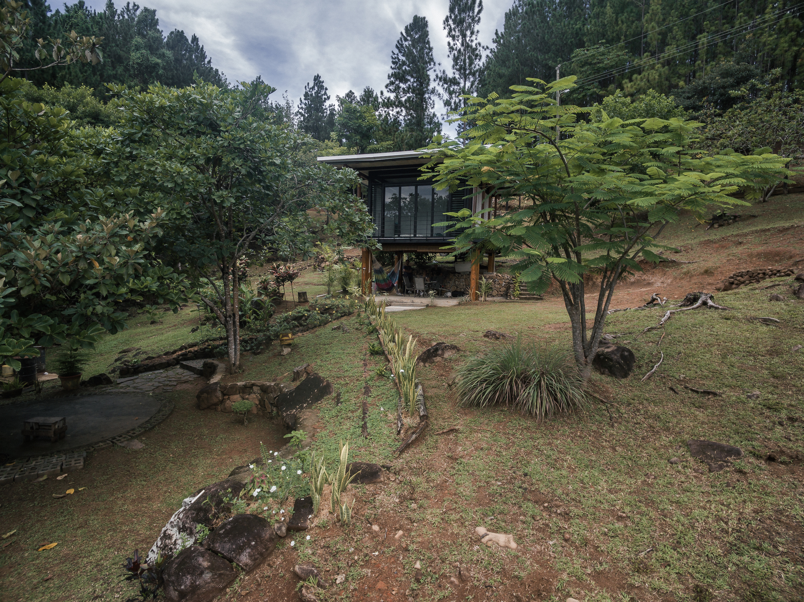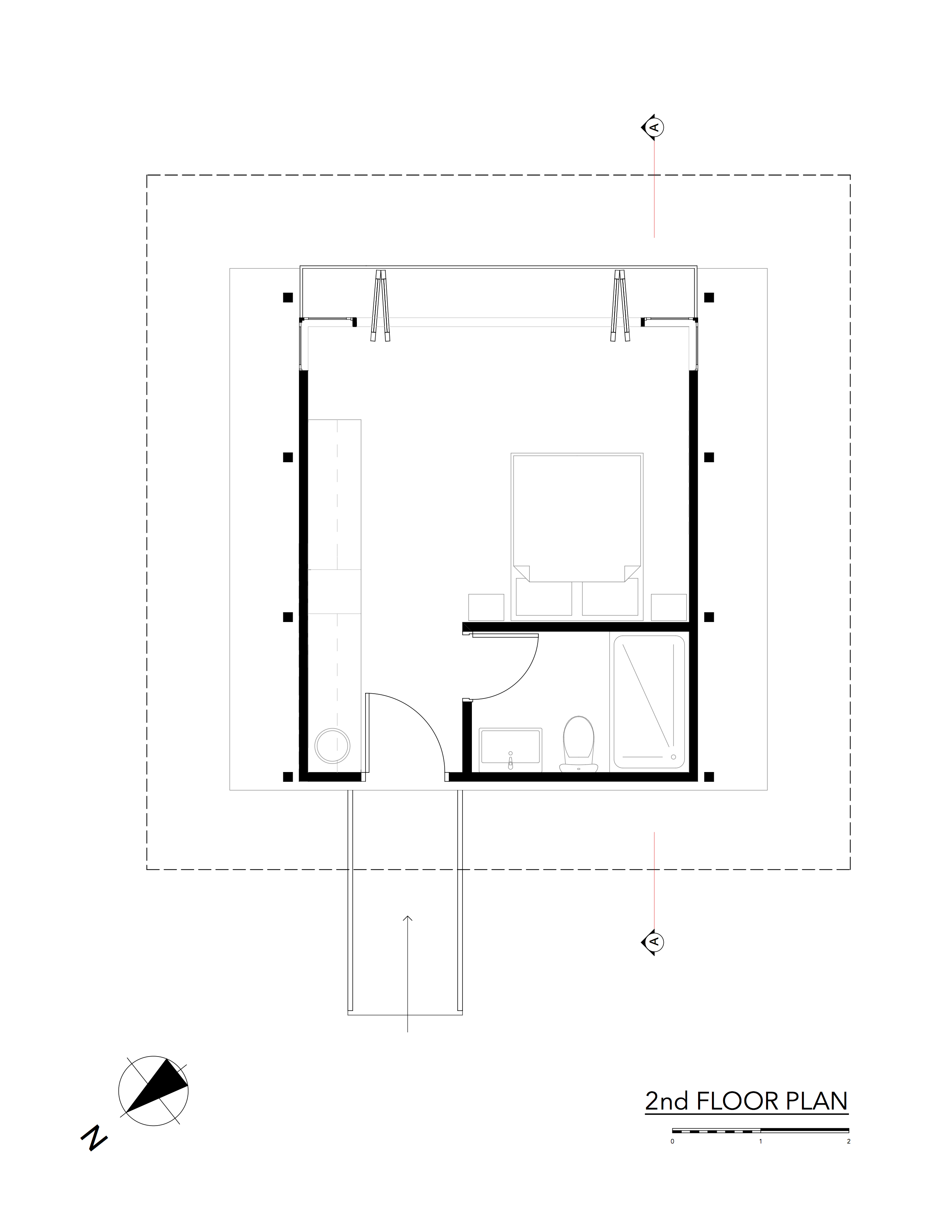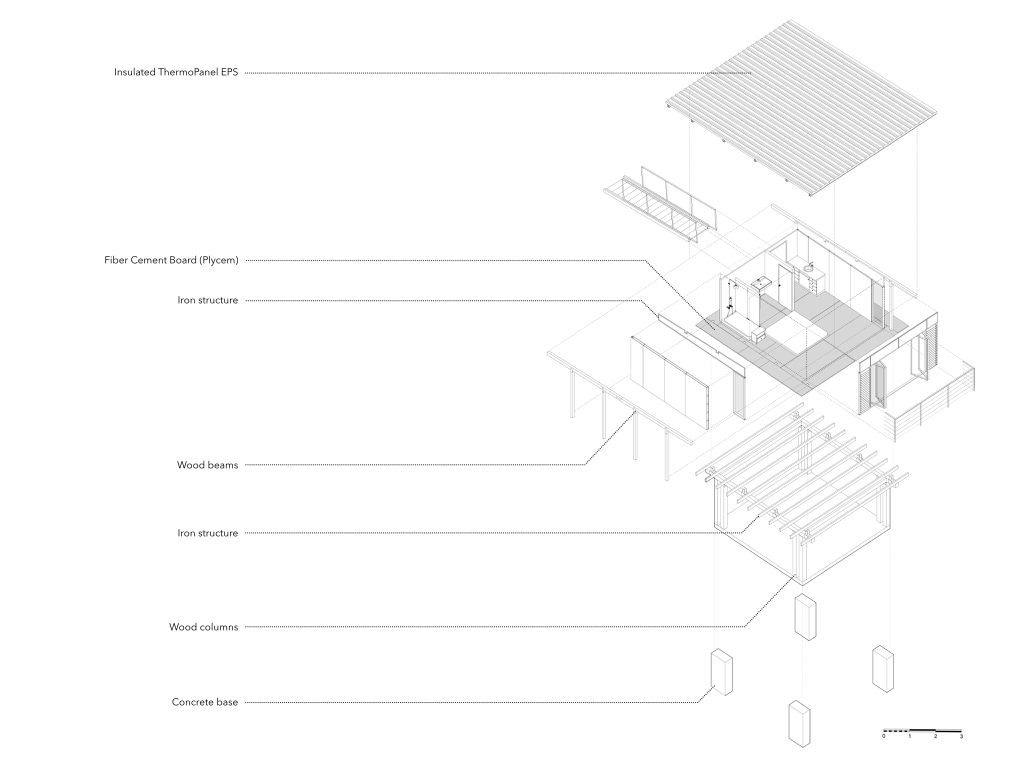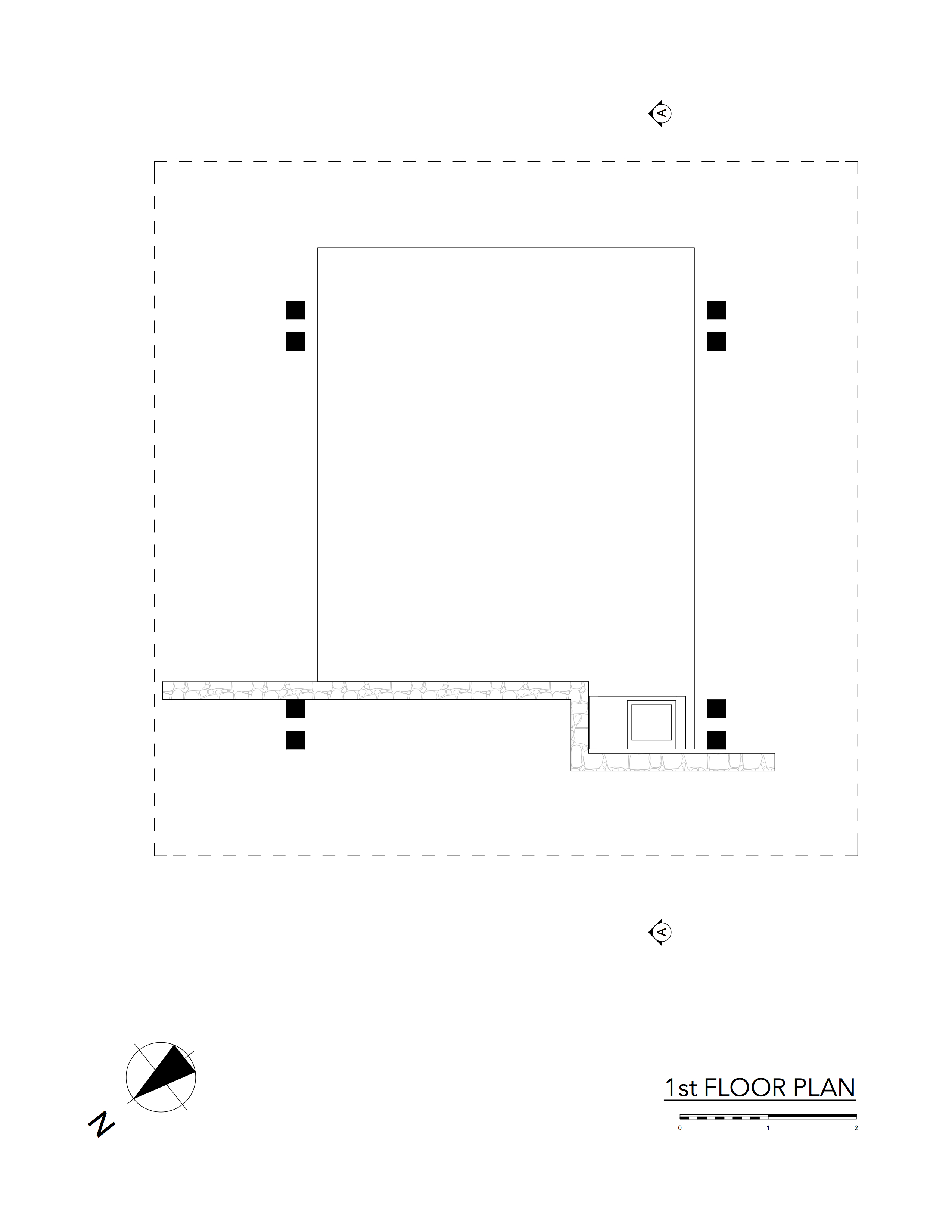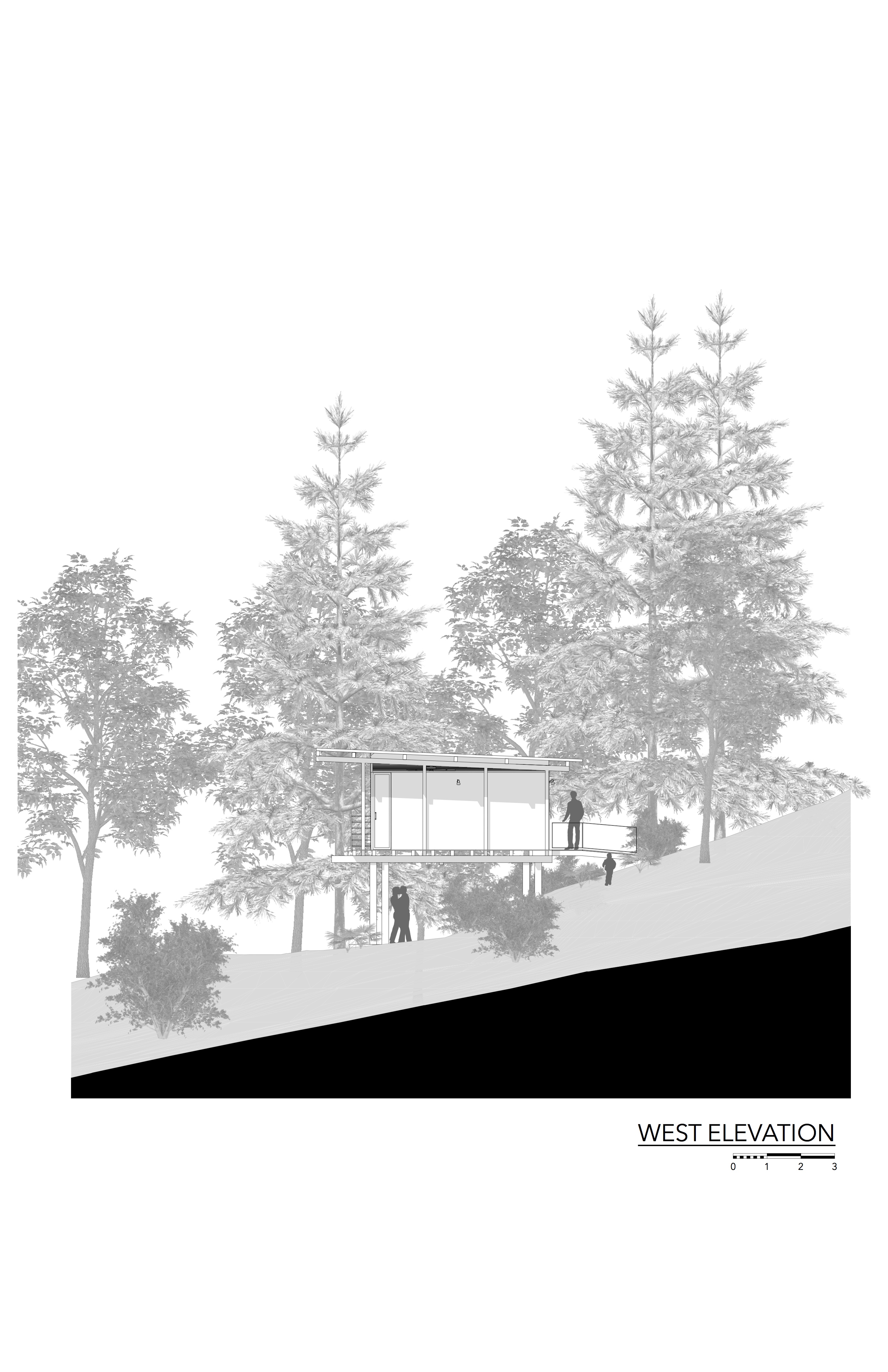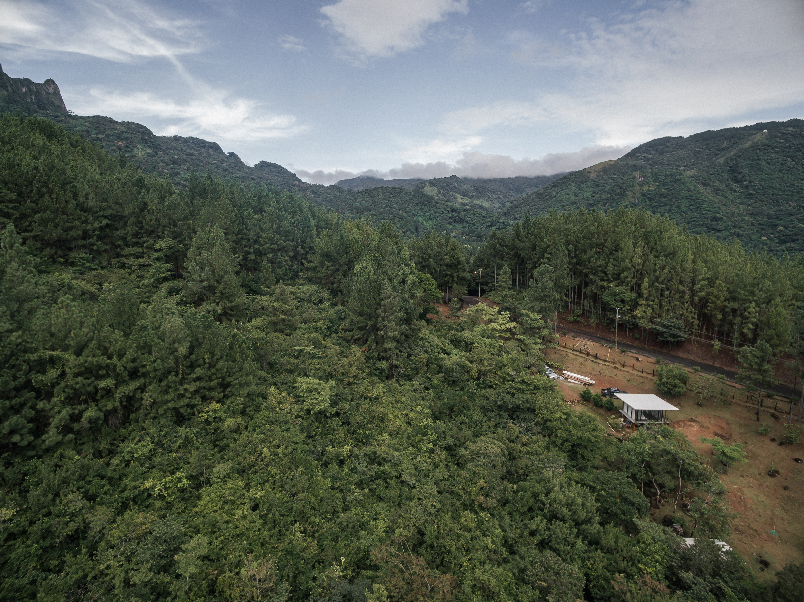A Family Retreat: Cabin 192 by Jòse Isturaín Arquitectura

Foto: Alfredo Martiz
In the remote, hilly landscape of Altos del María, Jòse Isturaín Arquitectura has realized a small family project. The clients who commissioned the job: the architect’s parents and two brothers. It was to be an inexpensive, simple project. The result is Cabin 192, a family retreat comprising three cabins and a main house in the western highlands of Panama.
Each cabin features a bedroom, bathroom and kitchenette distributed over two small areas measuring 21 m² on the ground floor and 36 m² upstairs. Completely new planting of native and location-appropriate tree species has successively replaced the original spruces whose wood was used for the columns and joists of the main structure. The walls and floors consist of fibre-cement plates. An anchored metal device and insulated EPS thermopanels form the roof construction.
Cabin 192 rests on wooden piles; because the structure is raised, tropical humidity is kept out of the bedrooms. Local workers, friends and relatives all helped complete this very personal project.
More Tiny House Projects HERE
Cabaña 192 from JiA on Vimeo.
Further information:
Lead Architects: Jose Isturain
Design team: Hector Ayarza, Benito De Gracia
Technical Consultant: Jose T. Isturain
