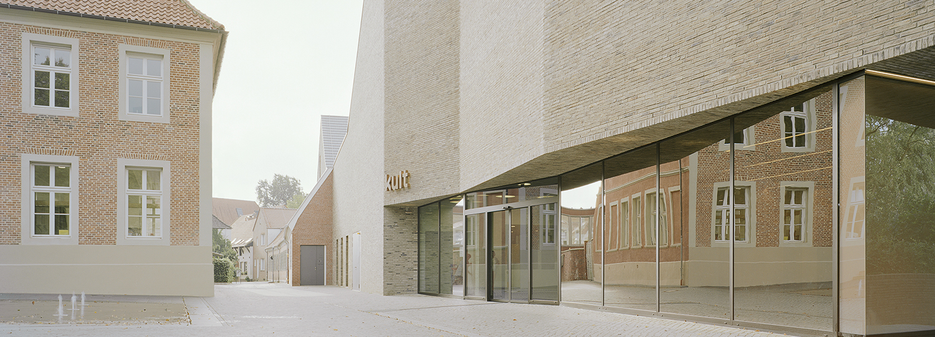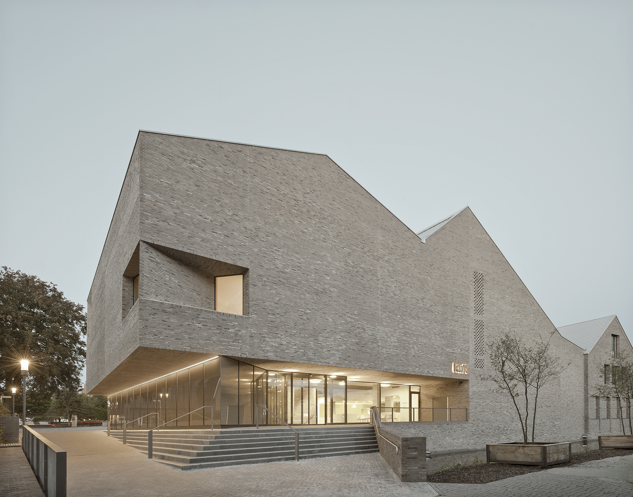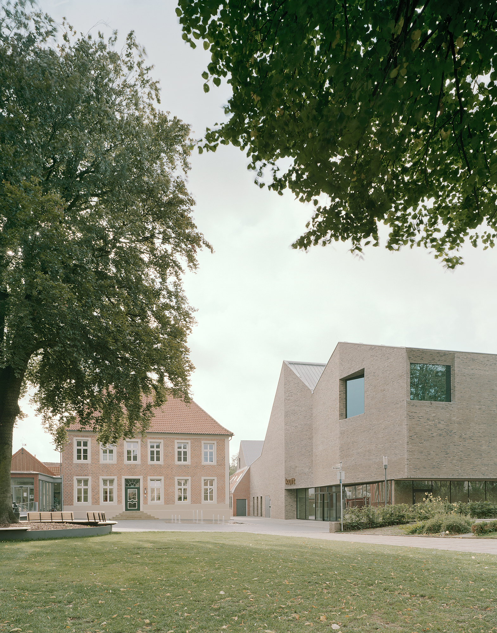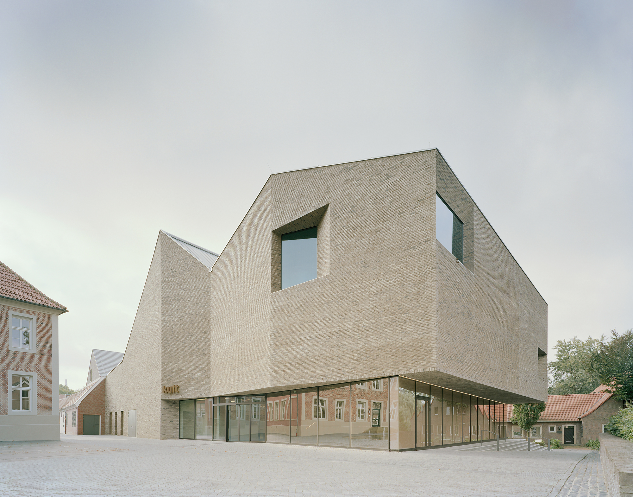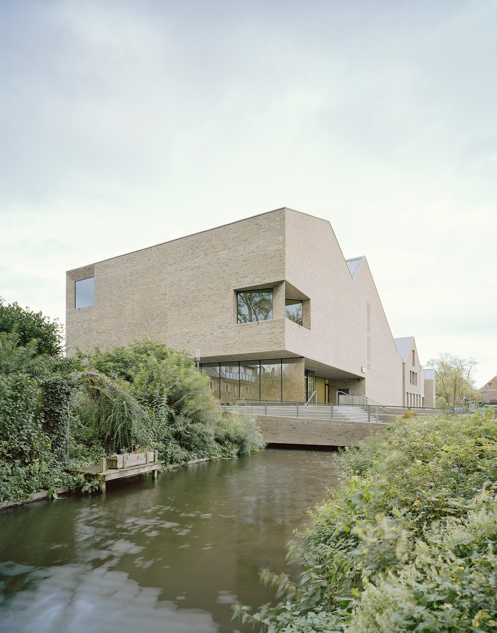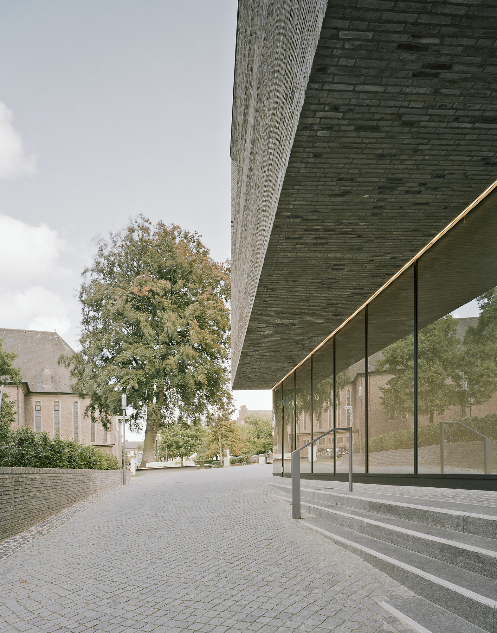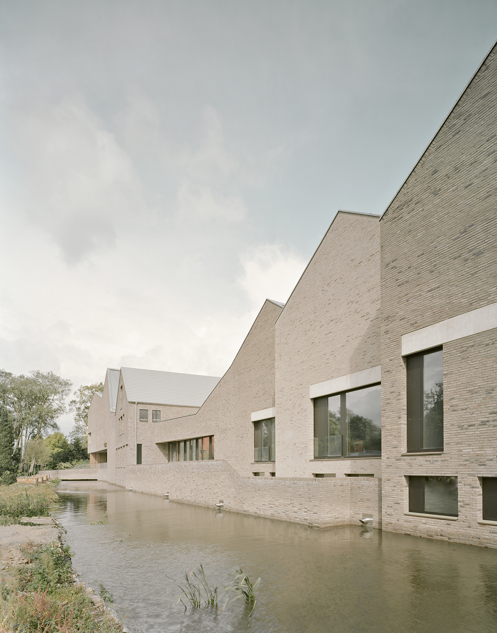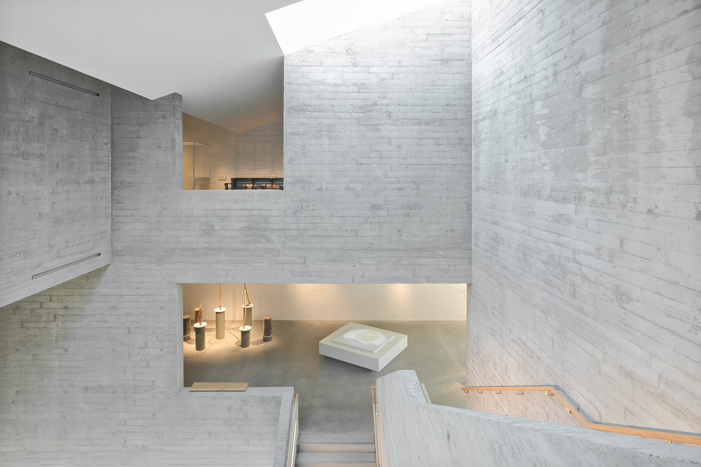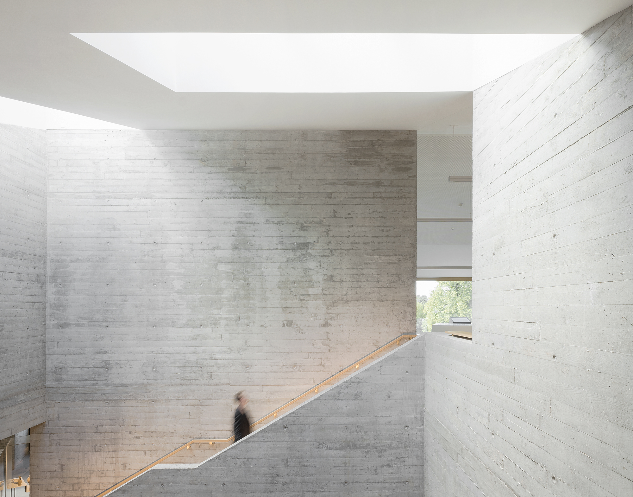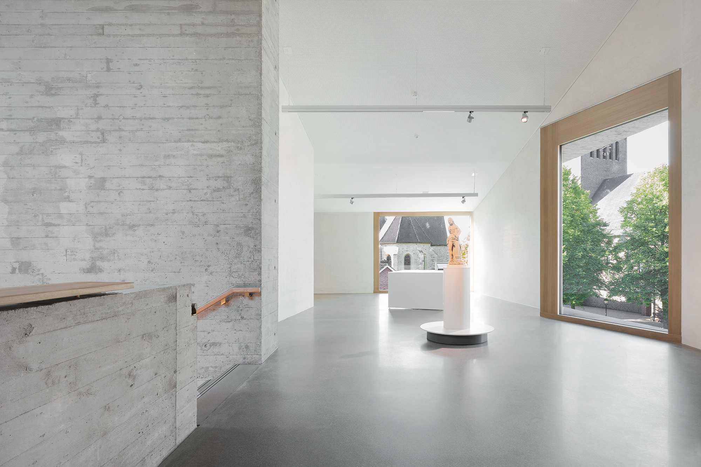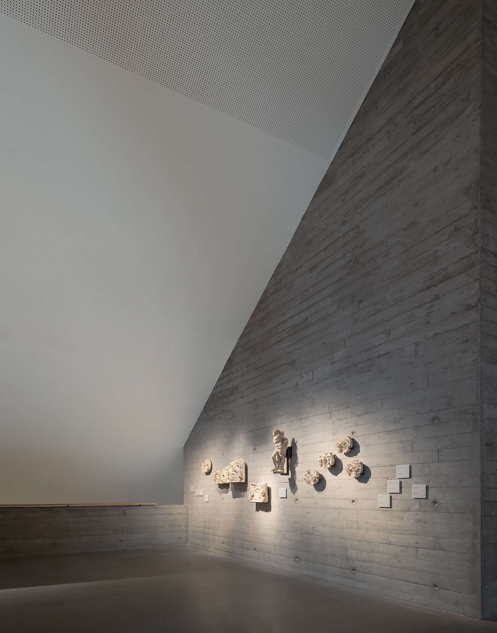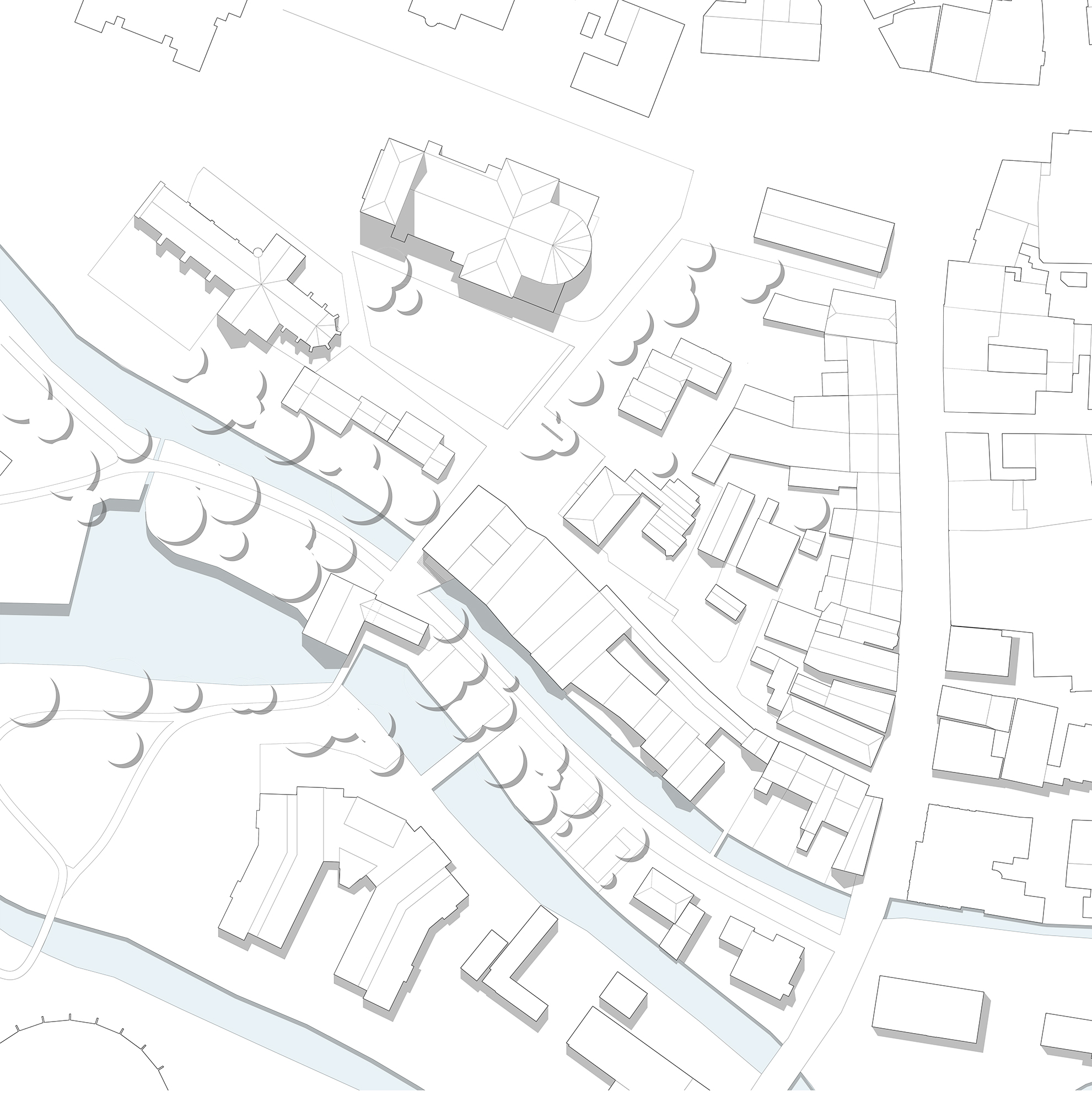A Contemporary Interpretation: kult by Pool Leber Architekten
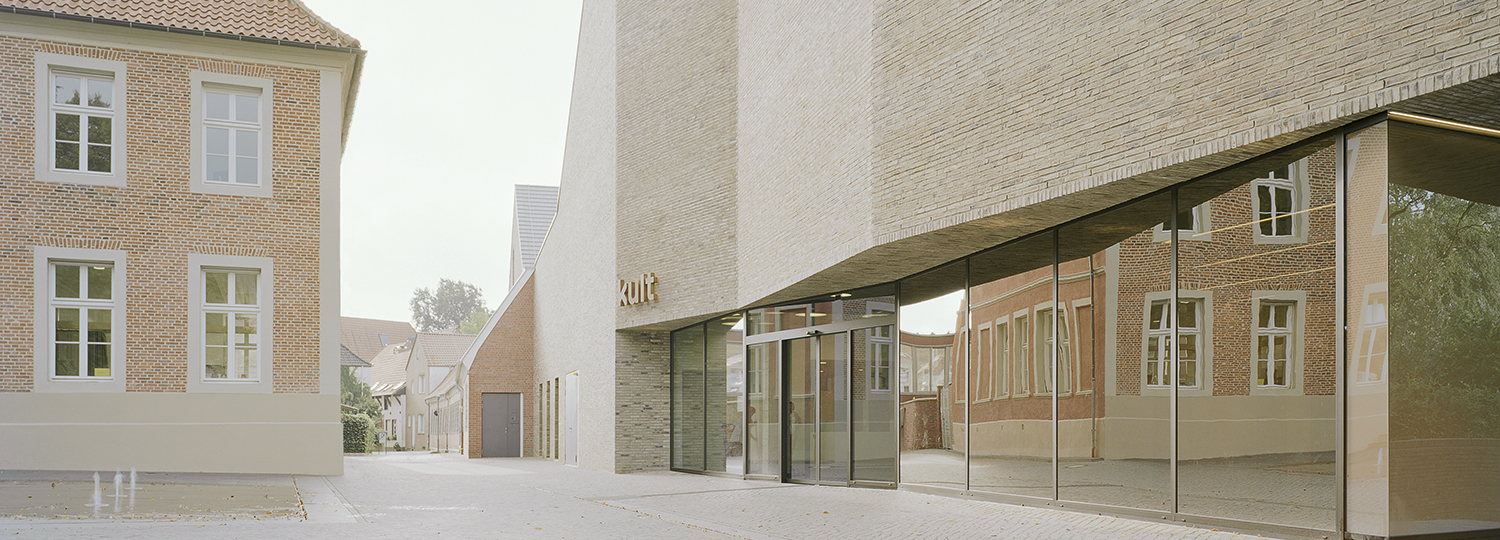
Foto: Brigida Gonzales
South of the historic centre of Vreden, in immediate proximity to monastery and church buildings, the kult cultural history centre has been added to the small-scale urban structure. Its composition follows the course of the former boundary walls and presents itself as an ensemble, a harmoniously arranged row of buildings. The project was conceptualized like a small city. The various volumes deftly connect both historical structures from the 14th and 16th centuries as well as new buildings. These differ in height and dimension, thus conveying a looser character. The roofs, which feature various angles of slope, draw a lively gable line and end without visible eaves. In general, the exterior views are unadorned and accentuate the sleek design. As a nod to the city’s façade landscape, the cultural centre has been clad in a beige-coloured shell of coal-fired bricks. These come from a brickyard near Vreden and give the architecture a local reference. In order to somewhat delimit new from old, Pool Leber Architekten vary the shades of colour and emphasise details.
From the city, kult is accessed via an adjacent square to the north. Here the building opens up its fully glazed ground floor to visitors, leading them directly to the foyer: the heart of the museum. All flows and paths develop around and from this central area. The concept of the museum rests on a programmatic division into two. One part represents the ecclesiastical, historic side; the other is devoted to the worldly, modern side of life. Not only the architecture is devoted to this duality, but the exhibition as well. While the worldly museum area is found on the first upper floor, the second upper storey is dedicated exclusively to ecclesiastical topics. The content is communicated by means of the exhibits; it is underscored by targeted views and axes of vision. At times, the building opens onto the river and city. In other spots, the nave of the monastery takes centre stage. Apart from the exhibition areas, kult also offers spaces for events, city marketing, a shop and a café with a terrace.
The interior design features a convincing, if contrary, approach. In contrast to historical relics, modern materials have been chosen here. The surfaces, to a large extent, are exposed concrete; the texture of the rough-sawn planking gives the concrete an interesting look. Occasional white ceilings and walls complement the sleek design, which pops with bright-yellow accents. These subtly lead visitors through the building, all the while remaining discreetly in the background. Openings, atria and galleries transmit the cumulative impression of the exterior view to the inside, enabling amazing angles of view right through the complex.
From the city, kult is accessed via an adjacent square to the north. Here the building opens up its fully glazed ground floor to visitors, leading them directly to the foyer: the heart of the museum. All flows and paths develop around and from this central area. The concept of the museum rests on a programmatic division into two. One part represents the ecclesiastical, historic side; the other is devoted to the worldly, modern side of life. Not only the architecture is devoted to this duality, but the exhibition as well. While the worldly museum area is found on the first upper floor, the second upper storey is dedicated exclusively to ecclesiastical topics. The content is communicated by means of the exhibits; it is underscored by targeted views and axes of vision. At times, the building opens onto the river and city. In other spots, the nave of the monastery takes centre stage. Apart from the exhibition areas, kult also offers spaces for events, city marketing, a shop and a café with a terrace.
The interior design features a convincing, if contrary, approach. In contrast to historical relics, modern materials have been chosen here. The surfaces, to a large extent, are exposed concrete; the texture of the rough-sawn planking gives the concrete an interesting look. Occasional white ceilings and walls complement the sleek design, which pops with bright-yellow accents. These subtly lead visitors through the building, all the while remaining discreetly in the background. Openings, atria and galleries transmit the cumulative impression of the exterior view to the inside, enabling amazing angles of view right through the complex.

