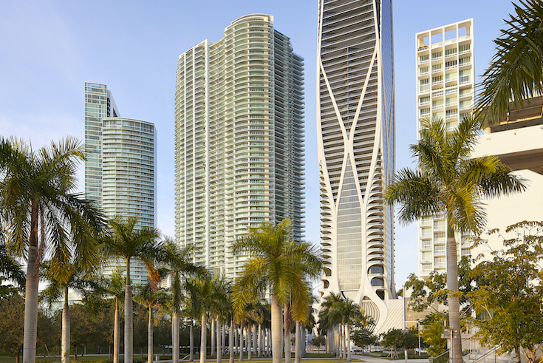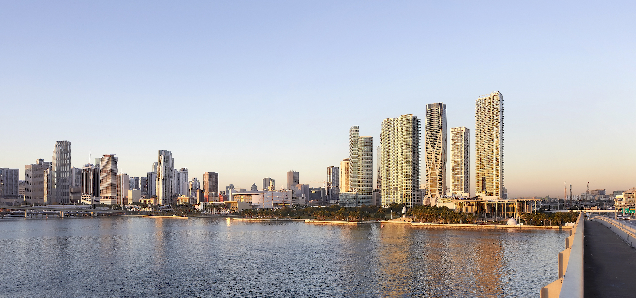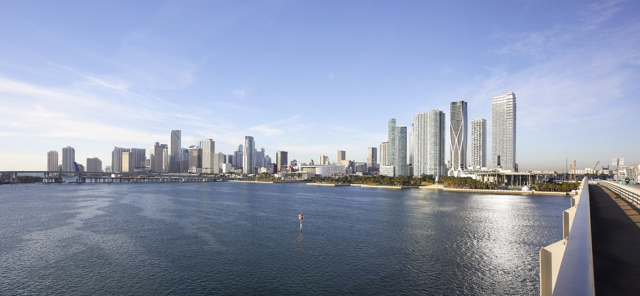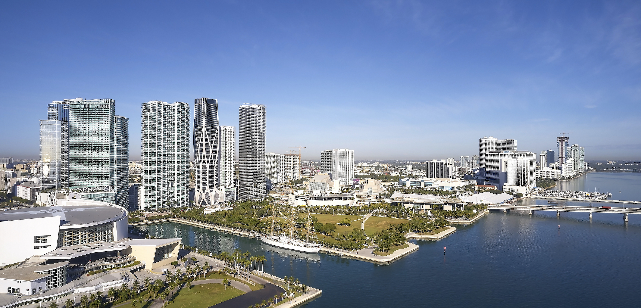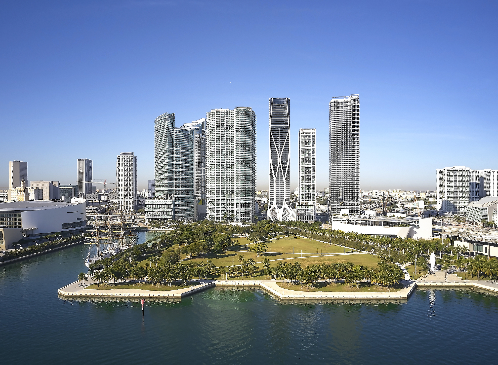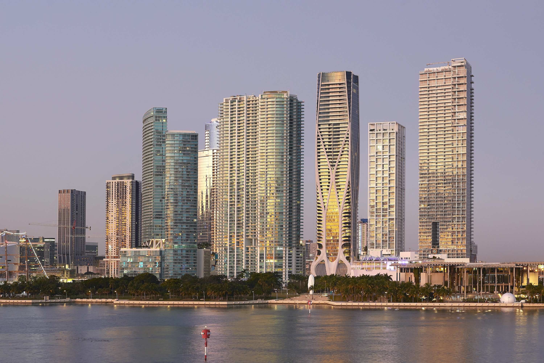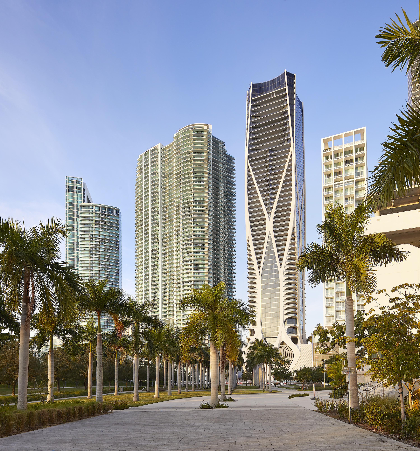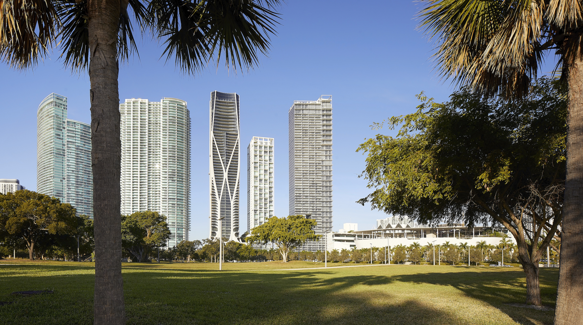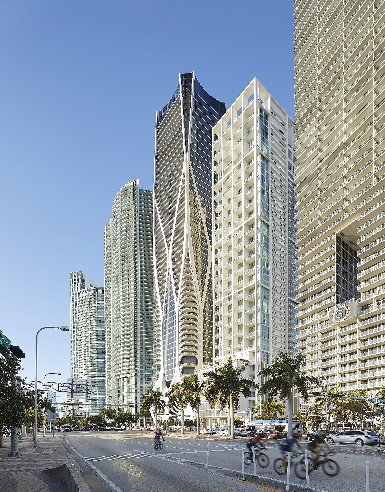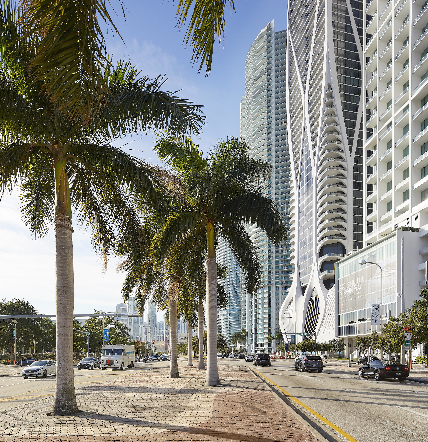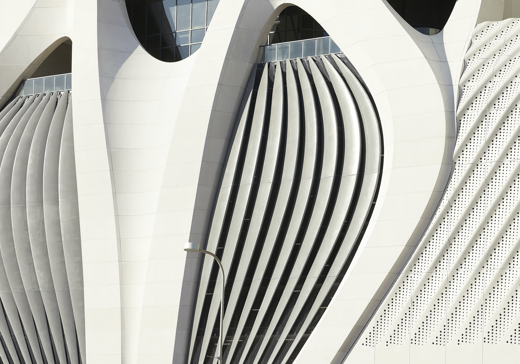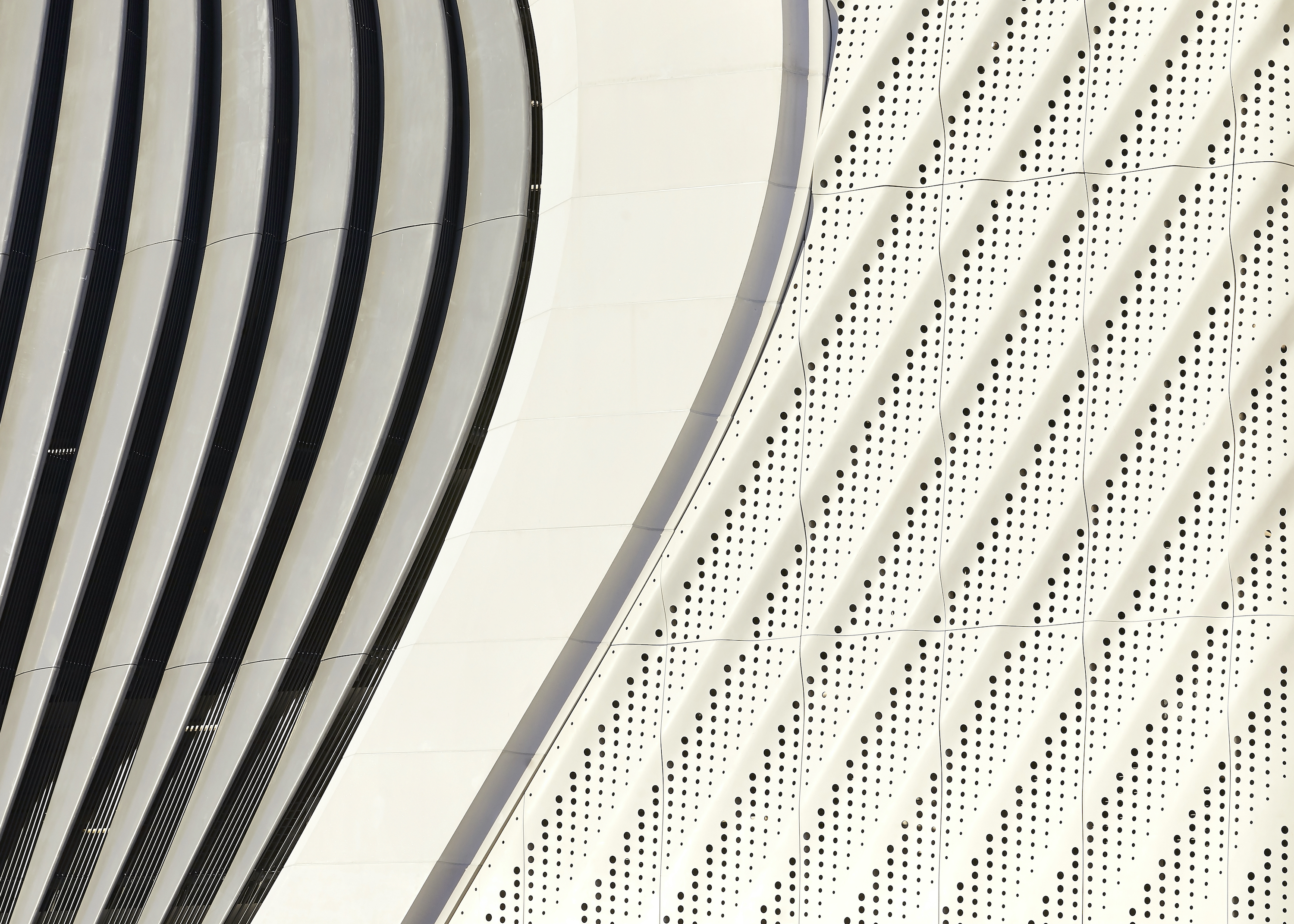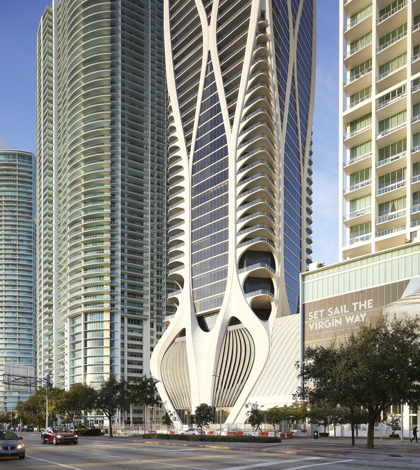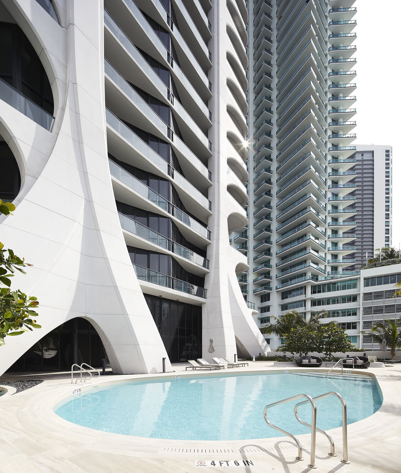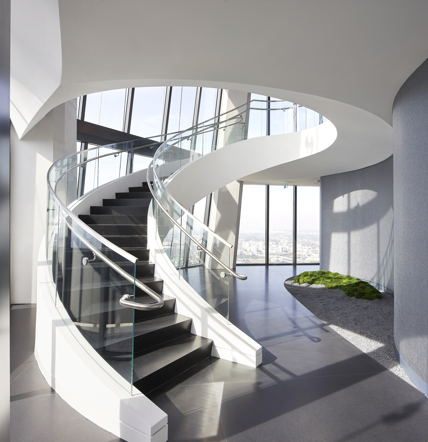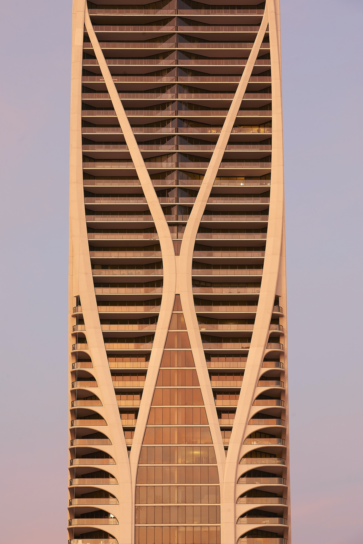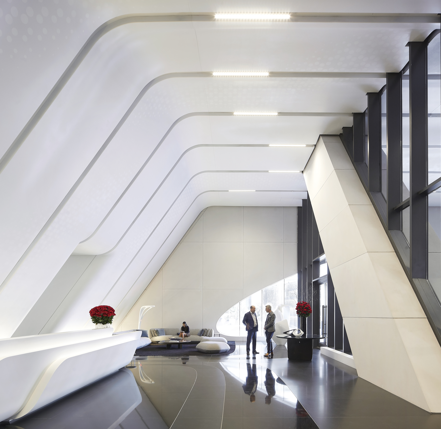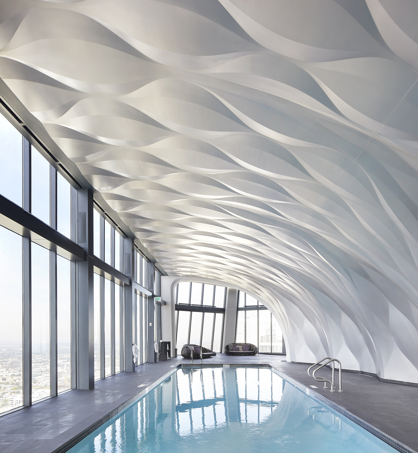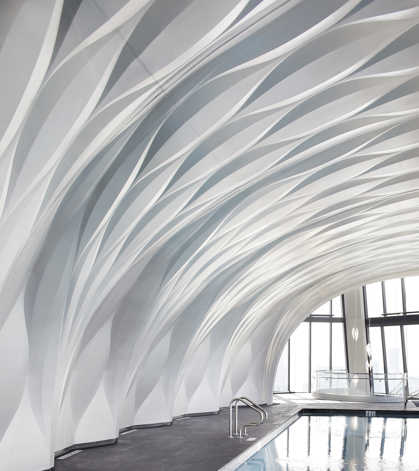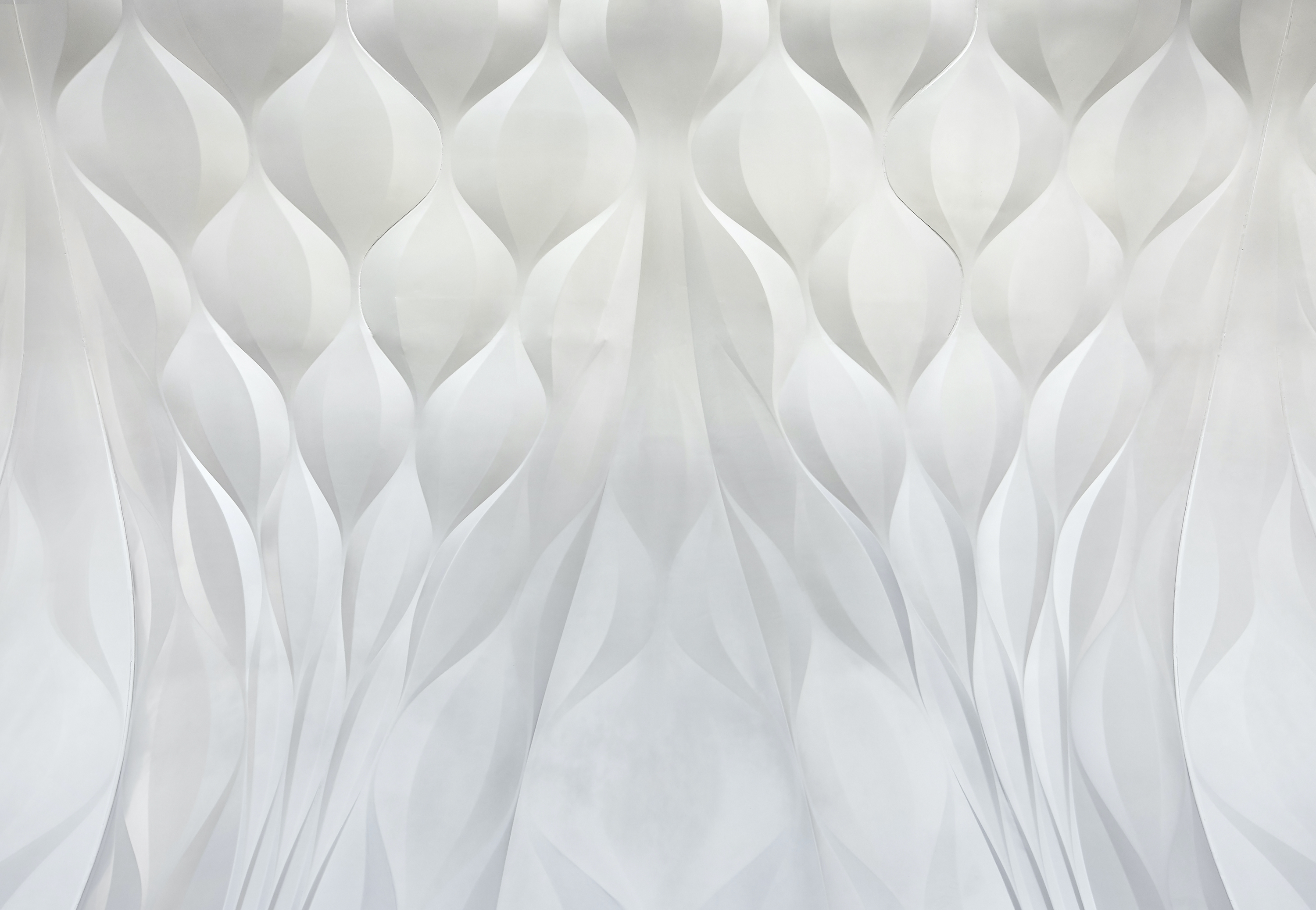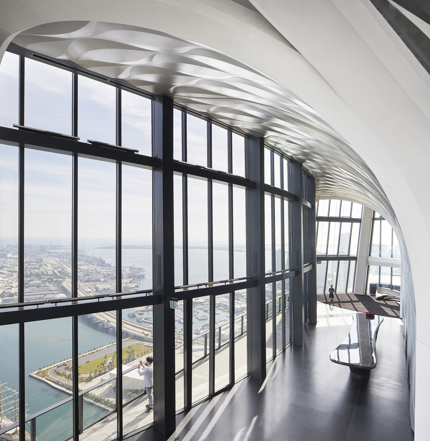A Concrete Skeleton in Miami: One Thousand Museum by Zaha Hadid Architects

Foto: Hufton+Crow
Although the name may suggest otherwise, One Thousand Museum by Zaha Hadid Architects is a 62-storey residential tower located opposite Museum Park and enjoying a view over Biscayne Bay. As one of the most important public spaces in downtown Miami, the 30-hectare park is home to many art institutions and scientific museums.
Fluid lateral lines support the stiffening building components to transfer the load of the fibreglass-reinforced concrete formwork. The hurricane-resistant pipe construction that fans out at the building’s base and the corners of the tower is designed to counteract horizontal wind forces. Behind the concrete skeleton, a crystal-like façade contrasts with the solidity of One Thousand Museum.
A virtually support-free interior design is achieved with the frame structure, whose occasional curves in the concrete skeleton produce slightly different floor plans on each level of the building. According to Chris Lepine, Project Director at Zaha Hadid Architects, the overall structure is thicker or thinner as needed, which creates continuity between the architecture and engineering.
Architect: Zaha Hadid Architects
Design: Zaha Hadid and Patrik Schumacher
Project Director: Chris Lepine
Project Team: Alessio Constantino, Martin Pfleger, Oliver Bray, Theodor Wender, Irena Predalic, Celina Auterio, Carlota Boyer Competiton Team: Sam Saffarian, Eva Tiedemann, Brandon Gehrke, Cynthia Du, Grace Chung, Aurora Santana, Olga Yatsyuk
Local Architect: O'Donnell Dannwolf Partners
Structural: DeSimone
MEP: HNGS Consulting Engineers
Civil: Terra Civil Engineering
Landscape: Enea Garden Design
Fire Protection: SLS Consulting Inc
Vertical Transportation: Lerch Bates Inc
Wind Tunnel Consultant: RWDI
