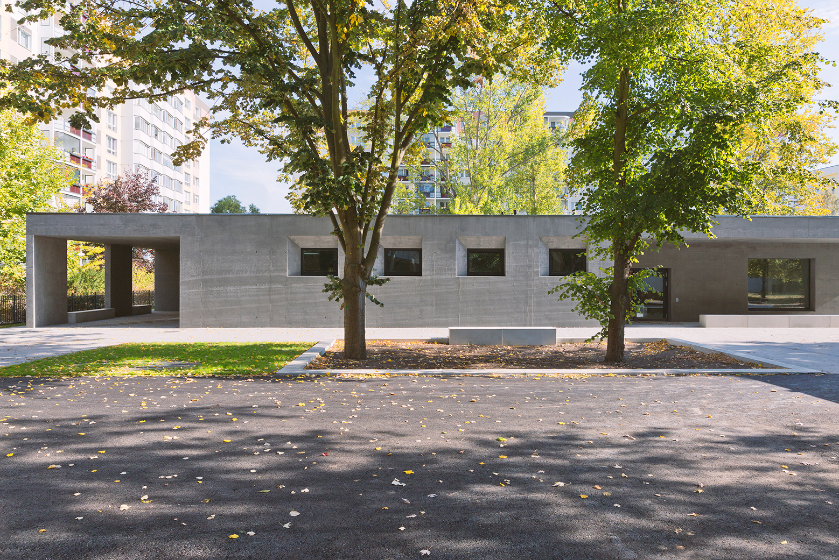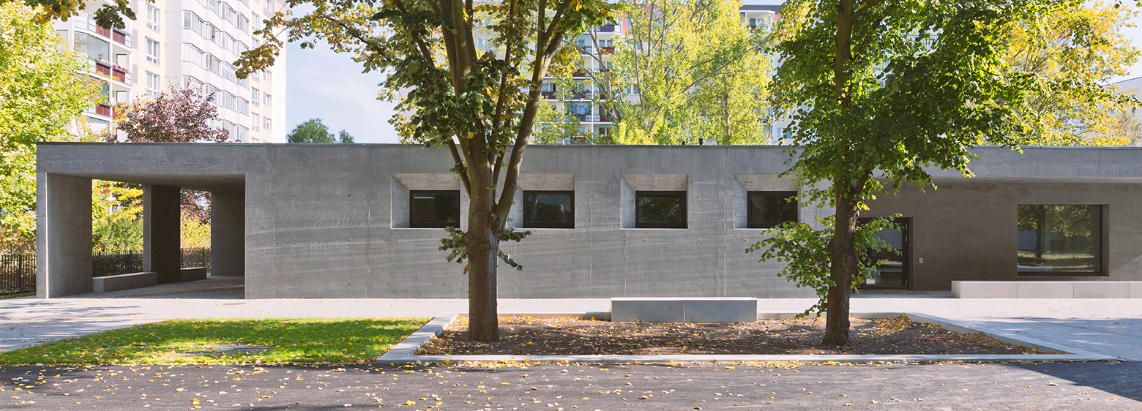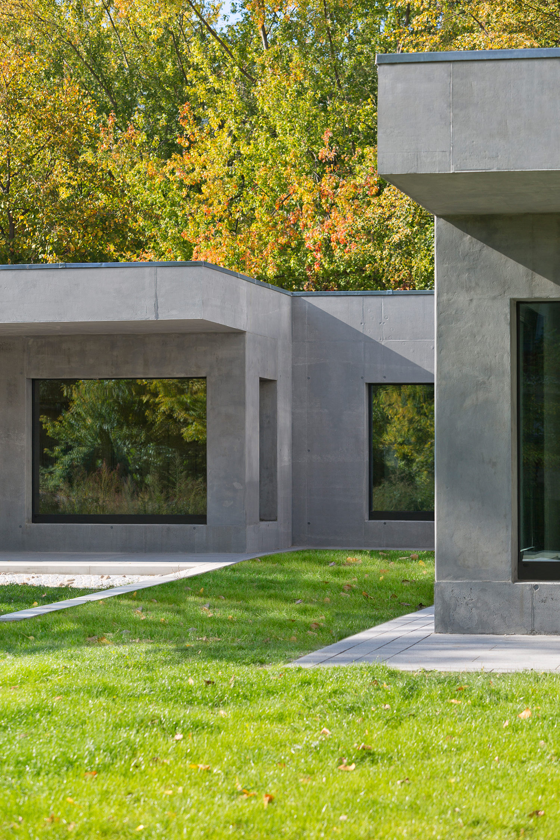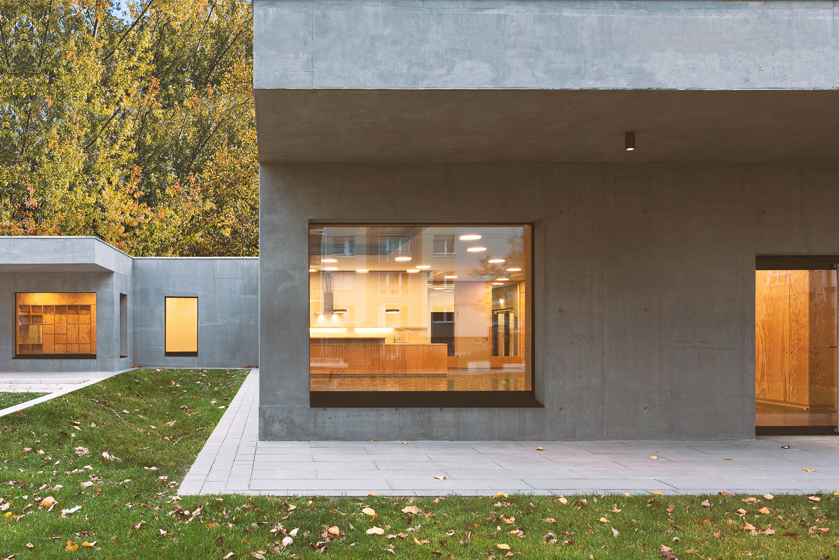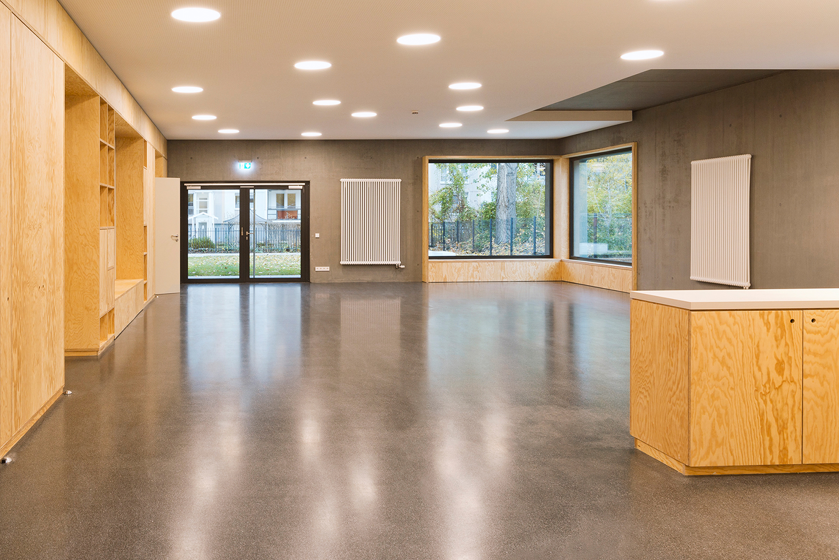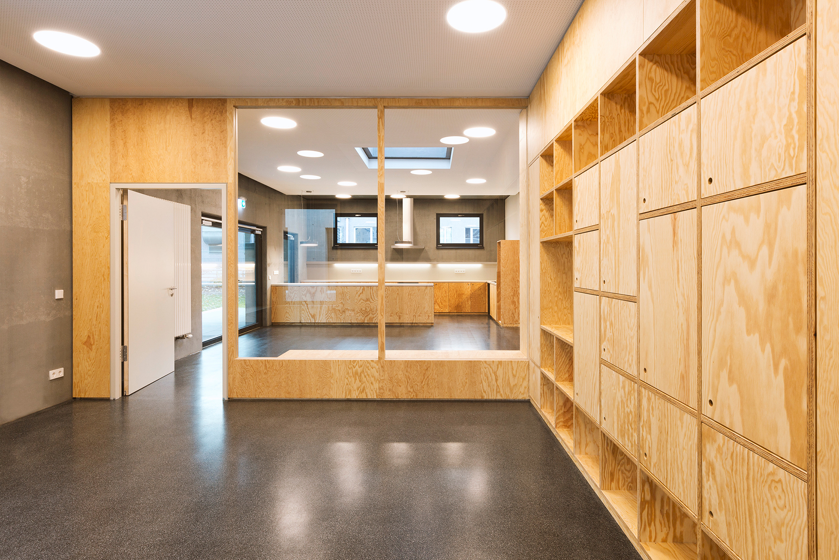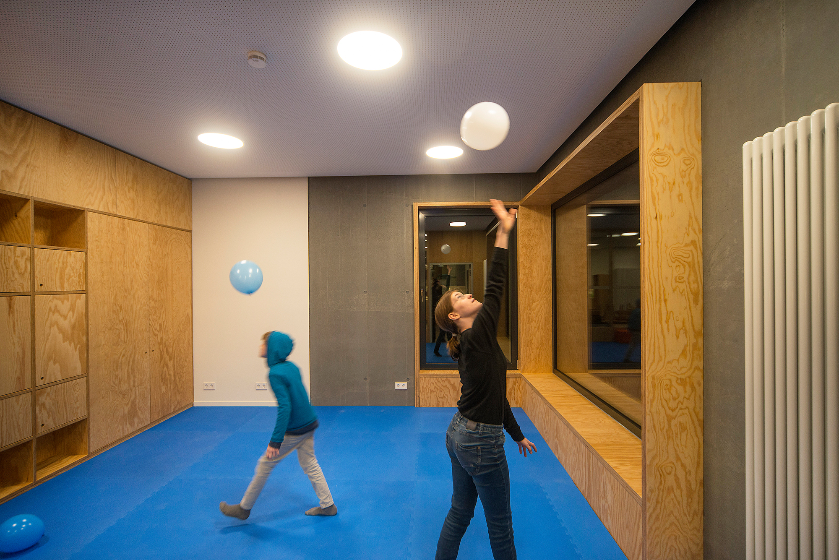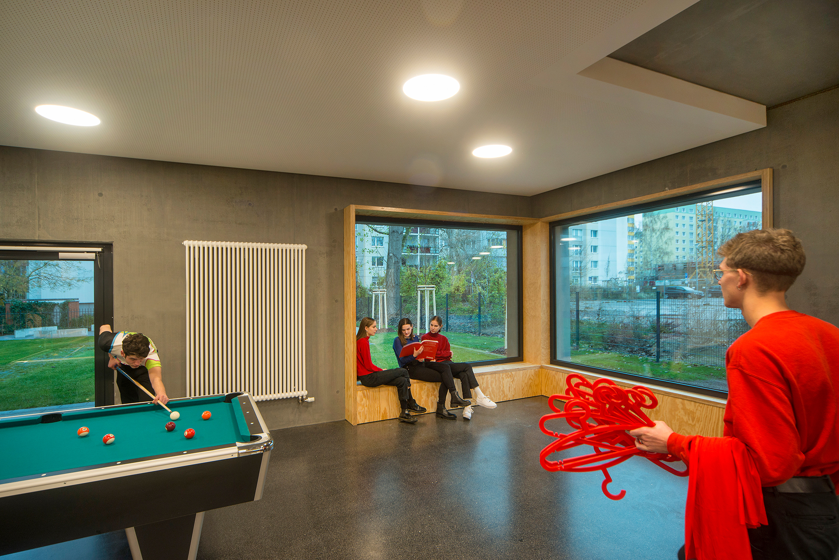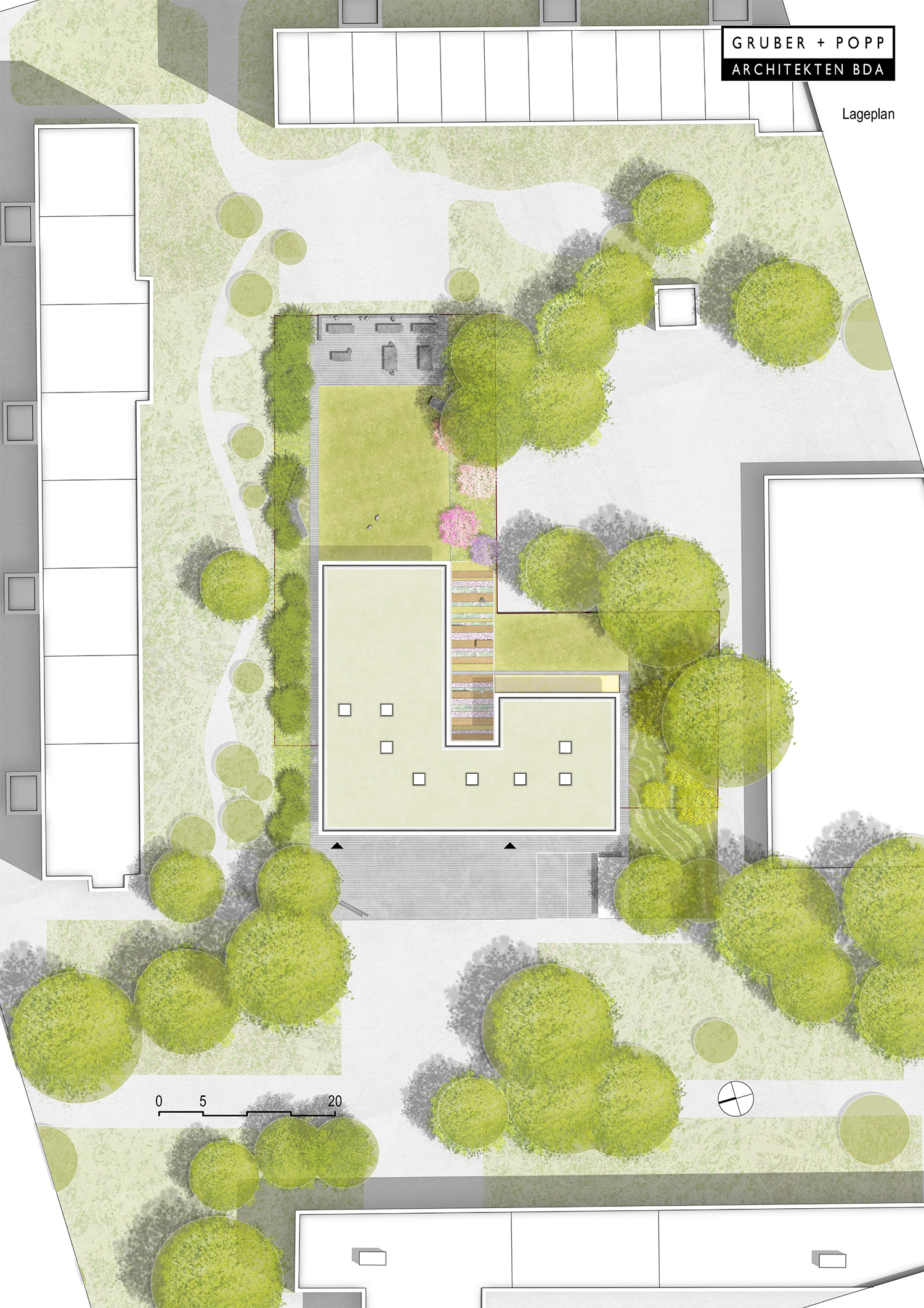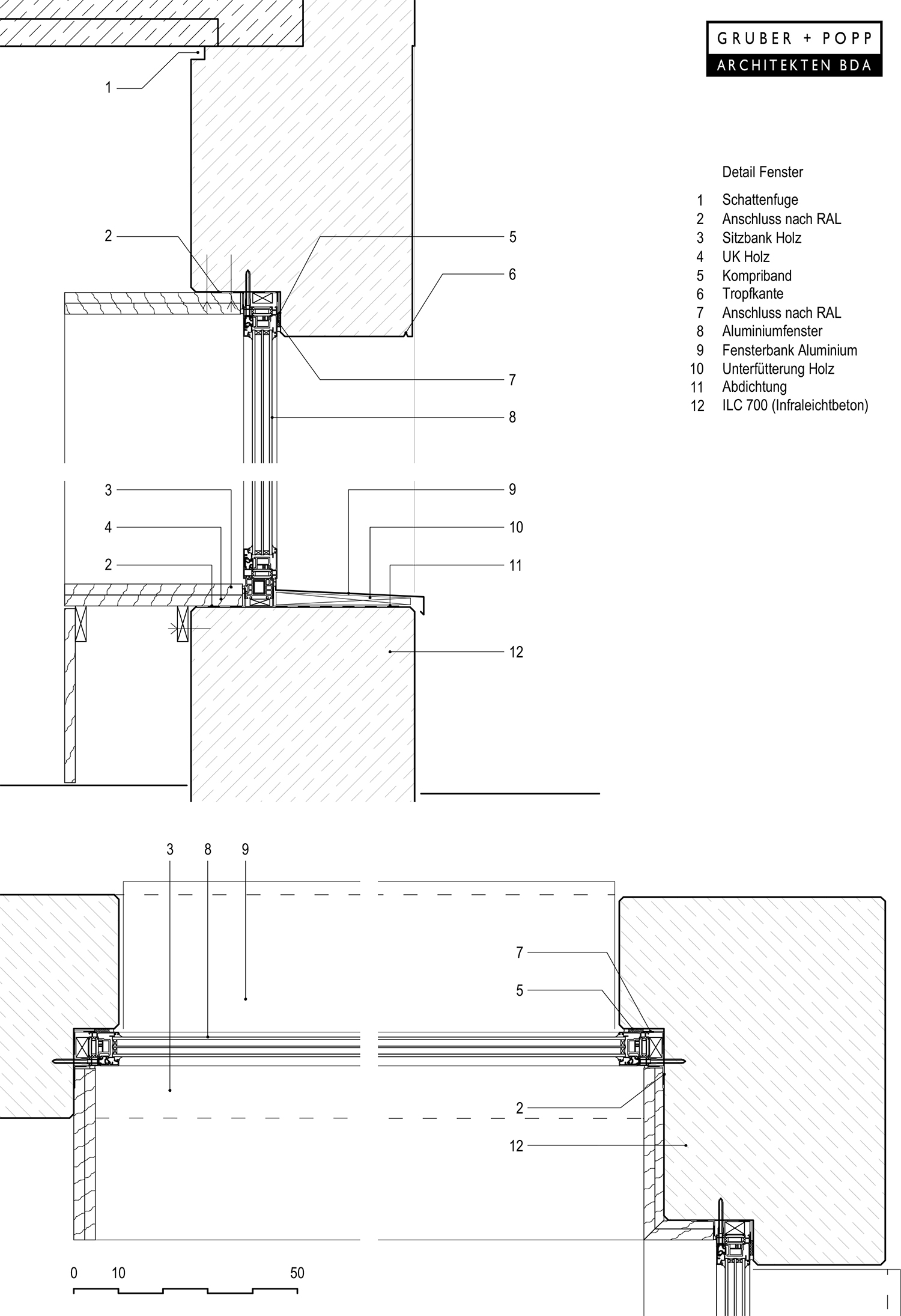A Concrete Oasis: Youth Club and Family Centre in Berlin Lichtenberg

Foto: Alexander Blumhoff
Surrounded by apartment buildings ten to twenty storeys tall, the single-storey pavilion by Gruber + Popp Architekten stoically asserts itself. It lives up to its name, Betonoase or Concrete Oasis, although this was also the name of it predecessor. The old 1970s-era building had to make way for the new urban design in order to provide space for this pioneering project in building-materials research.
The new building is home to both the youth club and a neighbourhood family centre. The two services are accessed via separate entrances; however, the two lobbies can be connected as needed. The large yard associated with the building is shared by both institutions. The areas devoted to self-actualization - particularly for the kids - are screened from view. The thick, monolithic walls create the necessary sense of security inside the centre.
There is another reason that the walls are so thick. The Betonoase is the first public building of infralight concrete. This material consists primarily of expanded clay aggregate; lightweight sands and cement are added. This composition has the capacity to insulate, for the high proportion of trapped air does not conduct heat, and to carry loads. A wall thickness of 50 cm was required to achieve passive-house standards. The architects have taken advantage of this thickness to create seating niches in the window soffits.
Using a new building material that has yet to be standardized in Germany presented a specific challenge. In particular, components subject to bending require a great deal of attention. Thanks to many years of research and testing on the part of schlaich bergermann partner at Berlin Technical University, this individual project was granted approval. Now, the first public building made of infralight concrete has opened its doors.
