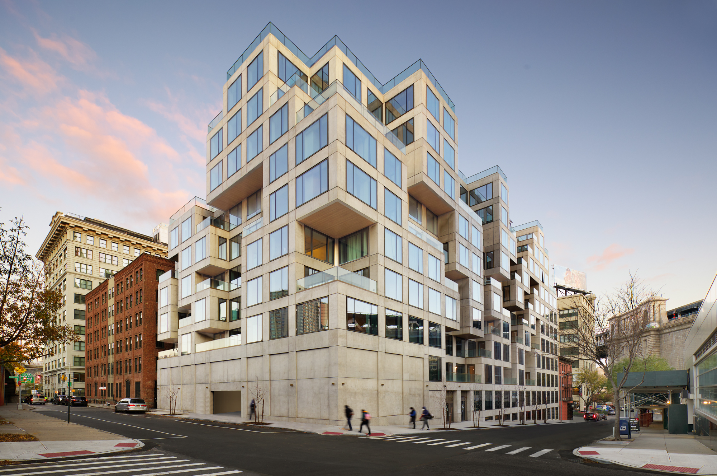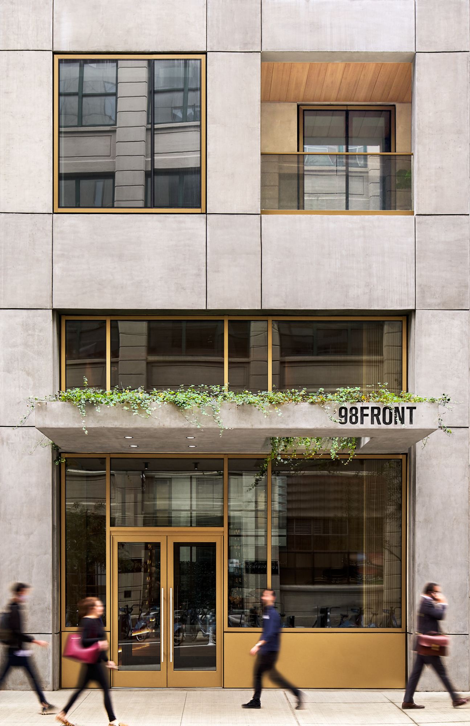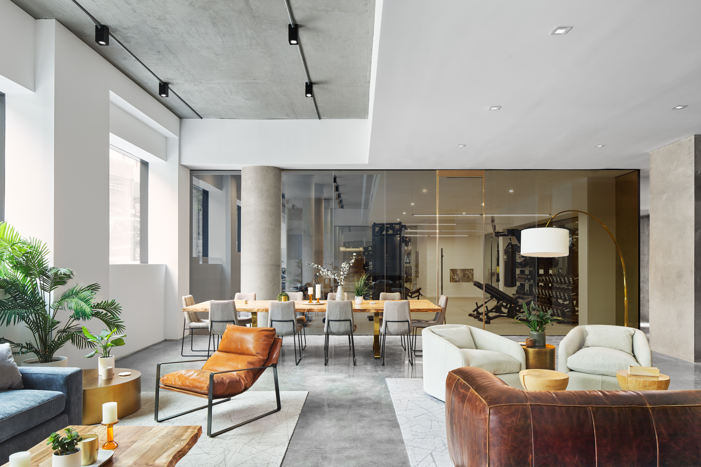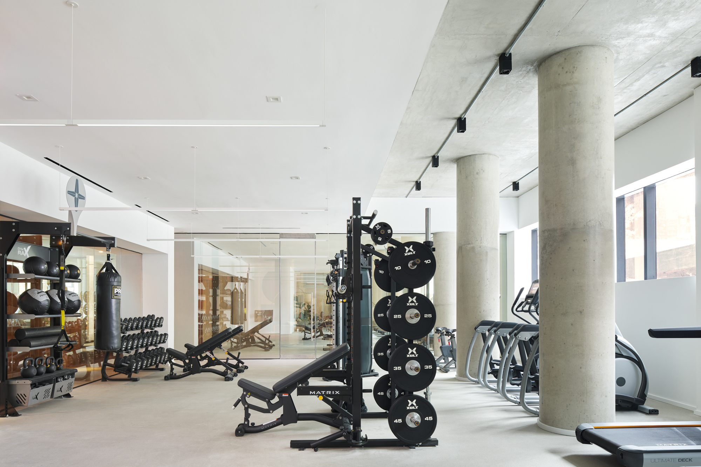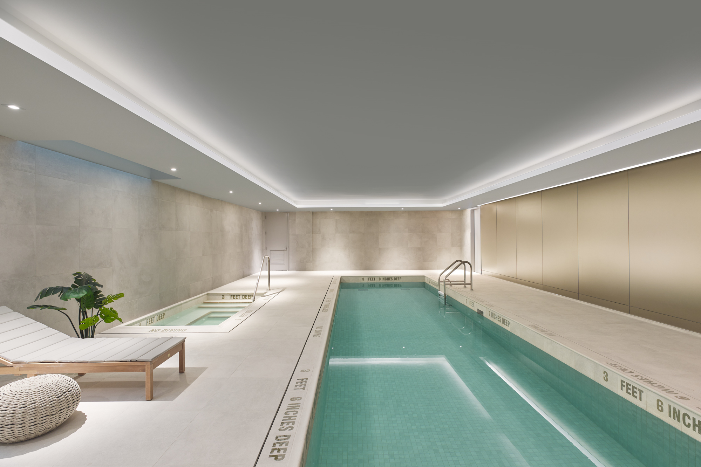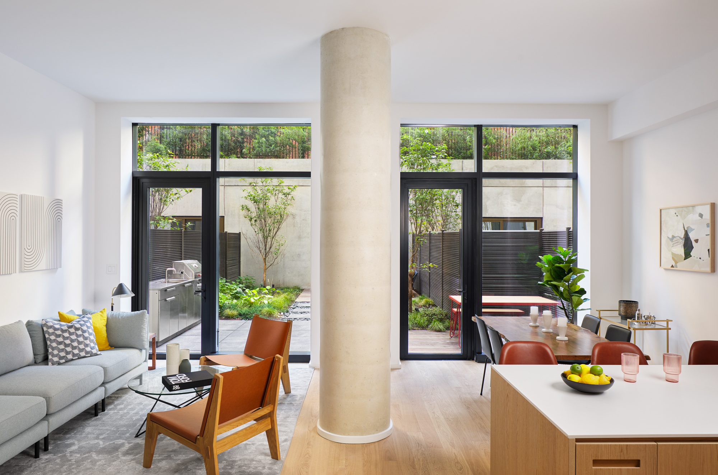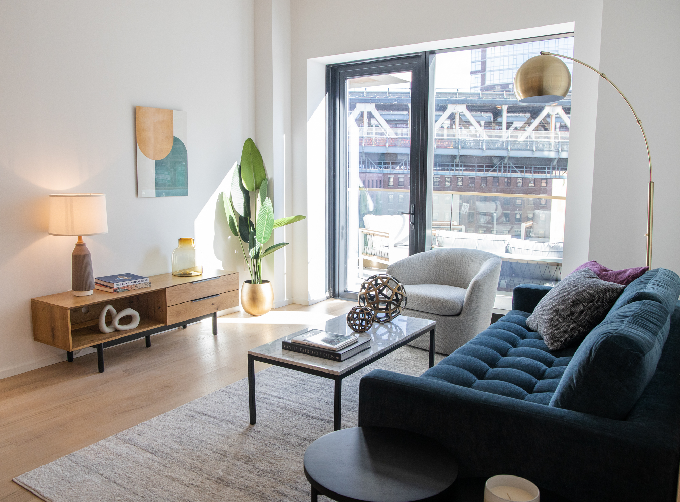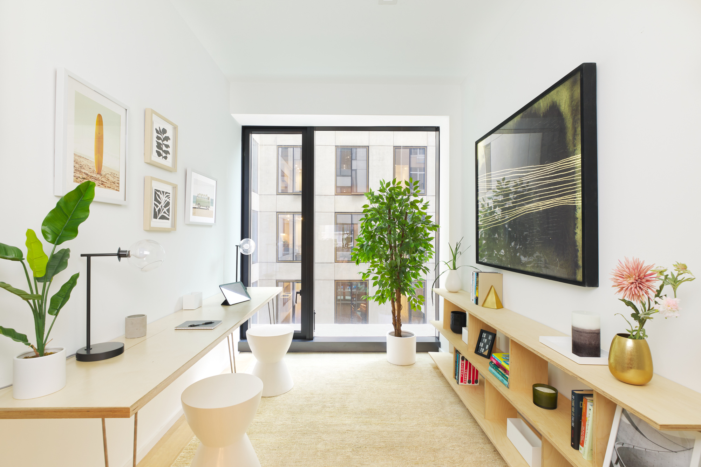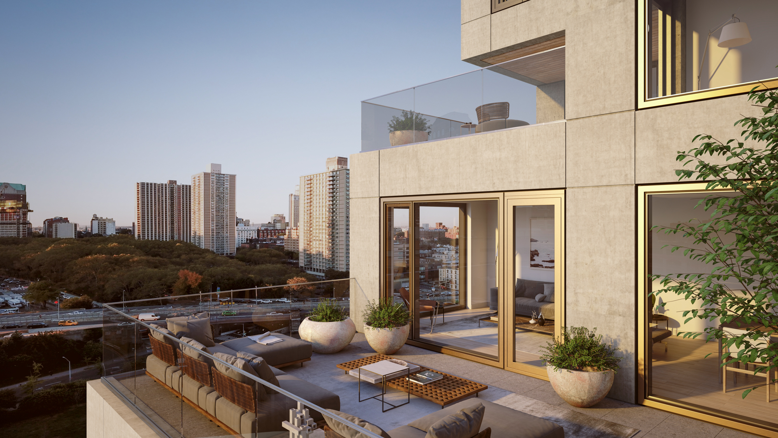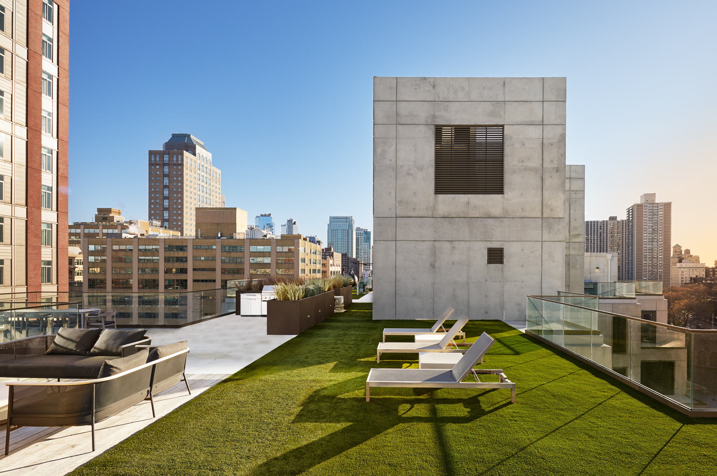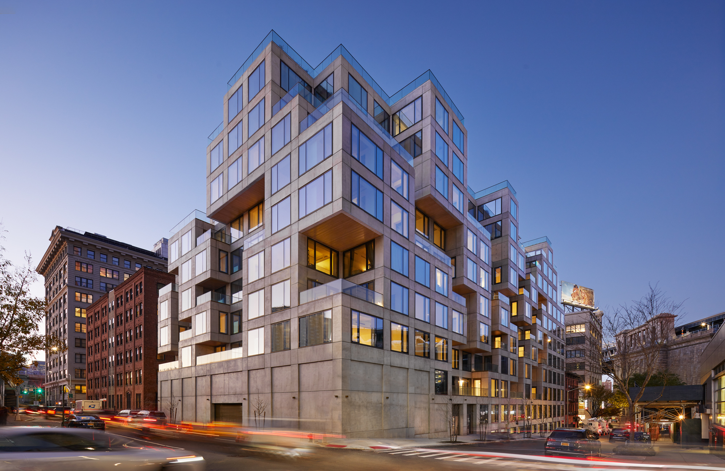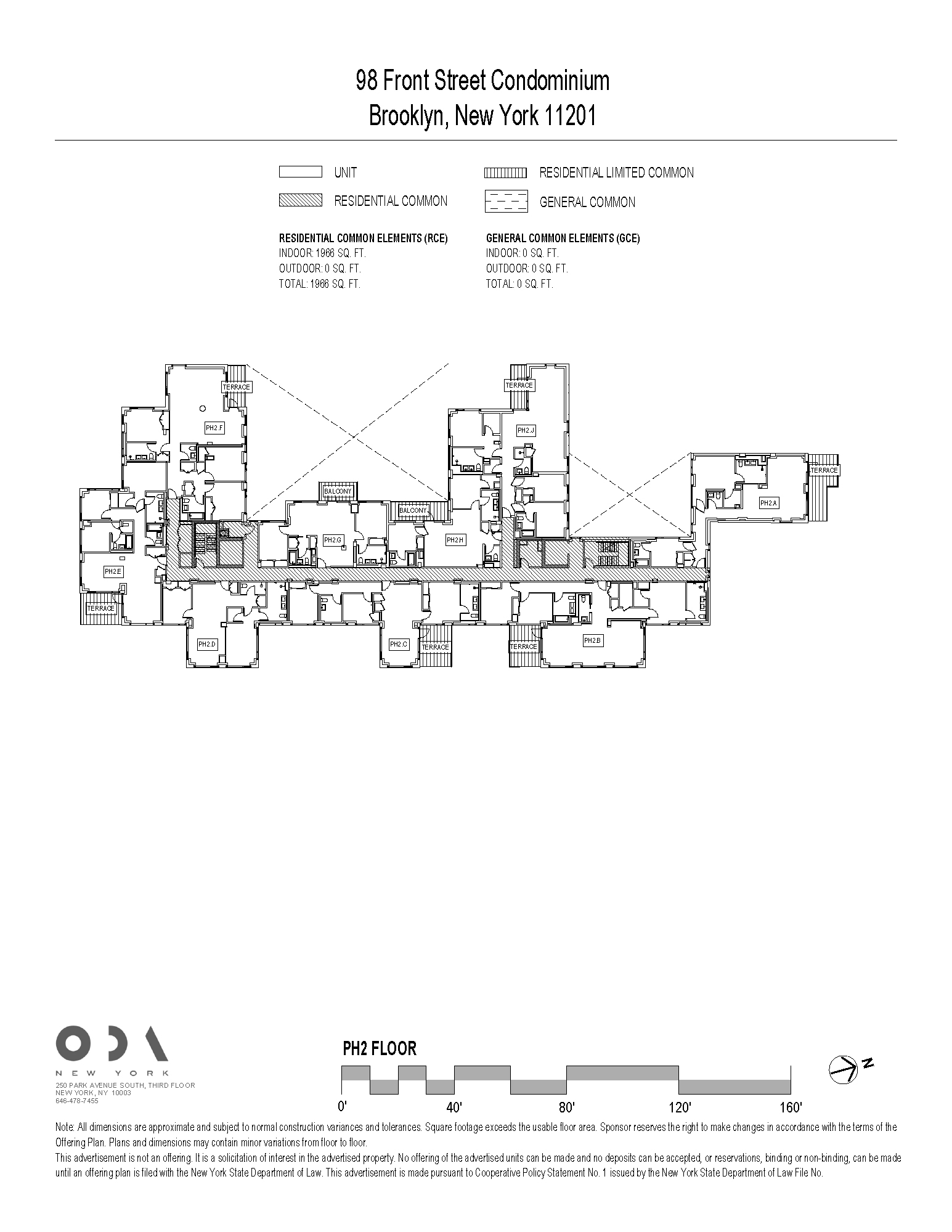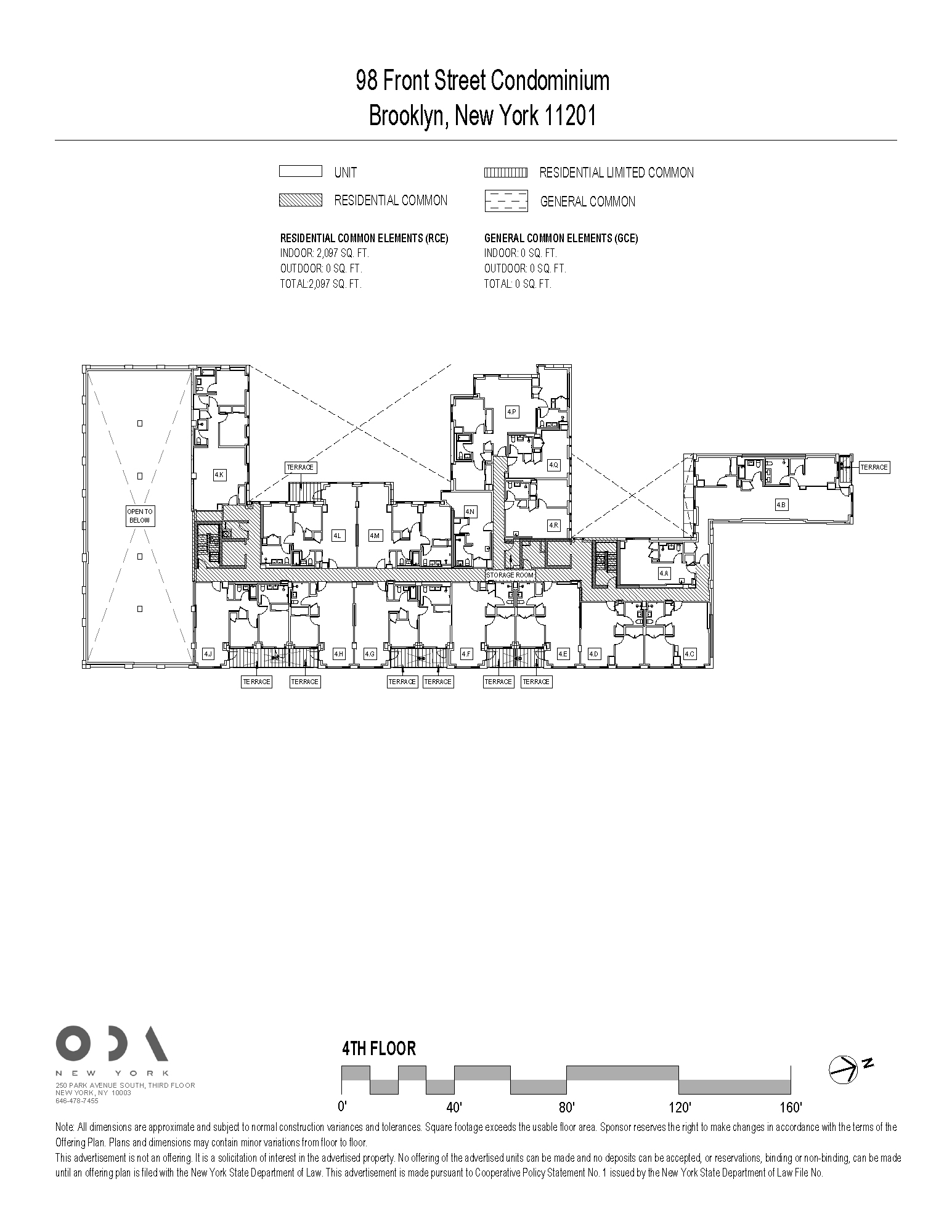Beton-Zauberwürfel
Wohnbau 98 Front von Oda in New York
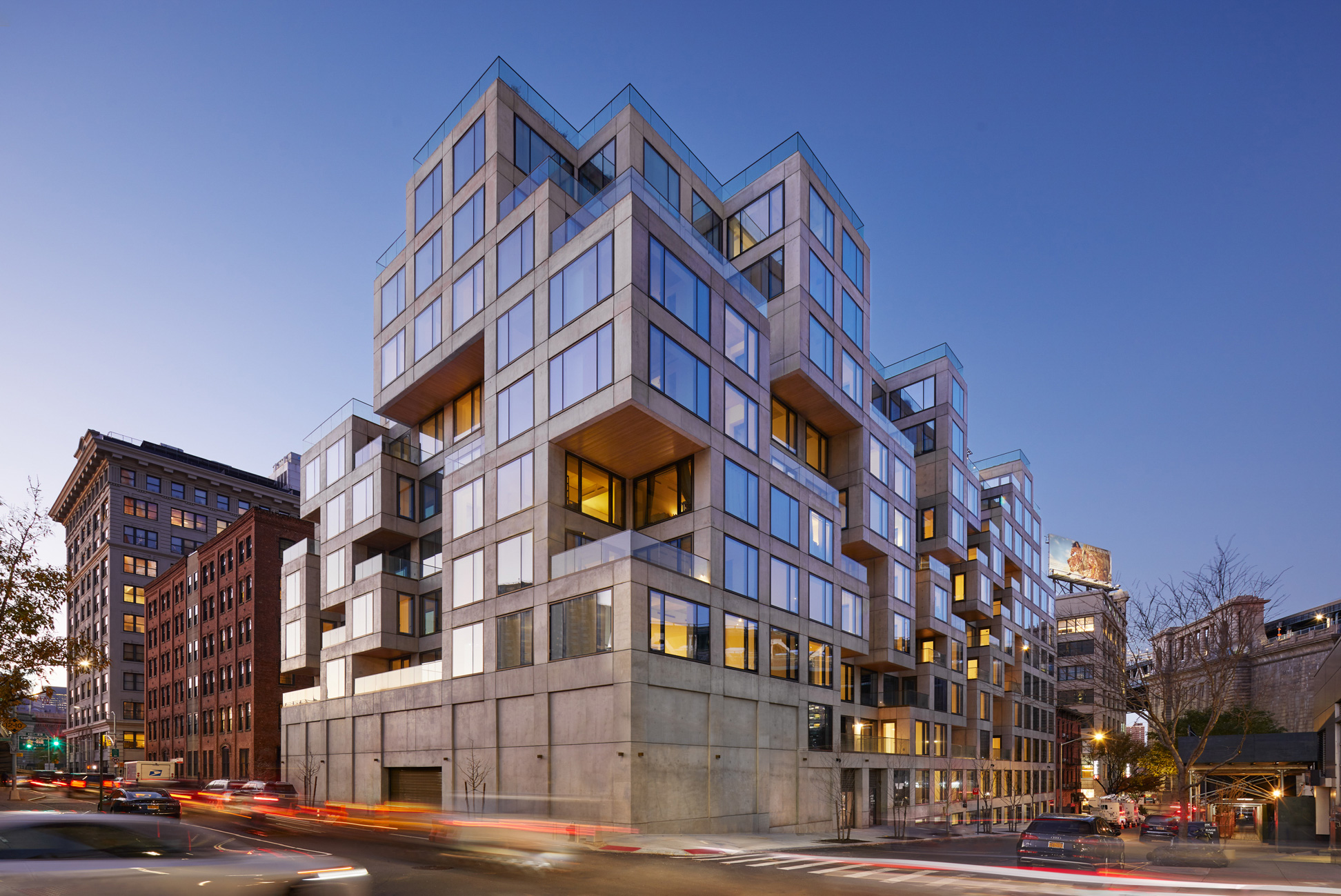
Foto: Aaron Thompson
Dumbo is New Yorkers’ name for the area by the East River and the famous Brooklyn Bridge. The grey façades of the new building by Oda are a good match for the name of the district on the water, this is where any similarity to the storied elephant ends. In fact, the complex stands out not with huge ears, but rather with its large, exposed-concrete cubes of various sizes. These create fascinating protrusions and recesses; they also form juts as well as diverse terraces and other outdoor areas. Large-format windows round out the irregularly stacked exterior views. Depending on the angle of perspective, the glass reflects the lights of the neighbouring high-rises and also the blue of the sky and water.
The building features 165 living units distributed over 18,000 m2 on 10 storeys. The flats range from compact singles’ apartments of 35 m2 to large family units with an area of more than 185 m2. The planning team created the flexible floor plans at 98 Front according to a modular system that develops from the inside out. These will offer space for various user groups and be adaptable to different functions such as living, working and more. Many of the units also have their own terraces or balconies.
Communal areas complete the spatial program of the residential complex. Along with co-working and fitness rooms, these include an in-house spa and pool. Residents may use barbecue stations and outdoor kitchens as well as rooftop terraces offering a spectacular view over New York. The interior spaces are characterized by a combination of rough surfaces and high-quality materials. In the lobby, this approach is represented by narrow wooden slats and a mirrored counter. In public and private spheres alike, exposed concrete and warm wooden flooring determine the overall image and create a special living experience in the middle of the American metropolis.
Further Information:
Design Team ODA: Eran Chen, Kyriaokos Kyriakou, Patricia Gortari, Jenifer Endozo, Dawoon Jung, Kris Levine, Soo Bum, Jason Bourgeois, Karen Evans, Zac Zeller, Adrienne Milner, Yoonah Choi


