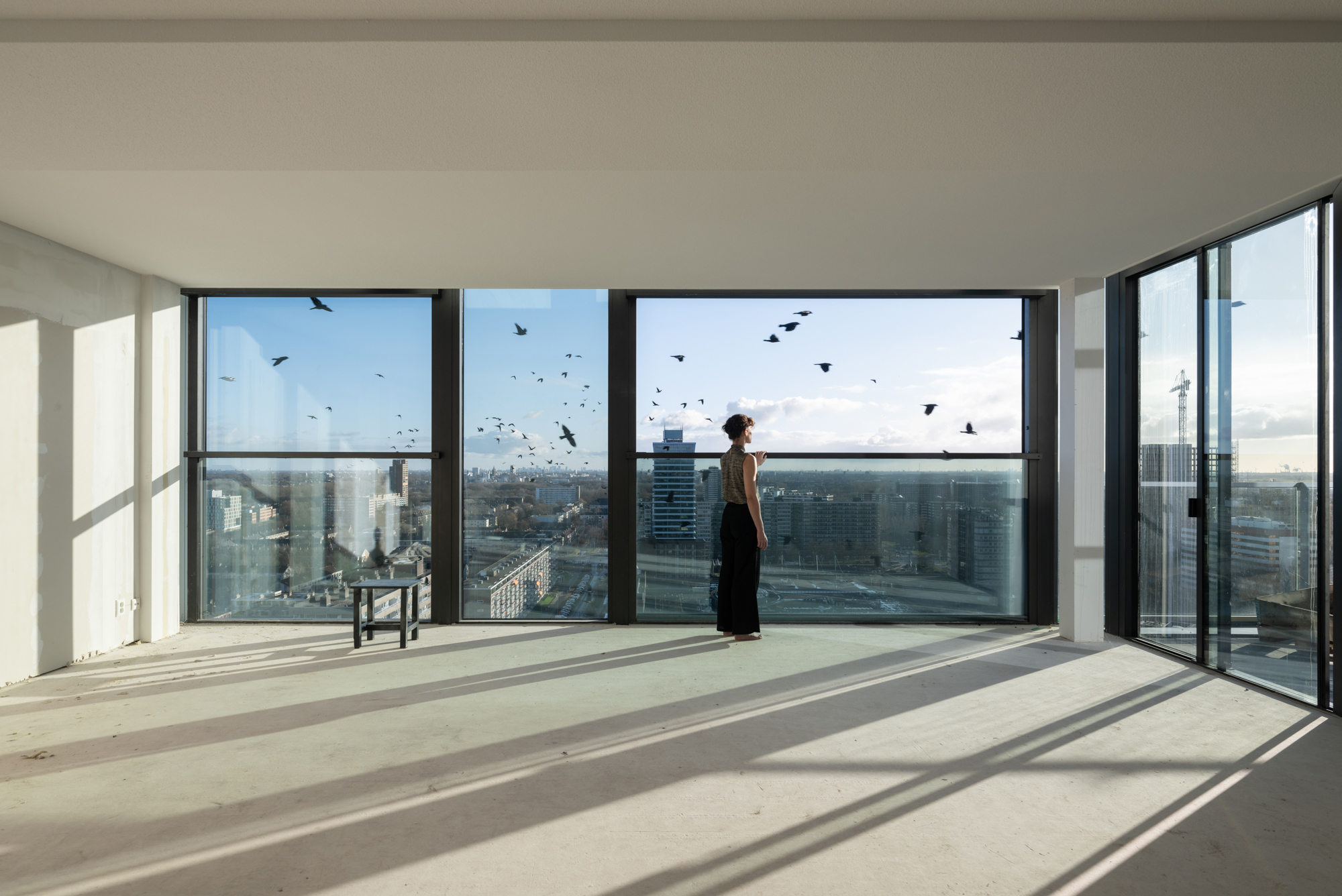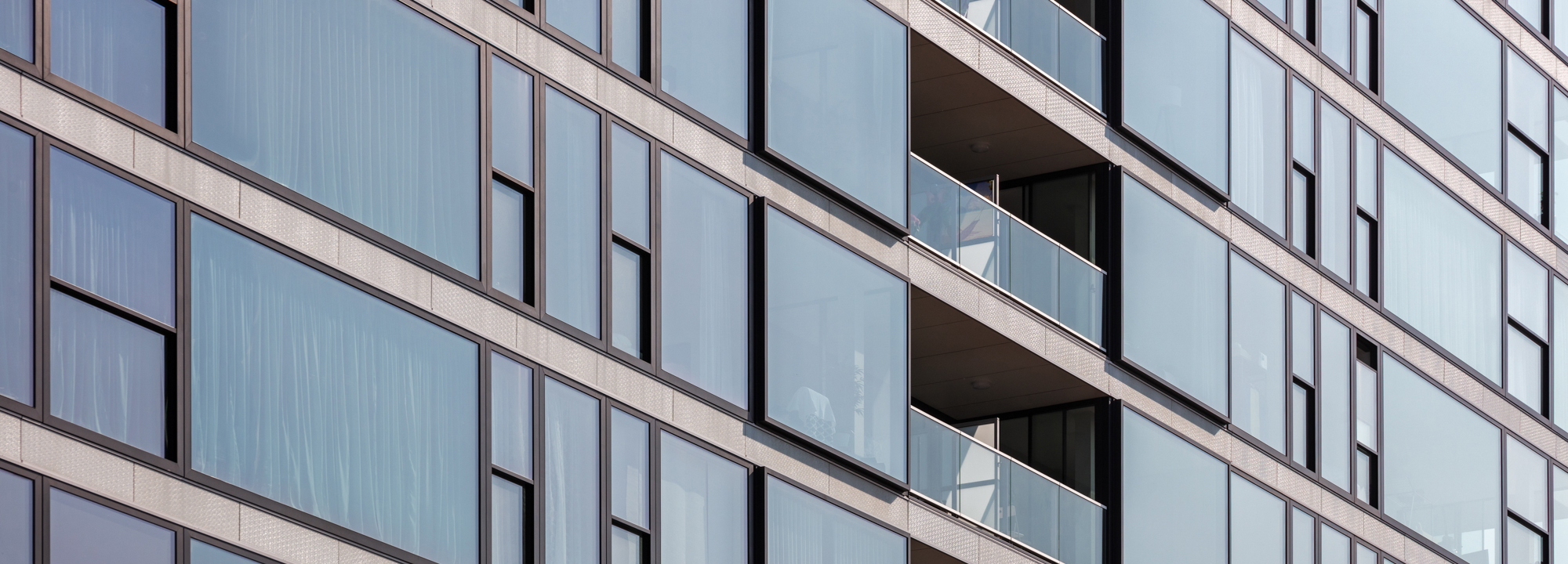A Clear View on 18 Storeys: De Generaal Residential High-rise in Rijswijk by Mei Architects

Mei architects, a Dutch practice, has made itself a name for complex transformation projects. The latest case concerns De Generaal, a former office high-rise in Rijswijk on the outskirts of Den Haag. The 18-storey edifice situated fairly close to the station of the 55,000-inhabitant town served as the headquarters of the Dutch tax authorities but now has 200 two-to three-room apartments distributed over its upper floors, and retail space on the ground floor. A third of the dwellings will be put on sale, and the remaining two-thirds will be available for a monthly rent of 1,000 euros.
For this price the occupants will be able to enjoy considerable spatial luxury: ceilings over 3 metres high, glazing up to six metres wide and capacious balconies attached to the outside and increasing in size and depth the higher they get. Glass sliding doors open the apartments to the outdoors. On the basis of the same profile system, the architects also had electrically-operated vertical sliding windows developed that slide down at the push of a button behind the glass balustrade below. When opened, they provide the interior of the apartments a “balcony feel”.
This transparency was not easily achieved, however, due to the way the building had been constructed. When De Generaal was erected in 1966 to plans by the architects Lucas & Niemeijer, it was according to the jackblock method, making it one of the less than a dozen such buildings in the Netherlands. In this construction technique, floor slabs are pre-assembled at ground level, the assembly is raised upward by large hydraulic jacks and finally columns and load-bearing inner walls are installed in the interior of the resulting storeys. Beginning with the roof, the building thus grows upward in successive stages.
To keep the floor slabs torsionally rigid during the lifting process, the office facades were provided solid concrete parapets, which Mei architects now had removed. Plus the building core, unusually large at 7.7 x 25.7 metres, was enclosed by precast concrete walls joined by prestressed steel. Thus making openings in them for the apartment doors was also anything but easy. But the building now has between eight and twelve apartments per storey, in ten different types of layout marketed as Soldier, Corporal, Sergeant or Major – as befitting the high-rise’s military name.
Further Information:
Technical Building Equipment: Peutz / RvdP installatie ontwerp
Construction Physics, Fire Safety: Peutz
Construction Company: IBB Kondor

