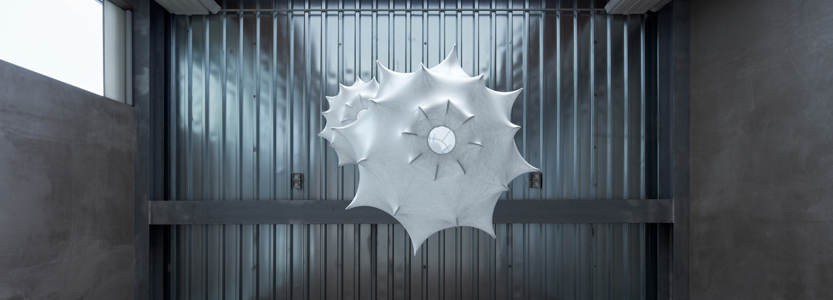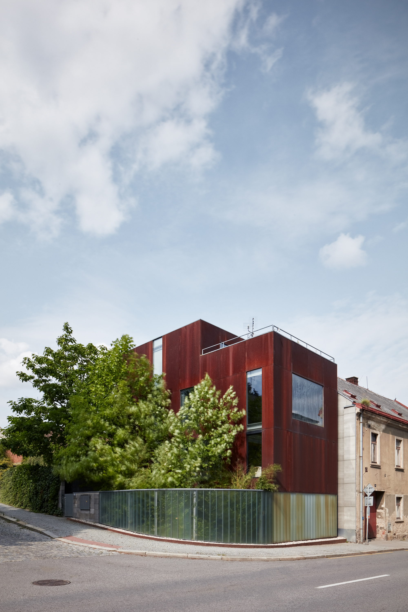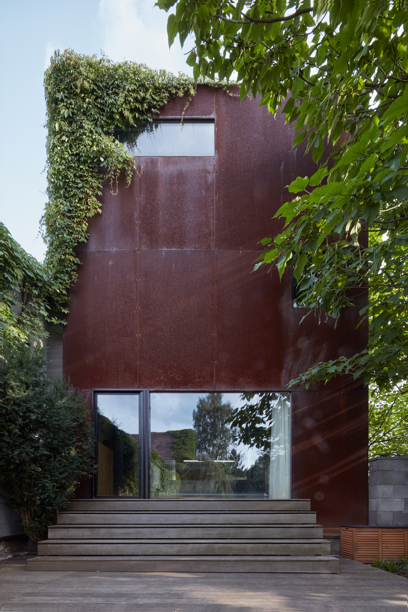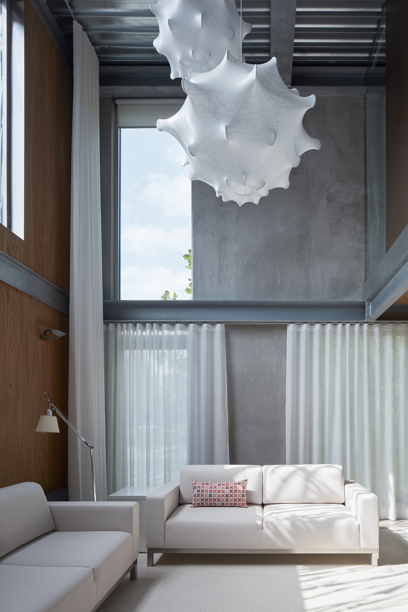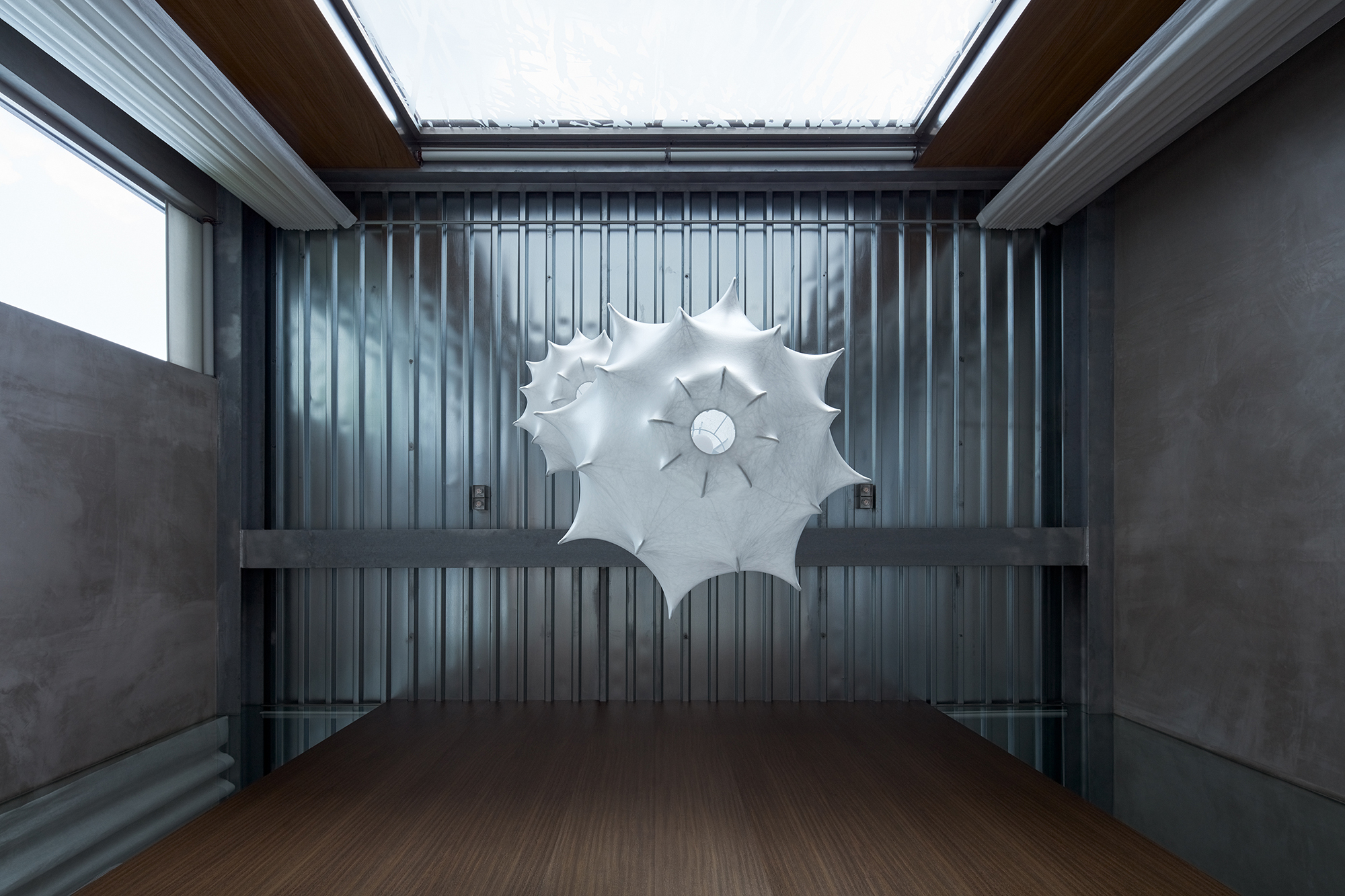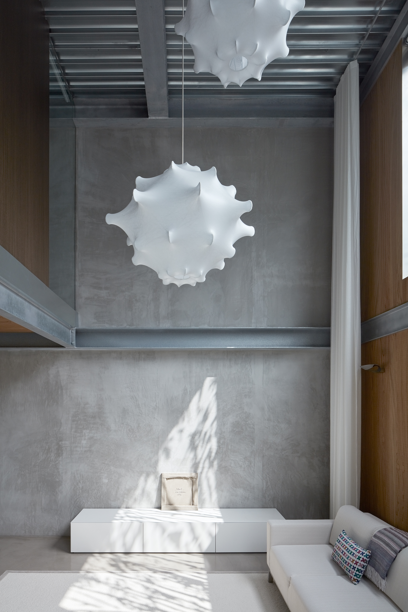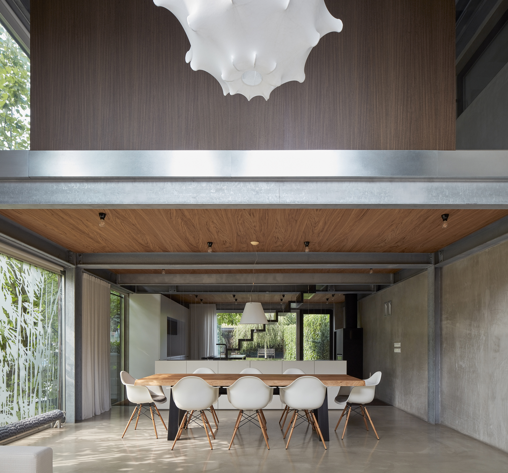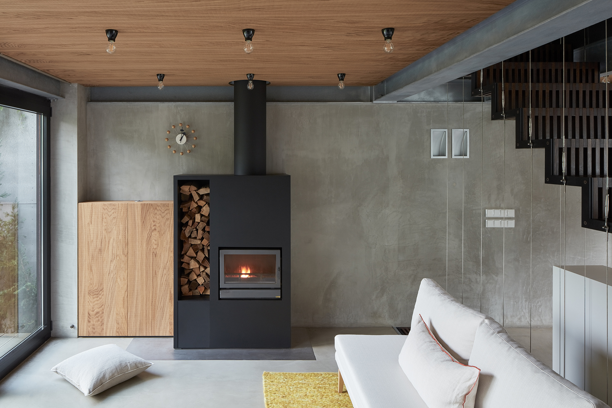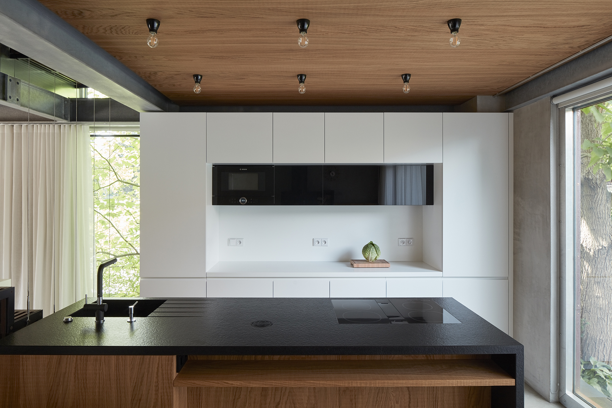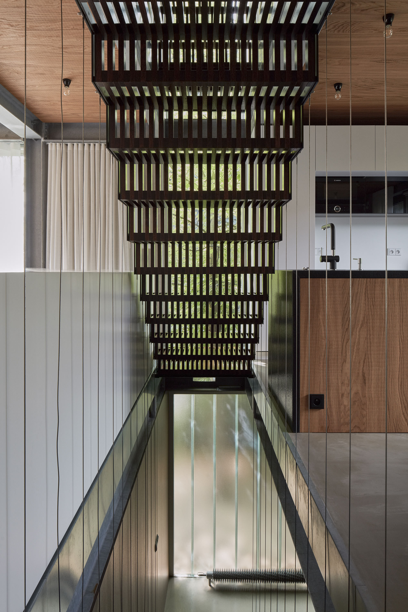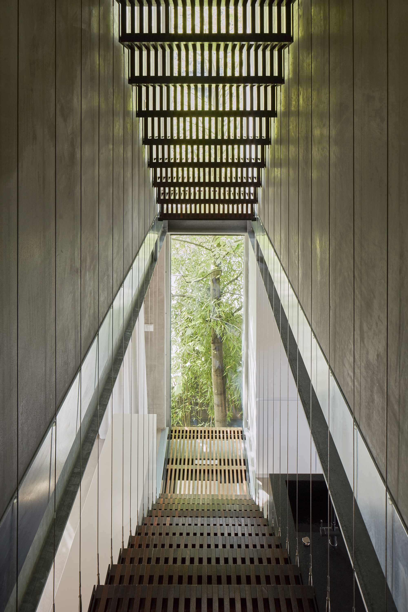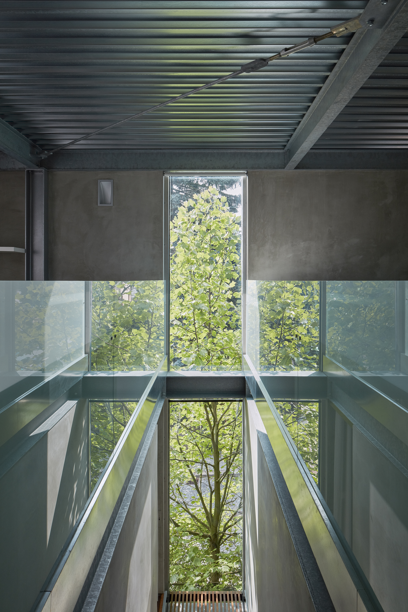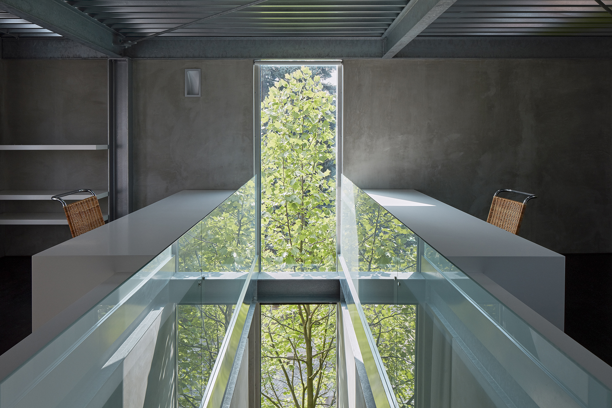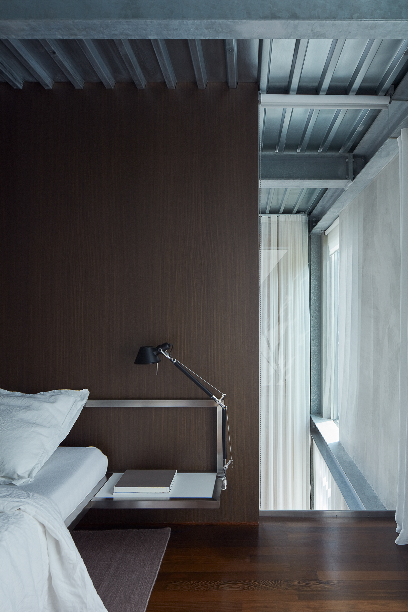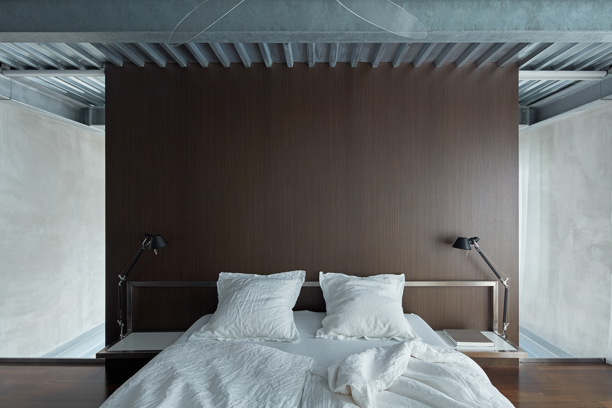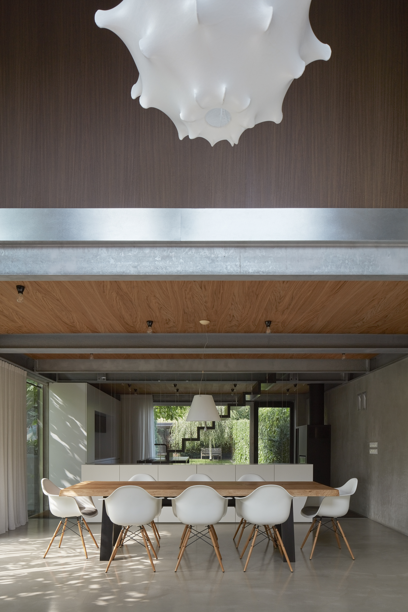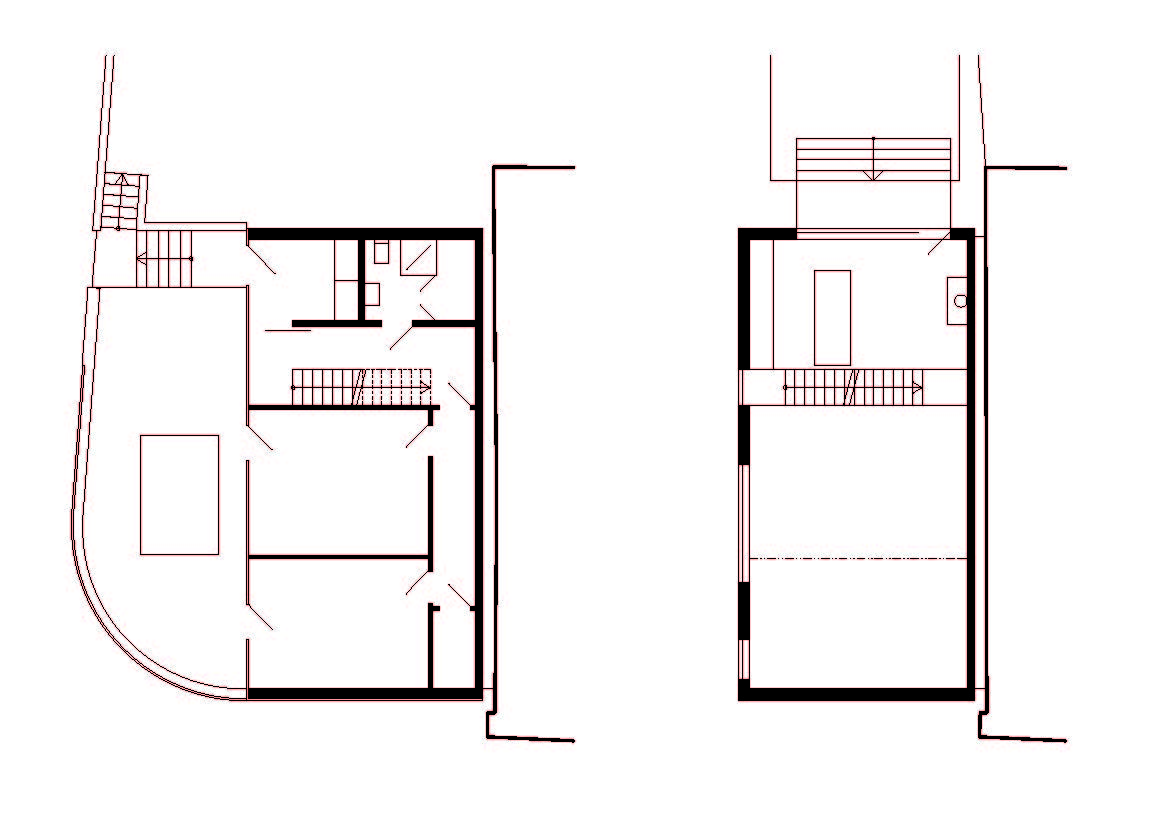A Change of Clothing: Renovation of a House in Humpolec

Foto: Jakub Skokan, Martin Tůma / BoysPlayNice
Compact, yet generous inside, and reduced to the essentials in the materials – this is a simple description of Rusty House, which was completed in 2005 by OK Plan Architects in the Czech town of Humpolec. On the ground floor, an enclosure of textured glass stands in front of a small front garden as well as two bedrooms and a bathroom. The actual living storey is one level up; it generously opens onto the north-facing garden. Above that, there is another storey with a large bedroom, dressing room and bathroom. Topping it all off, the recessed attic level is home to the owner’s home office, which features a rooftop terrace. Right from the start, the Corten-steel shell on the three upper levels gave the new construction its name.
In the interior space as well, the architects had originally done without cladding. The spatial impression was characterized by polished concrete floors, an exposed steel supporting structure and the sublayers of the compound slabs of trapezoidal sheeting and concrete. However, the passing of time revealed that the acoustics, particularly in the living room, left a lot to be desired. Therefore, the owners of the house, just 12 years after its completion, decided in favour of a general reworking of their home. In the renovation, the lighting and heating systems have been replaced with more energy-efficient alternatives, and a new fireplace has been inserted into the existing hearth space. Above all, many of the ceiling and wall surfaces in the living room have now been clad with rough-sawn oak panelling. These will improve the soundproofing, and they give the space a warmer feel as well. Moreover, the panelling made it possible for the architects to bring together the material palette – which used to be heterogeneous - in the central room. The same oakwood is found in the dining tabletop and on the fronts of the lower cupboards of the kitchen unit, which has also been reworked.
In the interior space as well, the architects had originally done without cladding. The spatial impression was characterized by polished concrete floors, an exposed steel supporting structure and the sublayers of the compound slabs of trapezoidal sheeting and concrete. However, the passing of time revealed that the acoustics, particularly in the living room, left a lot to be desired. Therefore, the owners of the house, just 12 years after its completion, decided in favour of a general reworking of their home. In the renovation, the lighting and heating systems have been replaced with more energy-efficient alternatives, and a new fireplace has been inserted into the existing hearth space. Above all, many of the ceiling and wall surfaces in the living room have now been clad with rough-sawn oak panelling. These will improve the soundproofing, and they give the space a warmer feel as well. Moreover, the panelling made it possible for the architects to bring together the material palette – which used to be heterogeneous - in the central room. The same oakwood is found in the dining tabletop and on the fronts of the lower cupboards of the kitchen unit, which has also been reworked.
Further information:
Area: 430 m2
Overbuilt area: 75m2
Gross floor area: 250 m2
Area: 430 m2
Overbuilt area: 75m2
Gross floor area: 250 m2

