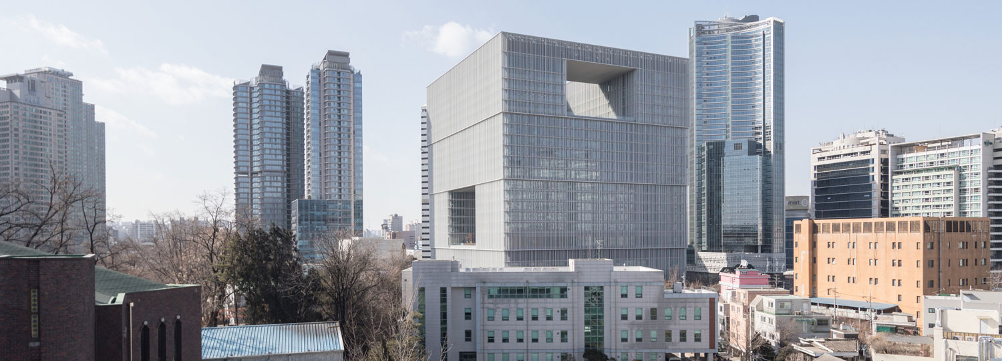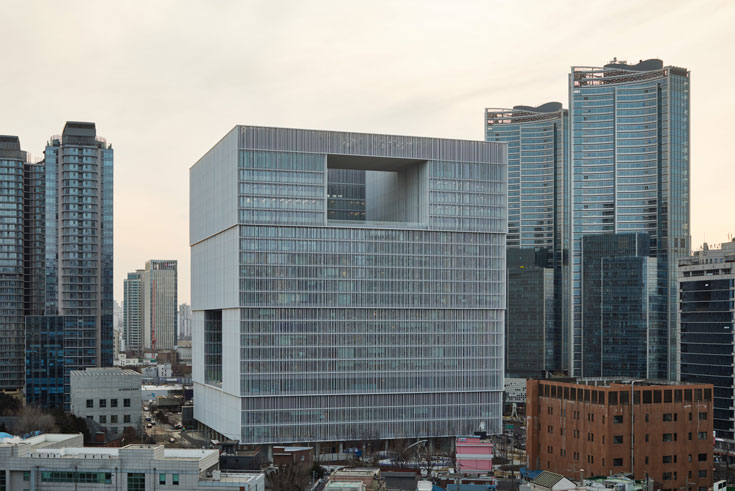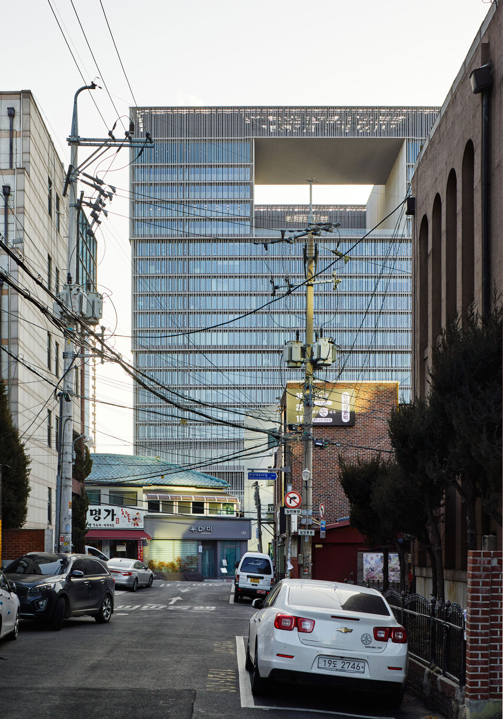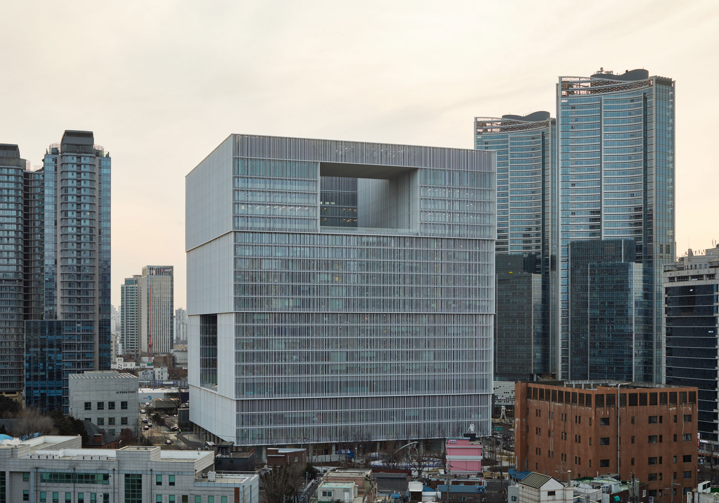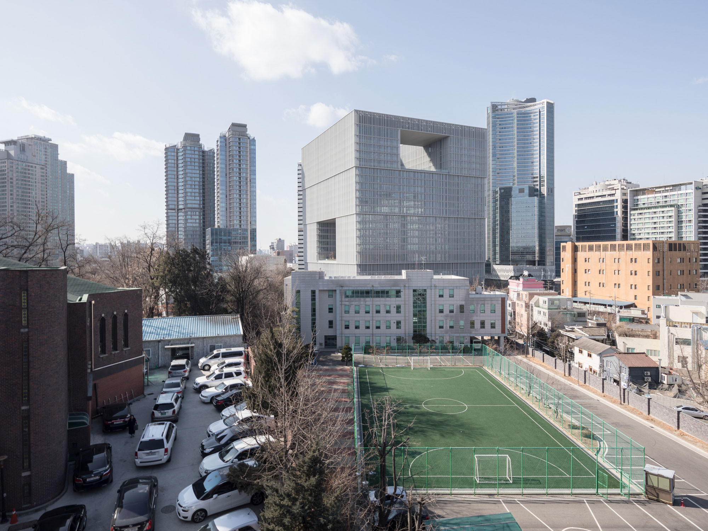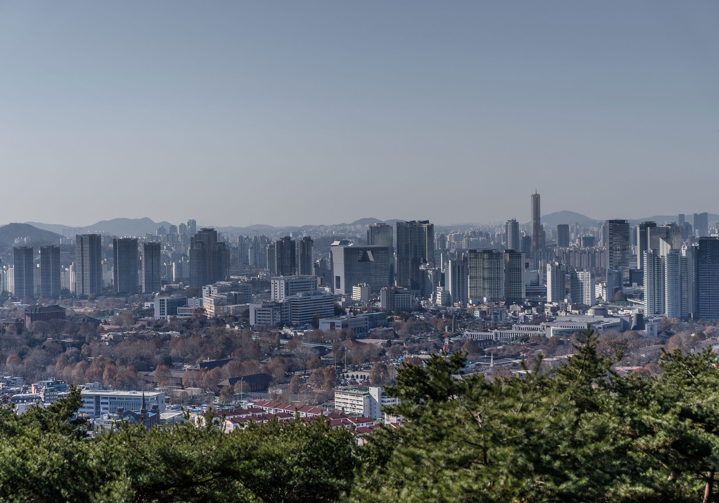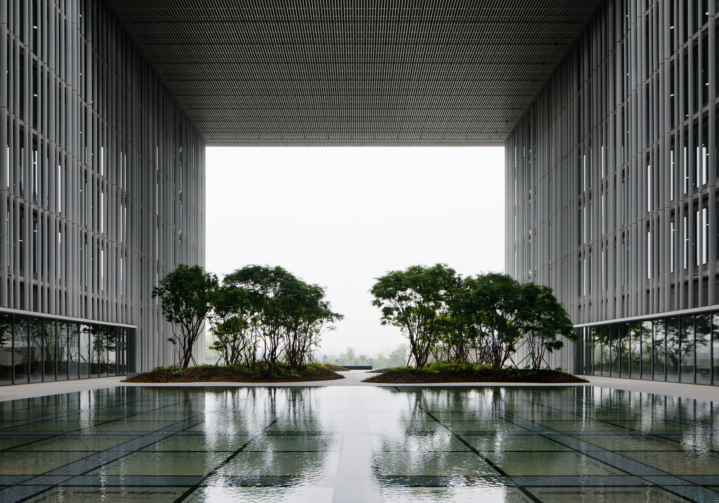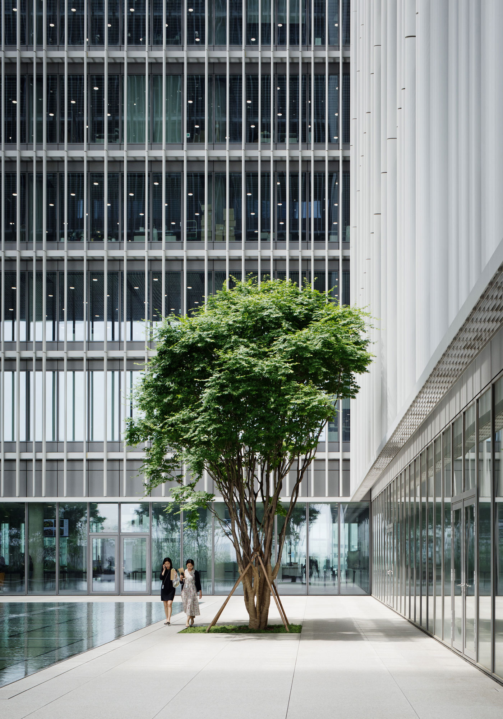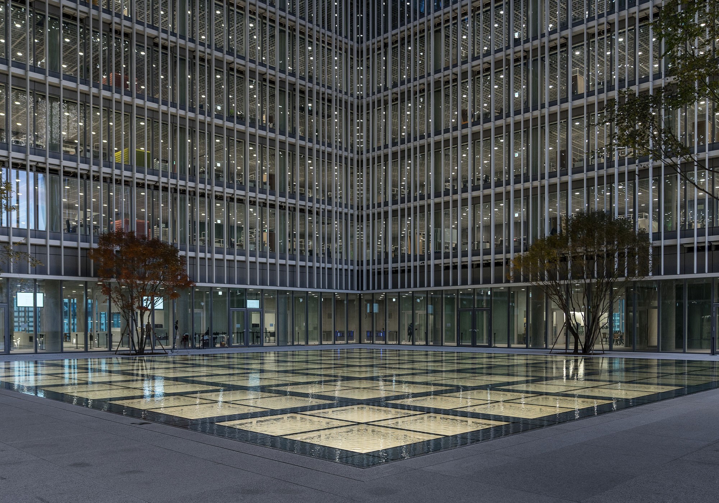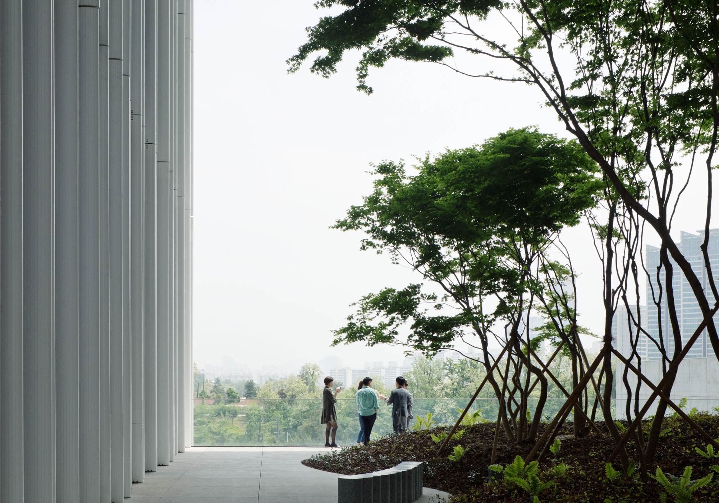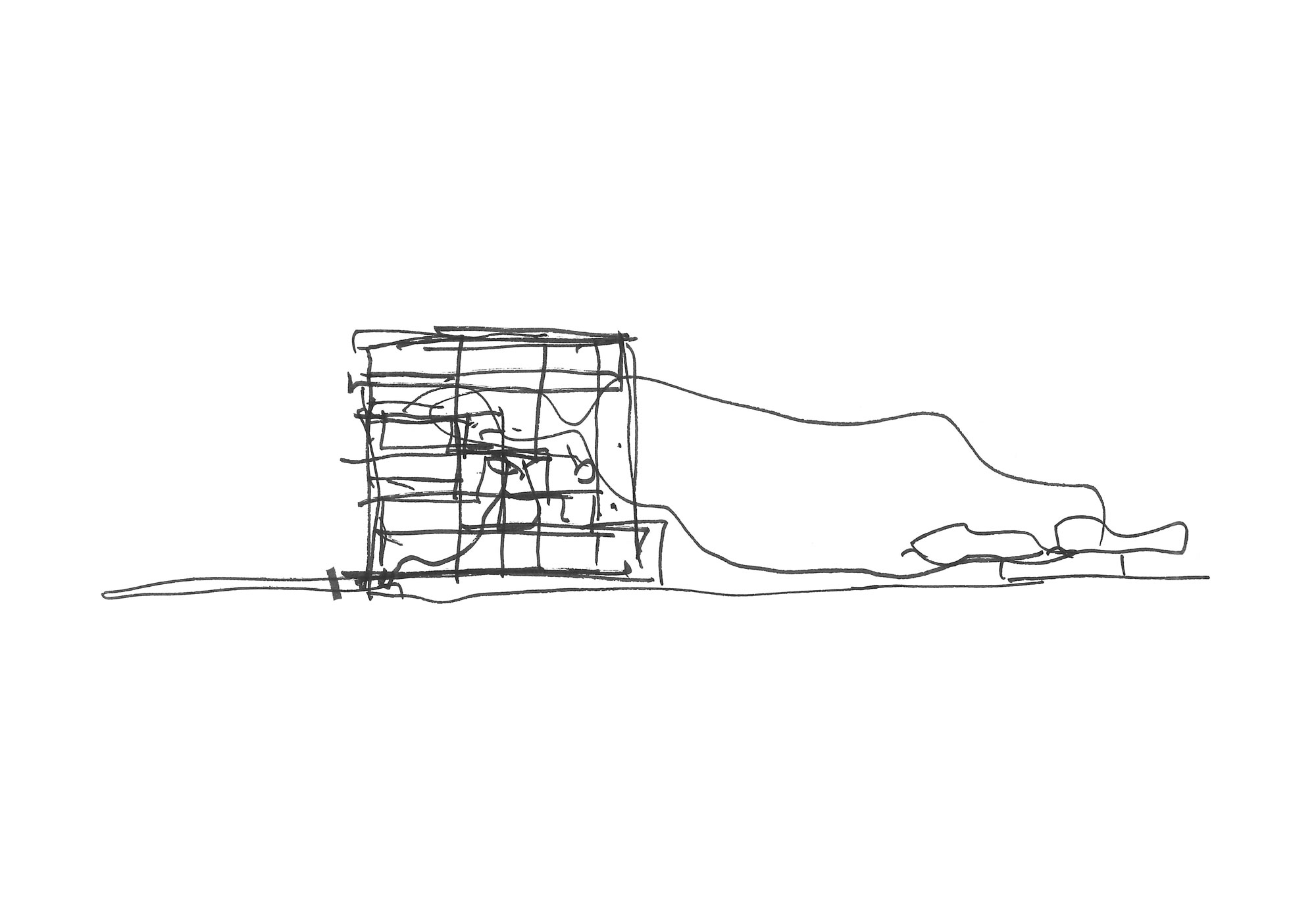A Building for the Whole City: Amorepacific Headquarters in Seoul

Foto: noshe
In 2009, David Chipperfield Architects won the competition by invitation to build the headquarters of South Korea’s largest cosmetics company, Amorepacific. In the disorderly sea of buildings that is Seoul, this new structure sends a clear signal: it is nearly cube-shaped, at 100 metres just a bit taller than it is wide. The upper storeys are graced with three rooftop gardens that open onto the city like huge windows.
These openings have more than a symbolic character, as Christoph Felger of David Chipperfield accentuates. “We are convinced that a structure of this scale and significance for urban space – after all, we are talking about 220,000 m² of total floor area – carries an inherent social responsibility. So we asked ourselves: Can such a large headquarters building also be a public building?”
The competition foresaw, apart from offices, primarily commercial spaces for the lower levels. “Nowadays, unfortunately, that is the general image of ‘public space’, which reduces both the public and public space to purely mercantile constructs,” says Felger. But it did not end there: “Working with the client over the course of the planning, we were able to come to the decision to do completely without commercial spaces on the ground floor and to devote them entirely to leisure, or the experience of beauty, knowledge and coming together.”
Today, when visitors enter the building they find small exhibition spaces, the foyer to a museum and a library. Two tea shops and a flower shop are also there, but “ these stores do not have to generate a profit. They are there simply to bring people enjoyment and beauty,” comments Christoph Felger.
The opening onto the city has a large-format, urban-planning component. “You could think someone was playing God in Korea. I have seldom seen so many major, primarily construction-based changes and interferences not only concerning urban structures, but also involving the ground surface, as I saw in the eight years that we worked in Seoul,” reports Christoph Felger. A positive aspect: in a few years, a large U.S. Army barracks located just east of the Amorepacific building is to be repurposed as Seoul’s largest nature park. “Then our building will become a sort of gatehouse for the new, extensive natural space. This is why we wanted to integrate the presence of nature into our concept right from the start. The idea of the rooftop gardens came from this later on,” says Christoph Felger.
The courtyard structure will also promote public accessibility to the base of the building. Classic skyscrapers, explains Felger, are fundamentally anti-urban creations. In the area where they meet the ground, we usually find escape stairways, entrances to underground parkades, receiving docks and prestigious reception areas. “There is little or no contiguous space for public use.”
The architects wanted to avoid this problem. “Instead of a skyscraper concept with a central access core, we started with the idea of a low, broad building. We cut a courtyard into this building in order to distribute the access decentrally over four cores in the corners. Furthermore, the courtyard concept enabled us to let daylight into the building in conjunction with the three large side openings in the cube.”
What characteristics of the local climate have left their mark on the design? Christoph Felger comments: “Above all, it was the extreme differences in climate between very hot, humid summers and very cold, dry winters. But what is known as the yellow season, which occurs in April or May and is caused by sandstorms in Mongolia that darken the sky to a yellowish shade for several days, cannot be underestimated. This is why in South Korea, it is better to do without external, motor-driven elements on building façades.”
The elliptical aluminum strips, which cover the entire edifice with the exception of the ground floor, are immovable. This solution is constructively simple, but according to Christoph Felger it also provides effective shading and light guidance, as the building is set at 45 degrees to the north-south axis.
The façade represents a significant component of the sustainability concept that has achieved LEED gold certification for the building. “It was at least just as important to gather our considerations of various aspects into a holistic approach,” says Felger. “This included urban development – the clear, simple form and the raised ground floor – the architecture – the courtyard, the horizontal delimitation, the large openings which give the building its scale, the ceiling-high windows with the sunshades in front of them – as well as our considerations of well-being, which led to the planted rooftop gardens as social spaces, among other features. All these factors influenced each other right from the early stages of the planning process.”
The Amorepacific building was the first South Korean commission for David Chipperfield Architects. Will others follow? “So far, we have not received any inquiries. It will probably be difficult to plan and build anything else of such high quality. Above all, it will be difficult to find another client who is as smart and perspicacious,” says Christoph Felger, who uses terms such as “rough and quite ruthless” to describe the South Korean building industry. “Without the protection of a ‘patron’, in our case the owner of the company, we as foreign architects would not have lasted long as, for example, quality controllers in the building process. That was an absolute exception, a wish explicitly expressed by the client that was carried out against the will of the local partners and enterprises. In other words, he was our guardian angel. I don’t know whether we will find a guardian angel again. But I would certainly hope so.”
Christoph Felger is a partner and design director at David Chipperfield Architects Berlin.
These openings have more than a symbolic character, as Christoph Felger of David Chipperfield accentuates. “We are convinced that a structure of this scale and significance for urban space – after all, we are talking about 220,000 m² of total floor area – carries an inherent social responsibility. So we asked ourselves: Can such a large headquarters building also be a public building?”
The competition foresaw, apart from offices, primarily commercial spaces for the lower levels. “Nowadays, unfortunately, that is the general image of ‘public space’, which reduces both the public and public space to purely mercantile constructs,” says Felger. But it did not end there: “Working with the client over the course of the planning, we were able to come to the decision to do completely without commercial spaces on the ground floor and to devote them entirely to leisure, or the experience of beauty, knowledge and coming together.”
Today, when visitors enter the building they find small exhibition spaces, the foyer to a museum and a library. Two tea shops and a flower shop are also there, but “ these stores do not have to generate a profit. They are there simply to bring people enjoyment and beauty,” comments Christoph Felger.
The opening onto the city has a large-format, urban-planning component. “You could think someone was playing God in Korea. I have seldom seen so many major, primarily construction-based changes and interferences not only concerning urban structures, but also involving the ground surface, as I saw in the eight years that we worked in Seoul,” reports Christoph Felger. A positive aspect: in a few years, a large U.S. Army barracks located just east of the Amorepacific building is to be repurposed as Seoul’s largest nature park. “Then our building will become a sort of gatehouse for the new, extensive natural space. This is why we wanted to integrate the presence of nature into our concept right from the start. The idea of the rooftop gardens came from this later on,” says Christoph Felger.
The courtyard structure will also promote public accessibility to the base of the building. Classic skyscrapers, explains Felger, are fundamentally anti-urban creations. In the area where they meet the ground, we usually find escape stairways, entrances to underground parkades, receiving docks and prestigious reception areas. “There is little or no contiguous space for public use.”
The architects wanted to avoid this problem. “Instead of a skyscraper concept with a central access core, we started with the idea of a low, broad building. We cut a courtyard into this building in order to distribute the access decentrally over four cores in the corners. Furthermore, the courtyard concept enabled us to let daylight into the building in conjunction with the three large side openings in the cube.”
What characteristics of the local climate have left their mark on the design? Christoph Felger comments: “Above all, it was the extreme differences in climate between very hot, humid summers and very cold, dry winters. But what is known as the yellow season, which occurs in April or May and is caused by sandstorms in Mongolia that darken the sky to a yellowish shade for several days, cannot be underestimated. This is why in South Korea, it is better to do without external, motor-driven elements on building façades.”
The elliptical aluminum strips, which cover the entire edifice with the exception of the ground floor, are immovable. This solution is constructively simple, but according to Christoph Felger it also provides effective shading and light guidance, as the building is set at 45 degrees to the north-south axis.
The façade represents a significant component of the sustainability concept that has achieved LEED gold certification for the building. “It was at least just as important to gather our considerations of various aspects into a holistic approach,” says Felger. “This included urban development – the clear, simple form and the raised ground floor – the architecture – the courtyard, the horizontal delimitation, the large openings which give the building its scale, the ceiling-high windows with the sunshades in front of them – as well as our considerations of well-being, which led to the planted rooftop gardens as social spaces, among other features. All these factors influenced each other right from the early stages of the planning process.”
The Amorepacific building was the first South Korean commission for David Chipperfield Architects. Will others follow? “So far, we have not received any inquiries. It will probably be difficult to plan and build anything else of such high quality. Above all, it will be difficult to find another client who is as smart and perspicacious,” says Christoph Felger, who uses terms such as “rough and quite ruthless” to describe the South Korean building industry. “Without the protection of a ‘patron’, in our case the owner of the company, we as foreign architects would not have lasted long as, for example, quality controllers in the building process. That was an absolute exception, a wish explicitly expressed by the client that was carried out against the will of the local partners and enterprises. In other words, he was our guardian angel. I don’t know whether we will find a guardian angel again. But I would certainly hope so.”
Christoph Felger is a partner and design director at David Chipperfield Architects Berlin.
