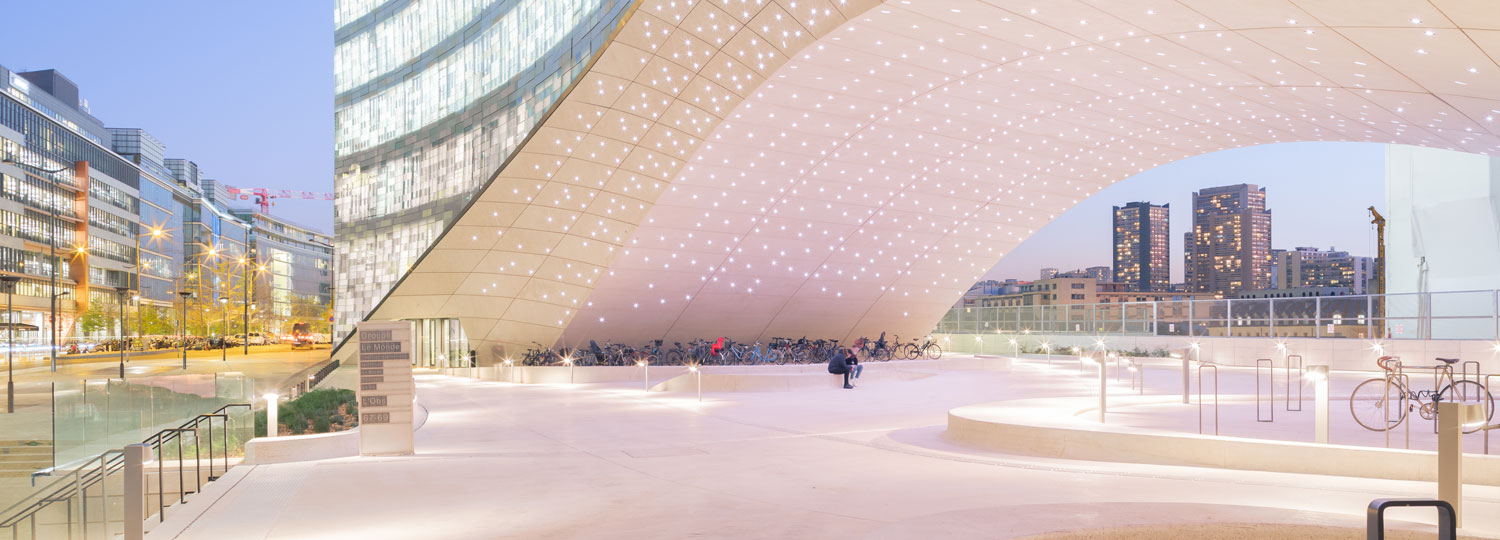A Bridge to the Future: Le Monde Headquarters in Paris

An office building like an enormous bridge − with this proposal, Snøhetta surprised their future client Groupe Le Monde in the competition to design the company’s new administrative headquarters in 2015. The media company had decided to unite its six editorial offices, which had previously been spread throughout the city, as one conveniently situated location. The Gare d’Austerlitz station is right next door; the centre of the city is not far, and Dominique Perrault’s National Library is also just a few blocks away. In a couple of years, when a footbridge opens over the neighbouring track bed, the Le Monde HQ will become something like the gateway to the 13th arrondissement. Currently, the large gesture seems to lead into empty space. However, the design is based on tangible constructive principles: loads can be transferred below ground only at each end of the building site. In between, the building developed by Snøhetta and Paris’ SRA studio bridges part of the railway tracks.
The interior conceals a complex steel supporting structure. The longitudinal sides of the building, which feature a pixellated double façade of panes with various matt qualities, are concave. This gives passers-by the impression that they are surrounded by the new building, although they are outside, standing in front of it. At both sides of the forecourt, or rather subcourt, two main entrances lead into the building. One is semi-public and accesses a lobby with shops, a restaurant and a two-storey auditorium; the other is for employees only. Stairs lead from the entrance zones directly to the upper storeys, to the top side of the archway. The second to the seventh upper levels are reserved for editorial spaces, and the fourth and fifth storeys are home to the company flagship, the Le Monde daily. A twinned spiral stairway connects these levels. Right up at the top, beneath the photovoltaic-fitted roof, two open-air terraces open up on the two long sides of the structure. Altogether, the Le Monde HQ offers 23,000 m2 for 1,600 employees, of whom only one-third are generally present in this era of coronavirus. However, Le Monde CEO Louis Dreyfus does not care to describe his new building as larger-than-life: once the pandemic has passed, he plans to bring as many people back to work as possible. Nonetheless, the unavoidable fashion for occasional work from home could help control the stressful crowds and noise levels otherwise found in open-plan offices.
Further Information:
Interior design: Snøhetta, Archimage
TGA-Planning: Barbanel
Facade planning: Arcora
Construction company: Eiffage Construction, Goyer Glauser, AAB (Bogenverkleidung)

