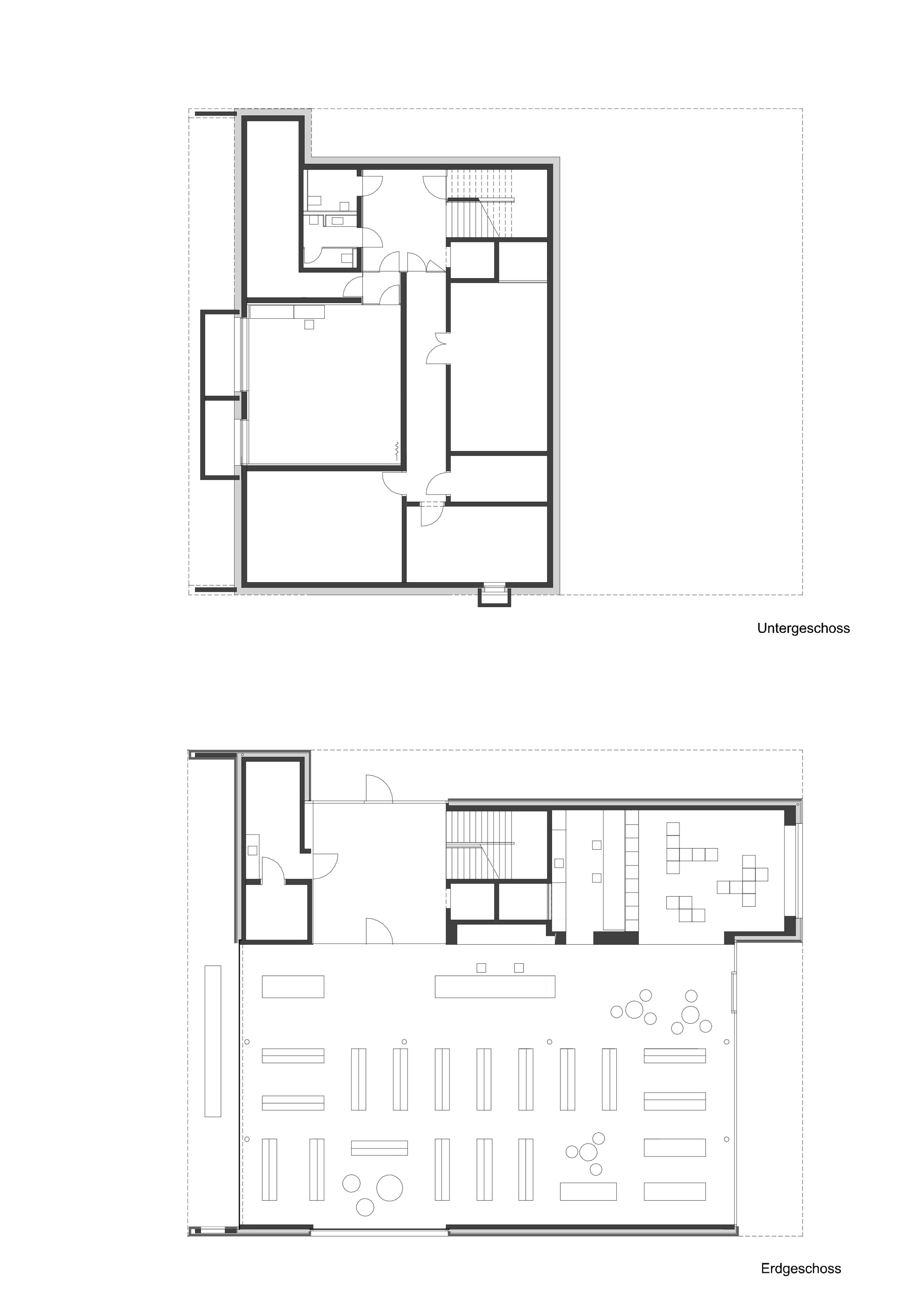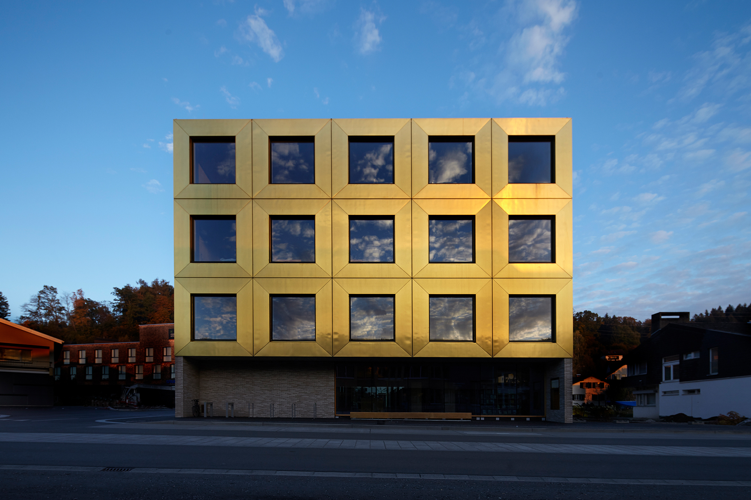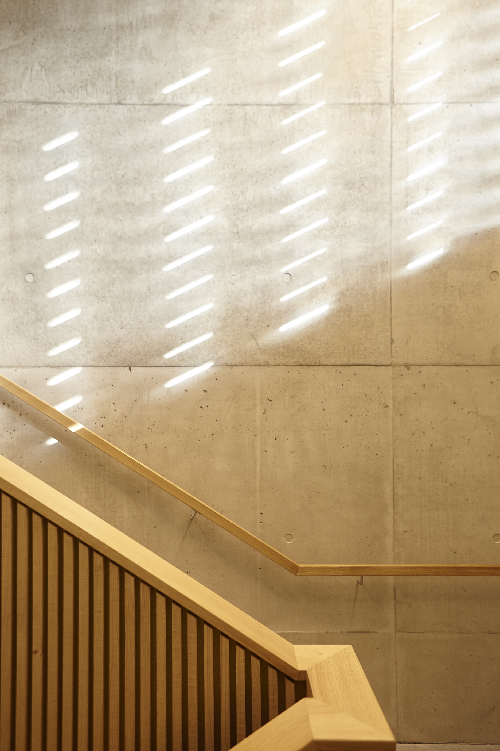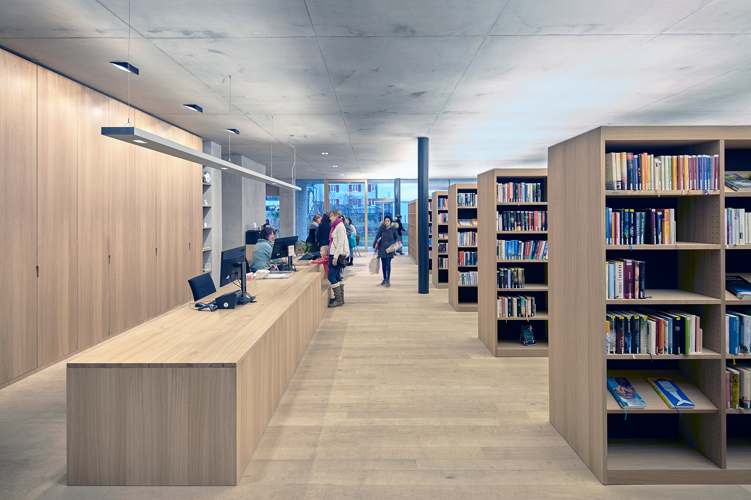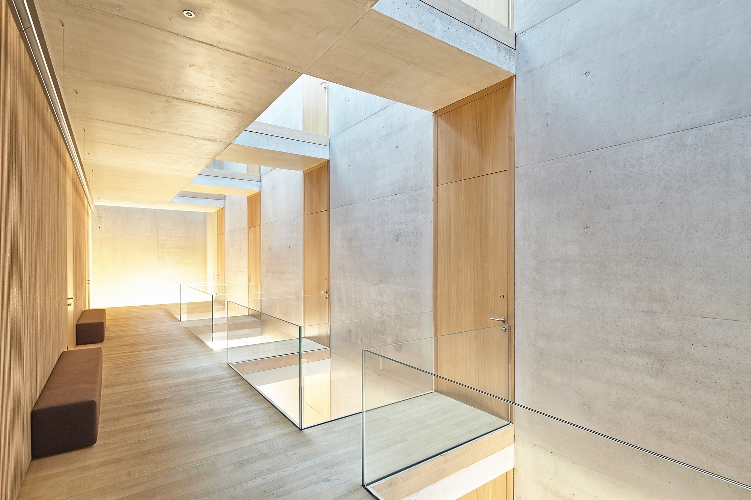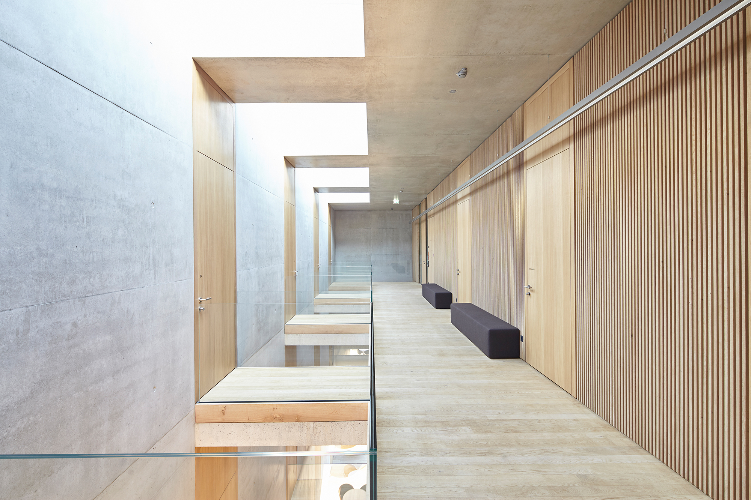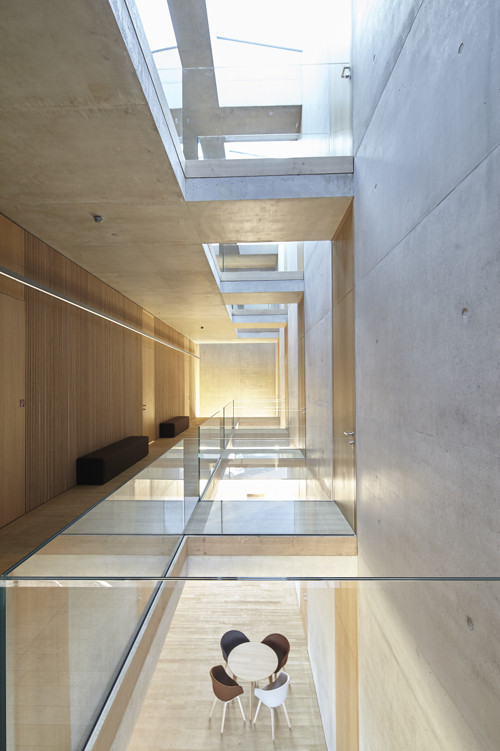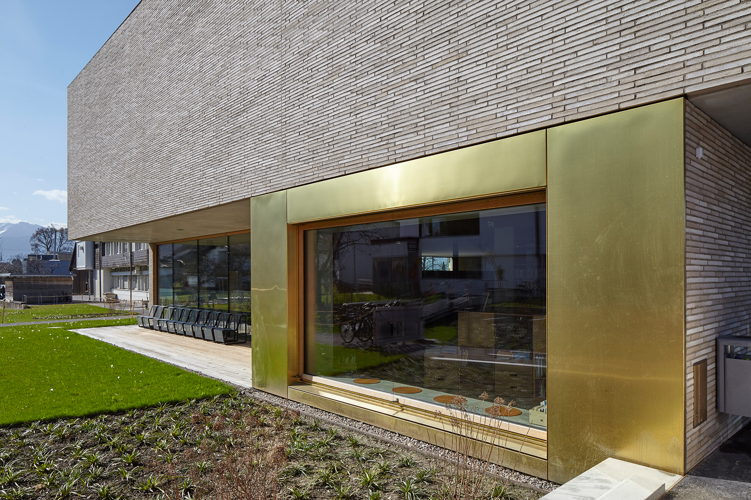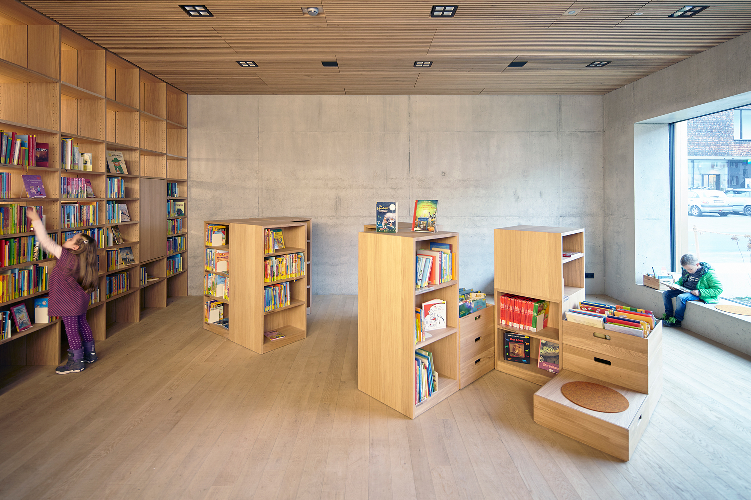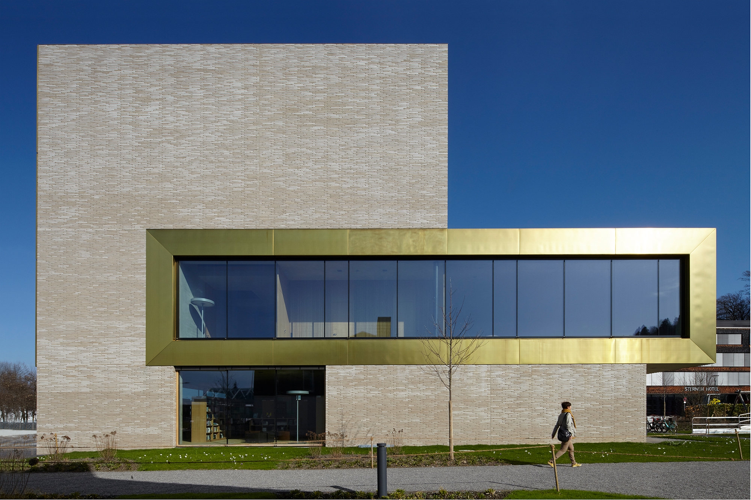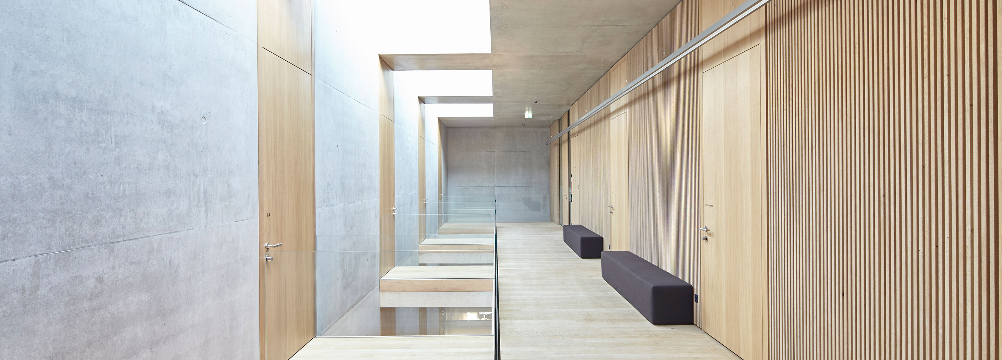A Brass Typecase: Musikschule am Hofsteig in Wolfurt

Photo: Martin Mischkulnig
Wolfurt, a neighbouring town to Bregenz in Vorarlberg, has two centres: the small, historic core and the more expansive Sternendorf located about 500 m further south. This area is home to the large-format building volumes of a secondary school, an event hall, a clubhouse, a supermarket and a hotel, all at one intersection. In 2014, the community determined to reinvent the north-south thoroughfare through Strohdorf as a shared space with a speed limit of 30 km/h. This became possible after a tunnel and a new access to the autobahn had drawn significant amounts of car traffic away from the centre of Wolfurt.
The conservatory and library building planned for the town a bit later responds to this new traffic situation. Its west façade, in which wide frames of brass sheeting surround the 15 square windows of the rehearsal rooms, would have been quite an eye-catcher even if the speed limit had been 50 km/h. In contrast, the architects fulfilled the community’s wish for “softer mobility” with covered bicycle parking and a bus stop integrated into the recessed ground floor.
Both uses of the building are arranged vertically: the library is on the ground floor and the conservatory on the three upper levels. A cut-in loggia links the library’s lecture theatre in the east with the garden. Another recess in the northern side of the building guides visitors to the main entrance. On the first upper level, the two large halls of the conservatory jut to the east over the library. On the two top storeys, the spatial structure is a bit more compartmentalized, with rehearsal rooms facing west and the conservatory administration and further teaching rooms facing east.
A sort of vertical foyer functions as a central linking agent for the upper storeys. Here, daylight enters through a glazed roof. Bridges connect the access corridors to the rehearsal rooms above the airy space. In order to create the necessary acoustic separation of the library and the conservatory, the architects decided in favour of a massive construction of in-situ concrete whose inner surface has, over large areas, been left exposed and untreated. The floorboards, slatted ceilings and wooden wall panels – the first two of saw-rough, untreated oak – form a warm-coloured contrast.
For the closed-in façade surfaces, the architects chose beige, rear-ventilated brickwork in a “thin longitudinal format” of 490 x 52 mm. The building’s shell is so well-insulated and airtight that the structure, at 18 kWh/m²a, nearly achieves the heating demand of a passive-energy house.
Superefficient ventilation systems with waste-heat recovery, low-temperature heating, secondary air processing and a rooftop solar installation complete the energy concept.
The conservatory and library building planned for the town a bit later responds to this new traffic situation. Its west façade, in which wide frames of brass sheeting surround the 15 square windows of the rehearsal rooms, would have been quite an eye-catcher even if the speed limit had been 50 km/h. In contrast, the architects fulfilled the community’s wish for “softer mobility” with covered bicycle parking and a bus stop integrated into the recessed ground floor.
Both uses of the building are arranged vertically: the library is on the ground floor and the conservatory on the three upper levels. A cut-in loggia links the library’s lecture theatre in the east with the garden. Another recess in the northern side of the building guides visitors to the main entrance. On the first upper level, the two large halls of the conservatory jut to the east over the library. On the two top storeys, the spatial structure is a bit more compartmentalized, with rehearsal rooms facing west and the conservatory administration and further teaching rooms facing east.
A sort of vertical foyer functions as a central linking agent for the upper storeys. Here, daylight enters through a glazed roof. Bridges connect the access corridors to the rehearsal rooms above the airy space. In order to create the necessary acoustic separation of the library and the conservatory, the architects decided in favour of a massive construction of in-situ concrete whose inner surface has, over large areas, been left exposed and untreated. The floorboards, slatted ceilings and wooden wall panels – the first two of saw-rough, untreated oak – form a warm-coloured contrast.
For the closed-in façade surfaces, the architects chose beige, rear-ventilated brickwork in a “thin longitudinal format” of 490 x 52 mm. The building’s shell is so well-insulated and airtight that the structure, at 18 kWh/m²a, nearly achieves the heating demand of a passive-energy house.
Superefficient ventilation systems with waste-heat recovery, low-temperature heating, secondary air processing and a rooftop solar installation complete the energy concept.
Further information:
Statics: Andreas Gaisberger
HLS-Planning: GMI – Peter Messner GmbH
Landscape planning: Markus Cukrowicz
Building physics: Bernhard Weithas
Fire protection: K & M Brandschutztechnik
Electrical planning: Ludwig Schneider
Light planning: Conceptlicht
Statics: Andreas Gaisberger
HLS-Planning: GMI – Peter Messner GmbH
Landscape planning: Markus Cukrowicz
Building physics: Bernhard Weithas
Fire protection: K & M Brandschutztechnik
Electrical planning: Ludwig Schneider
Light planning: Conceptlicht


