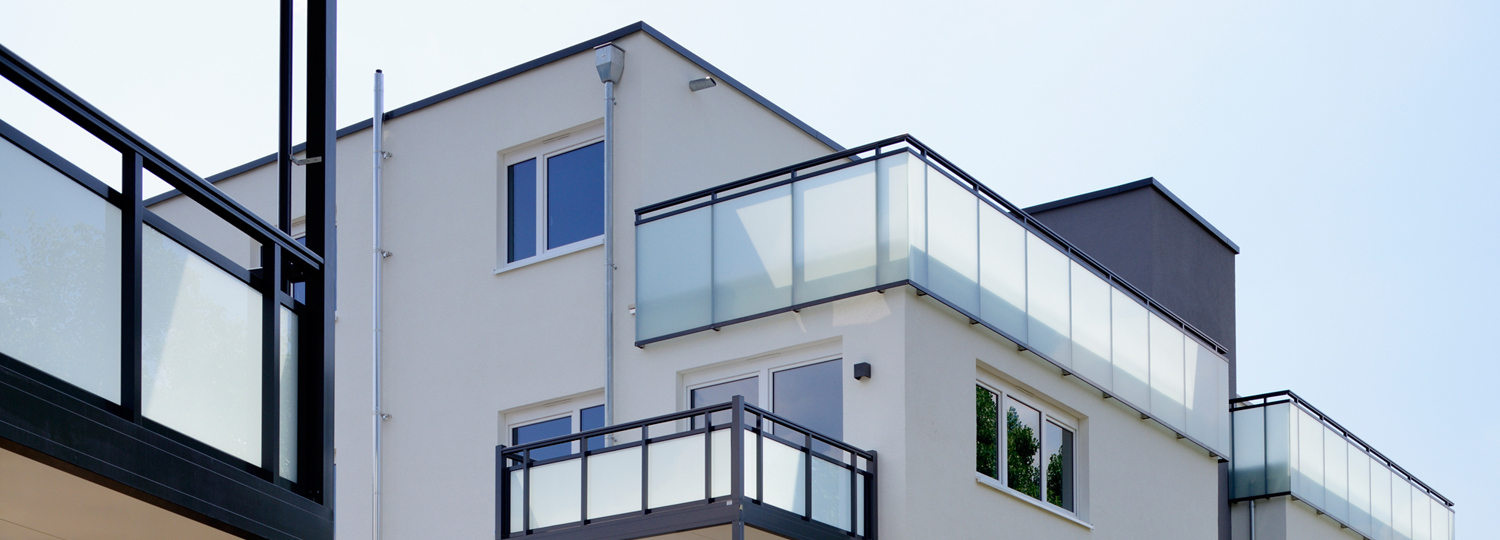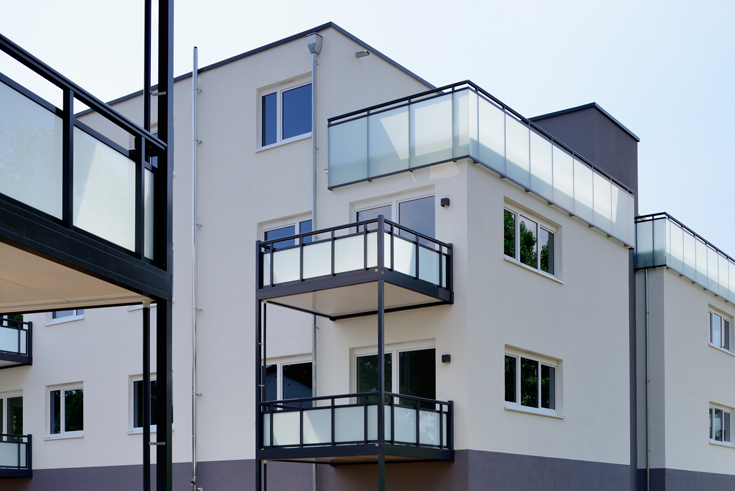A Bochum recipe for modular multi-storey residential construction

Foto: ALHO Holding GmbH
Koschany + Zimmer Architekten KZA, an office in Essen, Germany, got involved in the modular construction of housing at an early stage. After an initial project in Dortmund, which the architects developed together with the system construction company Alho from Friesenhagen, the cooperation has now been continued in Bochum. On behalf of the Vonovia housing association, three 4-storey multi-dwelling units have been realised in the middle of generously designed open spaces. The participants consider the applied modular principle as being advantageous for the housing industry as well as for architects and planners.
Planning from inside to outside
The "modular housing construction kit" developed by KZA and Alho consists of individual module types. These include, for example, a living room and kitchen, a bedroom with a corridor or a children's room with a bathroom. The apartments are tailored for the respective location from this matrix – a canon of different modules – and developed according to the specifications of the desired apartment key. The building is then created from this individual mix of apartments. "Normally, we architects tend to work the other way round – from the outside to the inside: We have an urban planning situation from which the building is designed in its cubature, with the floor plans developed from the latter then inserted into it", explains architect Axel Koschany. "In modular construction, it's the other way round. Everything begins with well thought-out floor plans – ultimately the most important thing for the subsequent occupants. Due to the always different local requirements, even similar types of housing are almost never forced into one and the same cubature."
Variety in the design, arrangement and distribution
In Bochum's Kaulbachstrasse, for example, three multi-unit buildings with 14 residential units each have been built as part of an inner-city redensification measure. As an urban development reaction to the 2-storey and 3-storey neighbouring buildings bordering on the north sides, staggering was carried out in coordination with the city: On the 4th floor, the full storey jumps back 3m to create spacious roof terraces. This recess was compatible with the modular design, as it only required that one module be left out. The methodology of the modular construction structure was otherwise unchanged.
The buildings built on an 17x19m area and 12.5m in height also counteract serial uniformity in the layout. With 7 two-room, 2 three-room, 2 four-room and 3 two-room apartments for wheelchair users, different sizes and user needs are covered. The apartments are designed to be barrier-free throughout, while the buildings are accessed centrally via a linking element with a single staircase and elevator system. All the apartments on the 1st and 2nd floors have balconies in front, while the ground-floor apartments have terraces and the apartments on the 3rd floor have roof terraces. The loose arrangement of the free-standing multi-unit buildings on the site provides for a varied appearance. In the funnel-shaped outer-space zones there is room for differently designed open spaces. Here, green tenant gardens, playgrounds and further recreational areas are included.
Profitability factor – prefabrication
Each building consists of 43 room modules. These were manufactured at the Alho plant in seven weeks under ongoing quality controls. At the construction site, the modules for each building were installed within seven days. The total construction time of the three buildings was almost 20 weeks – after the ground had been prepared with the floor slab.
"The modular construction method always displays its advantages to the full when virtually identical construction units are repeated. That is why we speak of serial-modular construction. We work with architects such as KZA to ensure that these module types do not result in uniform buildings. They provide creative input by playing with the building blocks and exploiting their design potential", explains Michael Lauer, architect at Alho's Centre of Excellence for Multi-Storey Housing Construction.
The projects in Dortmund and Bochum are the first in a series of residential construction projects to be completed this year using the jointly developed modular system. The project partners are planning to further optimise the system and add new components, such as new module units for the engineering. www.alho.com
Planning from inside to outside
The "modular housing construction kit" developed by KZA and Alho consists of individual module types. These include, for example, a living room and kitchen, a bedroom with a corridor or a children's room with a bathroom. The apartments are tailored for the respective location from this matrix – a canon of different modules – and developed according to the specifications of the desired apartment key. The building is then created from this individual mix of apartments. "Normally, we architects tend to work the other way round – from the outside to the inside: We have an urban planning situation from which the building is designed in its cubature, with the floor plans developed from the latter then inserted into it", explains architect Axel Koschany. "In modular construction, it's the other way round. Everything begins with well thought-out floor plans – ultimately the most important thing for the subsequent occupants. Due to the always different local requirements, even similar types of housing are almost never forced into one and the same cubature."
Variety in the design, arrangement and distribution
In Bochum's Kaulbachstrasse, for example, three multi-unit buildings with 14 residential units each have been built as part of an inner-city redensification measure. As an urban development reaction to the 2-storey and 3-storey neighbouring buildings bordering on the north sides, staggering was carried out in coordination with the city: On the 4th floor, the full storey jumps back 3m to create spacious roof terraces. This recess was compatible with the modular design, as it only required that one module be left out. The methodology of the modular construction structure was otherwise unchanged.
The buildings built on an 17x19m area and 12.5m in height also counteract serial uniformity in the layout. With 7 two-room, 2 three-room, 2 four-room and 3 two-room apartments for wheelchair users, different sizes and user needs are covered. The apartments are designed to be barrier-free throughout, while the buildings are accessed centrally via a linking element with a single staircase and elevator system. All the apartments on the 1st and 2nd floors have balconies in front, while the ground-floor apartments have terraces and the apartments on the 3rd floor have roof terraces. The loose arrangement of the free-standing multi-unit buildings on the site provides for a varied appearance. In the funnel-shaped outer-space zones there is room for differently designed open spaces. Here, green tenant gardens, playgrounds and further recreational areas are included.
Profitability factor – prefabrication
Each building consists of 43 room modules. These were manufactured at the Alho plant in seven weeks under ongoing quality controls. At the construction site, the modules for each building were installed within seven days. The total construction time of the three buildings was almost 20 weeks – after the ground had been prepared with the floor slab.
"The modular construction method always displays its advantages to the full when virtually identical construction units are repeated. That is why we speak of serial-modular construction. We work with architects such as KZA to ensure that these module types do not result in uniform buildings. They provide creative input by playing with the building blocks and exploiting their design potential", explains Michael Lauer, architect at Alho's Centre of Excellence for Multi-Storey Housing Construction.
The projects in Dortmund and Bochum are the first in a series of residential construction projects to be completed this year using the jointly developed modular system. The project partners are planning to further optimise the system and add new components, such as new module units for the engineering. www.alho.com




