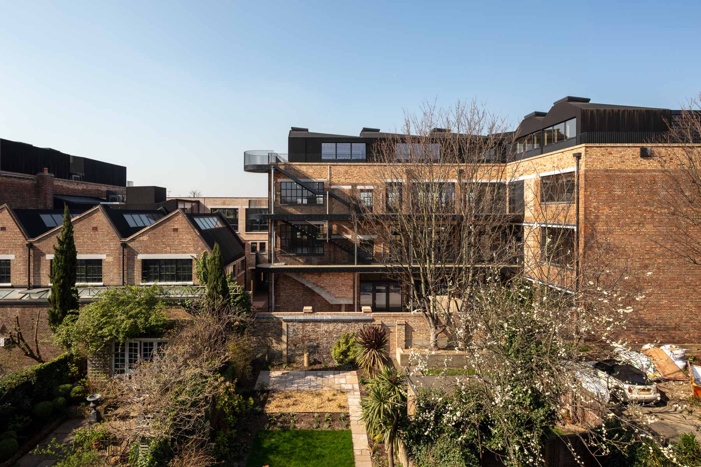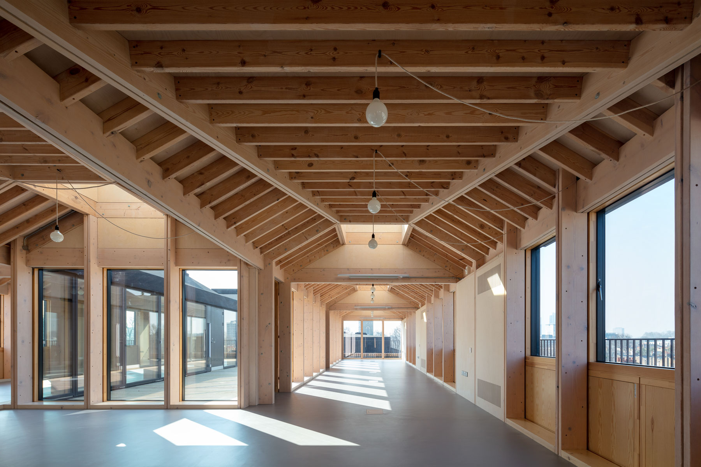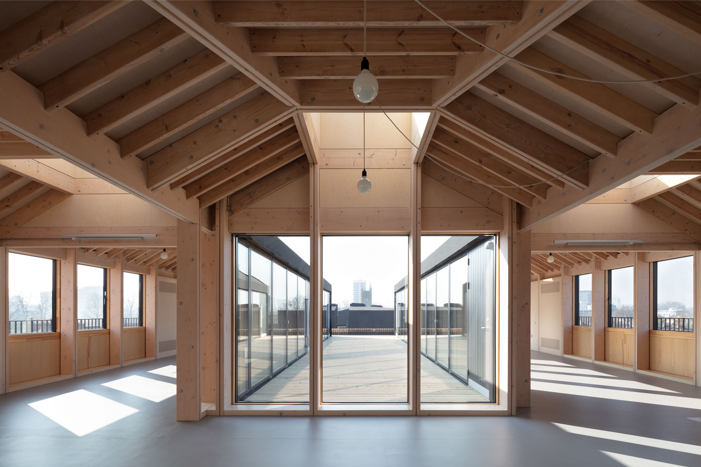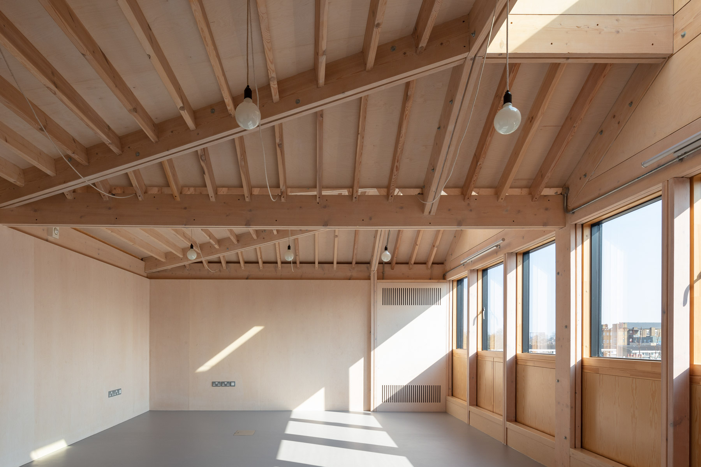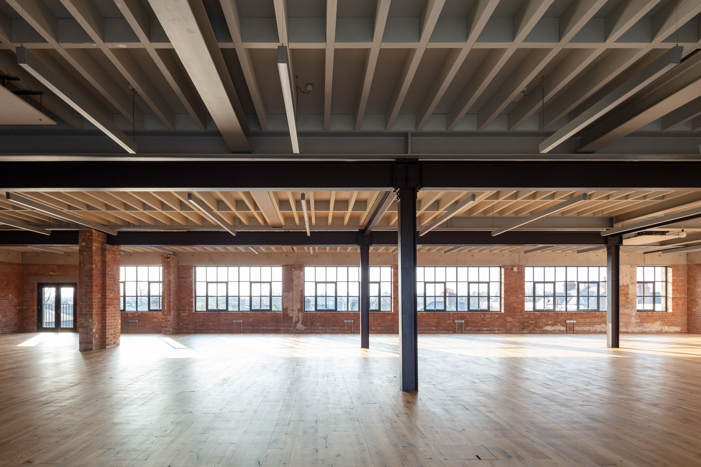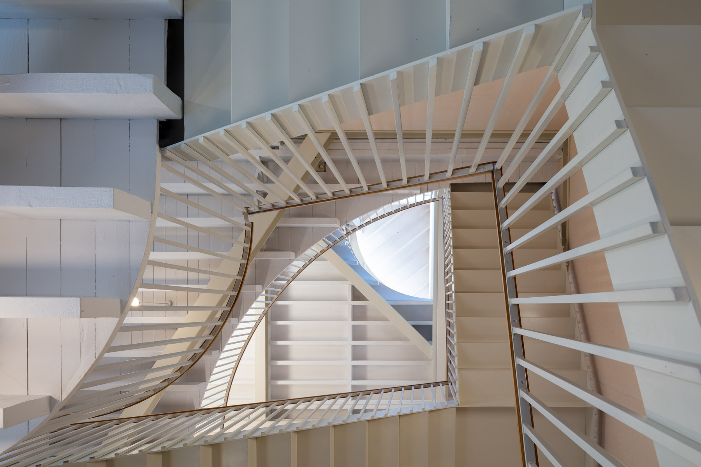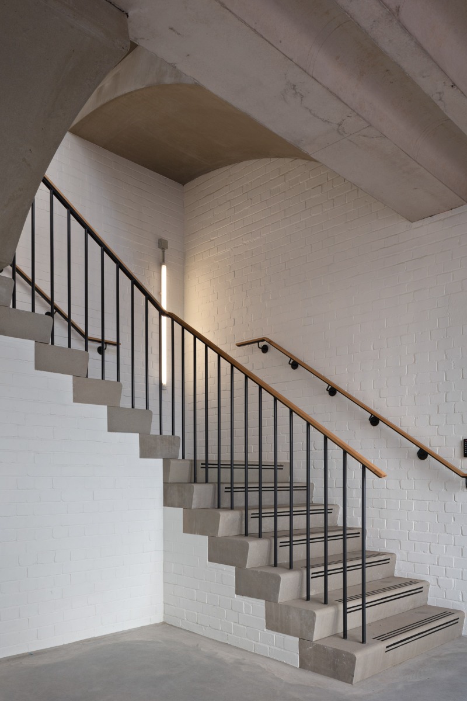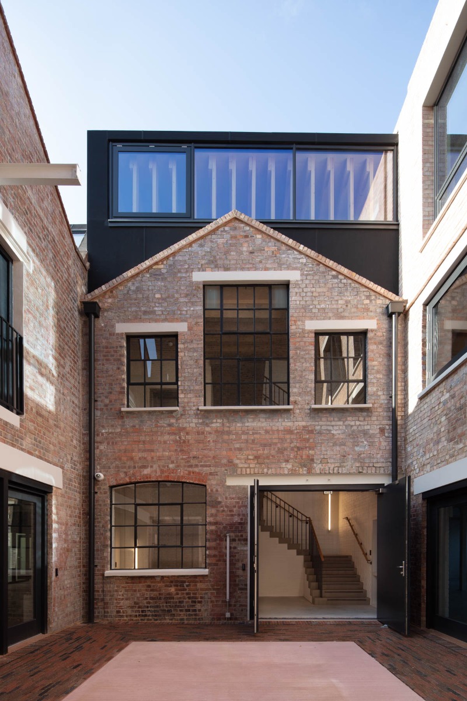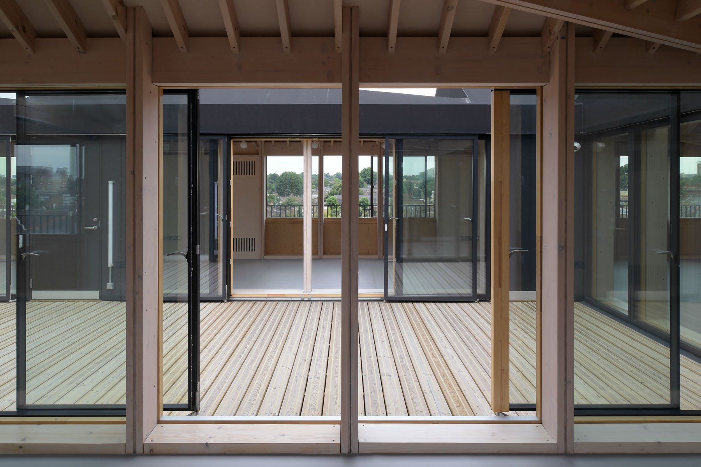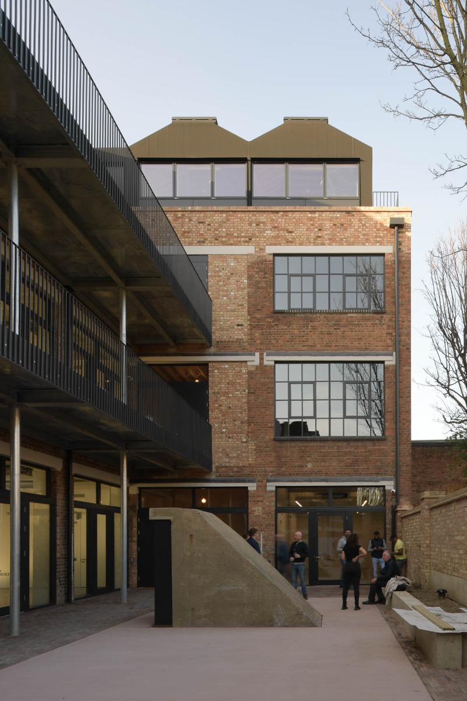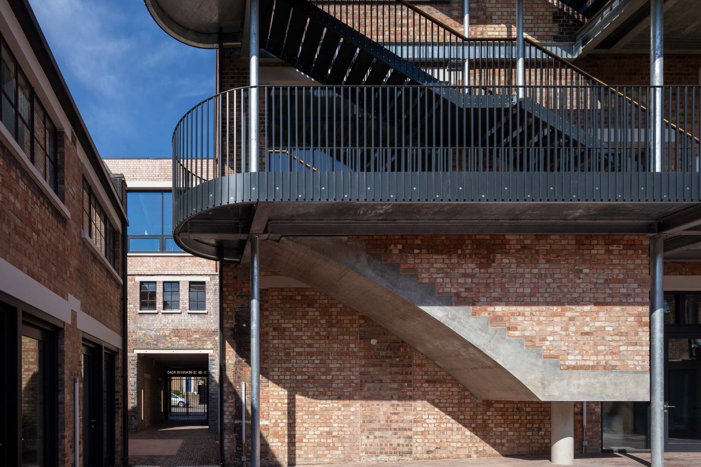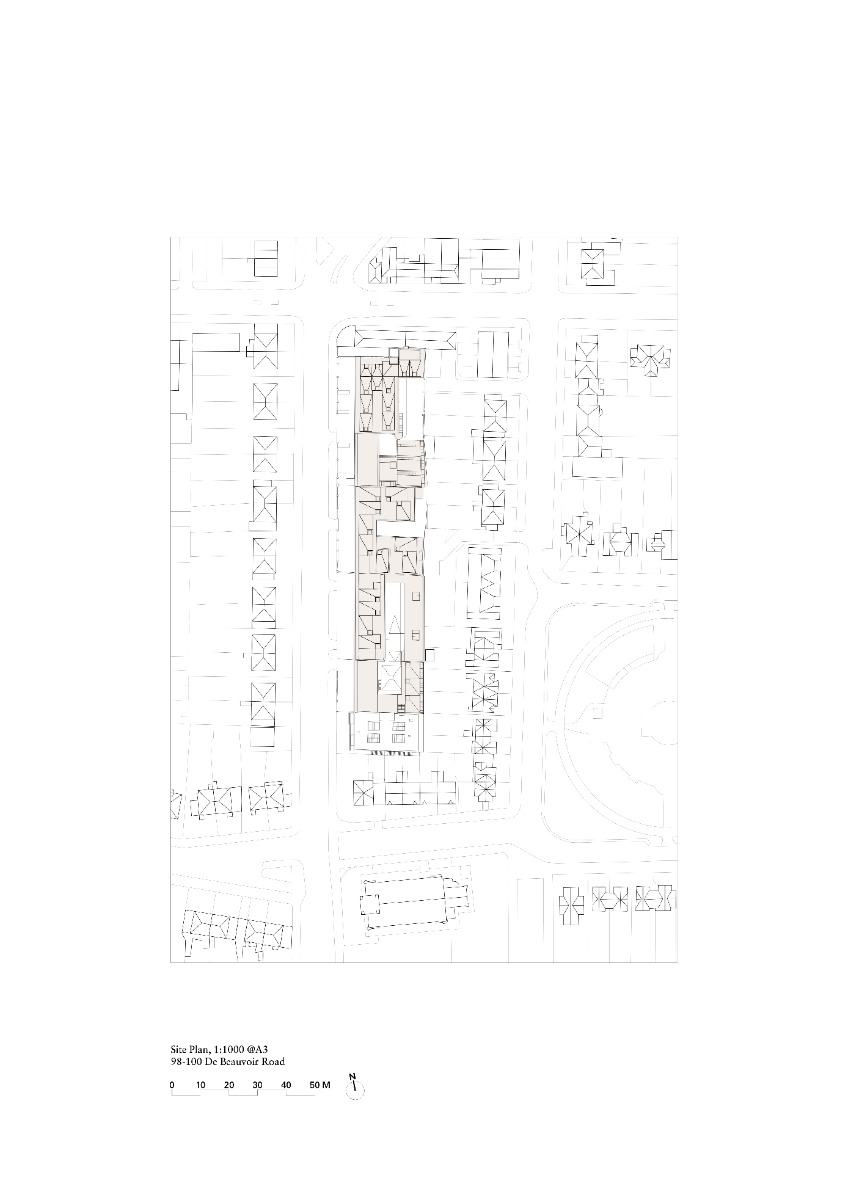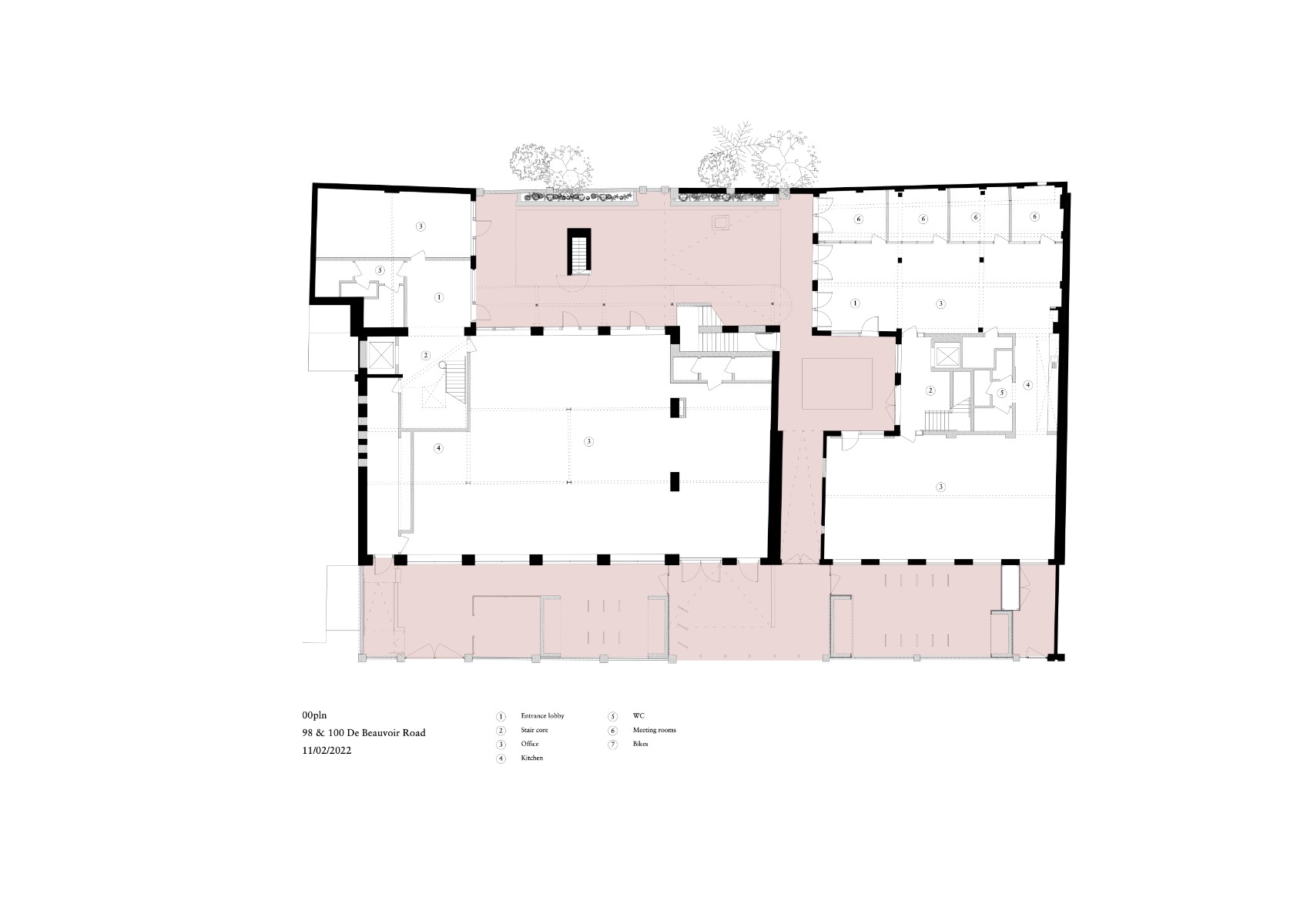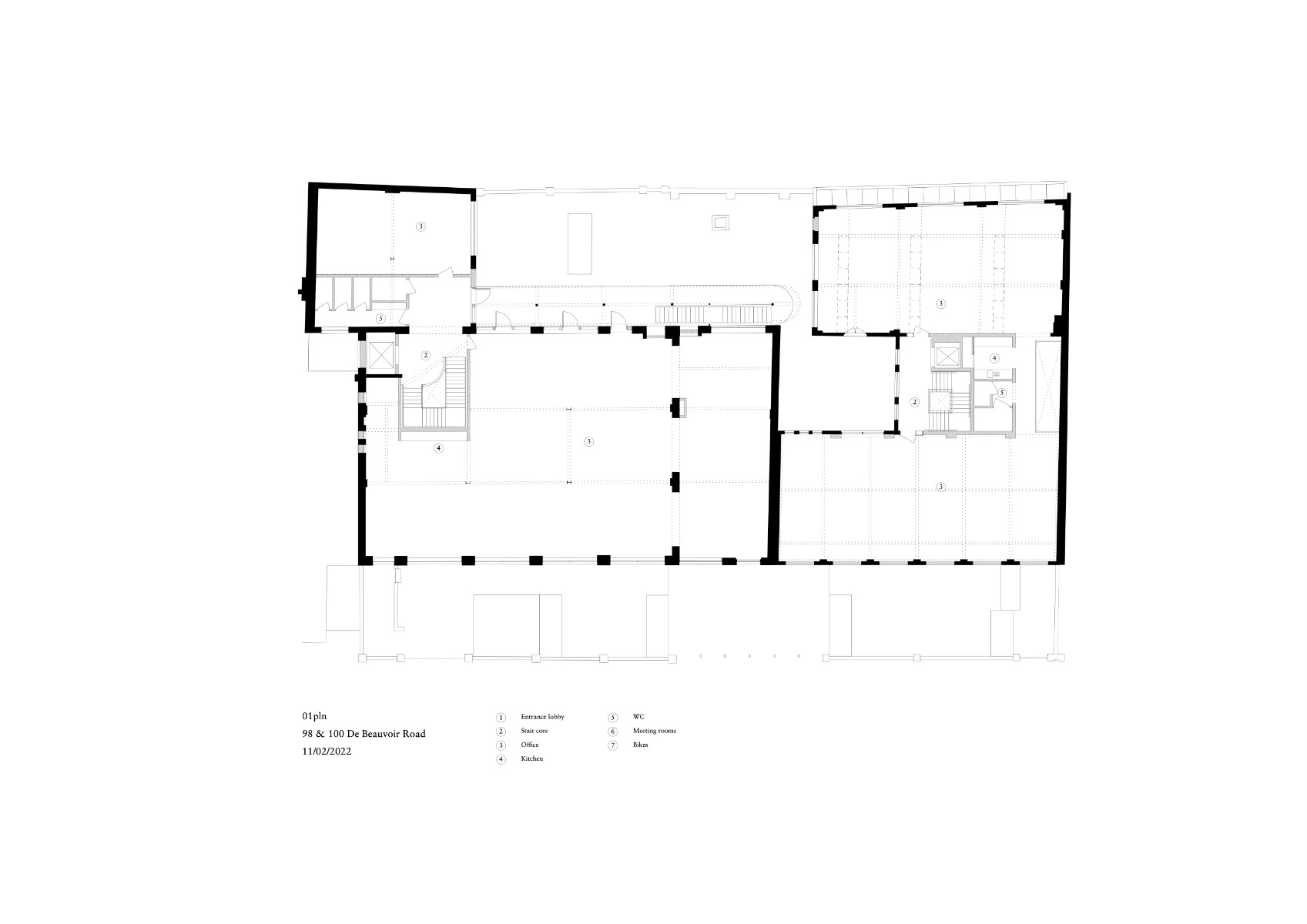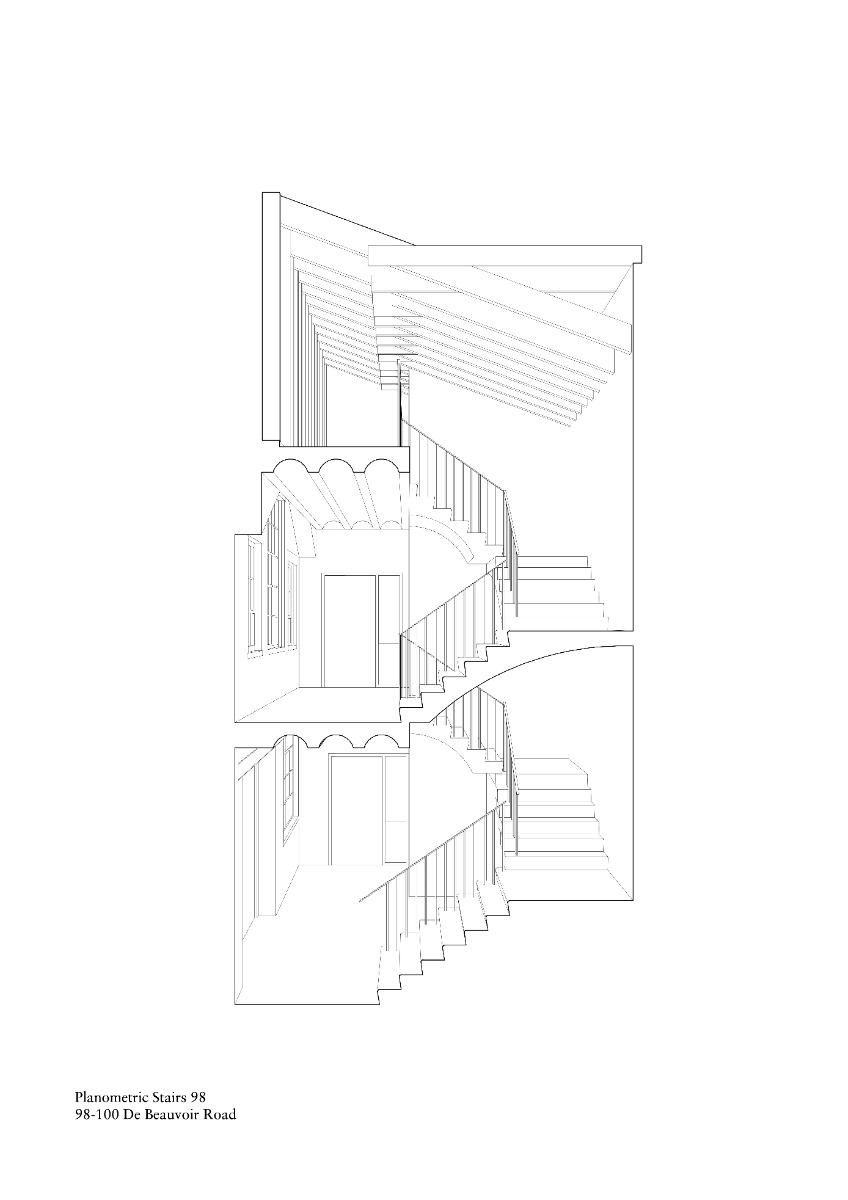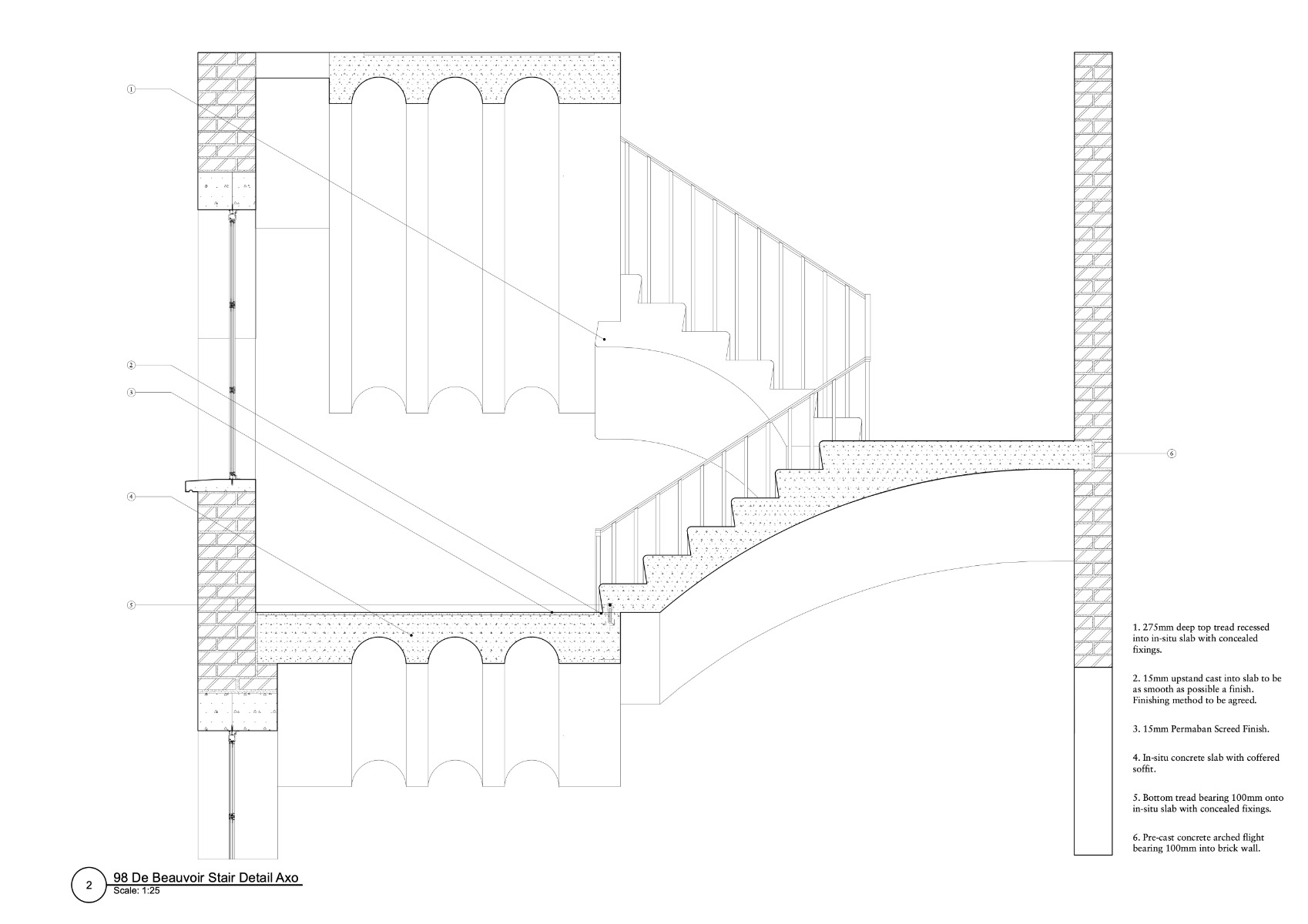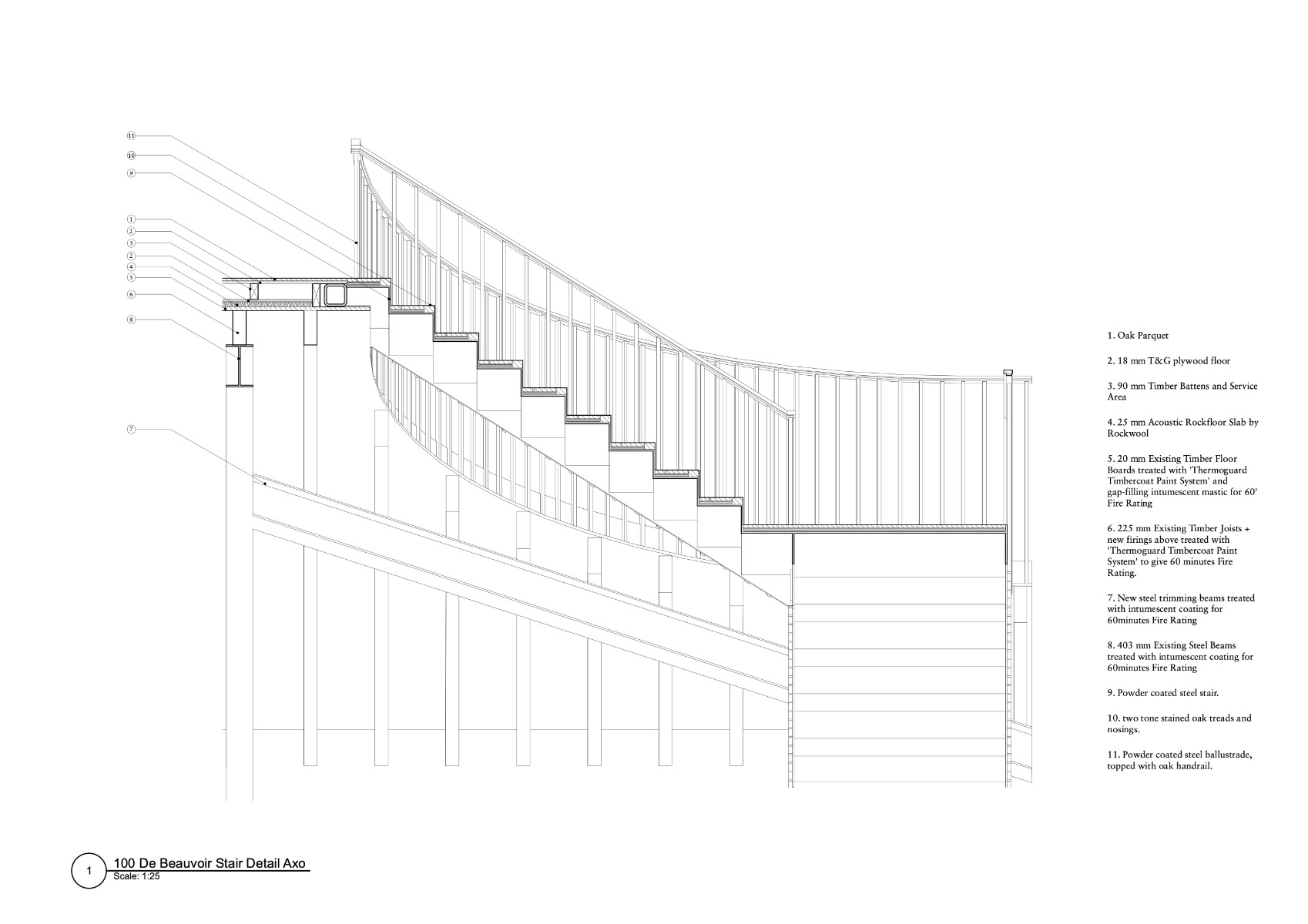Loft-style offices
98-100 De Beauvoir Road in London by Henley Halebrown

From the new top floor, the view extends far over the surrounding residential areas. © Nick Kane
The building on the east side of De Beauvoir Road is a curious industrial enclave among the terraced houses of East London’s Hackney district. Like the surrounding residential area known as De Beauvoir Town, the building is part of the Benyon Estate; indeed, it has belonged to the Benyon family since it was erected. The homes were built starting in the 1820s, while the industrial structures appeared in the middle of the 19th century.


With up to four storeys, the two industrial buildings clearly tower over De Beauvoir Town. © Nick Kane
Open courtyards
Henley Halebrown have now redesigned two of the memorable brick buildings as offices and rearranged the surrounding courtyards, which had become home to many additions. The office levels now face two outdoor areas with pink-coloured concrete flooring. They were conceived for rental either individually or as entire units.
London-style masonry facades
The facades, which are of London’s typical Fletton brick, continue to define the exterior of the two buildings. The brickwork has been complemented with rooftop additions in various forms: the two-storey building at 98 De Beauvoir Road has an addition of steel and wood whose street-facing side is concealed by a pergola of white concrete. On the rear wing of the building, the shed roof has been updated and now accommodates a light-flooded open-plan office.


The shed roof construction was renewed on the top floor of 98 De Beauvoir Road. © Nick Kane
Camouflage made of roof sheeting
In contrast, EPDM roofing sheets in basic black cover the attic at Nr. 100. Inside, the structure surprises with its exposed truss and regular arrangement of flat-roof windows. The generously glazed spaces create a U-shape around a small rooftop terrace from which open galleries and emergency stairways lead down into the rear courtyard. The steel construction of the galleries and staircases balances on a single, slender row of columns.


At the rear, the office building borders directly on the neighboring terraced house gardens. © Nick Kane
Two new staircases
Two new stairway connections were required inside the complex as well – one for each building. Henley Halebrown have given each of these stairways a completely distinctive character: the one at 98 De Beauvoir Road is a reinforced-concrete construction with strikingly curved, prefabricated flights. The surrounding galleries are likewise of prefab concrete components whose undersides form small ceiling vaults.


The new stairwell in building no. 100 is reminiscent of Gordon Matta-Clark's anarchitecture interventions. © Nick Kane
Destruction creates connection
The stairway at Nr. 100 is more reminiscent of “destruction” in the tradition of Gordon Matta-Clark. Here, the architects have had round openings sawn into the existing wood-beamed ceilings and installed steel stairs with wood planking. The undersides of the ceilings have been painted grey. On their upper sides, the wood-beamed ceilings now feature a raised floor that conceals the electrical and data-related cabling that is indispensable to any office building.
Architecture: Henley Halebrown
Client: The Benyon Estate
Location: 98-100 De Beauvoir Road, London (GB)
Structural engineering: Parmarbrook Limited
Urban planning: CMA Planning
Building services engineering: AJ Energy
Contractor: Sullivan Brothers Construction
Cost and schedule planning: Castle-Davis, Richard Collis




