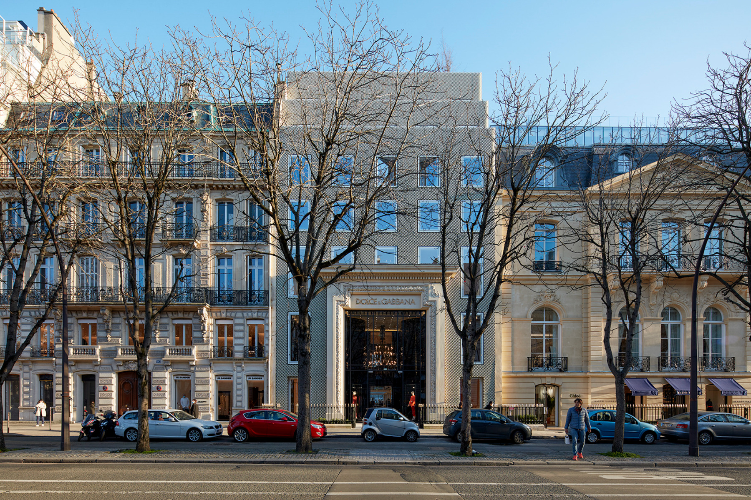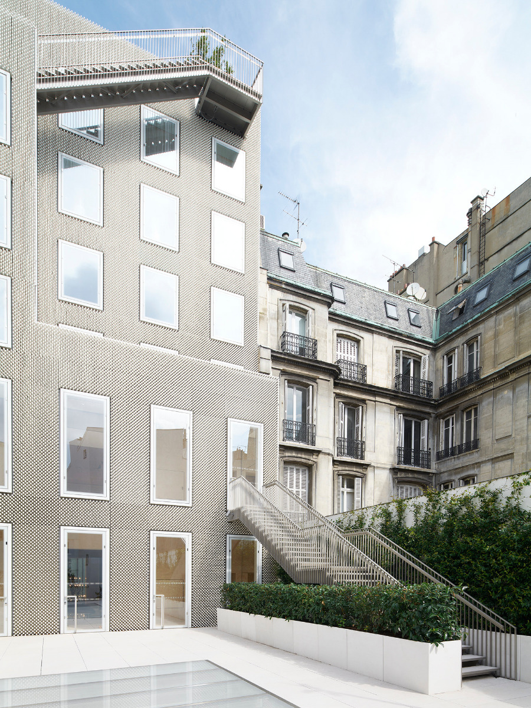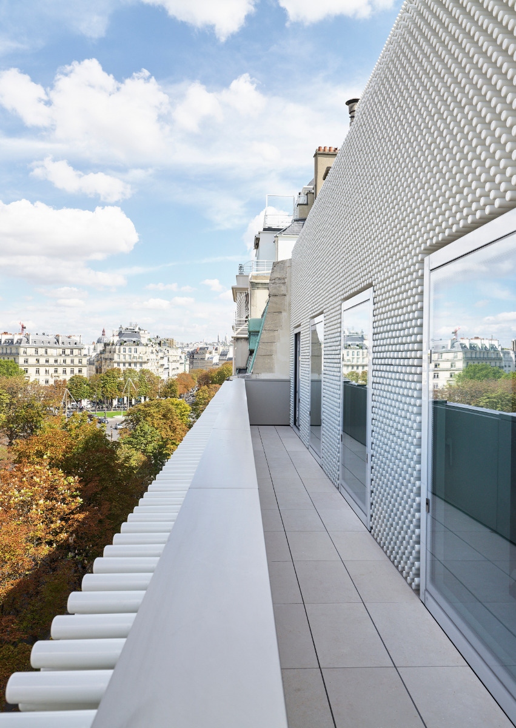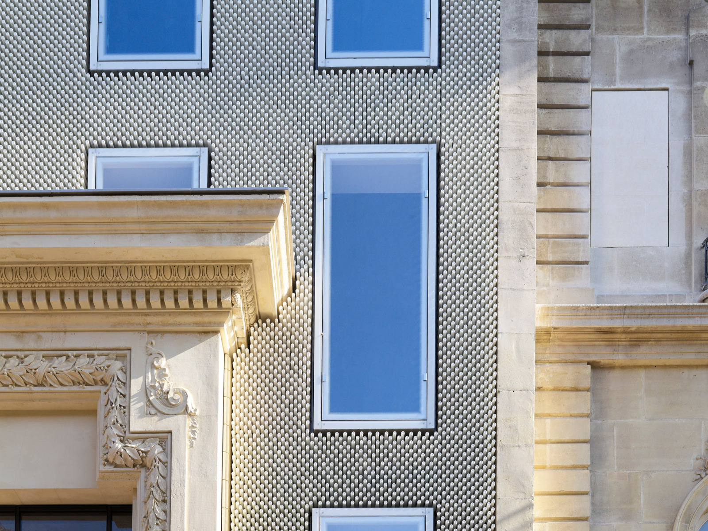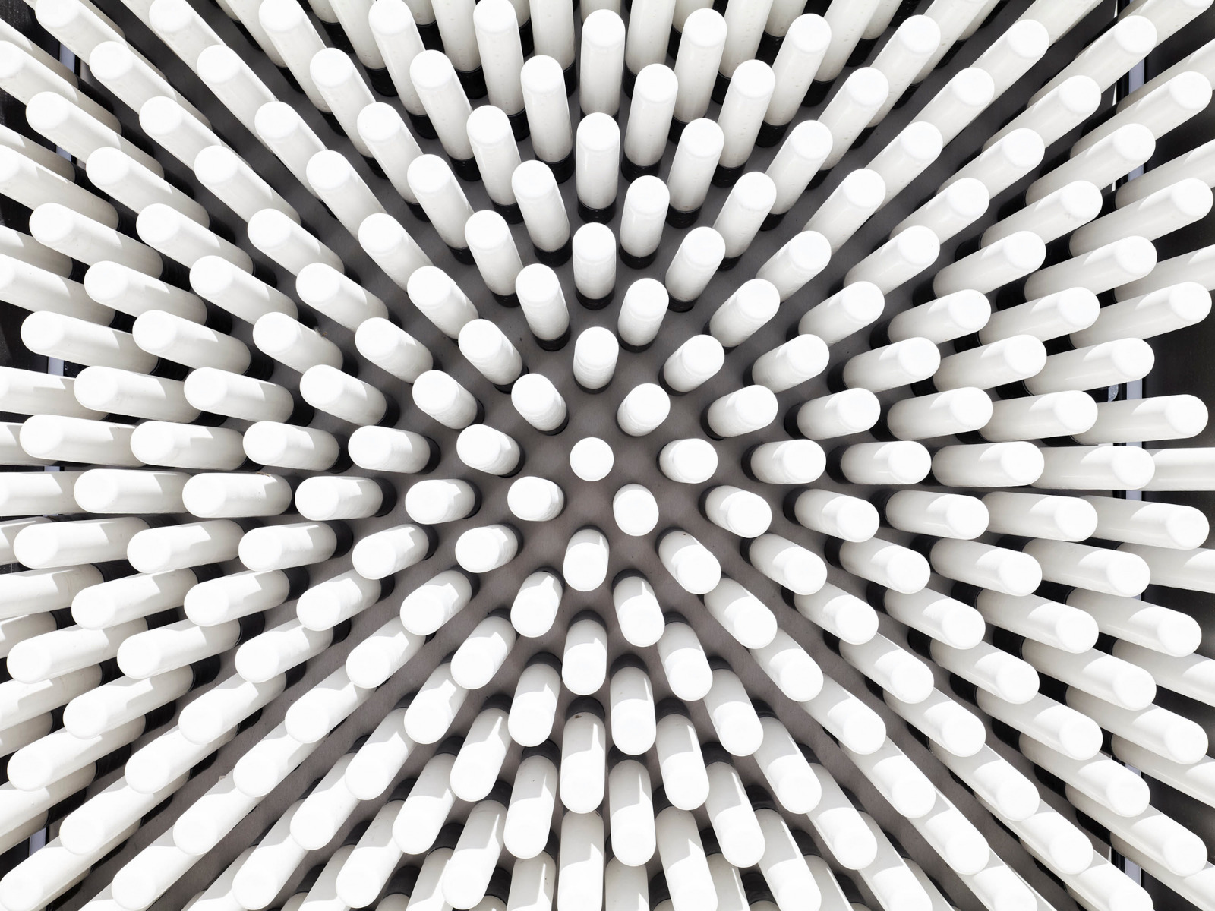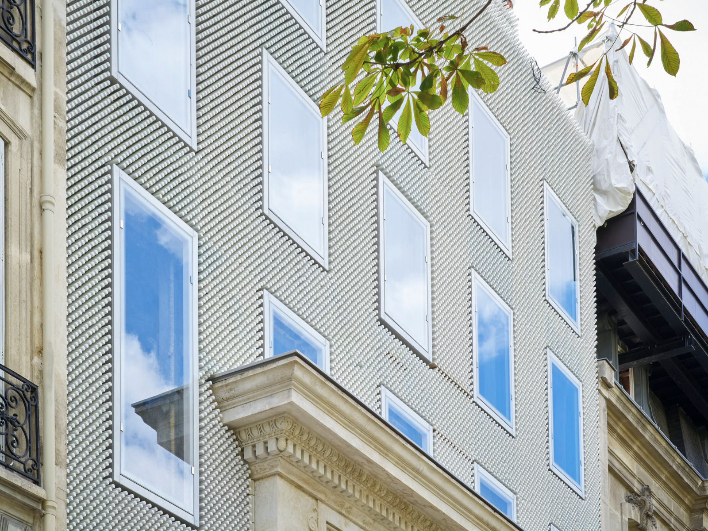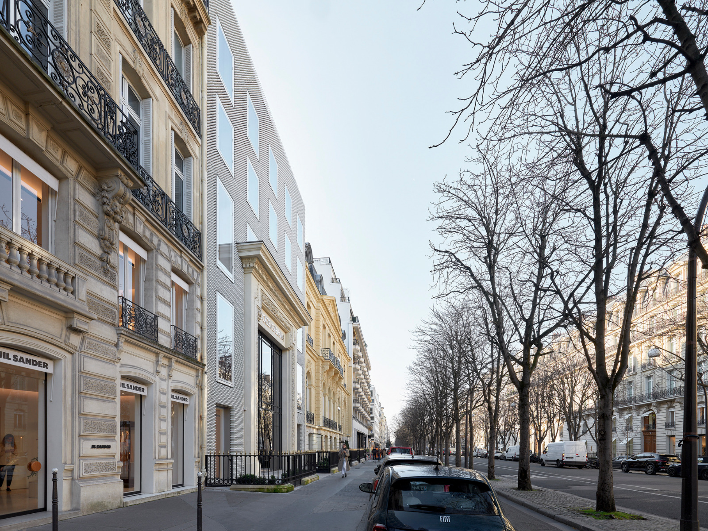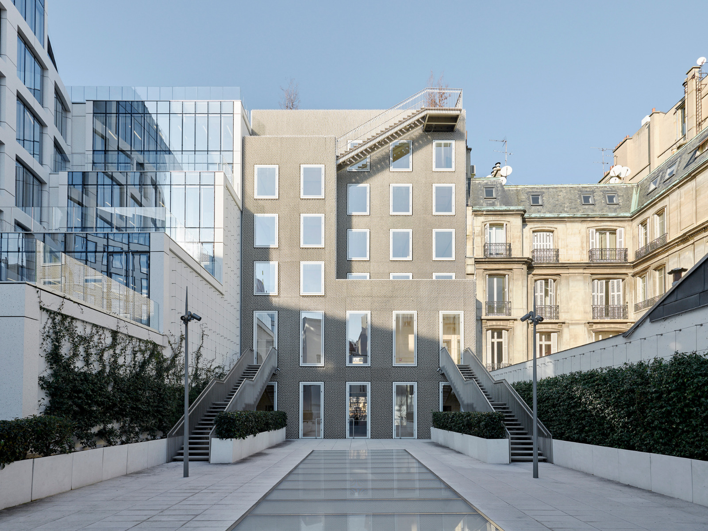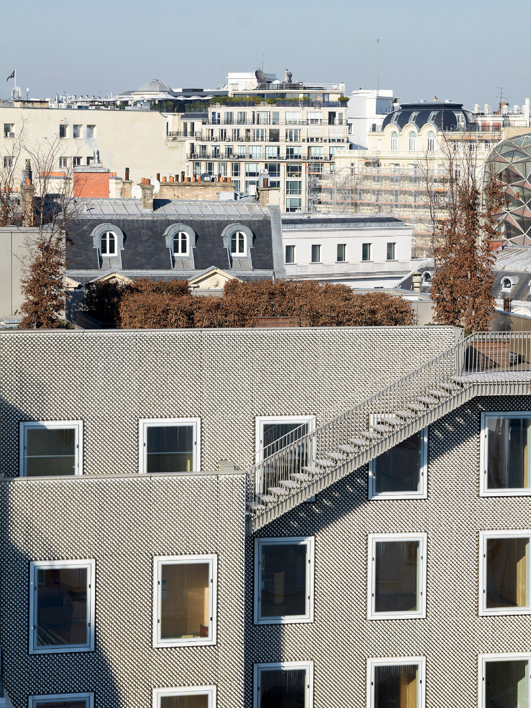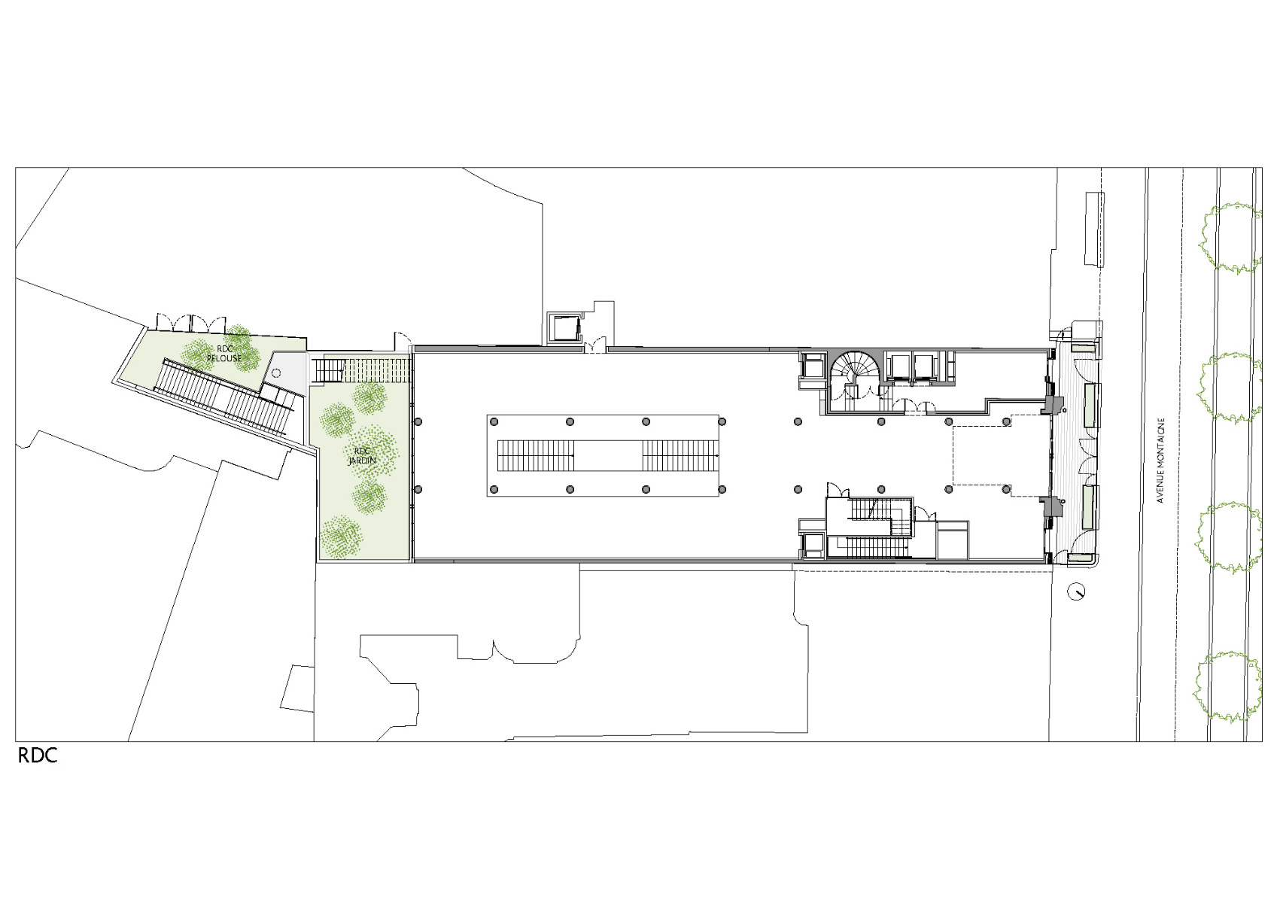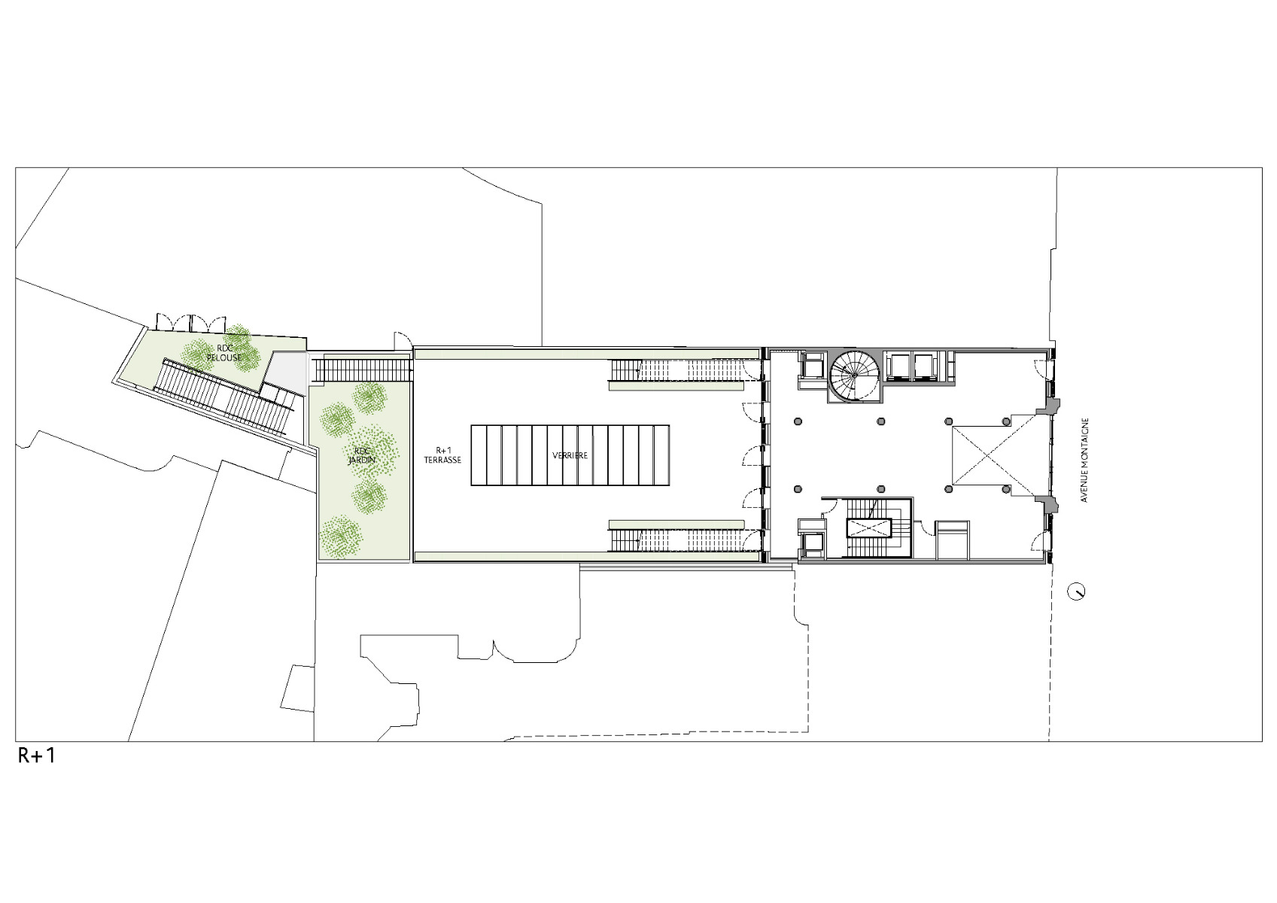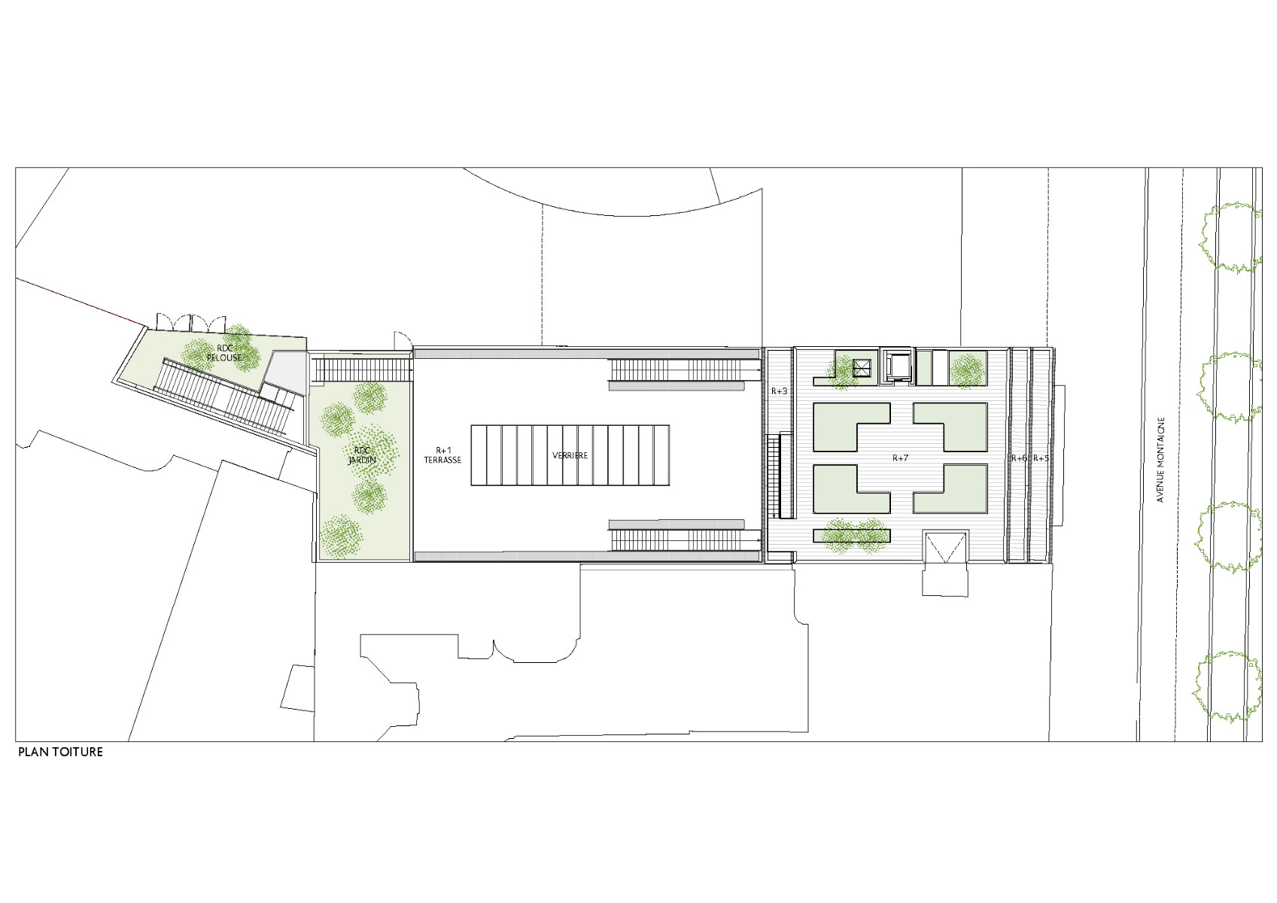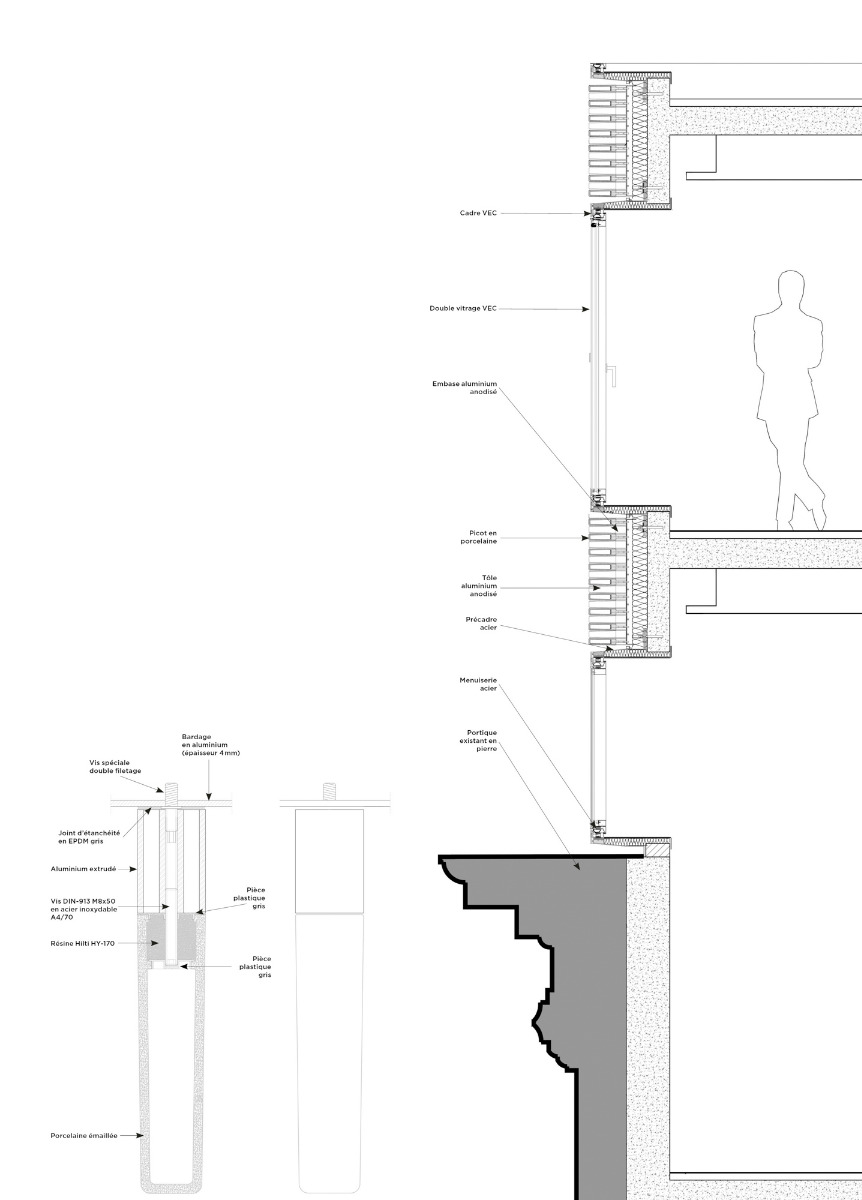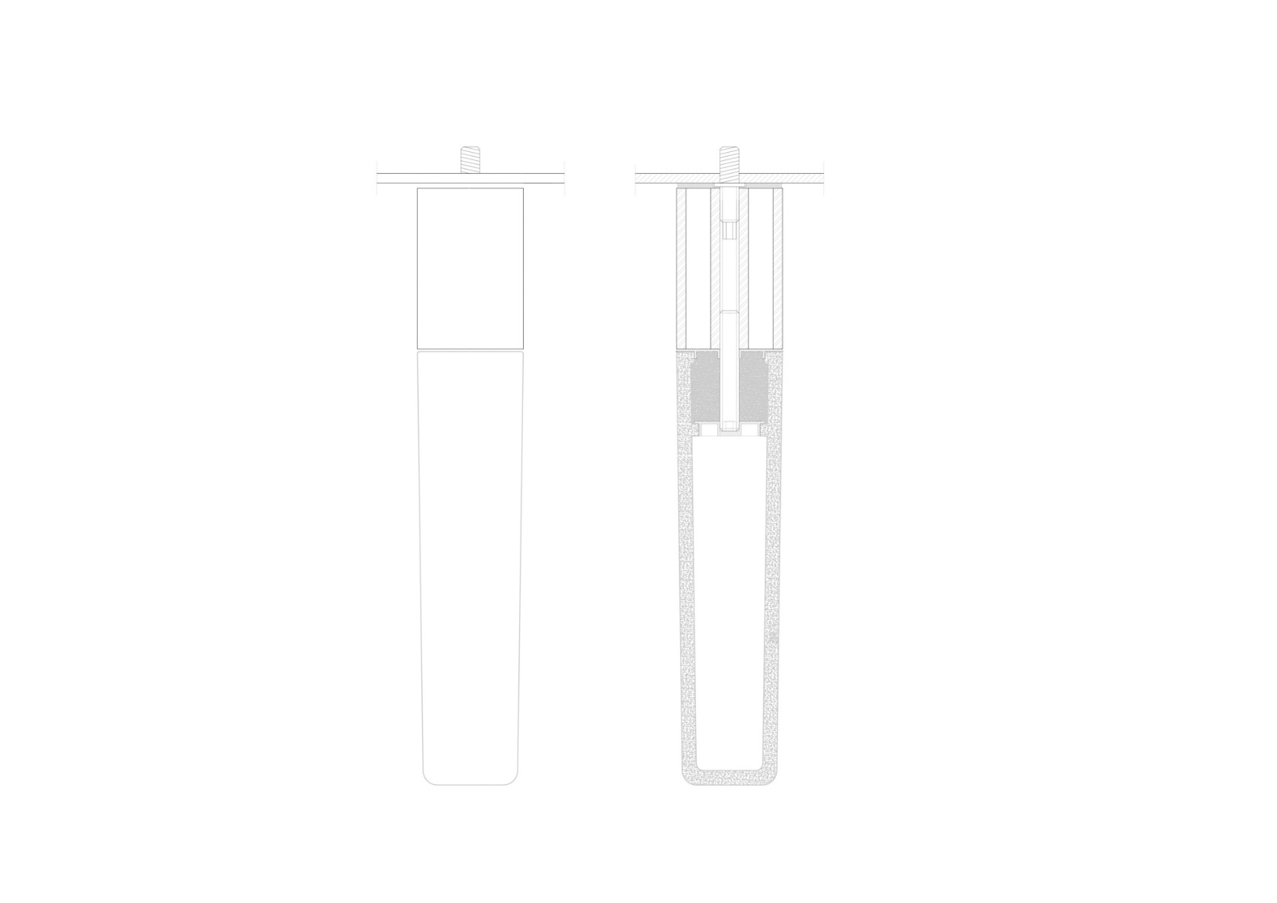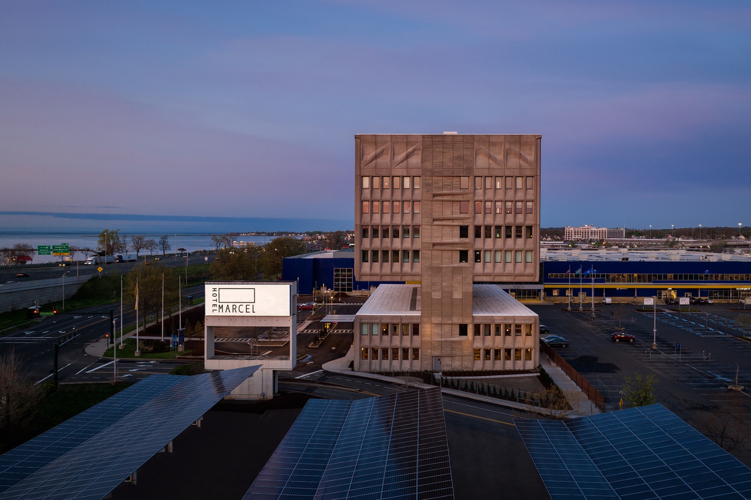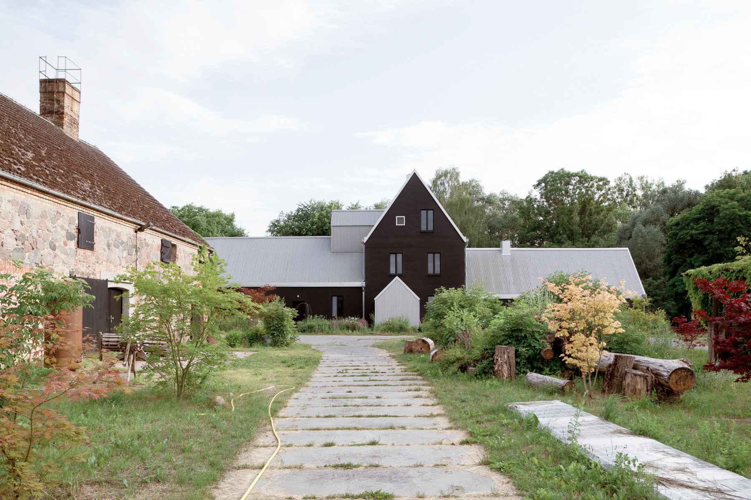A shopping paradise in porcelain raiment
54 Avenue Montaigne in Paris by Fresh Architectures

© Frédéric Delangle
Lorem Ipsum: Zwischenüberschrift
The newly renovated Dolce & Gabbana showroom in Paris has an interesting story: at the beginning of the 20th century, the building with the oversized gateway served as a car-repair shop. This defies credence because the shop is centrally located just a stone’s throw from the Grand Palais and the beginning of the Champs-Élysées. However, the building was erected in 1912 by the automotive manufacturer Panhard-Levassor.


Dies ist eine Bildunterschrift
Lorem Ipsum: Zwischenüberschrift
The facade, which was then clad with natural stone, concealed a steel skeleton structure typical of the era. In 1967, electronics company Philips acquired the building and renovated it several times. The structure took on the form that Fresh Architectures recently worked with in their recent modernization project: three below-ground levels, a ground floor that protrudes far into the inner courtyard, and seven nearly square upper levels.
Lorem Ipsum: Zwischenüberschrift
For the most part, the architects have maintained this form. They have also kept the enormous, rather odd gateway that still stands apart against the heterogeneous row of buildings from the Haussmann and Modern periods. The architects have covered the existing facade surrounding it – and that on the rear of the building – with no fewer than 85 000 knob-like porcelain features known as picots. These have been screwed in a diagonal polka-dot pattern to metal coffers which are rear-anchored to the exterior wall of reinforced concrete.


© David Foessel
Lorem Ipsum: Zwischenüberschrift
Inside, the building has been fundamentally restructured; anyone who takes a close look can discern these changes even from the facade. Of the lower four storeys, the architects have given three significantly taller ceilings and window formats that have a certain similarity to those of the neighbouring structures from the Haussmann era. Altogether 2100 m² of sales and display space have been created for the luxury brand. This space is complemented by private showrooms on the upper three levels, whose ceilings have been preserved, and a planted rooftop terrace that replaces the old sloping roof.


© David Foessel


© David Foessel
Lorem Ipsum: Zwischenüberschrift
At the rear of the building, the spaces open onto two small, green inner courtyards: one on the ground floor and one on the first below-ground level. However, the largest outdoor area is on the ground-floor roof, around the glass roof that covers the central atrium of the two sales levels.


© David Foessel
Lorem Ipsum: Zwischenüberschrift
Sadly, the steel construction of the Panhard repair shop can no longer be seen inside the building. It has disappeared behind a covering of white plasterboard, rosewood and marble with which the architects have designed the sales rooms. The stairway between the ground floor and basement now features a white ceramic handrail whose material is intended to evoke associations with the new facade cladding.
Architecture: Fresh Architectures
Client: Chelsfield for Olayan Group
Location: 54 Avenue Montaigne, 75008 Paris (FR)
Structural engineering: Bollinger + Grohmann
Project management: Savills
Facade planning: Bellapart
Interior design: Rousseau & Dapelo
Building services engineering: Alto Ingénierie



