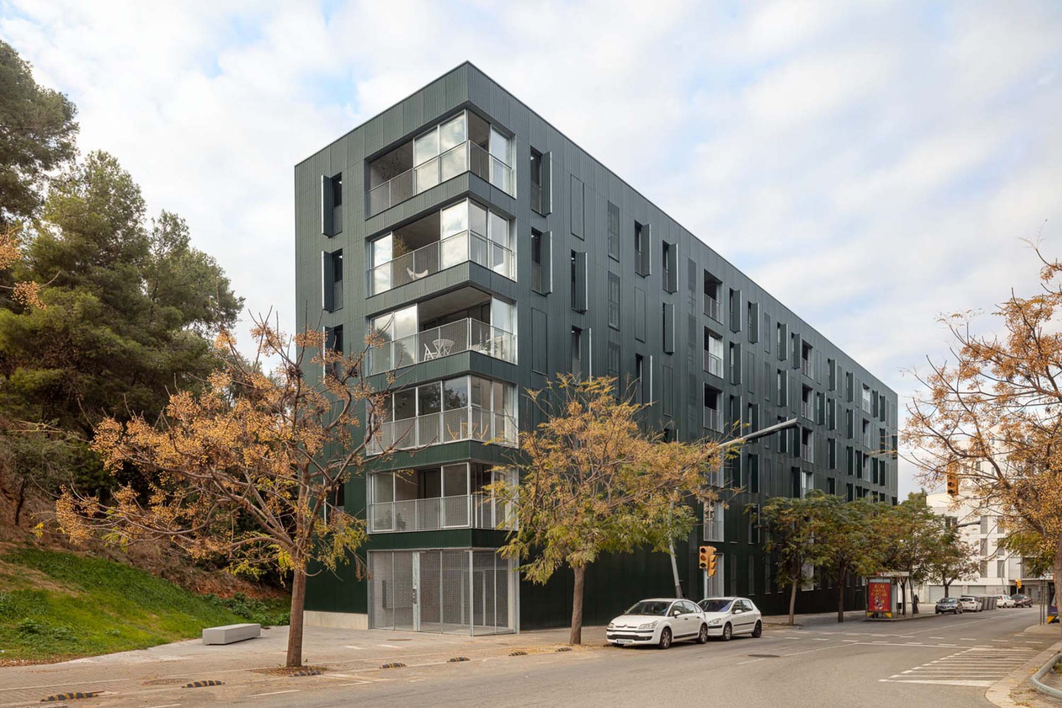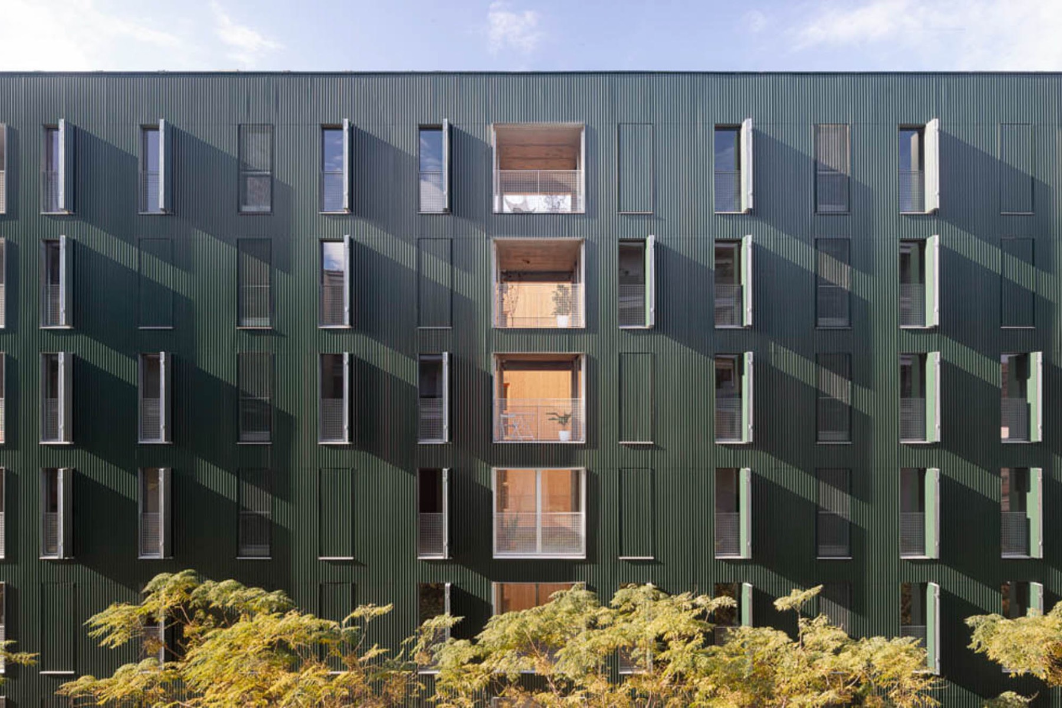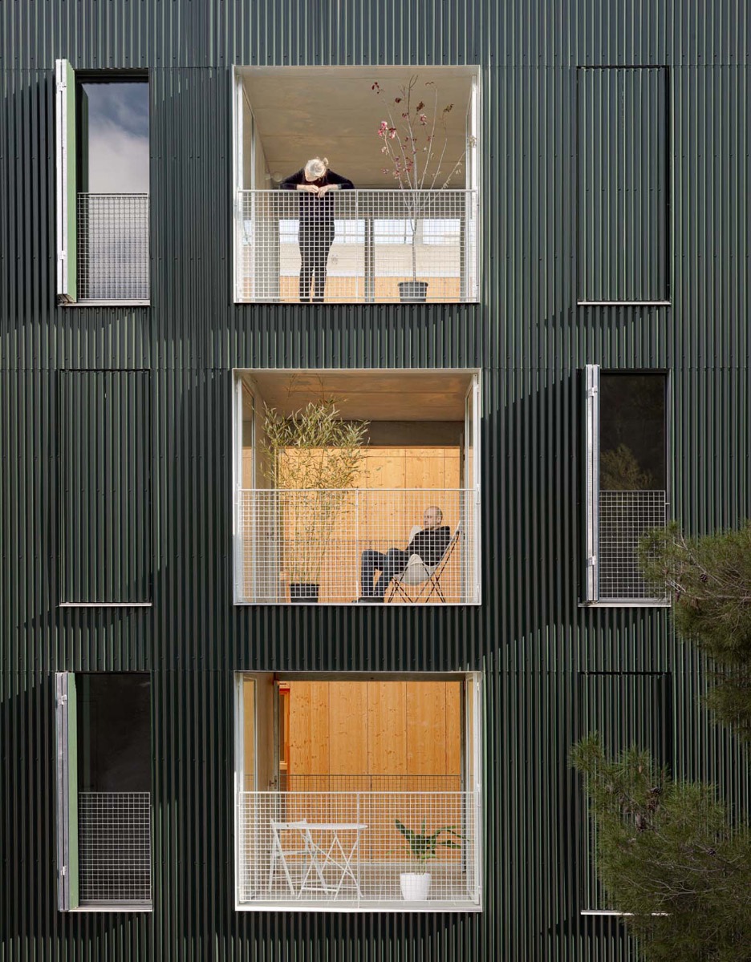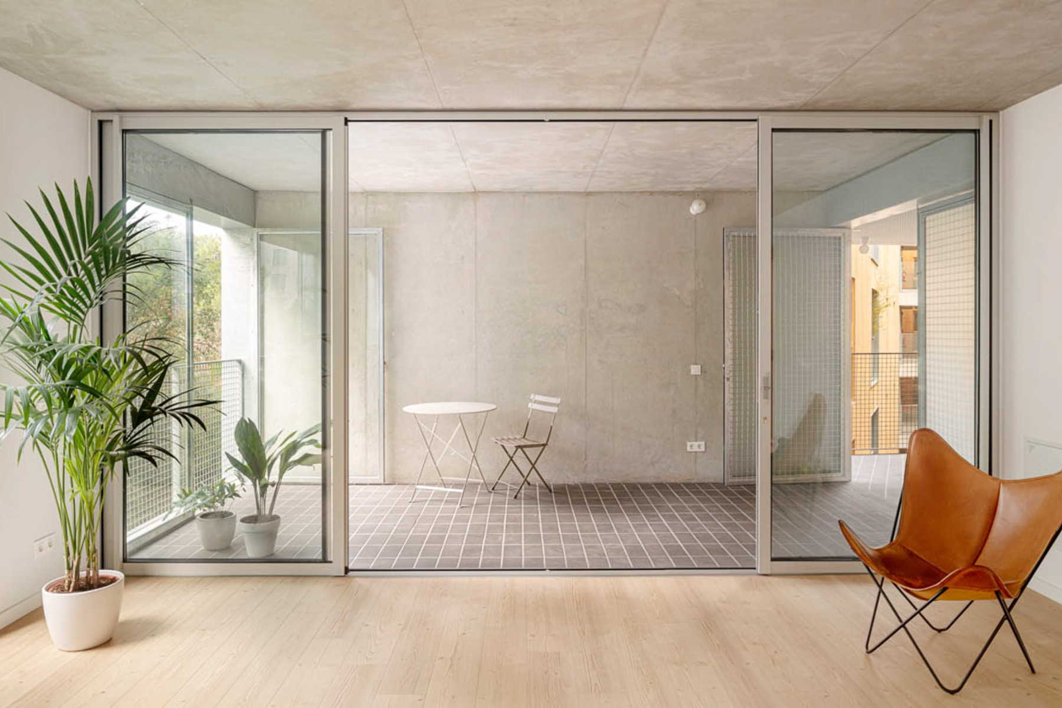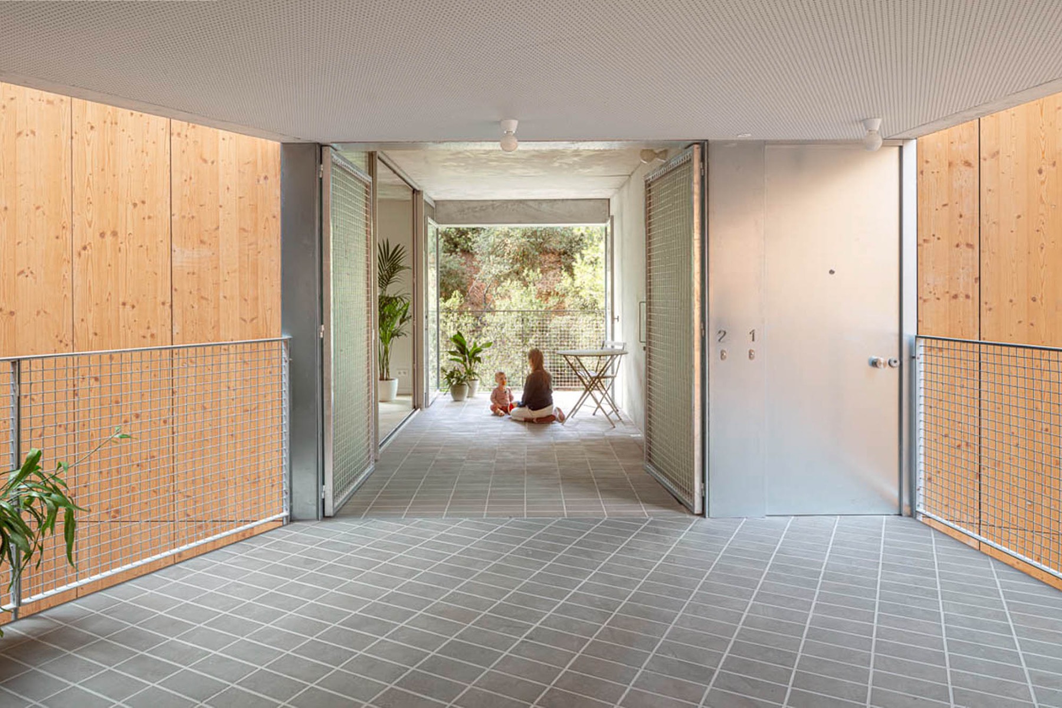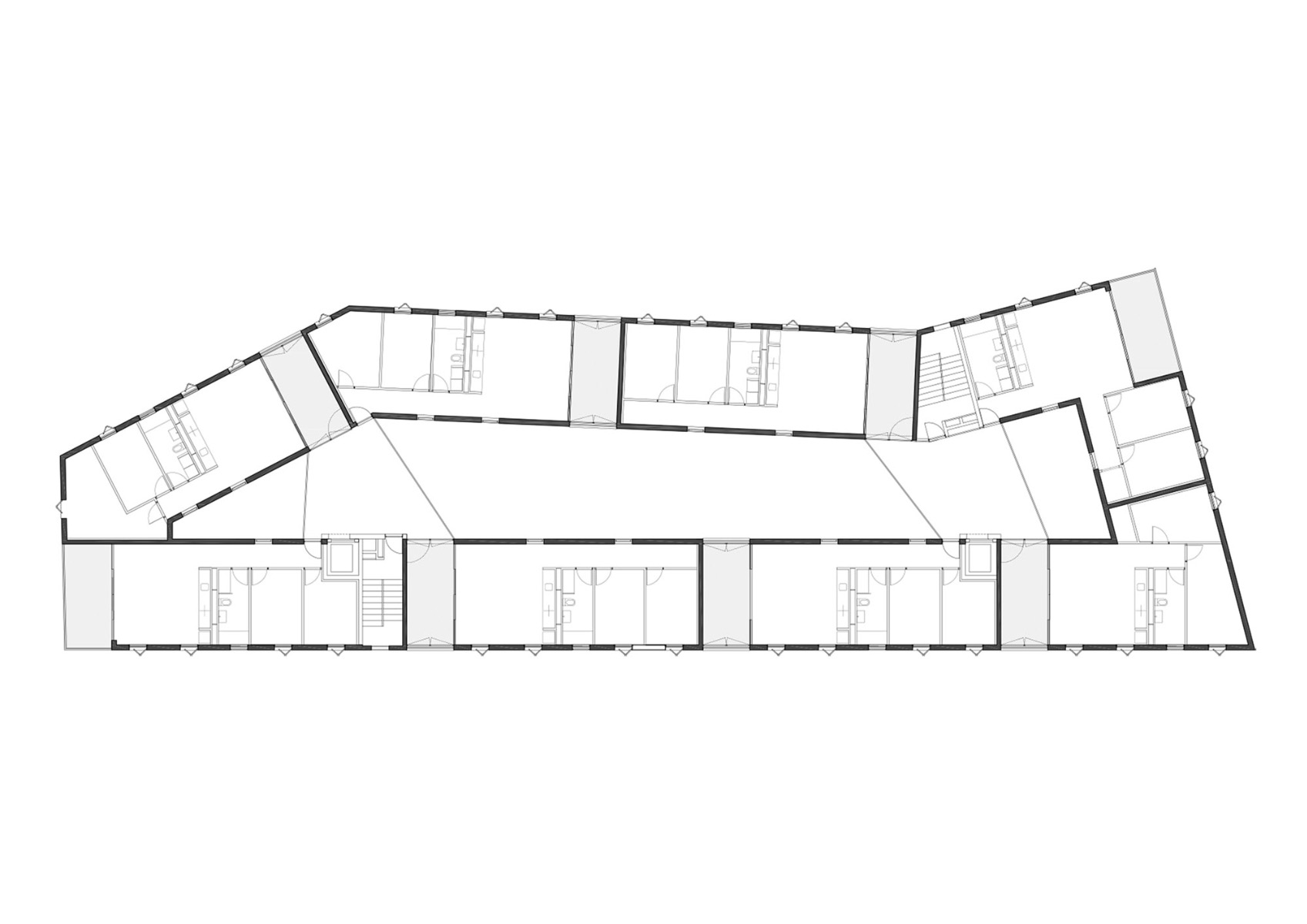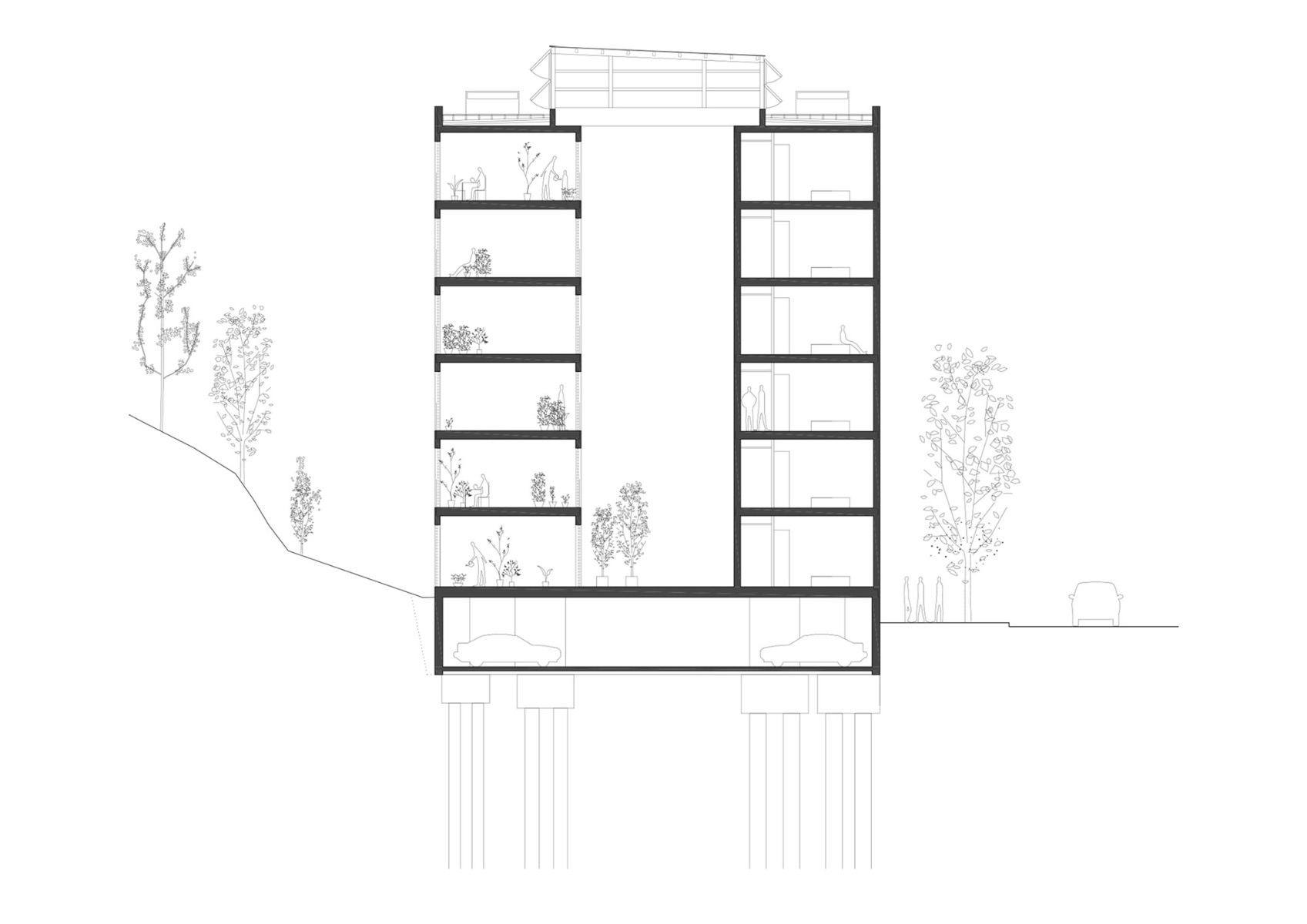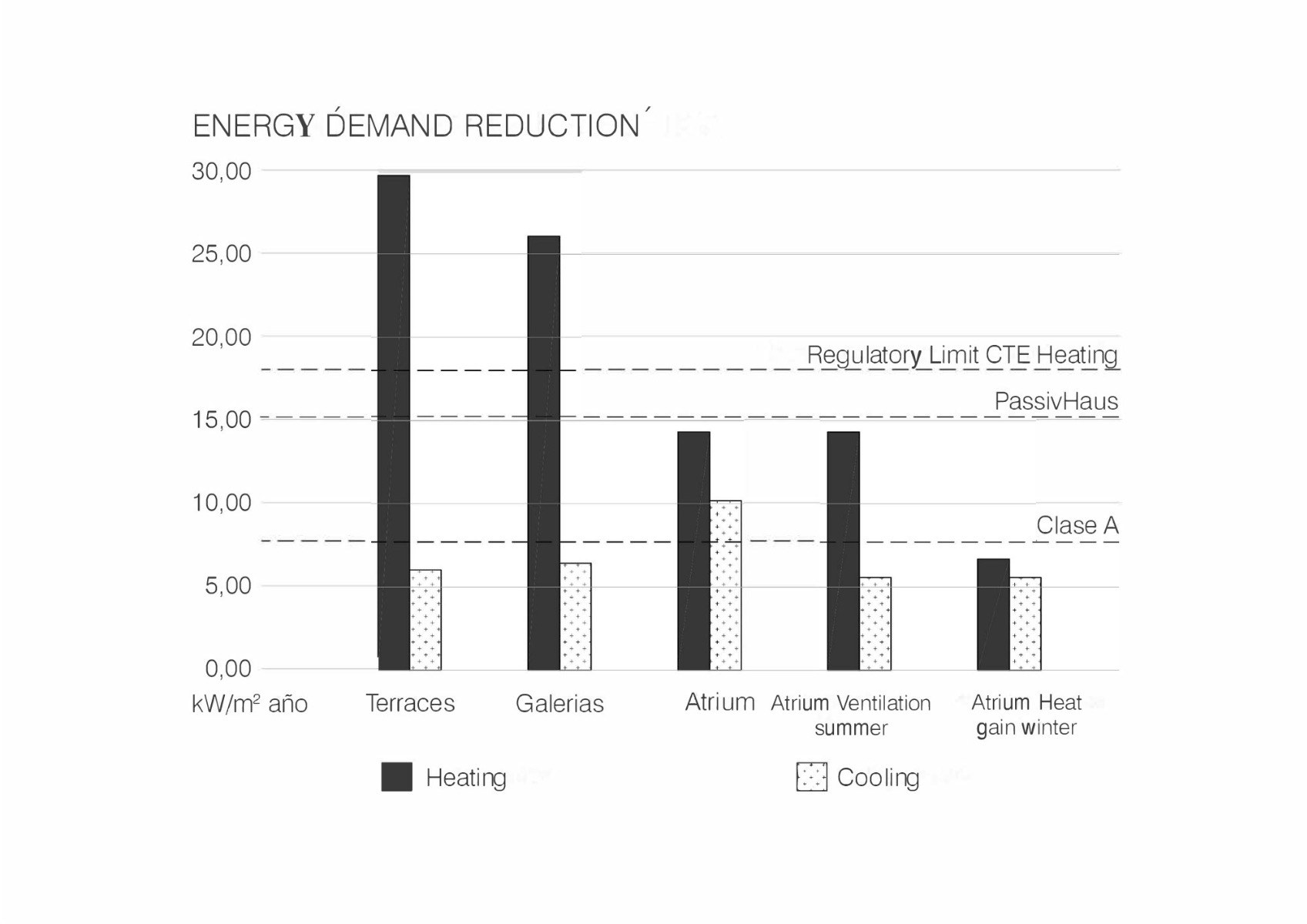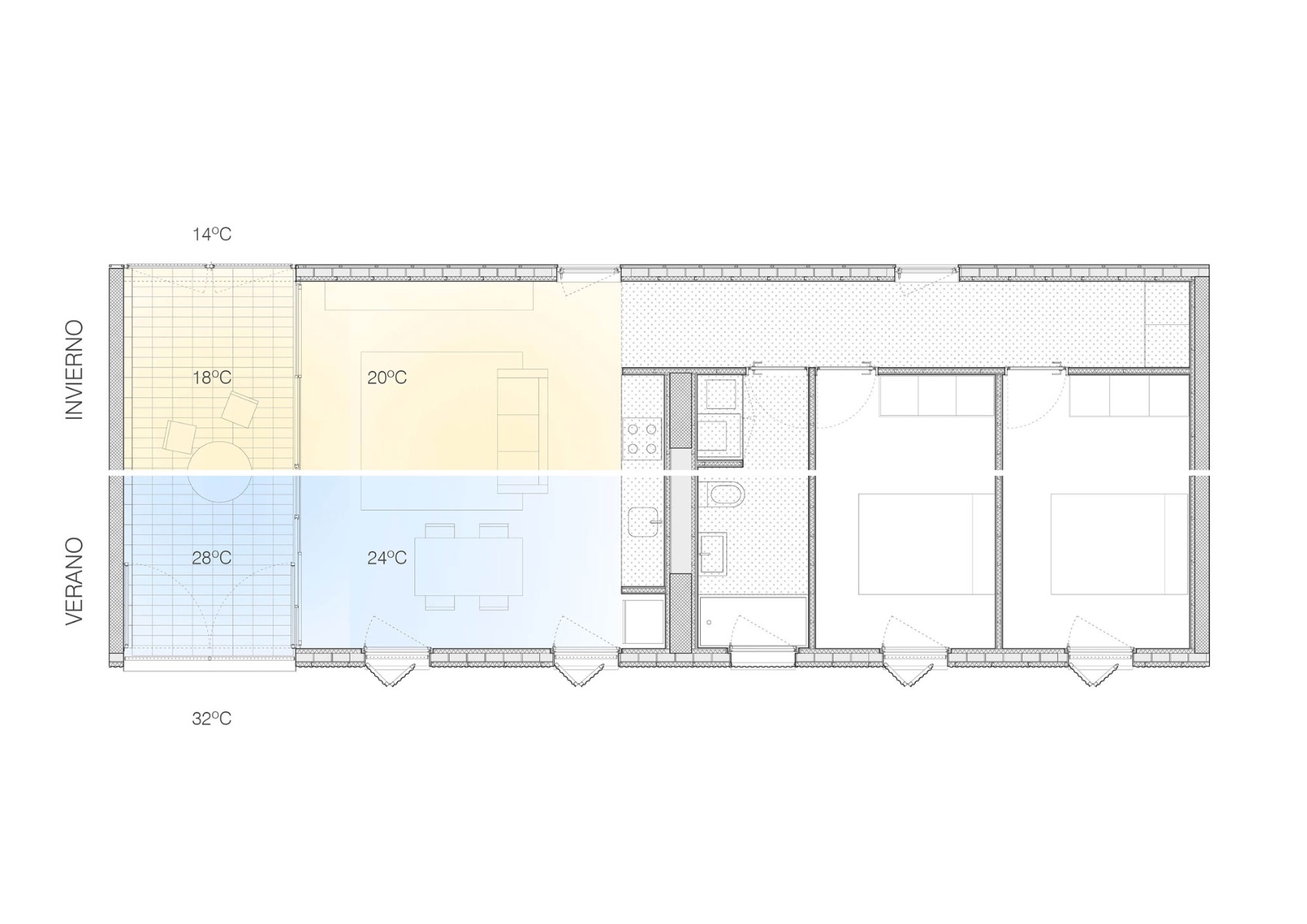Subsidized living in Catalonia
47 Apartments by Dataae + Narch + Maira Arquitectes

47 Apartments in Barcelona, © Adrià Goula
Wooden buildings for subsidized apartments are rather rare in Europe. It is all the more amazing that these ones have been erected in stony Barcelona, a city that is drawing increasing attention with its innovative social housing.


Loggias have been positioned between the individual units. © Adrià Goula
Relocated
In this project, it is not only the material selection that is special. The layout concept opens up new possibilities for communal living: between the individual units, loggias extend from the facade all the way to the covered atrium. These galleries serve several functions, as climate buffer, outdoor meeting places or additional living space.
Torre Baró, on the outskirts of Barcelona, is characterised by illegally built apartment buildings whose residents are gradually being relocated. The housing complex is therefore based on small units that resemble a row of detached houses. However, the building would also enable new ways of living together. If the doors of the loggias were left open, the 13 m² space would be accessible to all neighbours and thus promote community. At the moment, however, the residents tend to shut themselves off.


The loggias serve as climate buffer, playrooms and living space. © Adrià Goula
Climate-intermediate zones
These intermediate zones carry great climatic significance as well. The era of global warming, which is hitting Spain particularly hard, calls for alternative concepts that will function without complex technology. Thanks to the intermediate zones in the building, in summer the wind caresses and cools the building. In winter, the facade is closed off with panes of glass, transforming the terrace into a conservatory and climate buffer. Furthermore, the lower position of the hibernal sun means the thermal influx into the building is so great that the adjacent living space can do without heating.


© Adrià Goula


© Adrià Goula
Functional layouts
The layouts are functional. Along one corridor are two rooms, each measuring 10 m², which can be used as bedrooms, children’s rooms or home offices; they also offer a bit of privacy. On the other hand, the large living room with kitchenette and dining table is the space for everyone in the apartment. Each living unit illustrates what is true of the entire building: an interplay between community and retreat.
Read more in Detail 6.2024 and in our databank Detail Inspiration.
Architecture: DATAAE + NArch + Maira Arquitectes
Client: IMHAB
Location: Carrer Escolapi Cancer, 10. Torre Baró, Barcelona (ES)
Construction costs: 5 170 556,89 €
Effective floor area: 5617,73 m²
Completion date: 2022



