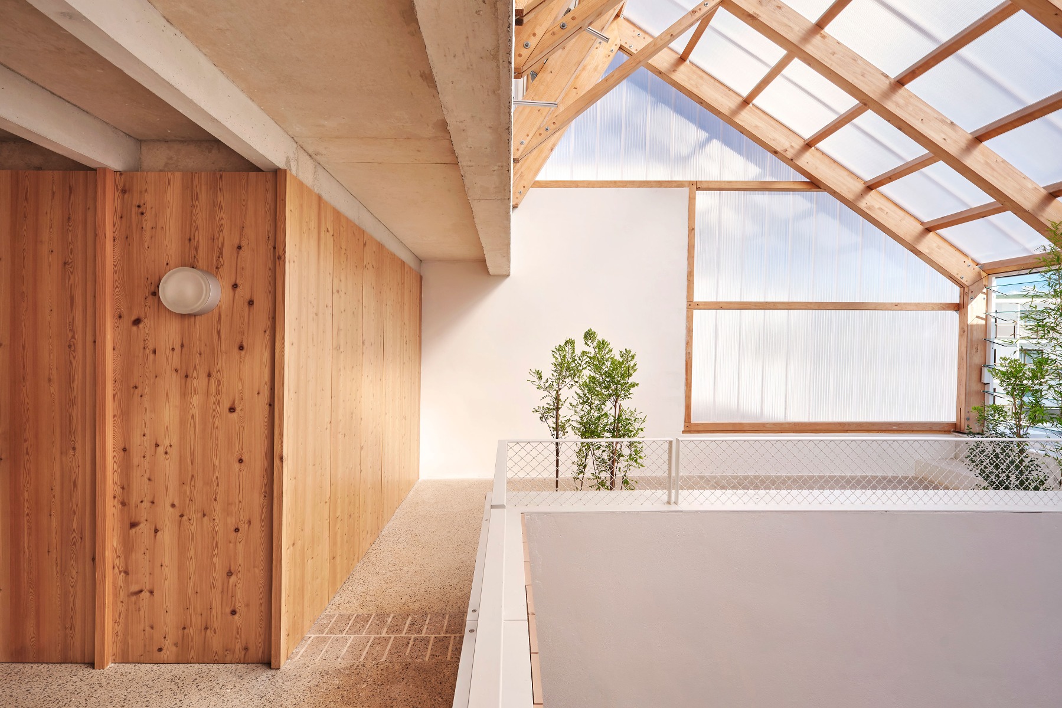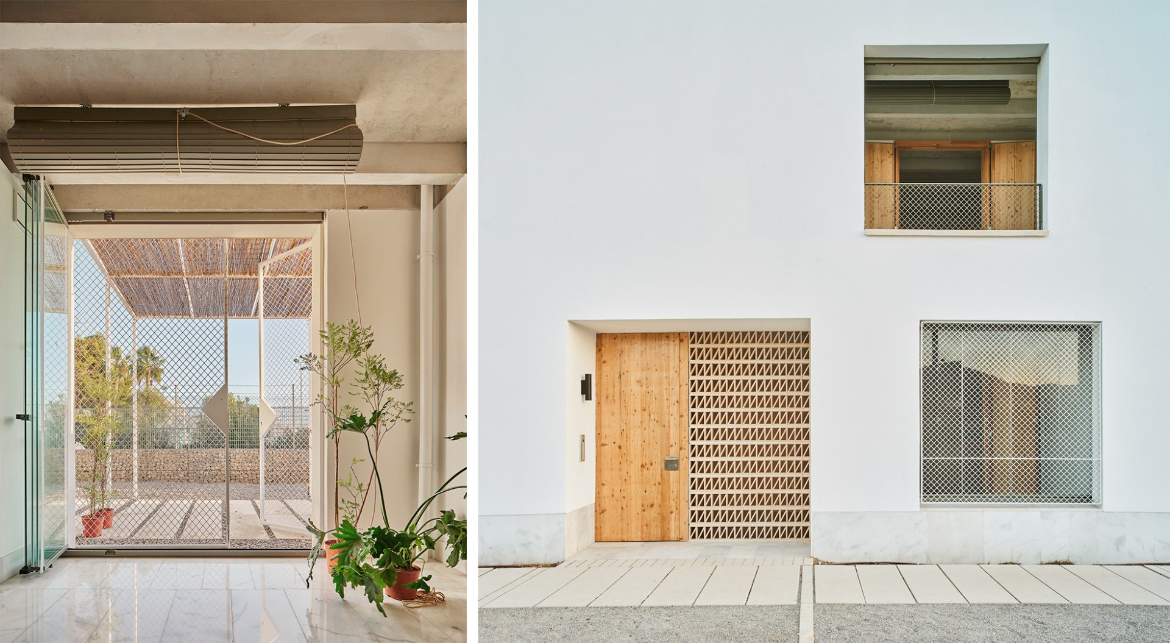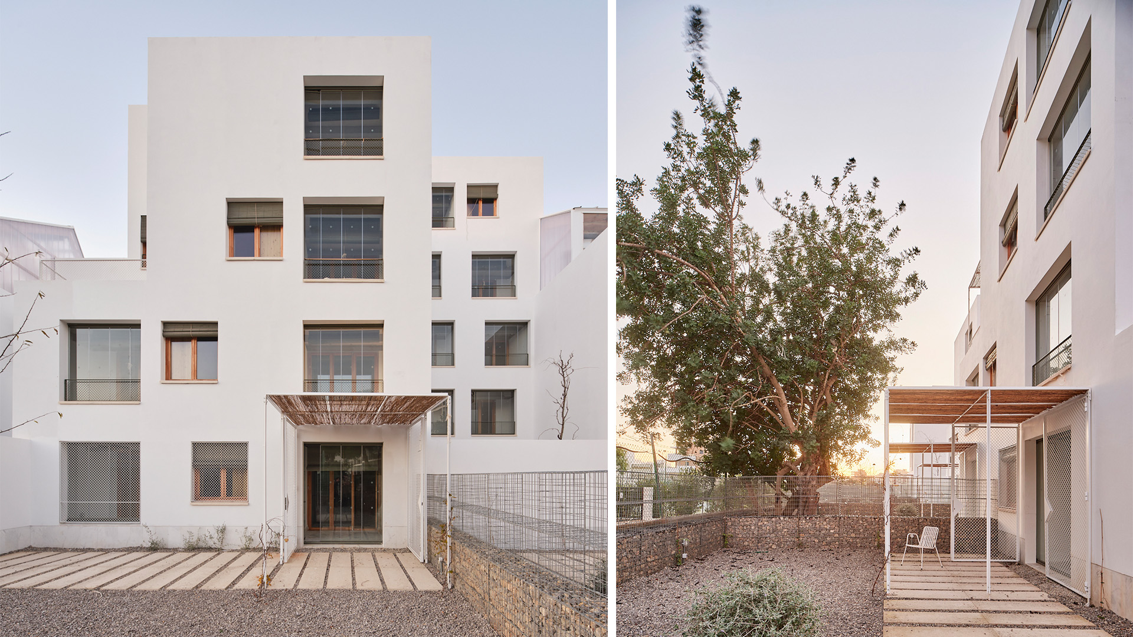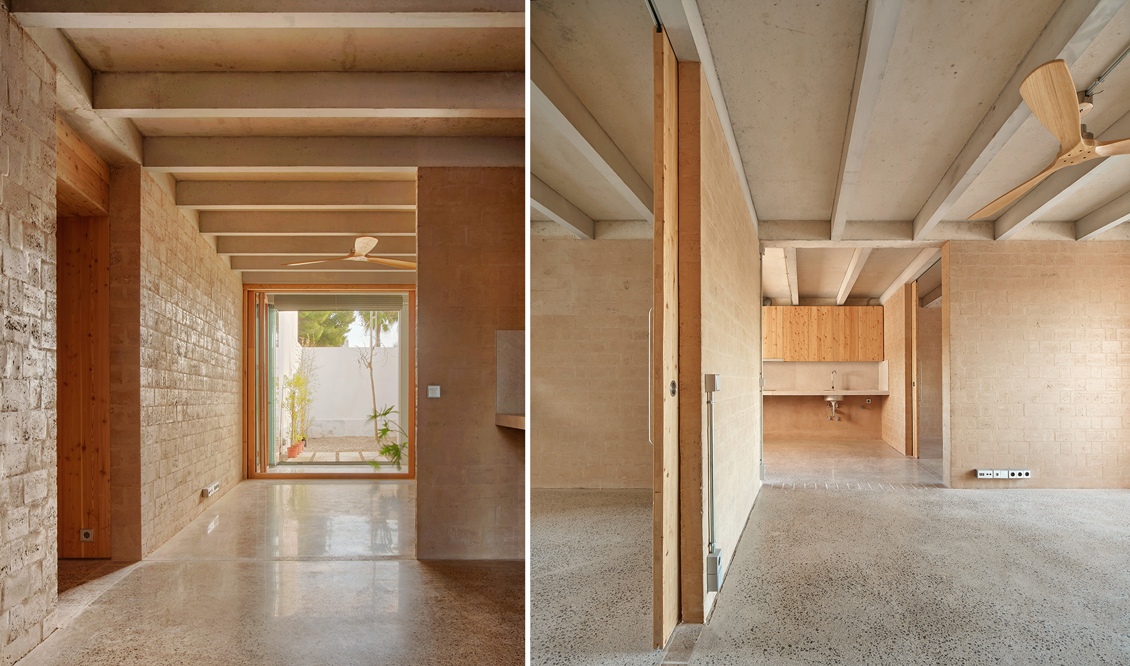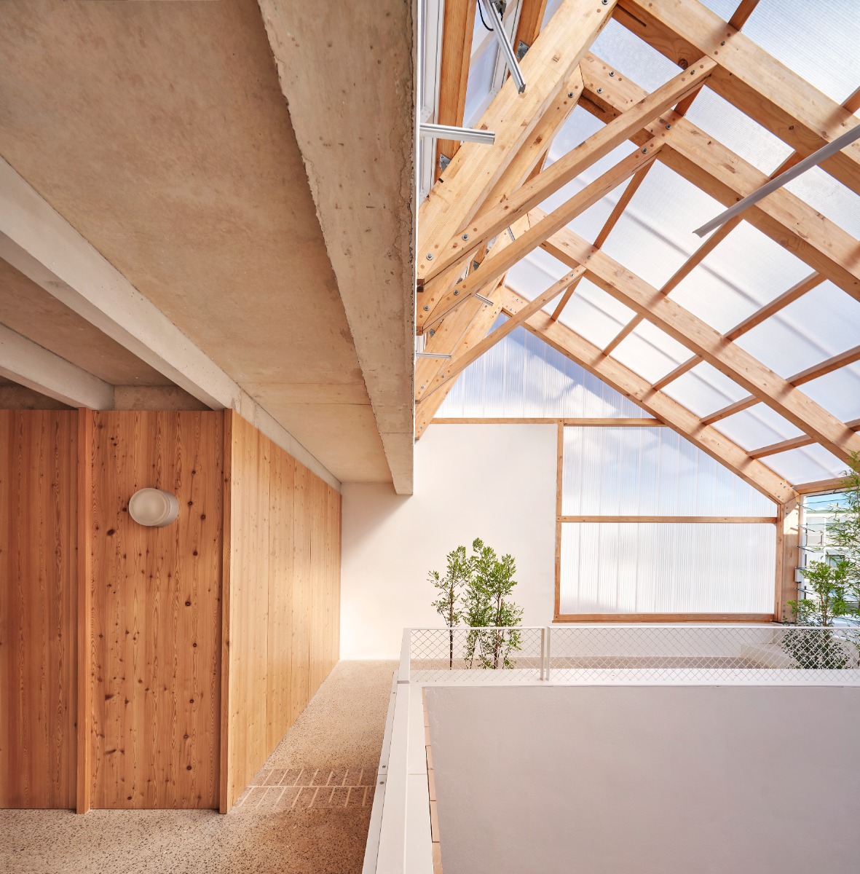Award 2024
Earthern Social Housing in Ibiza

© José Hevia
Courtyards regulate the climate
The use of earth walls, specifically compressed stabilised earth blocks (CSEB), also known as block terre comprimée (BTC), enhances the energy efficiency and comfort of this social housing project. The design achieves a 60% reduction in carbon emissions, with a deliberate decision to eliminate active heating and cooling systems entirely. Instead, the building’s orientation and construction are designed to regulate the internal climate, using courtyards that function as atriums in winter and solar chimneys in summer. The CSE blocks provide significant thermal inertia and mass, effectively managing acoustic separation between neighbours with a single leaf construction while also regulating ambient relative humidity. This material has a low carbon footprint, requiring less energy to produce and generating lower CO₂ emissions compared to conventional building systems. The project also offers a non-hierarchical housing solution with equal-sized rooms, integrating both environmental and social strategies to provide sustainable, comfortable living spaces.


© José Hevia
Jury statement
The social housing project “Raw Rooms” is located in the urban fringes of Ibiza, separated from the sea by two rows of housing blocks and hotel buildings. Its surroundings are characterised by a lack of discernible urban order. In this context, Peris + Toral Arquitectes designed a high-density housing block that integrates many of their architectural principles with its urban context, guided by environmental factors such as sunlight exposure and wind.
Organised around three vertical circulation cores, the project consists of clusters of equally sized 4 x 3 metre rooms arranged in rows perpendicular to the coastline and connected by large openings in the dividing walls. Each apartment benefits from double orientation – both towards the sea and away from it – providing views and, more importantly, cross ventilation. The dividing walls between the 4 x 3 metre rooms are constructed from exposed adobe bricks, which provide thermal mass and enhance moisture regulation. The architectural principle of “rawness” goes beyond the materiality of the exposed adobe bricks and concrete ceilings. It is also expressed in the project’s typological openness, rooted in the absence of fixed functional designations for many of the rooms.
The jury commended the project for its thoughtful development, which offers a wide range of housing qualities. These include the programmatic indeterminacy of the basic room module, the multiple connections between rooms, and carefully considered notions of comfort achieved through architectural rather than technological means.
Architecture: Peris + Toral Arquitectes
Project architects: Marta Peris, Jose Toral
Client: Institut Balear de l’Habitatge (IBAVI)
Location: C/ Maria Teresa de Leon 8-14, 07800 Ibiza (ES)
Completion date: 2022
Gross volume: 11 432 m³
