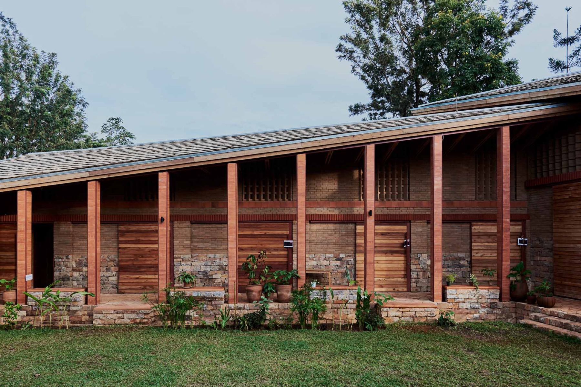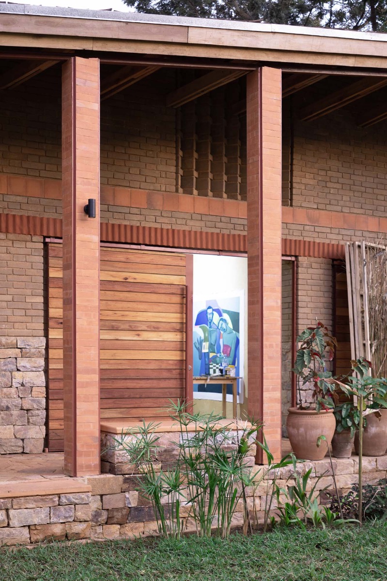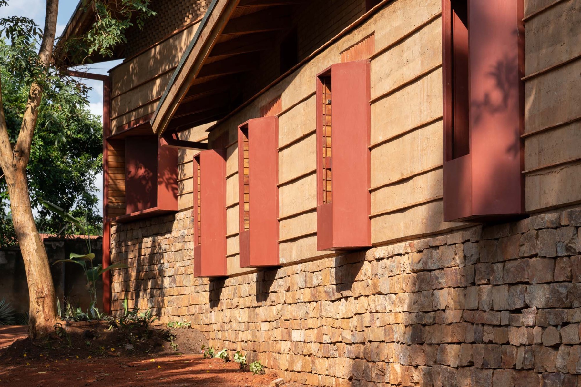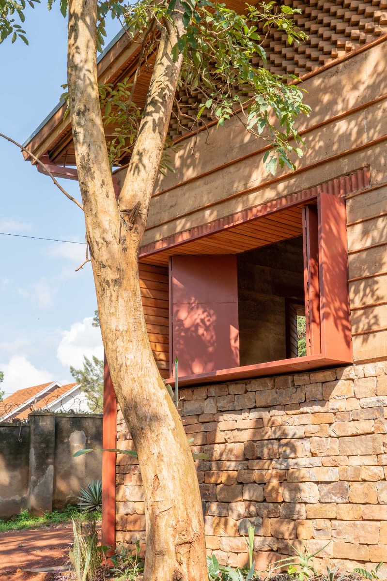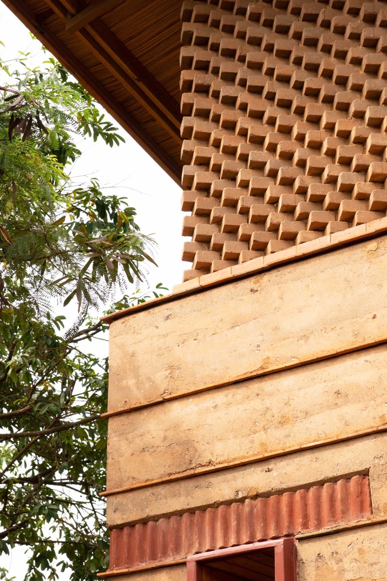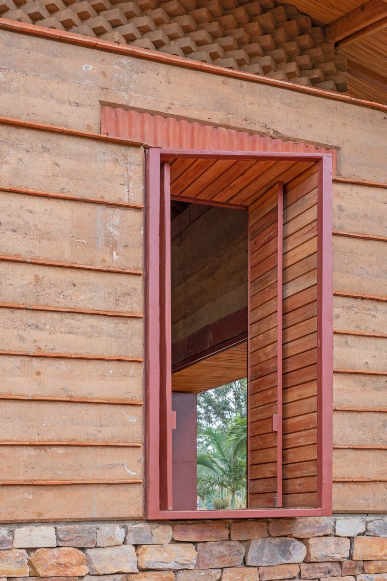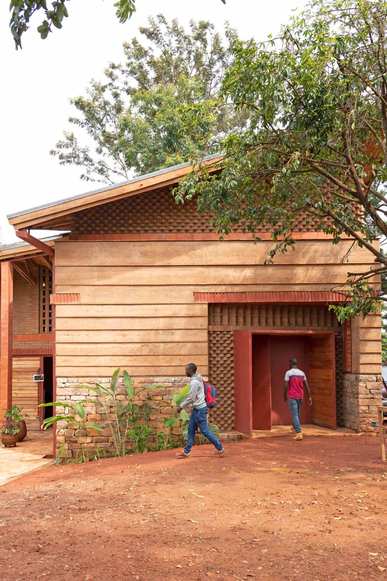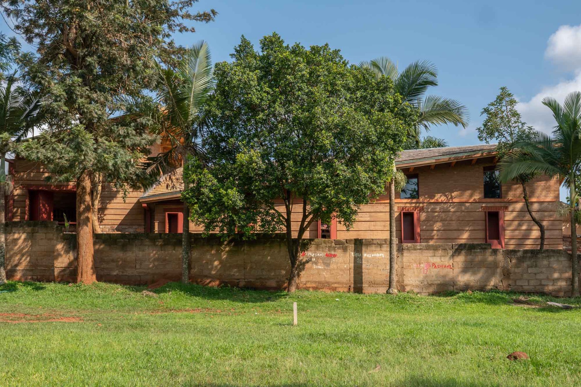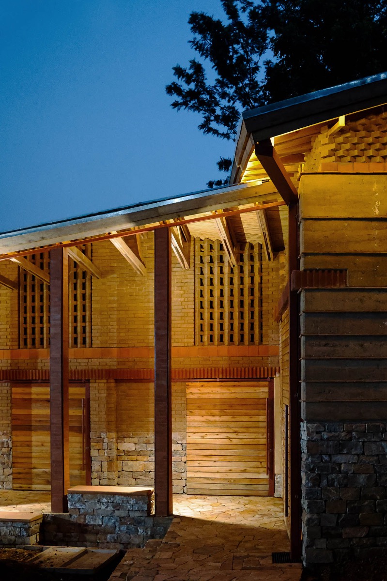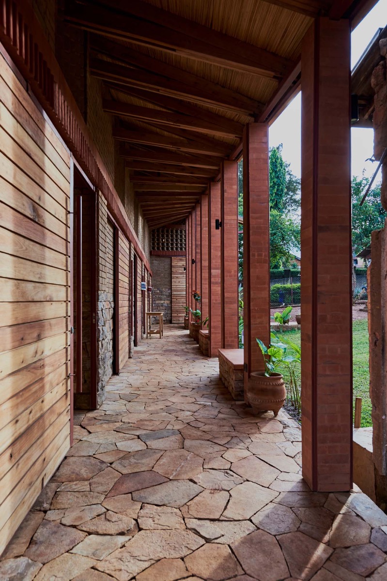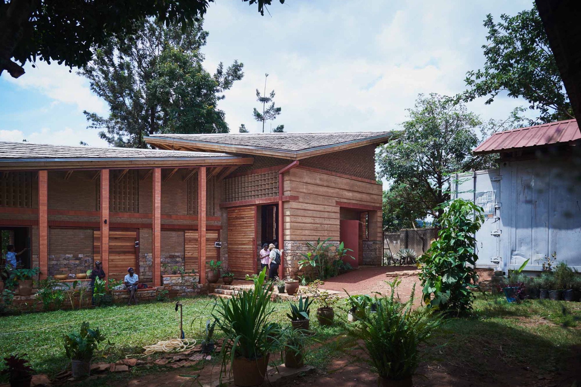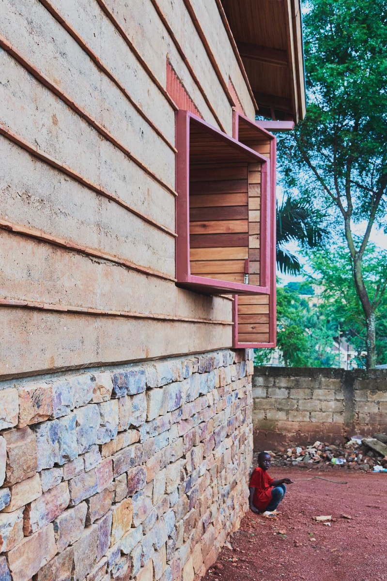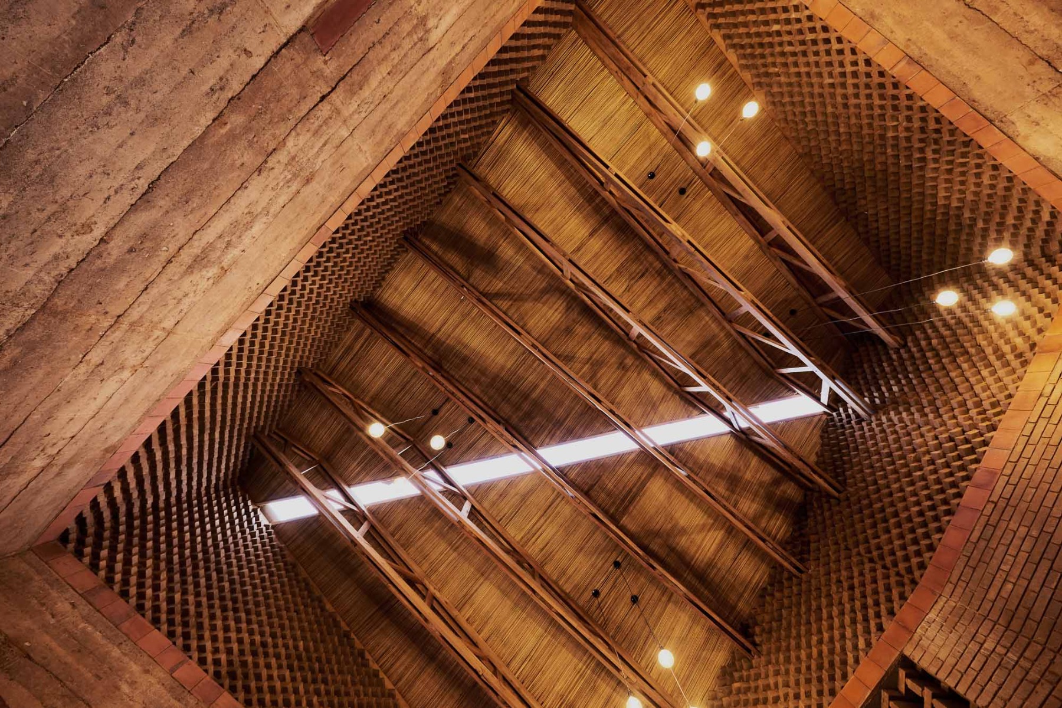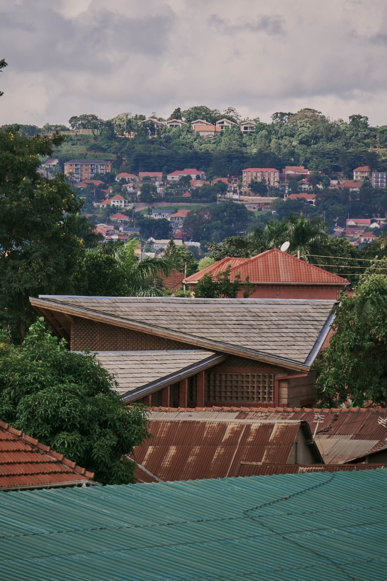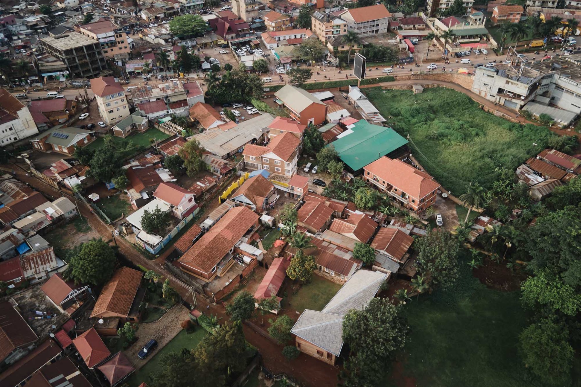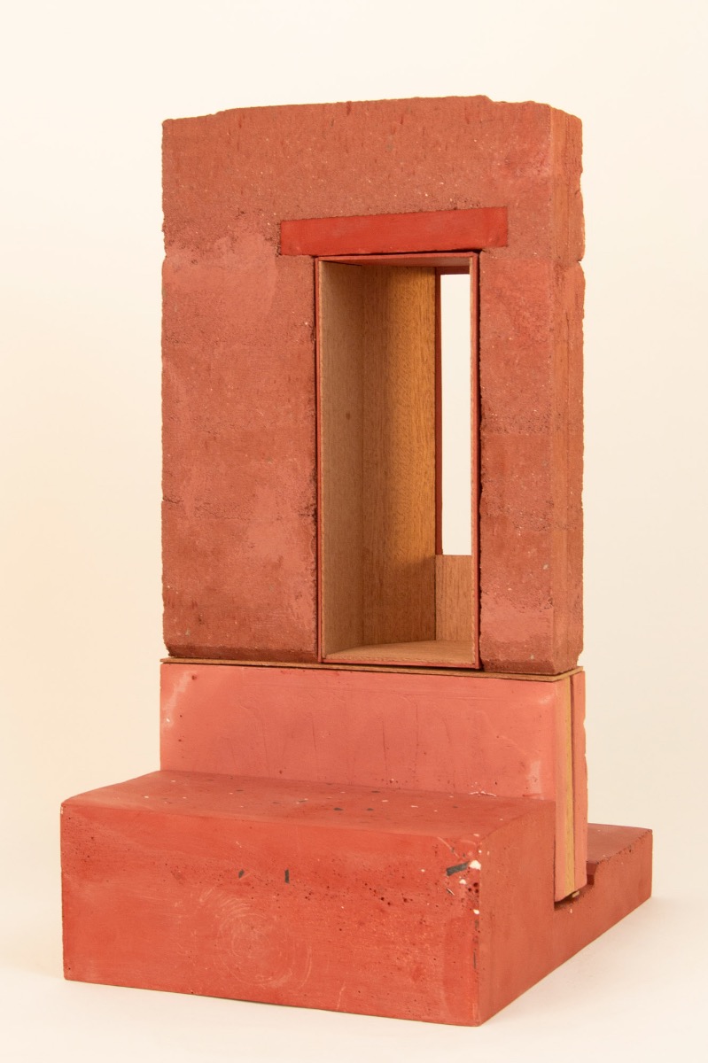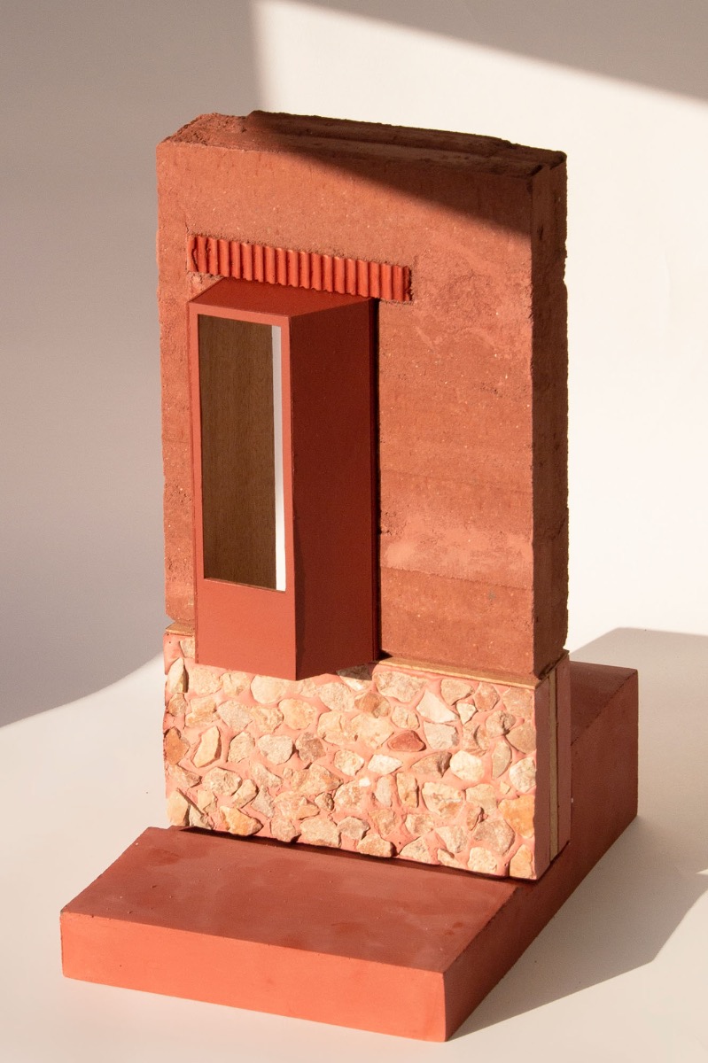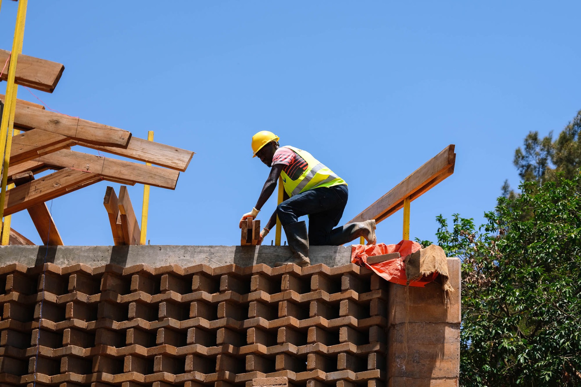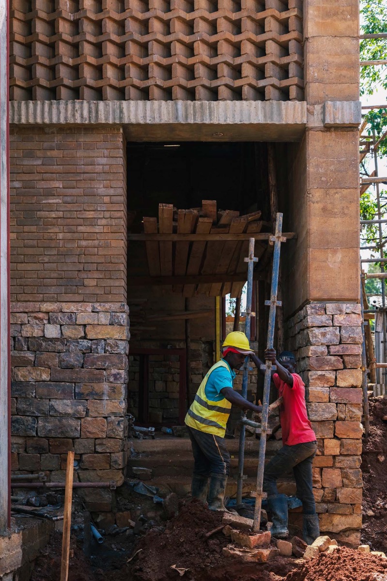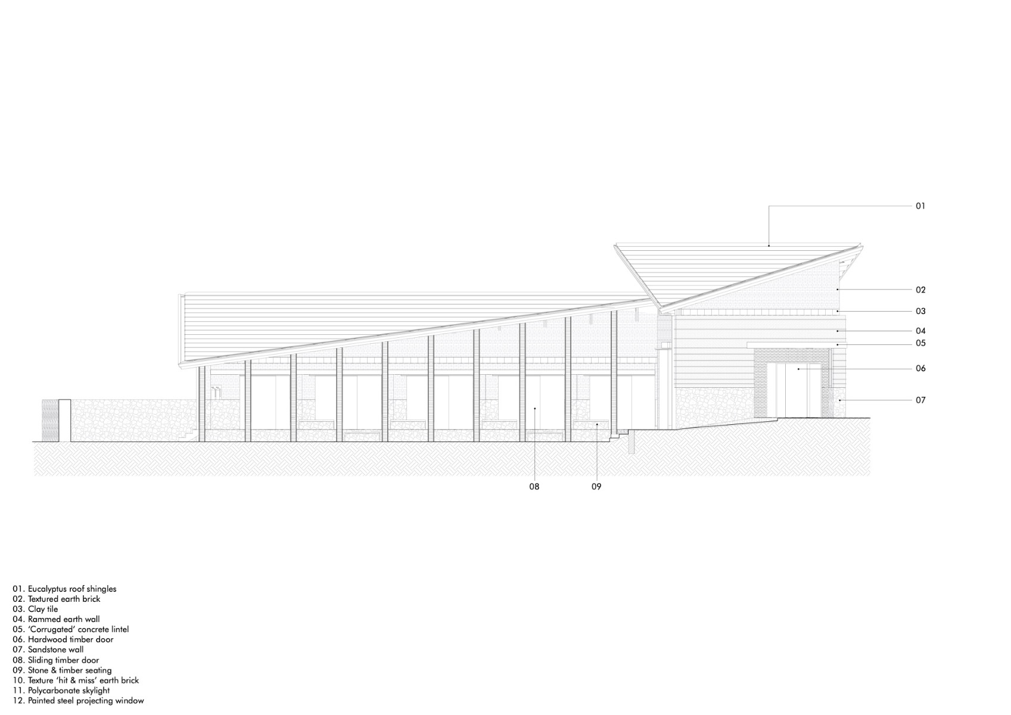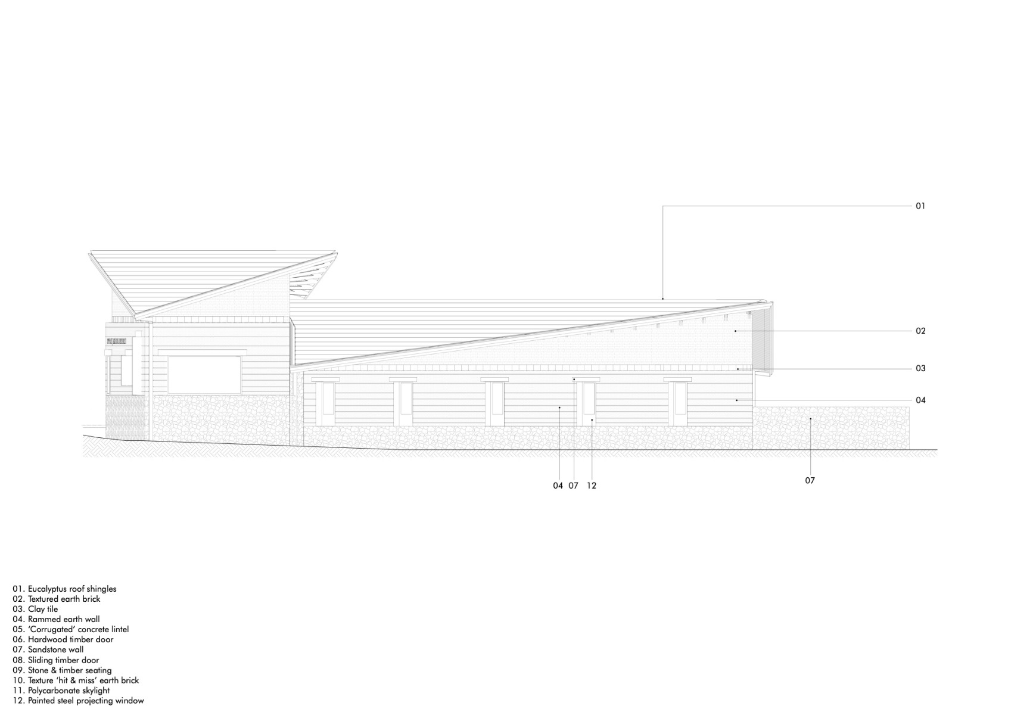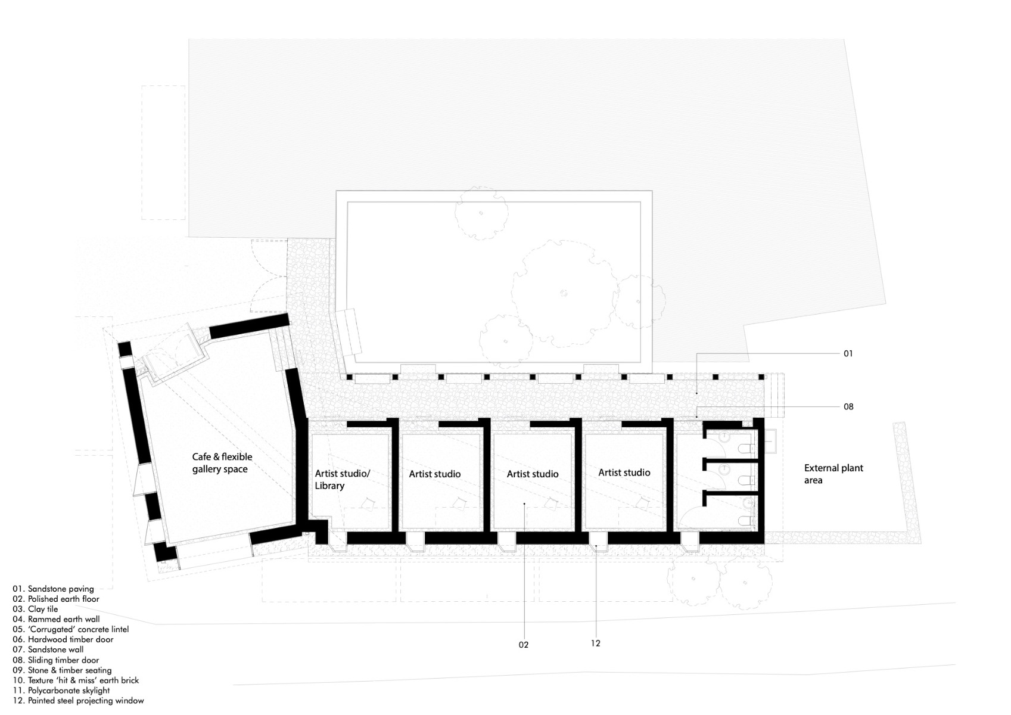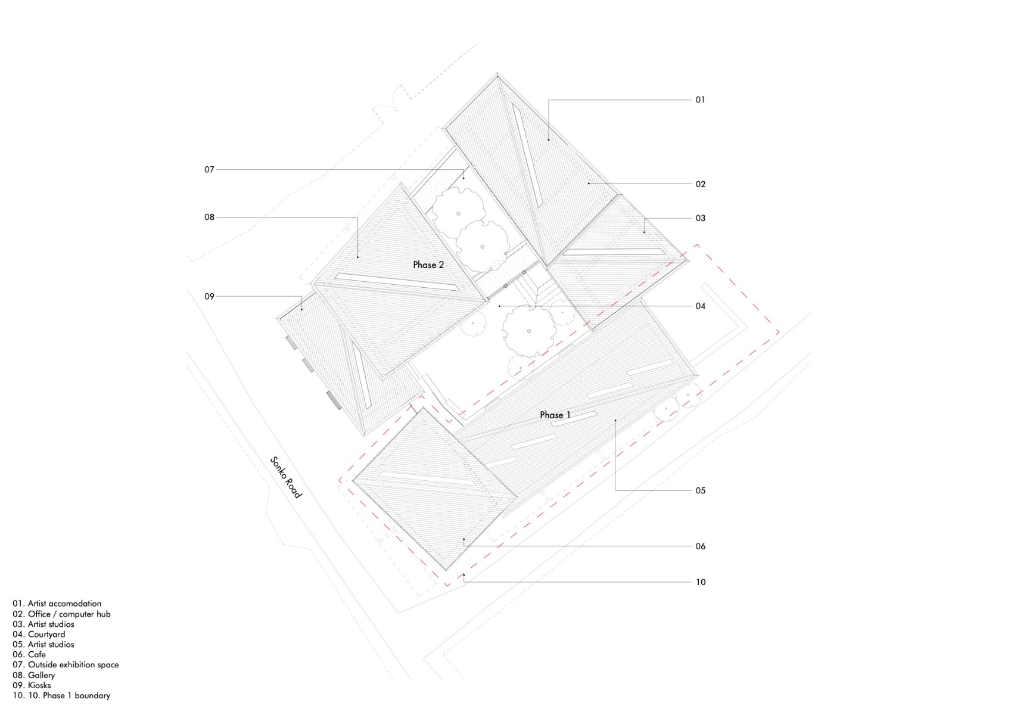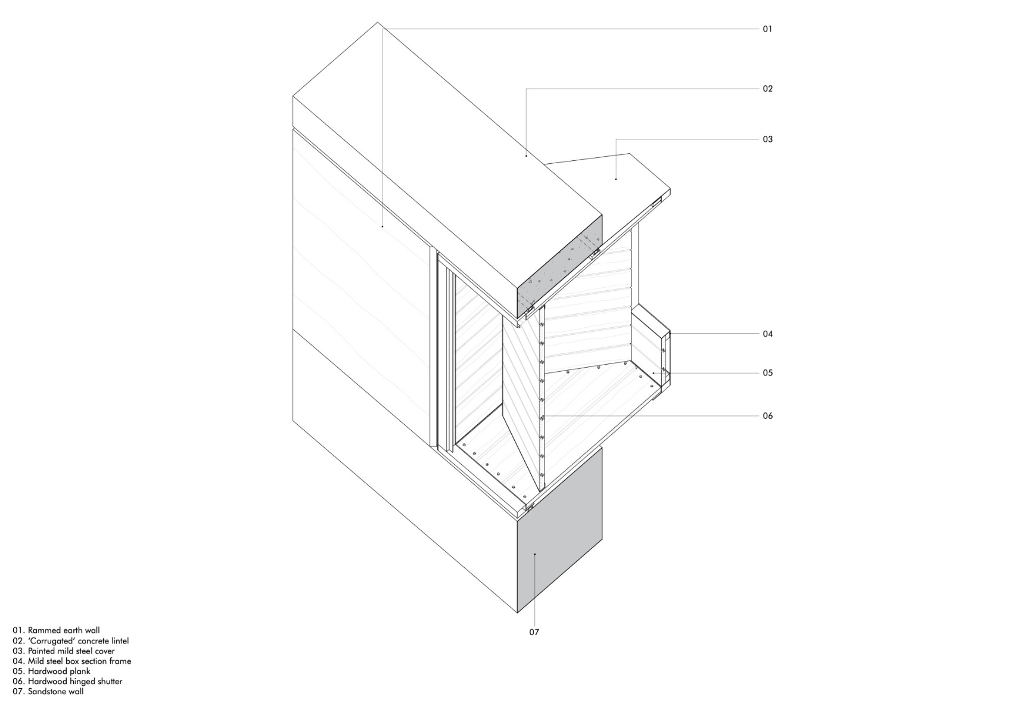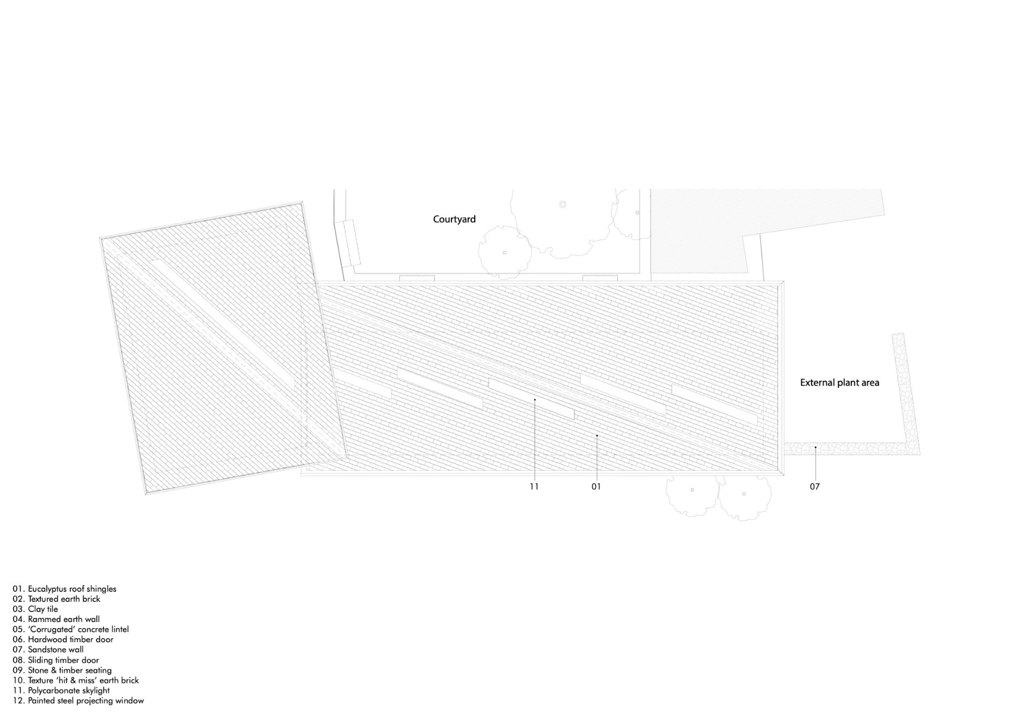A place for art
32° East Arts Centre in Kampala

© Timothy Latim
In the capital of Uganda, New Makers Bureau has created the 32° East Arts Centre as a new place for artists. The exemplary building that has come about in collaboration with the Kampala-based planning firm Localworks impresses in terms of the sustainability of the materials and construction methods.


The roof is covered in shingles of eucalyptus wood previously used in the formwork for the rammed earth walls. © Timothy Latim
The building is situated in the central district of Kabalagala. The first phase of the construction project is now complete and comprises four studios, a library and a flexible café area that serves as an interim gallery until the second phase has been completed. The building sections wrap around a shady interior courtyard that forms a visual connection between all the rooms.
Local building materials
In accordance with circular economy principles, the building consists of materials that were already present at the site. Along with material left over from previous buildings, the soil itself served as a building material. Thus the walls consist of rammed earth and earth brick, both formed out of soil excavated on site, with the bricks also being produced there. The reddish colour of the soil gives the building its characteristic appearance.


Earth brickwork is the next layer after the sandstone base. © Timothy Latim
The building's base consists of blocks of local sandstone, while the local eucalyptus timber used in the formwork for the rammed earth walls was repurposed into shingles for the roof. Material resulting from demolition of the previous buildings was used for filling and as aggregate.


The reddish colouring of the soil characterises the façades. © Timothy Latim
Passive thermal control
The building involves measures that minimise the intensity of solar radiation. Whereas long narrow skylights provide natural lighting, the windows on the lower wall areas do without glazing but have deeply projecting reveals to provide protection from rainfall and serve as window seats in the interior. Shutters protect the building from outside influences.


Openings for windows are embedded in the rammed earth walls. © New Makers Bureau


Deeply projecting window reveals create seating places in the interior. © New Makers Bureau
Natural ventilation
Openwork masonry contributes to natural ventilation and creates a muted, almost dim light inside. The deeply eaved roofs provide shade and protect the earth walls from strong rainfall. The use of passive techniques replaces use of mechanical systems for ventilation and cooling.


The openwork masonry is decorative in effect and ensures optimum ventilation. © New Makers Bureau


Narrow skylights provide the interior with natural light. © Timothy Latim
Outlook
Completion of phase two involving construction of two further studios, a gallery, four guest rooms, offices, a kiosk and a garden in the courtyard is scheduled for late 2024. The guest rooms will be available to artmakers in three-month residencies. The art centre provides the city a dynamic place that will foster exchange in Uganda's art scene.
Architecture: New Makers Bureau
Client: 32° East | Ugandan Arts Trust
Location: Plot 212, Block 245, Kiuliriza, Kampala (UG)
Structural engineering, cost planning, mechanical engineering, electrical planning: Felix Holland, Localworks



