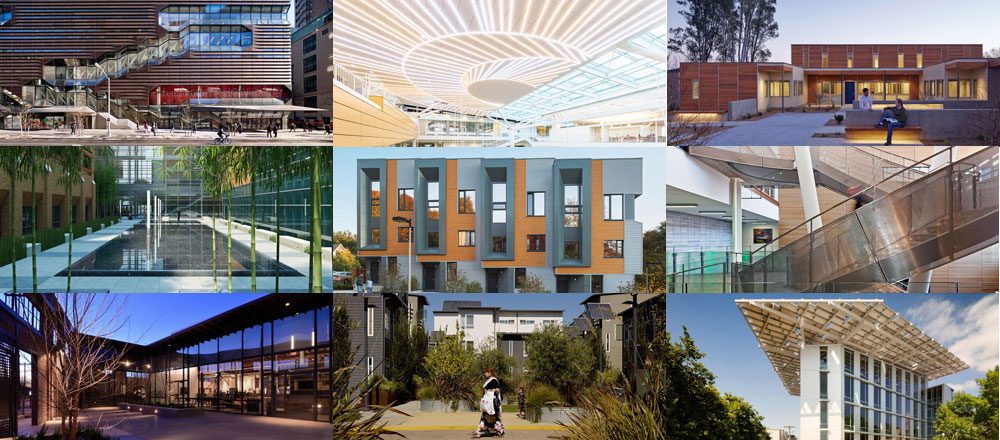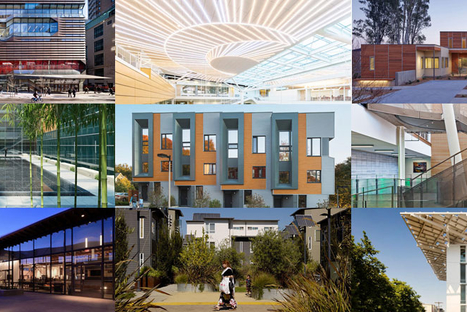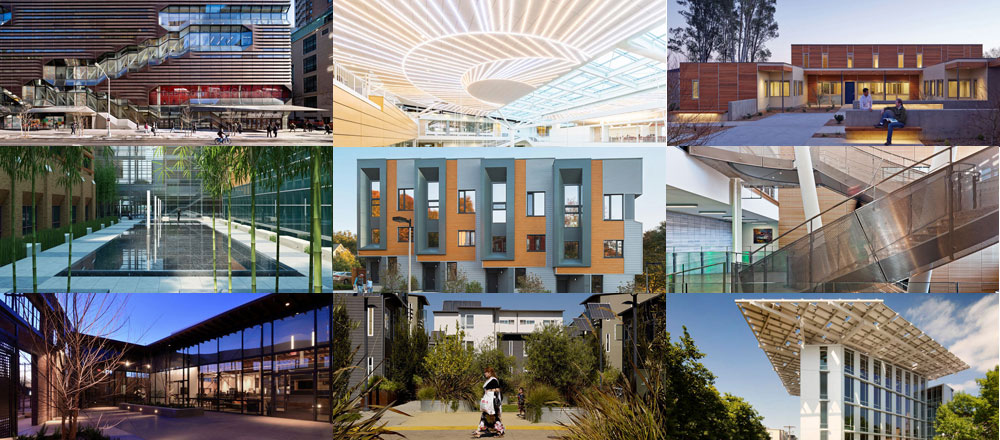2015 AIA Top Ten Green Projects

The American Institute of Architects (AIA) and its Committee on the Environment (COTE) have selected the top ten examples of sustainable architecture and ecological design projects that protect and enhance the environment. The projects will be honored at the AIA 2015 National Convention and Design Exposition in Atlanta on May 14th-16th.
The Bullitt Center
Architect: The Miller Hull Partnership
The Bullitt Center is a high performance urban office building demonstrating a commercially-viable structure with essentially no environmental footprint is possible; it is the largest certified Living Building. Performance metrics drove building design with every material and system in the self-sustaining six-story, 52,000-square-foot office building evaluated toward the goal of net zero energy, water and waste—resulting in an unprecedented Energy Use Intensity (EUI) of 10kbtu/sf/yr.
Architect: The Miller Hull Partnership
The Bullitt Center is a high performance urban office building demonstrating a commercially-viable structure with essentially no environmental footprint is possible; it is the largest certified Living Building. Performance metrics drove building design with every material and system in the self-sustaining six-story, 52,000-square-foot office building evaluated toward the goal of net zero energy, water and waste—resulting in an unprecedented Energy Use Intensity (EUI) of 10kbtu/sf/yr.
CANMET Materials Technology Laboratory
Architect: Diamond Schmitt
This 174,300-square-foot lab and support office space incorporates a complex industrial program of pilot scale casting, rolling and welding, corrosion and mechanical testing alongside microstructure evaluations and radiation testing. With over 800 customized pieces of equipment in addition to generic lab equipment CANMET is a complex energy use intensive building. The pursuit of LEED Platinum triggered a comprehensive Integrated Design Process (IDP), which was pivotal to the resulting design. A building charter targeted significant energy use reduction to exceed the 2030 Challenge and achieve a 70% energy use reduction, a goal that is particularly challenging for an industrial lab building.
Architect: Diamond Schmitt
This 174,300-square-foot lab and support office space incorporates a complex industrial program of pilot scale casting, rolling and welding, corrosion and mechanical testing alongside microstructure evaluations and radiation testing. With over 800 customized pieces of equipment in addition to generic lab equipment CANMET is a complex energy use intensive building. The pursuit of LEED Platinum triggered a comprehensive Integrated Design Process (IDP), which was pivotal to the resulting design. A building charter targeted significant energy use reduction to exceed the 2030 Challenge and achieve a 70% energy use reduction, a goal that is particularly challenging for an industrial lab building.
Collaborative Life Sciences Building for OHSU, PSU & OSU
Architect: SERA Architects and CO Architects
Oregon Health & Science University, Portland State University, and Oregon State University partnered to create a new allied health, academic and research building. As one of only two projects in the U.S. over a half million square feet that has been certified Platinum under the LEED NC v2009 rating system, this project incorporates a number of sustainable design innovations including: transformation of an existing brownfield, light pollution reduction, stormwater management, ecoroofs to reduce stormwater runoff, nonpotable water for toilet flushing, atrium heat recovery, and low ventilation fume hoods.
Architect: SERA Architects and CO Architects
Oregon Health & Science University, Portland State University, and Oregon State University partnered to create a new allied health, academic and research building. As one of only two projects in the U.S. over a half million square feet that has been certified Platinum under the LEED NC v2009 rating system, this project incorporates a number of sustainable design innovations including: transformation of an existing brownfield, light pollution reduction, stormwater management, ecoroofs to reduce stormwater runoff, nonpotable water for toilet flushing, atrium heat recovery, and low ventilation fume hoods.
E+ // 226-232 Highland Street Townhouses
Architect: Interface Studio Architects (ISA) and Urbanica Design
The project was conceived as a replicable prototype for family friendly, energy efficient, urban townhomes. Each unit is approximately 1850-square-feet, with flexible living areas, 3 bedrooms, and 2.5 bathrooms. The project was the first completed under the City of Boston’s Energy Plus (E+) Green Building Program, a pilot initiative to develop energy positive sustainable housing. The project team was chosen through a design competition organized by the Boston Redevelopment Authority (BRA) and the Department of Neighborhood Development. Incorporating both passive and active energy efficiency measures, the project has achieved HERS ratings between 6 and 9, and is certified LEED for Homes Platinum.
Architect: Interface Studio Architects (ISA) and Urbanica Design
The project was conceived as a replicable prototype for family friendly, energy efficient, urban townhomes. Each unit is approximately 1850-square-feet, with flexible living areas, 3 bedrooms, and 2.5 bathrooms. The project was the first completed under the City of Boston’s Energy Plus (E+) Green Building Program, a pilot initiative to develop energy positive sustainable housing. The project team was chosen through a design competition organized by the Boston Redevelopment Authority (BRA) and the Department of Neighborhood Development. Incorporating both passive and active energy efficiency measures, the project has achieved HERS ratings between 6 and 9, and is certified LEED for Homes Platinum.
Hughes Warehouse Adaptive Reuse
Architect: Overland Partners
This adaptive reuse project transforms an early 20th century warehouse into an innovative but functional studio space. The balance between maintaining the historic integrity of the building and improving energy efficiency was critical for the nearly 100-year-old building. As a result, the design team focused on preserving the open plan space and leaving interventions light in order to maximize flexibility of the space for future users as well as to encourage collaboration amongst staff and minimize material usage, achieved through the elimination of private offices. Though it decreased leasable square footage, the project’s newly inserted courtyard became integral to the design, providing a place for public life, improving daylighting, and decreasing the amount of conditioned space.
Architect: Overland Partners
This adaptive reuse project transforms an early 20th century warehouse into an innovative but functional studio space. The balance between maintaining the historic integrity of the building and improving energy efficiency was critical for the nearly 100-year-old building. As a result, the design team focused on preserving the open plan space and leaving interventions light in order to maximize flexibility of the space for future users as well as to encourage collaboration amongst staff and minimize material usage, achieved through the elimination of private offices. Though it decreased leasable square footage, the project’s newly inserted courtyard became integral to the design, providing a place for public life, improving daylighting, and decreasing the amount of conditioned space.
Military Medical Hospital in San Antonio
Architect: RTKL
San Antonio Military Medical Center (SAMMC) is home to a world class burn treatment and recovery unit, and the design both accommodates this function and draws its architectural inspiration from it. A long trellis canopy spans the length of the south elevation, throwing dappled shade on the building and presenting the welcoming image of a large veranda. Under this umbrella, the footprint of the façade varies to break down the scale of a very long elevation while shading the building as the sun moves toward the west. Surfaces at the front edge have no fenestration, avoiding heat gain, while the surfaces at the back of the trellis are extensively glazed and shaded. These simple architectural gestures humanize the scale and image of the medical center while aiding environmental performance.
Architect: RTKL
San Antonio Military Medical Center (SAMMC) is home to a world class burn treatment and recovery unit, and the design both accommodates this function and draws its architectural inspiration from it. A long trellis canopy spans the length of the south elevation, throwing dappled shade on the building and presenting the welcoming image of a large veranda. Under this umbrella, the footprint of the façade varies to break down the scale of a very long elevation while shading the building as the sun moves toward the west. Surfaces at the front edge have no fenestration, avoiding heat gain, while the surfaces at the back of the trellis are extensively glazed and shaded. These simple architectural gestures humanize the scale and image of the medical center while aiding environmental performance.
New Orleans BioInnovation Center (NOBIC)
Architect: Eskew+Dumez+Ripple
The NOBIC, a LEED Gold research facility serves as an incubator for biotech startups, helping ideas conceived locally to become local jobs and industries. The facility includes a flexible 100 person conferencing center, breakout spaces, and a 2,000-sqaure-foot café. The design reinterprets vernacular regional climate responsive strategies—the slatted shutter, the landscaped courtyard water feature, the sheltered porch—to provide a facility that is both of its place and of its time. The facility captures rainwater and diffuses it to plants and soils on site, and is supplemented by the AC condensate (up to 20,000 gallons per week), which provides all landscape irrigation on site.
Architect: Eskew+Dumez+Ripple
The NOBIC, a LEED Gold research facility serves as an incubator for biotech startups, helping ideas conceived locally to become local jobs and industries. The facility includes a flexible 100 person conferencing center, breakout spaces, and a 2,000-sqaure-foot café. The design reinterprets vernacular regional climate responsive strategies—the slatted shutter, the landscaped courtyard water feature, the sheltered porch—to provide a facility that is both of its place and of its time. The facility captures rainwater and diffuses it to plants and soils on site, and is supplemented by the AC condensate (up to 20,000 gallons per week), which provides all landscape irrigation on site.
Sweetwater Spectrum Community in Sonoma
Architect: LEDDY MAYTUM STACY Architects
Sweetwater Spectrum is a new national model for supportive housing for adults with autism, offering life with purpose and dignity. The project includes four homes, a community center, therapy pools and urban farm. Practical sustainable design strategies promote health and wellness, reduce energy consumption, and offer multiple long term benefits to residents, staff and the Sonoma community. The project is a Pacific Gas & Electric Zero Net Energy Pilot Project and exceeds the 2030 Commitment. A variety of passive and active strategies, including building orientation, high performance envelope, building integrated photovoltaic and solar thermal panels reduce energy consumption by 88% from baseline.
Architect: LEDDY MAYTUM STACY Architects
Sweetwater Spectrum is a new national model for supportive housing for adults with autism, offering life with purpose and dignity. The project includes four homes, a community center, therapy pools and urban farm. Practical sustainable design strategies promote health and wellness, reduce energy consumption, and offer multiple long term benefits to residents, staff and the Sonoma community. The project is a Pacific Gas & Electric Zero Net Energy Pilot Project and exceeds the 2030 Commitment. A variety of passive and active strategies, including building orientation, high performance envelope, building integrated photovoltaic and solar thermal panels reduce energy consumption by 88% from baseline.
Tassafaronga Village in Oakland
Architects: David Baker Architects
This project includes a 60 unit affordable apartment building, 77 affordable attached »townhouses« for rent (clustered in 13 buildings), and 20 supportive apartments with onsite medical clinic. Deep roof overhangs, fin walls, site plantings, and thoughtful window placement provide resilience against heat spikes, relieving high southern and hot western sun. The building design provides comfortable daylight, views, and airflow by increasing the exposure in individual rooms and units. All rooms within each unit meet the standard for natural ventilation under ASHRAE 62.22007. A well-insulated thermal envelope and reduced infiltration allow improved comfort and protection from odors, noise, and other pollutants.
Architects: David Baker Architects
This project includes a 60 unit affordable apartment building, 77 affordable attached »townhouses« for rent (clustered in 13 buildings), and 20 supportive apartments with onsite medical clinic. Deep roof overhangs, fin walls, site plantings, and thoughtful window placement provide resilience against heat spikes, relieving high southern and hot western sun. The building design provides comfortable daylight, views, and airflow by increasing the exposure in individual rooms and units. All rooms within each unit meet the standard for natural ventilation under ASHRAE 62.22007. A well-insulated thermal envelope and reduced infiltration allow improved comfort and protection from odors, noise, and other pollutants.
University Center – The New School in New York
Architect: Skidmore, Owings & Merrill LLP
The LEED Gold building provides space for all aspects of a traditional campus, with 200,000 square feet of academic space on the first seven floors and 150,000 square feet for a 600 bed student residence on the levels above. A thermal energy storage was developed to create and store ice at night, smoothing the load of the building’s daytime operations and allowing systems to be both downsized and right sized. Constructed with an extensive 13,500-square-foot green roof, able to detain up to 40% of annual rainfall, this project enabled the design team to take advantage of a combined heat and power system, combining onsite generation with domestic hot water preheating for the dormitory areas, and a black water treatment system combined with low flow features reduce the building’s potable water consumption by 75% over baseline.
Architect: Skidmore, Owings & Merrill LLP
The LEED Gold building provides space for all aspects of a traditional campus, with 200,000 square feet of academic space on the first seven floors and 150,000 square feet for a 600 bed student residence on the levels above. A thermal energy storage was developed to create and store ice at night, smoothing the load of the building’s daytime operations and allowing systems to be both downsized and right sized. Constructed with an extensive 13,500-square-foot green roof, able to detain up to 40% of annual rainfall, this project enabled the design team to take advantage of a combined heat and power system, combining onsite generation with domestic hot water preheating for the dormitory areas, and a black water treatment system combined with low flow features reduce the building’s potable water consumption by 75% over baseline.
The 2015 COTE Top Ten Green Projects jury includes: John Quale, LEED AP BD+C, Associate AIA, University of New Mexico School of Architecture + Planning; Alex Wilson, Resilient Design Institute; Peter Busby, C.M., FRAIC, MAIBC, LEED Fellow, Perkins+Will; Peter Rumsey, PE, Point Energy Innovations and David John Neuman, Neu Campus Planning, Inc.
The COTE Top Ten Awards program, now in its 19th year, is the profession's most rigorous recognition program for sustainable design excellence. The program celebrates projects that are the result of a thoroughly integrated approach to architecture, natural systems and technology. They make a positive contribution to their communities, improve comfort for building occupants and reduce environmental impacts through strategies such as reuse of existing structures, connection to transit systems, low-impact and regenerative site development, energy and water conservation, use of sustainable or renewable construction materials, and design that improves indoor air quality.
The COTE Top Ten Awards program, now in its 19th year, is the profession's most rigorous recognition program for sustainable design excellence. The program celebrates projects that are the result of a thoroughly integrated approach to architecture, natural systems and technology. They make a positive contribution to their communities, improve comfort for building occupants and reduce environmental impacts through strategies such as reuse of existing structures, connection to transit systems, low-impact and regenerative site development, energy and water conservation, use of sustainable or renewable construction materials, and design that improves indoor air quality.


