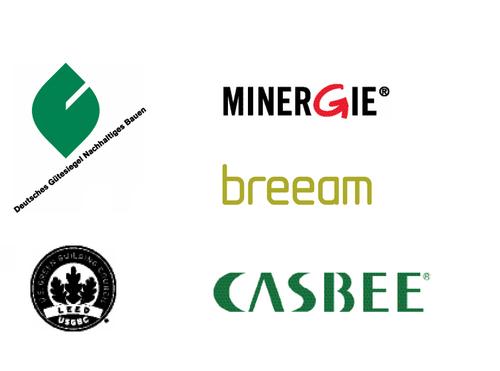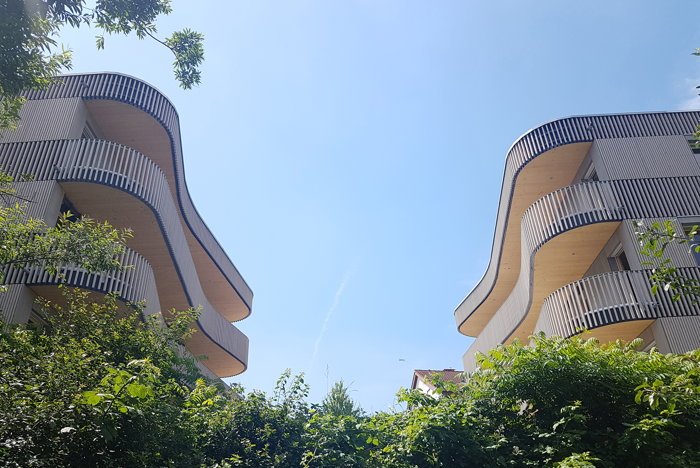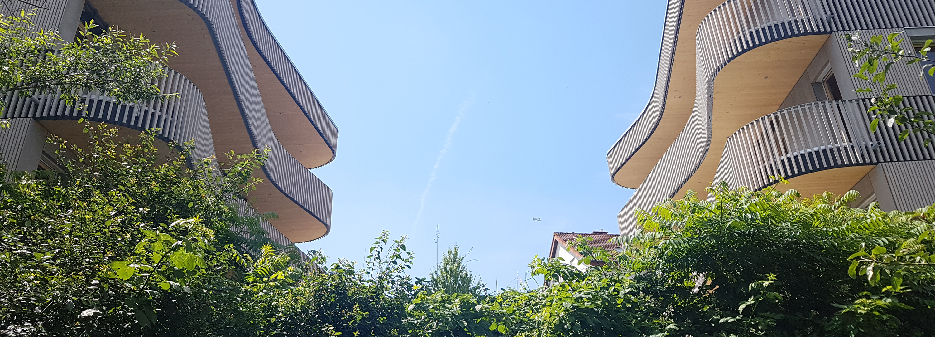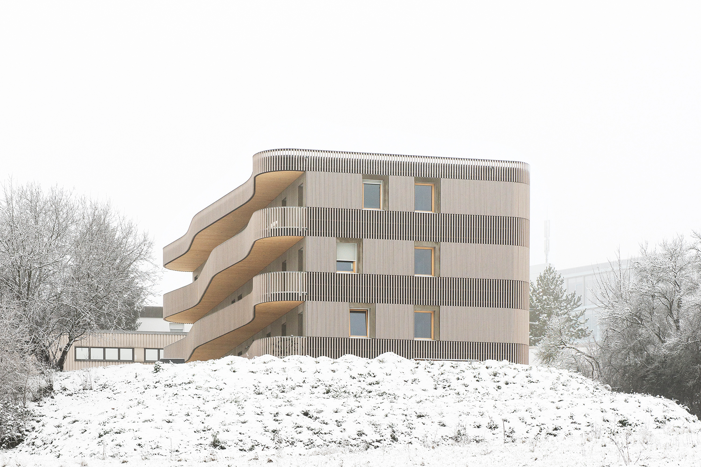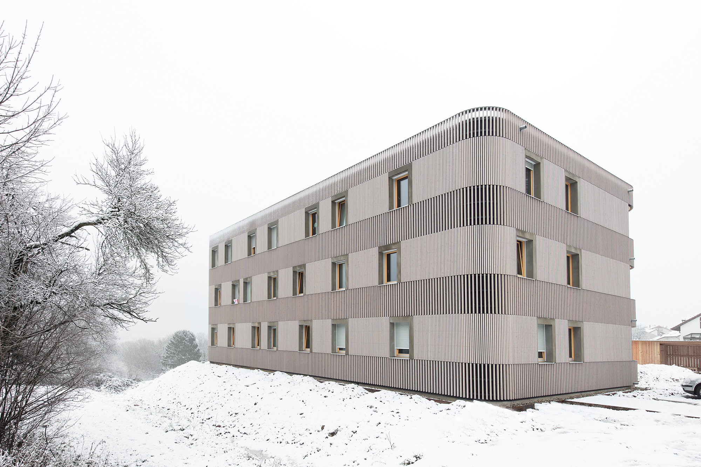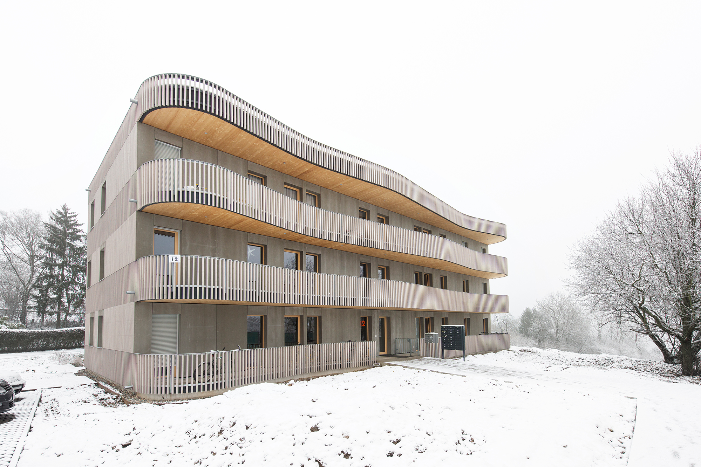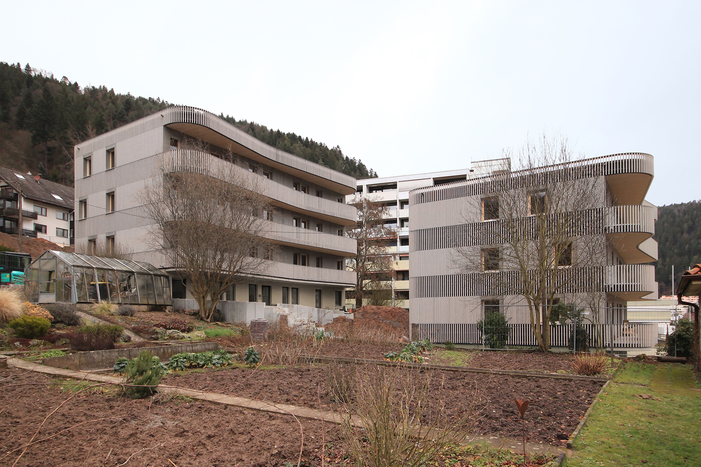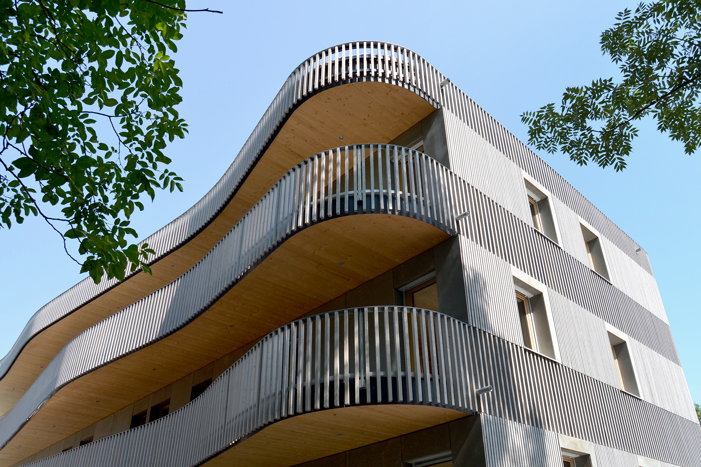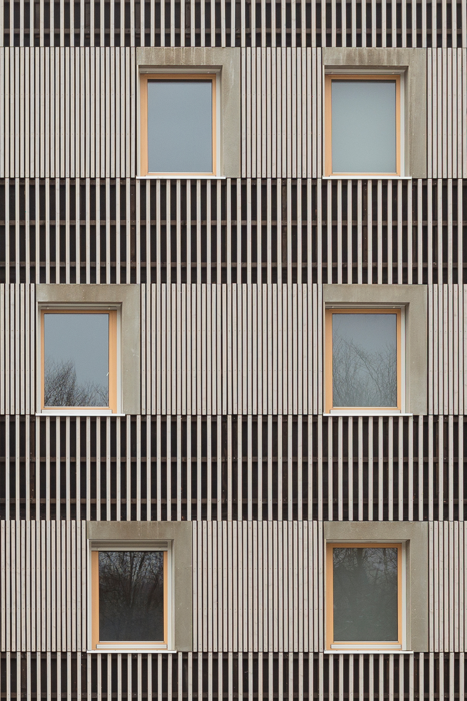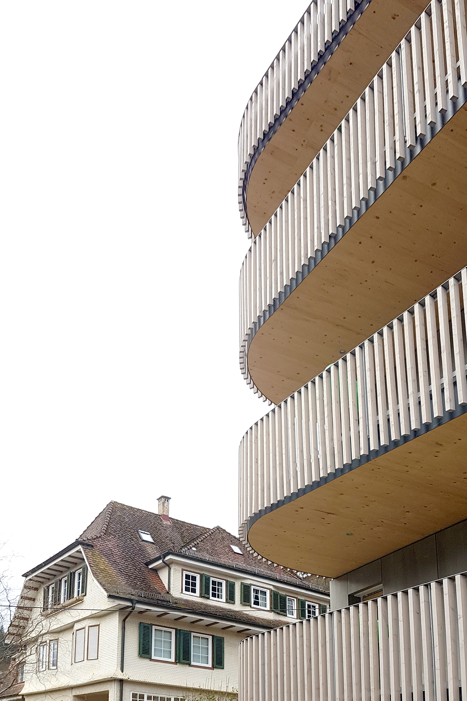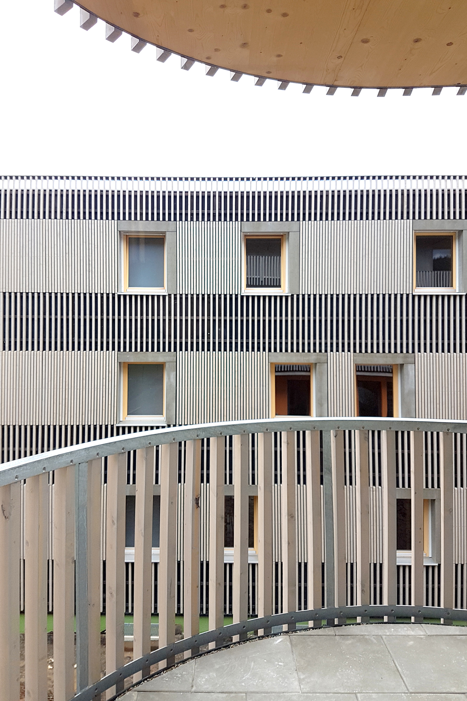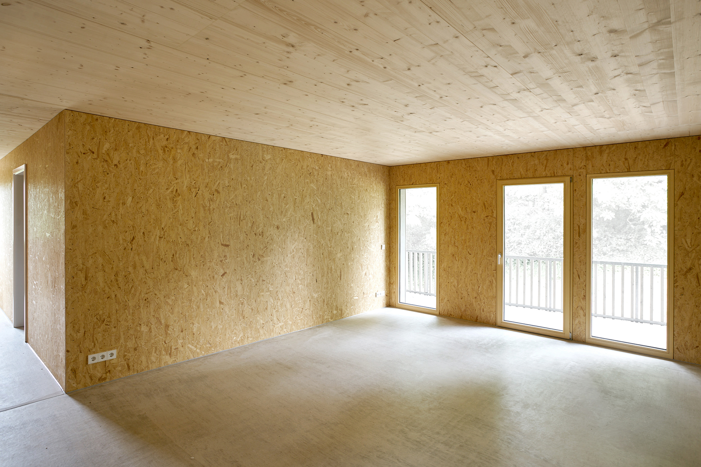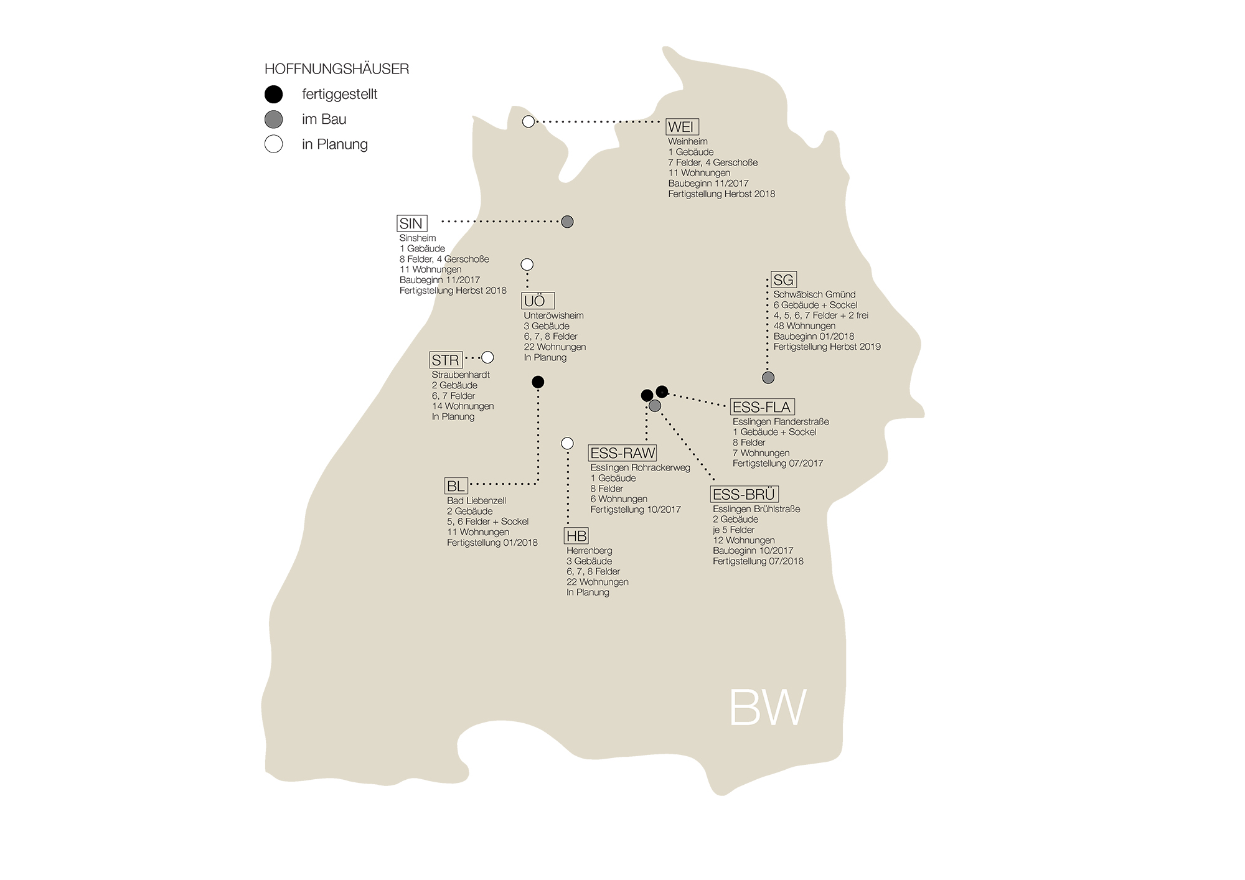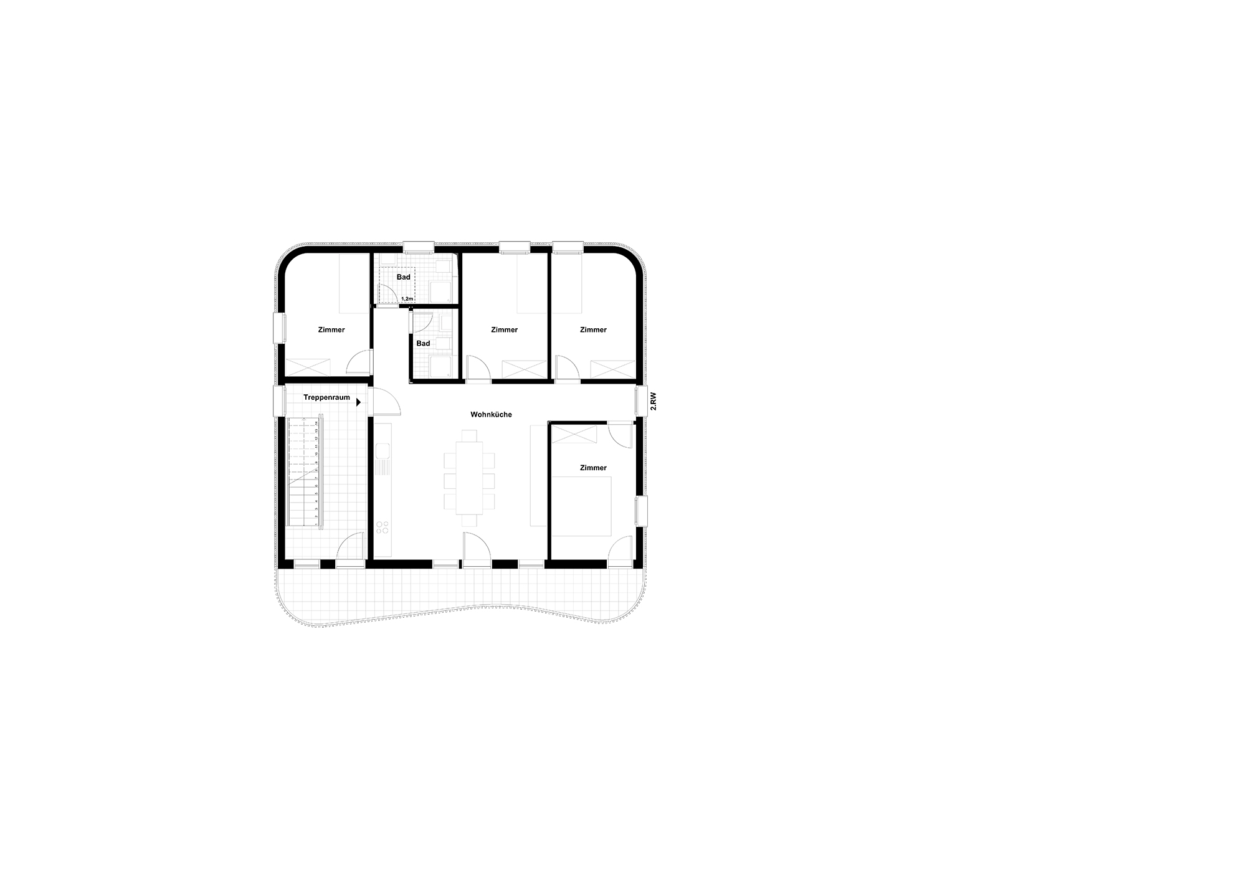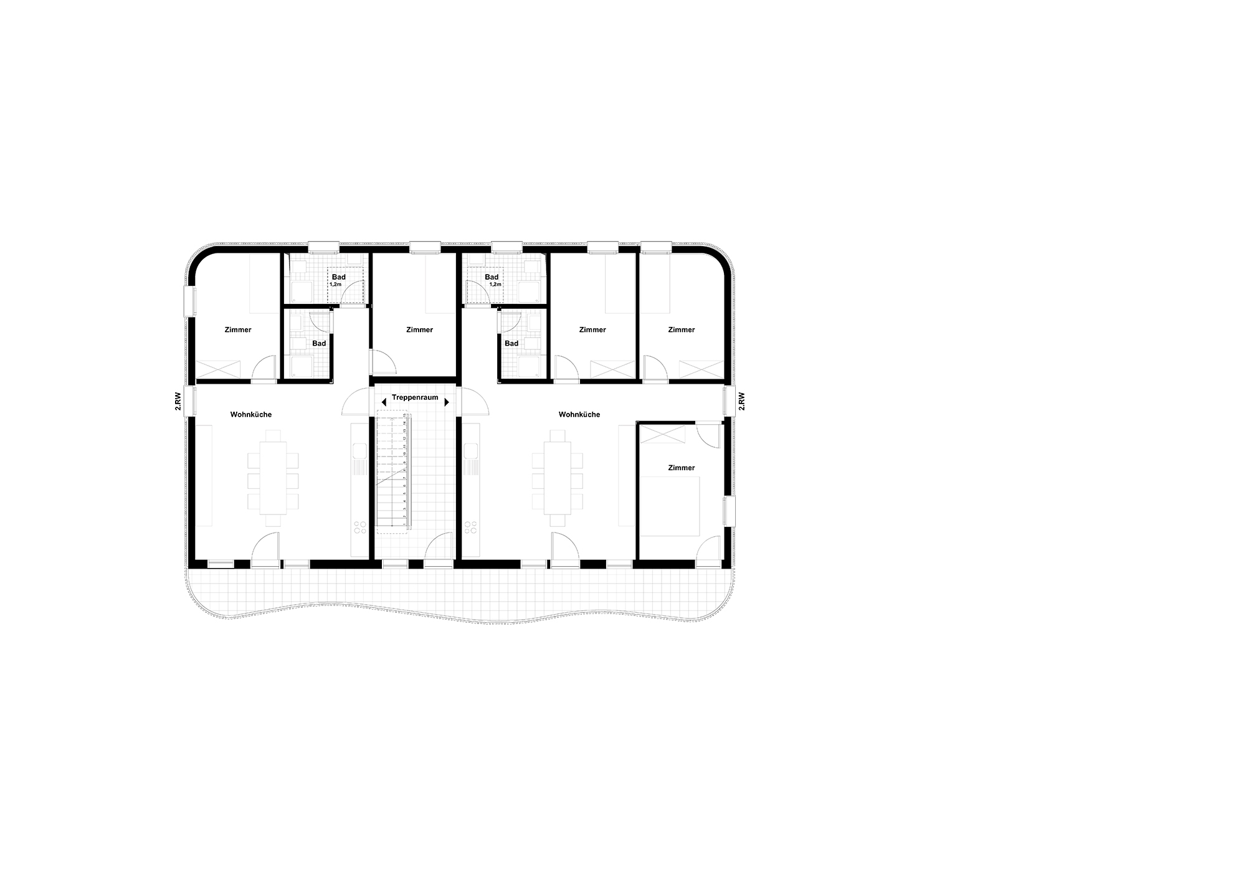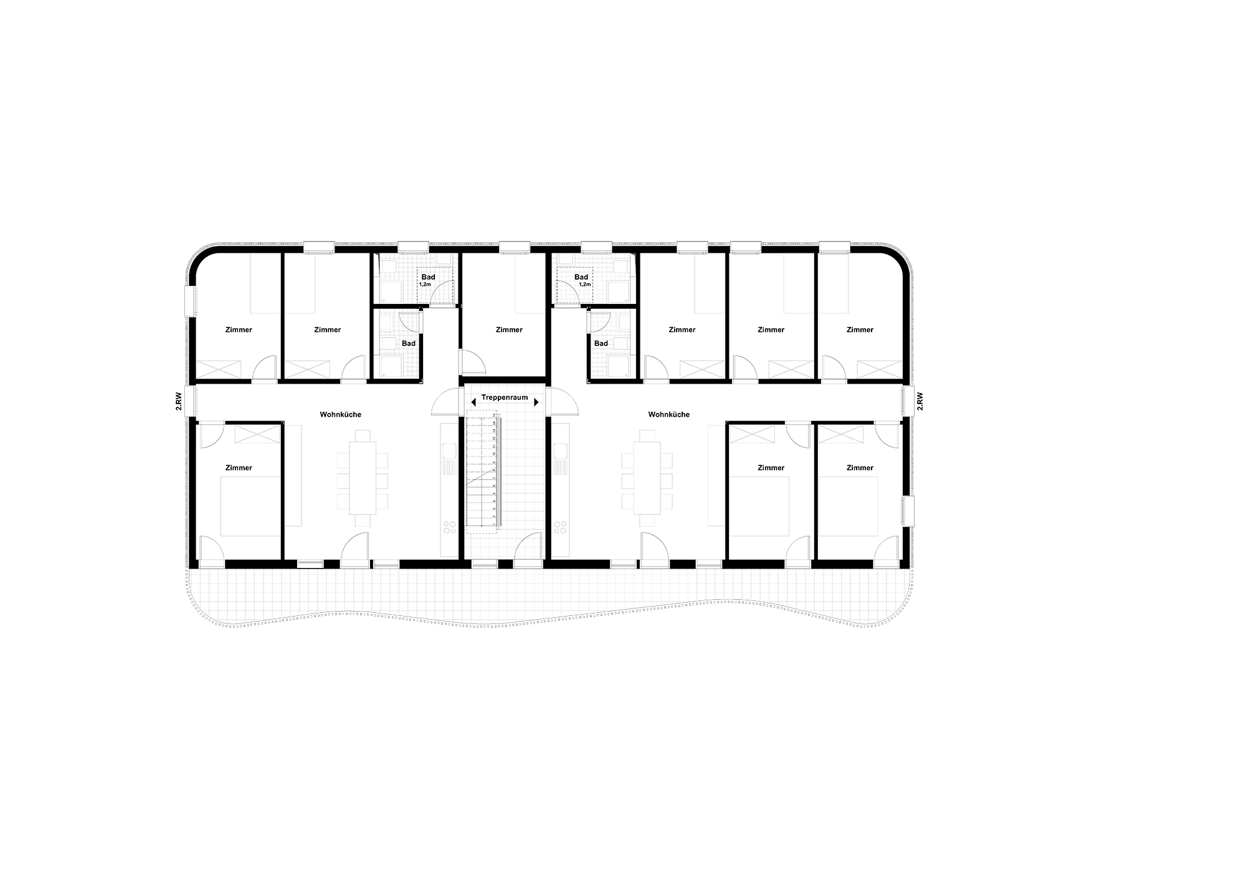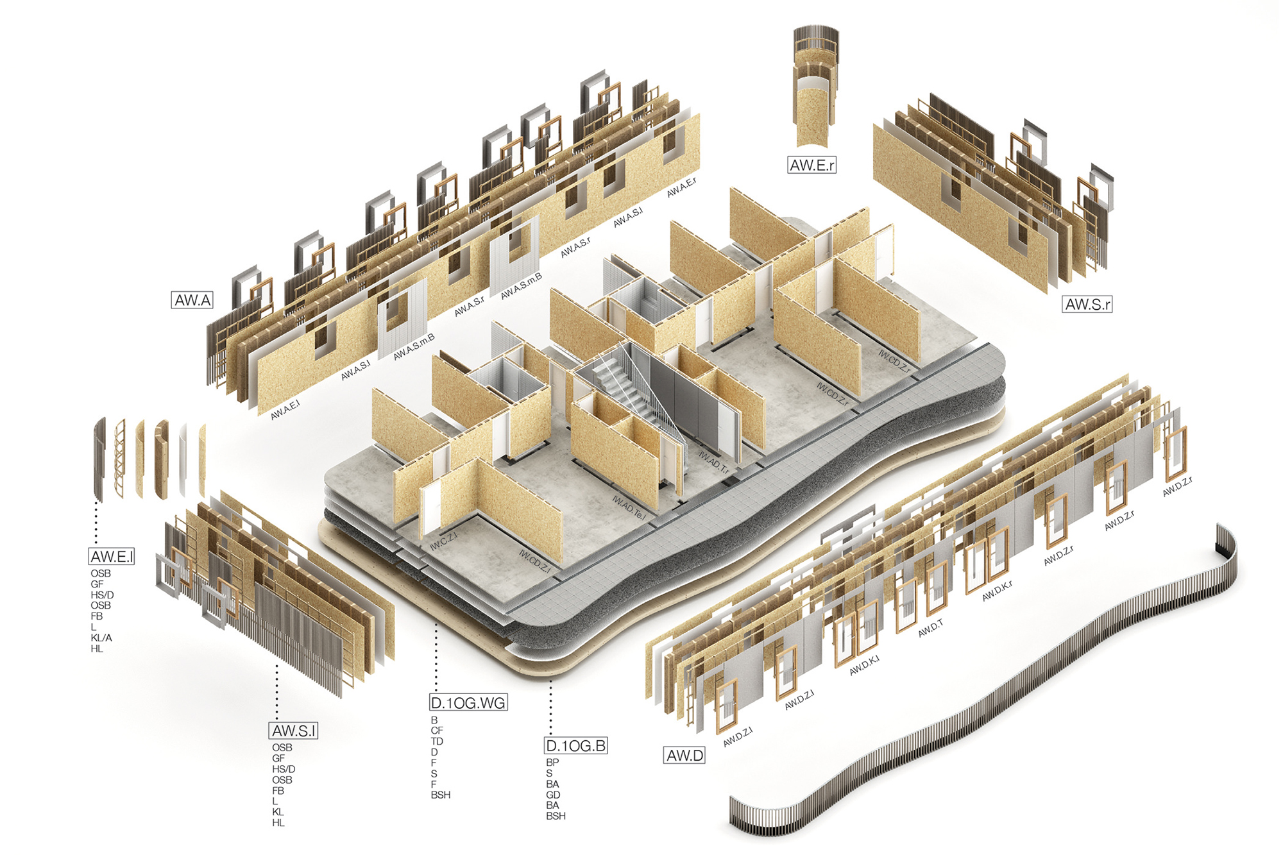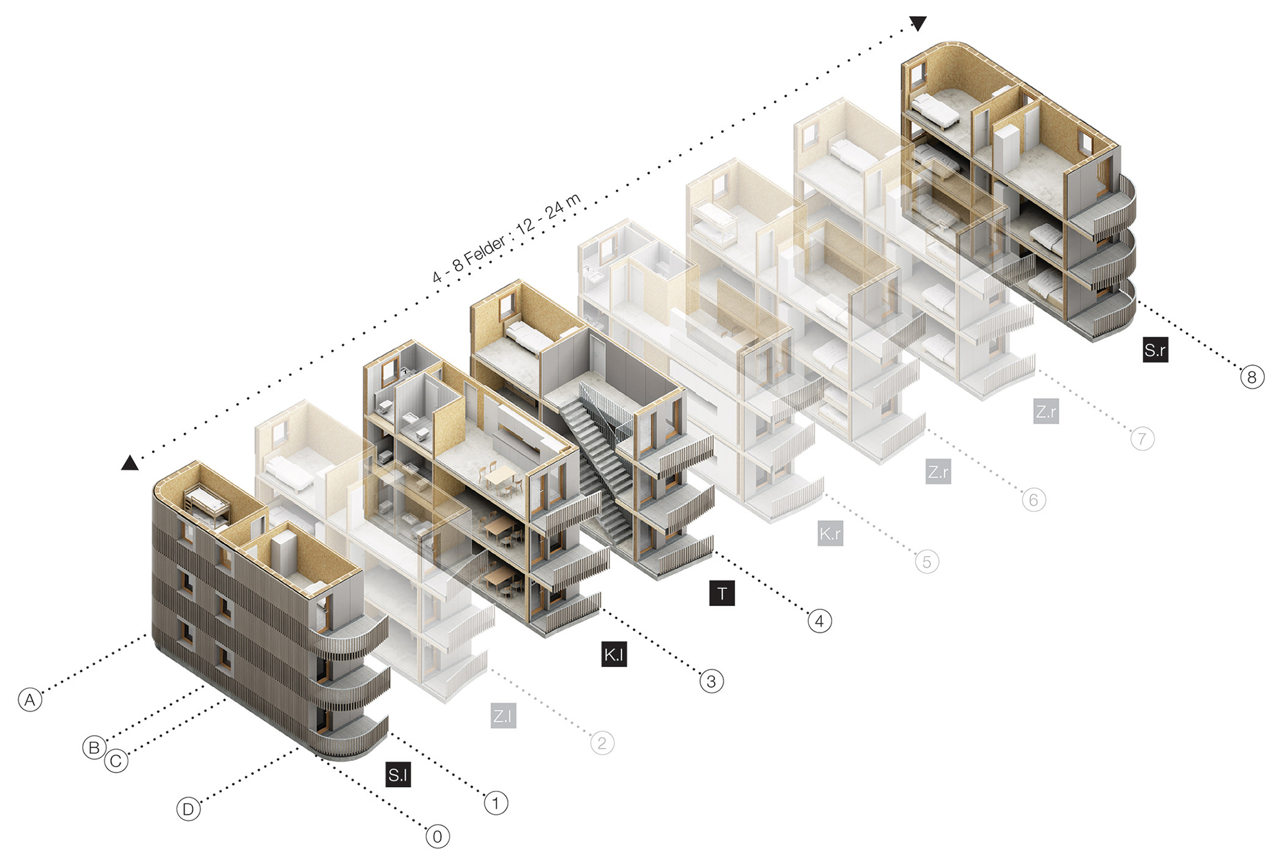Willkommen zu Hause: Hoffnungshaus von andOFFICE

Foto: andOFFICE
Die Unterbringung von Geflüchteten ließ den Bedarf an bezahlbarem, schnell verfügbarem Wohnraum in Deutschland in den vergangenen Jahren deutlich steigen. Ein weitverbreiteter Lösungsansatz war die Errichtung von Erstunterkünften, die aus Raummodulen zusammengesetzt waren. Am Ende glichen sie Containerstädten, wie sie vor Großbaustellen zu finden sind.
Das Stuttgarter Büro andOFFICE bietet mit dem Hoffnungshaus eine durchdachte, architektonische Lösung für schnell zu errichtenden, hochwertigen und bezahlbaren Wohnraum an. Die Gebäude entsprechen den Standards des sozialen Wohnungsbaus und sind in ihrer Größe variabel. Das modulare System arbeitet mit Elementmodulen in Holzbauweise. Von außen sind die Fassadenelemente mit vertikalen Holzleisten versehen, abwechselnd enger auf Höhe der Fenster und weiter auf Höhe der Balkone. So entsteht eine Gliederung in horizontale Bänder.
Der private Außenraum spielt für die Hoffnungshäuser eine große Rolle. Über die gesamte Längseite sind Balkone vorgesehen, für die je nach Standort unterschiedliche Formen angedacht sind. Bei den ersten realisierten Häusern in Esslingen entschied man sich für eine geschwungene Form, die dank computergestützter Fertigung kostengünstig herzustellen ist.
Im Grundriss sind die Gebäude als Zweispänner mit innenliegenden Treppenhäusern organisiert. Elementar ist die großzügige Wohnküche. Dafür wurden die Erschließungsflächen zwischen den einzelnen Zimmern so minimal wie möglich gehalten. Auch die Zahl der tragenden Innenwände wurde minimiert, damit einem zukünftigen Umbau zu größeren, freien Räumen nichts im Weg steht.
Holz ist das vorherrschende Material, weil es sowohl konstruktiv als auch optisch das gewünschte Ergebnis liefern konnte. Zementgebundene Spanplatten kommen für Blendrahmen, die Balkonfassade und im Treppenhaus zum Einsatz. In den Wohnungen bleiben die BSP-Massivdecken sowie die Holzständerwände aus OSB sichtbar. Der Estrich wurde lediglich klar versiegelt. Dank all dieser Einsparungen verfügen die Häuser über eine Luftwärmepumpe, Fußbodenheizung und hochwertig geflieste Bäder.
