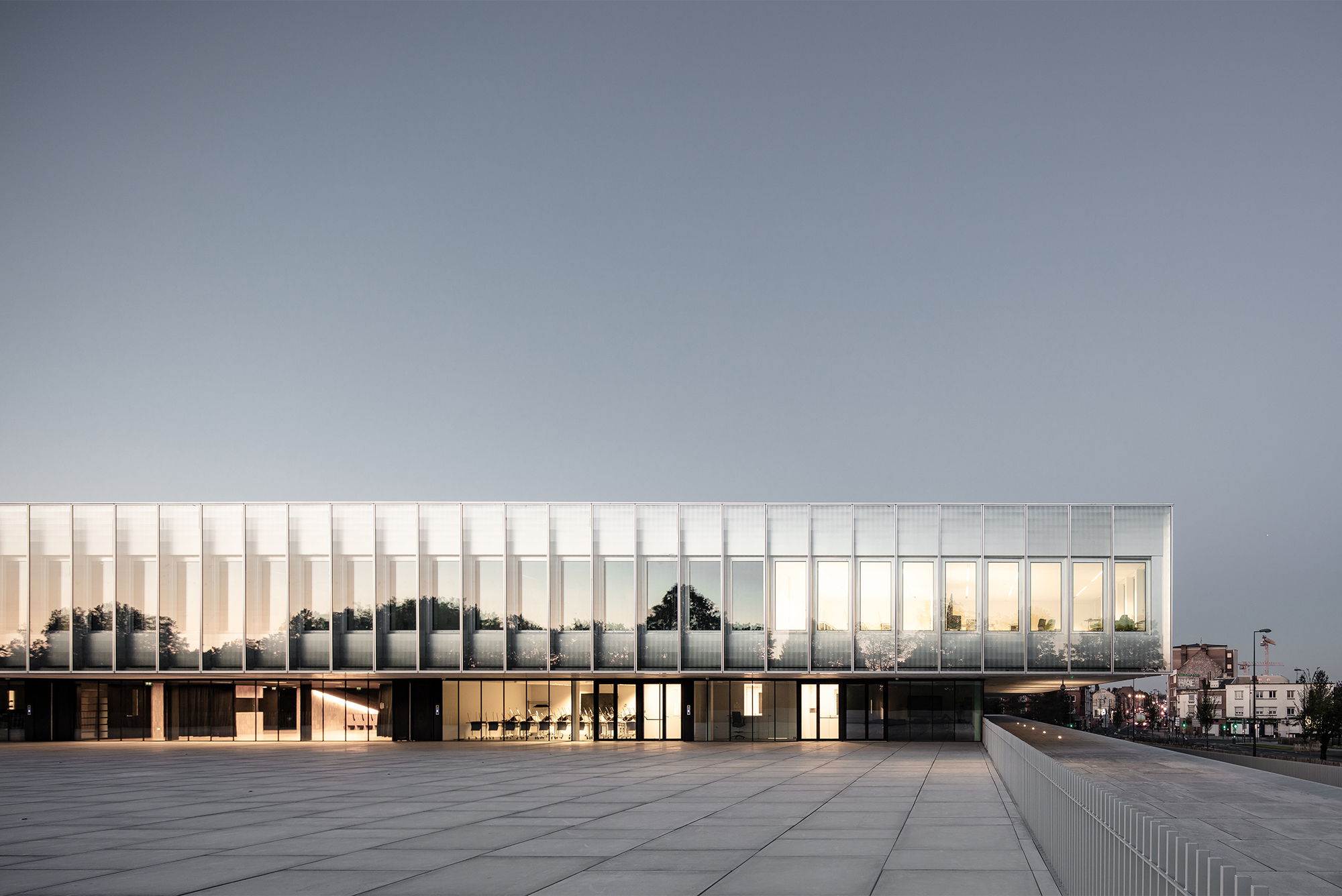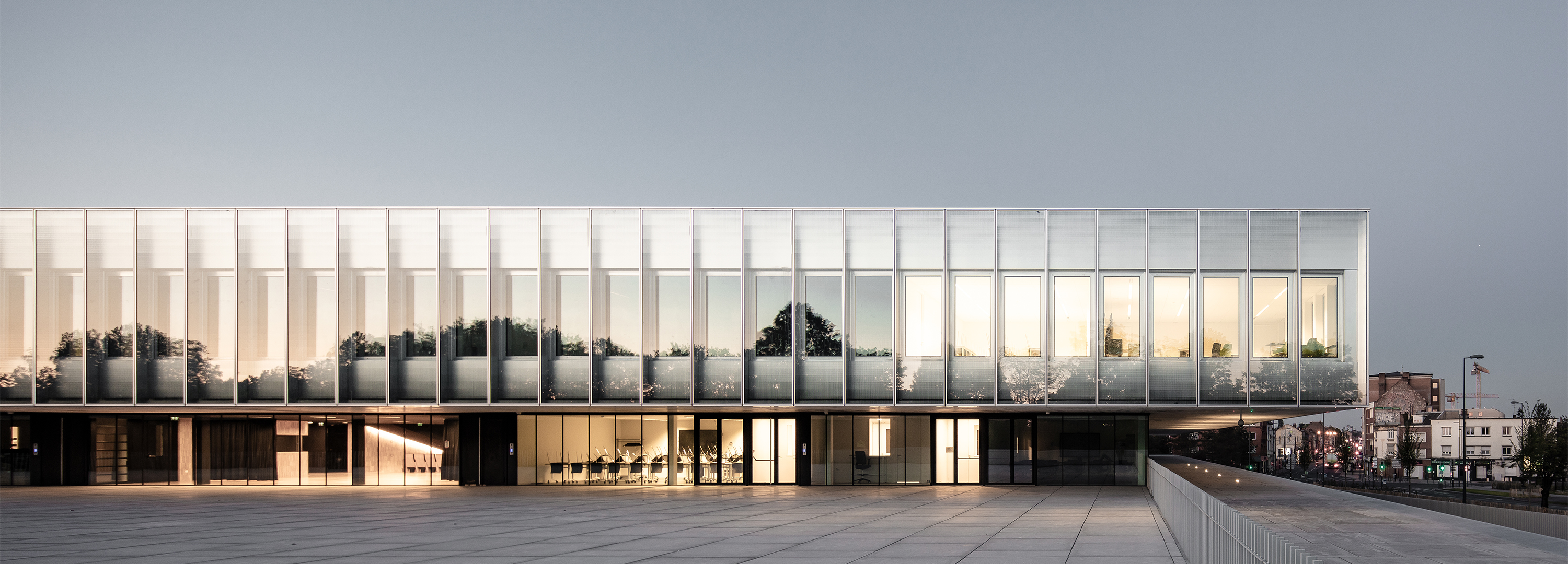Well-grounded: Administration building in Lille by Kaan Architects

The new, 15,000-square-metre building at the foot of Lille, France, fits into its neighbourhood like a gateway into the city and as such is enclosed to the north by the Botanical Gardens and adjacent railway tracks, and by roads to the south and west. The pair of architectural firms have designed the CMA as a flat square structure with sides measuring 80 metres in length and featuring three floors only. While the base storey and second storey completely fill out the footprint of the square building, the first floor is set back, making the storey above it seem to float.
A double glass façade sheathes the elevations of the Chamber of Trade building on all sides, Made up of modules consisting of aluminium-framed windows on the inside and floor-to-ceiling glazing on the outside, it regulates the indoor climate and acoustics in the administration building while also ensuring light-flooded rooms. Along with steel and concrete, dark quartzite from Switzerland has found use at numerous places, lining the entrance area and patios and lending the public authority complex a high-quality look.
The building is articulated by six patios altogether, whereby two large spaces of this type divide the building into a northern and southern wing. Circulation spaces and Chamber of Trade functions are organised in clusters around the other four, with offices, public authorities and administration areas housed in the southern wing and classrooms, labs and apprentice training rooms in the northern one. A large auditorium located at the core of the building rounds off the room programme, along with a restaurant and various collectively used indoor spaces and outdoor areas.

