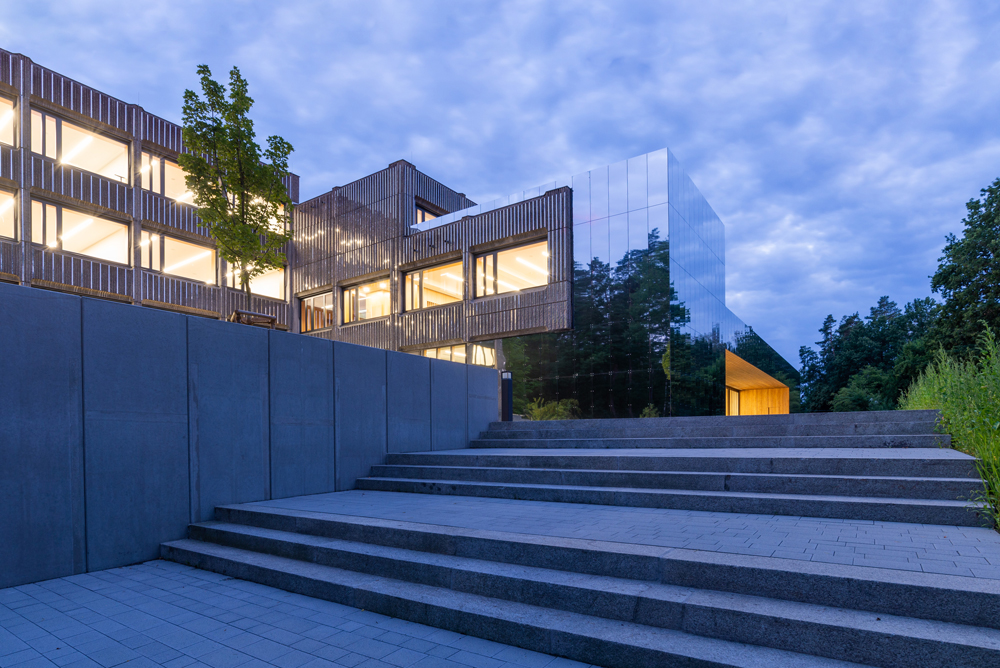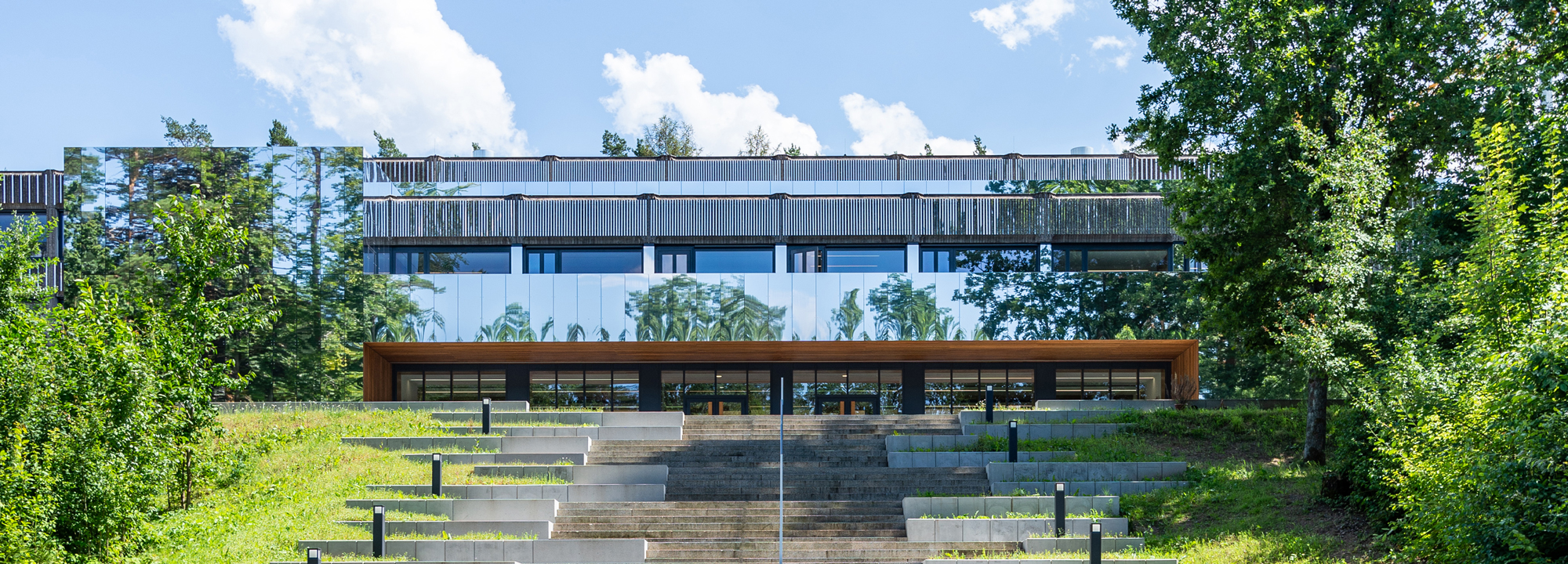Textured Concrete Reflected: School Update in Neustadt an der Waldnaab by Brückner & Brückner

The opinions of architects and the rest of the population have been known to differ, particularly when it comes to postwar modernism. Take Neustadt an der Waldnaab: the secondary school in this small Upper Palatinate town was built in 1977 and is part of a typical school centre from that time, located near the centre, yet surrounded by forest. “What a great place − both secluded and lively!” the architects have written, and further: “In many areas, the quality of execution of the existing buildings was good. For teachers and students alike, the school building was an unloved child with leaky roofs, many dark spaces and an overgrown inner courtyard. For us architects, it represented a true stroke of luck with vast potential to become a real place for contemporary learning.”
The architects are still updating the school, for the project is a work in progress. The first building phase was completed in January 2021; a second is in course and a third, which will involve modernizing the gymnasium, is to follow. This step-by-step approach is unavoidable because the update is taking place while the school is in operation. This has made it possible to avoid the costly relocation of the students into a temporary container building.
The fundamental change to the school can already be discerned at first glance: a broad new outdoor stairway leads up to the main entrance, which is framed by a sort of gateway of reflective aluminum composite sheeting. The “gate towers” to the right and left of the entrance have new, integrated emergency stairwells. In the classrooms, even the rear-ventilated curtain façades of textured concrete, which hail from the 1970s, now look fresher than before. This is due to fine aluminum strips which the architects have had screwed into every second to fourth groove in the concrete. To ensure better heat protection, the insides of the façades have been insulated.
In the hall behind the main entrance, the architects have removed the suspended ceilings and added a new daylight ceiling. The inner courtyard, which lies behind the hall and was no longer used, has been repurposed as a school library featuring a lecture theatre and gallery. The corridors to the classrooms are as wide as before, but now they have seating niches and windows offering views into the classrooms, the teachers’ room and the office.
This project has improved the school’s energy efficiency as well. The gym now has new exterior doors and windows with fabric awnings. The plinth areas have been insulated; the balustrades and supports have been insulated on the inside. Furthermore, the roof has been completely rebuilt to achieve contemporary energy standards. The school gets its heat from a new woodchip powerhouse that supplies the entire campus.
Further Information:
Electrical planning: EAS Systems
Heating/ventilation/MSR: Gammel Engeneering
Fire protection: DAI Dorn Architekten Ingenieure
Building physics: Wolfgang Sorge Ingenieurbüro für Bauphysik

