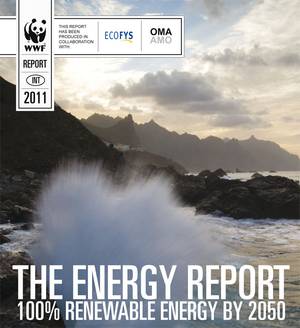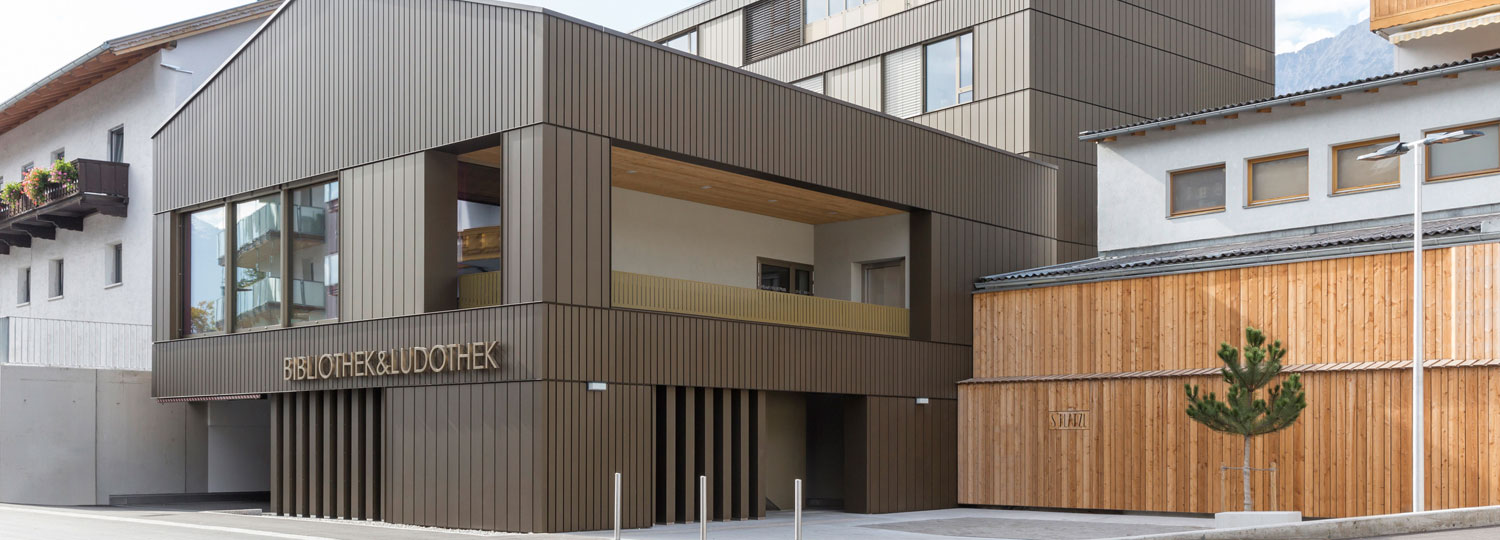S’Platzl, or the small square in front of the library: town hall in Vomp

With this design, it is the affectionate names of the newly created places that stand out. The city balcony overlooks S’Platzl [Engl. the little square]; there is a lounge named Fonapa, Vomp’s alter ego at Carnival time. The architects have truly made this building for the citizens of Vomp, extending far beyond pure functionality. Because the 1,800 m² of the overall floor space has been divided into two connected structures, the saddle-roofed cubature fits in well with its smaller-scale context.
The library, which includes a toy library, lies over two storeys on the lower section of the plot of land. Here, six cars can fit into the ground-level parking garage. Visitors ascend a stairway to go from the Platzl to the new city balcony. From there, they have a view of the new public meeting space, whose still-young tree, benches and seating steps invite people to stay a while- an idiosyncrasy that seems to be becoming rarer. The library itself, for the most part, consists of a two-storey space with an exposed wooden roof truss. Felt-covered flooring, oakwood, large windows and contrasting curtains create a modern, open and child-friendly atmosphere.
Behind the library, a step down leads to the meeting room, which forms the link between the separate units. On the flat, single-storey structure, the rooftop terrace serves as a place where employees can enjoy their breaks. On the same level, the lower storey of the town hall, a kitchenette and the Fonapa lounge, which is equipped with dark furniture and a historical painting, offer space for informal get-togethers.
One level up, on the ground floor of the town hall, is home to the official entrance with an elegant, fluid vestibule. This area features the registry office and three further office spaces for employees. At atrium connects the lounge on the lower level, the foyer on the ground floor and a meeting room on the first upper storey. The two upper levels offer various office spaces for the town’s officials, an archive and meeting rooms.
Although the efficient solution of a steel skeleton was chosen for the construction, the design of the exterior shell takes up the wooden façades of the surrounding area. A vertical structure of aluminum panels that gleam in a warm bronze-brown is the weather-resistant and more or less maintenance-free reinterpretation of the local typology. A tiny hydroelectric power station using excess surface water from the town’s own source generates power for the town hall. Furthermore, power is saved by the use of extensive LED lighting whose light temperature changes automatically according to the time of day and season.
The library, which includes a toy library, lies over two storeys on the lower section of the plot of land. Here, six cars can fit into the ground-level parking garage. Visitors ascend a stairway to go from the Platzl to the new city balcony. From there, they have a view of the new public meeting space, whose still-young tree, benches and seating steps invite people to stay a while- an idiosyncrasy that seems to be becoming rarer. The library itself, for the most part, consists of a two-storey space with an exposed wooden roof truss. Felt-covered flooring, oakwood, large windows and contrasting curtains create a modern, open and child-friendly atmosphere.
Behind the library, a step down leads to the meeting room, which forms the link between the separate units. On the flat, single-storey structure, the rooftop terrace serves as a place where employees can enjoy their breaks. On the same level, the lower storey of the town hall, a kitchenette and the Fonapa lounge, which is equipped with dark furniture and a historical painting, offer space for informal get-togethers.
One level up, on the ground floor of the town hall, is home to the official entrance with an elegant, fluid vestibule. This area features the registry office and three further office spaces for employees. At atrium connects the lounge on the lower level, the foyer on the ground floor and a meeting room on the first upper storey. The two upper levels offer various office spaces for the town’s officials, an archive and meeting rooms.
Although the efficient solution of a steel skeleton was chosen for the construction, the design of the exterior shell takes up the wooden façades of the surrounding area. A vertical structure of aluminum panels that gleam in a warm bronze-brown is the weather-resistant and more or less maintenance-free reinterpretation of the local typology. A tiny hydroelectric power station using excess surface water from the town’s own source generates power for the town hall. Furthermore, power is saved by the use of extensive LED lighting whose light temperature changes automatically according to the time of day and season.
Further information:
Competition: 2015, 1. Preis
Start of construction: Februar 2016
End of construction: Juni 2017
Gross floor area: 1800 m²
Gross building volume: 6200 m³
Integral planning: ATP architekten ingenieure (Innsbruck), Gesamtprojektleitung: Caroline Ohnmacht
External partners: DKN (Projektsteuerung, Bauleitung, Statik), A3 jp (Haus- und Elektrotechnik)
Start of construction: Februar 2016
End of construction: Juni 2017
Gross floor area: 1800 m²
Gross building volume: 6200 m³
Integral planning: ATP architekten ingenieure (Innsbruck), Gesamtprojektleitung: Caroline Ohnmacht
External partners: DKN (Projektsteuerung, Bauleitung, Statik), A3 jp (Haus- und Elektrotechnik)


