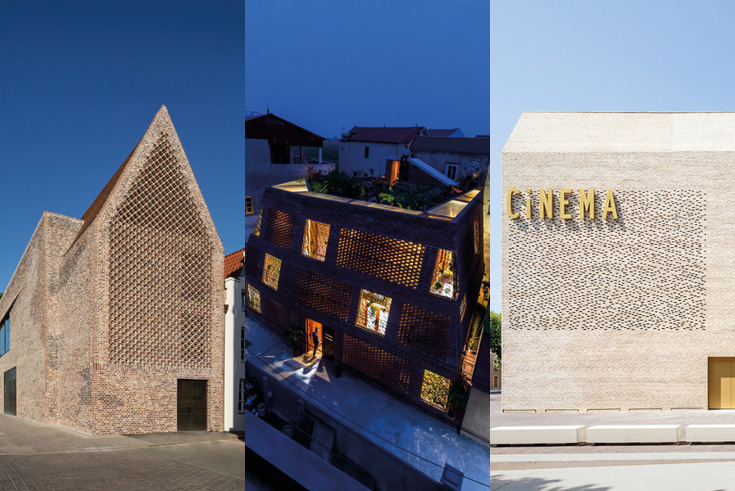Our Favourites: Three Perforated Brick Facades

We show you three exciting solutions in dealing with perforated masonry: a new museum building forms a contrasting ensemble with a historic monastery in Lübeck, the brick facade of a residential building in Hanoi creates exciting lighting situations inside, and a monolithic new building is added to a cinema in Cahors, France.
Historical Modern: European Hanseatic Museum in Lübeck
History and modern times come together on the grounds of the European Hanseatic Museum. Along with the architectural monument of the Lübeck Monastery, the ensemble of buildings comprises the new museum building by Andreas Heller Architects & Designers as well as publicly accessible outdoor areas.
Architecture: Andreas Heller Architects & Designers, Hamburg
Location: An der Untertrave 1, 23552 Lübeck (DE)
Planning of structural framework: Kröger & Steinchen Beratende Ingenieure
Landscape planning: Andreas Heller Architects & Designers mit WES LandschaftsArchitektur
Luminaire design and lighting planning: Andreas Heller Architects & Designers mit Andres beratende Ingenieure für Lichtplanung
Combinatorial Cavity: Brick Cave by H&P Architects
The cave-like double-walled structure of Brick Cave, a house by H&P Architects in a suburban neighbourhood of Hanoi, accentuates changes from openness to seclusion.
Architecture: H&P Architects
Location: Bieu Khe Hamlet, Thuy Lam Commune, Dong Anh District, Hanoi (VN)
A Seamless Addition: The Grand Palais in Cahors by Antonio Virga
For this cinema in the French city of Cahors, Antonio Virga Architecte have designed a new structure with a timeless aesthetic. By dividing the building into two monolithic volumes, the strict urban concept remains discernible while a new, public function is accentuated.
Client: Mairie de Cahors, Société Cadurcienne d’Exploitation, Cinématographique
Architecture: Antonio Virga Architecte
Structural engineering: Projex
Location: Place Bessiéres, 46000 Cahors (FR)

