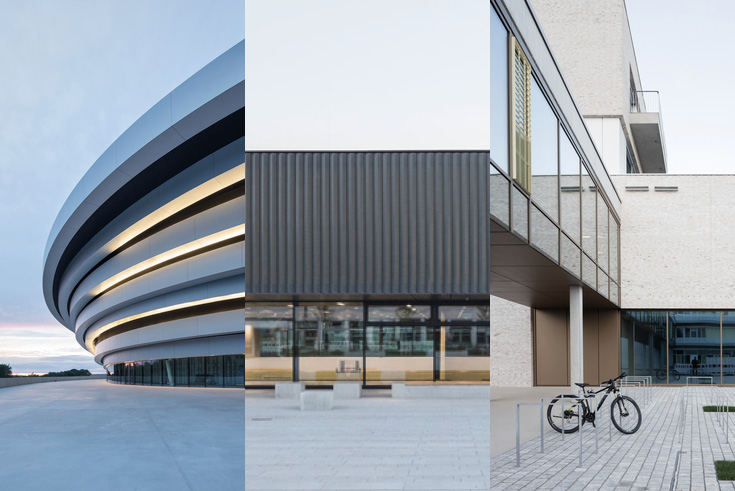Our Favourites: Three Largescale Buildings from Auer Weber

We have selected three buildings by Auer Weber for you that set exceptional accents on a large scale: an elegant arena in the South of France, a versatile sports hall in Munich, and a new educational campus in the West of Munich.
Floating Elegance: Arena du Pays d’Aix
This sports hall, which is used primarily for handball, fits inconspicuously into its surrounding topography. In cooperation with Christophe Gulizzi, Auer Weber Architekten have created a rather diffident building that nonetheless asserts its presence in the landscape.
Client: Communauté du Pays d´Aix
Architecture: Auer Weber und Christophe Gulizzi
Location: 2180-2584 Chemin des 3 Pigeons, 13320 Aix-en-Provence (FR)
Hidden Multifunctionality: Sports Hall by Auer Weber
In their design of the sports hall, Auer Weber Architects particularly sought to provide an appropriate setting for its various intended uses. In their view, the sheer number of possible activities ought not to be overly conspicuous but rather play a discreet background role. Paradoxically, it is the roof storey – which has the appearance of hovering above the ground – in which various functions are housed.
Client: Landeshauptstadt München
Architecture: Auer Weber, München
Location: Kapschstraße 4, 80636 München (DE)
Large-Scale Educational Project: Freiham Education Campus in Munich
With their Freiham educational campus, Schürmann Dettinger Architekten and Auer Weber (campus centre) have planned a true “educational city” on the western outskirts of Munich: more than 3,000 schoolchildren will learn here after the post-covid reopening. Furthermore, the building complex makes important functions available to the adjacent district.
Bauherrin: Landeshauptstadt München, Referat für Bildung und Sport + Baureferat
Architektur: schürmann dettinger Architekten, Auer Weber (Campusmitte) mit Keller Damm Kollegen Landschaftsplaner Stadtplaner, München
Standort: Helmut-Schmidt-Allee 41, München (DE)

