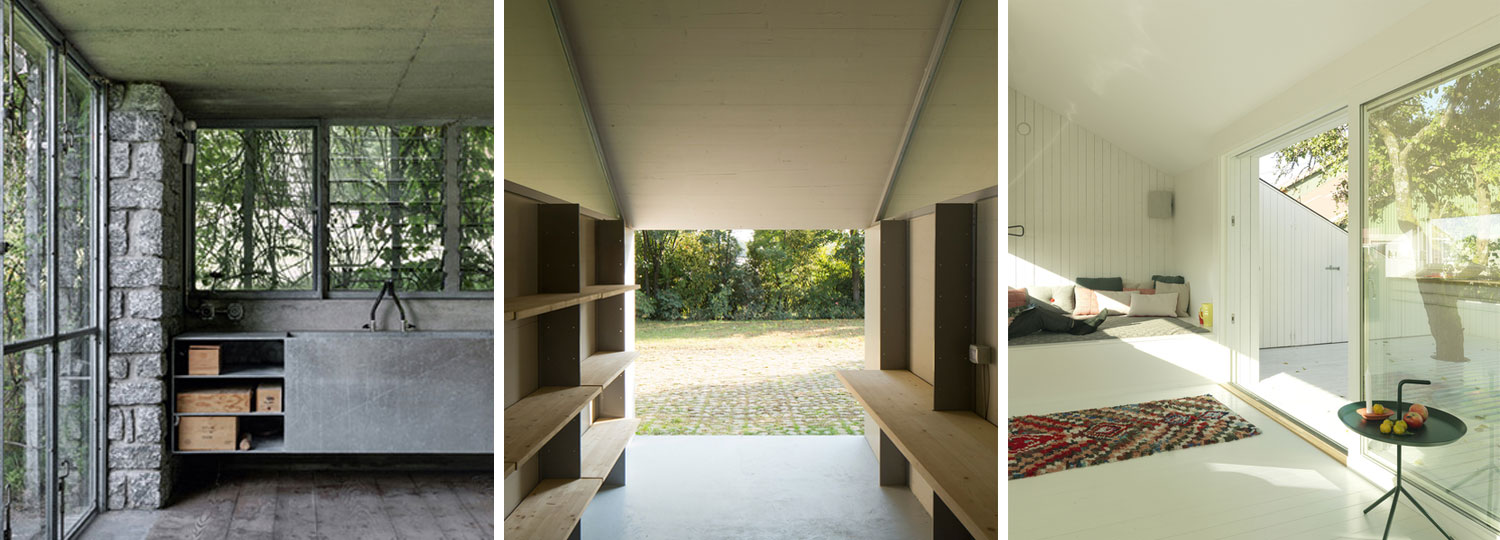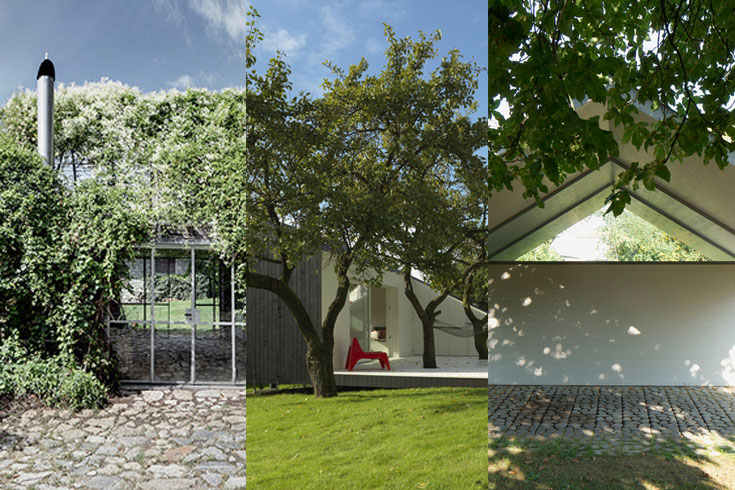Our Favourites: Three Garden sheds surrounded by green

A former garage in the Engadine, a guest house in Bergen, Norway, and a workshop in Suzzara, Italy, set architectural accents for the surrounding green spaces.
Summer pavilion: Green Box by Act_Romegialli
Garden sheds are often wonderful places where people can tinker and work in a modicum of solitude without feeling disconnected from civilization. What ideas have been given form in these unlikely laboratories for the human mind and soul. Traditionally however, they have tended to be wooden sheds, informal, makeshift, leaky and strewn with gardening tools.
The Italian practice Act_Romegialli has converted an old car garage into a shed that they call Green Box. Externally it is difficult to see what, if anything, they have done as creepers and other plants have totally enveloped the structure. Of course this is no accident, but it charmingly appears as though the garage has been subsumed in nature.
Cosy little spot: Guest house in Norway
»A house needs no more than 15 m²« is the claim made by Saunders Architecture, realized here as a cosy oasis occupying a tiny space. In the Norwegian town of Haugesund, the architects have created a small house in their clients’ garden. Amid old plum trees, the cabin invites guests to relax a while.
Architecture: Saunders Architecture, Bergen, Norway
Location: 5501 Haugesund, Rogaland, Norway
Usable space: 15 m²
Completion: 2014
Small but Exquisite: Garage and workshop of Studiospazio
The plot of a semi-detached house in Suzzara, Italy, has recently been enriched with a small but fine addition: a hybrid of a garage and a workshop. With just a few components and a simple design, the building planned by Studiospazio will be a real gem.
Client: private
Architecture: Studiospazio
Location: Suzzara (IT)

