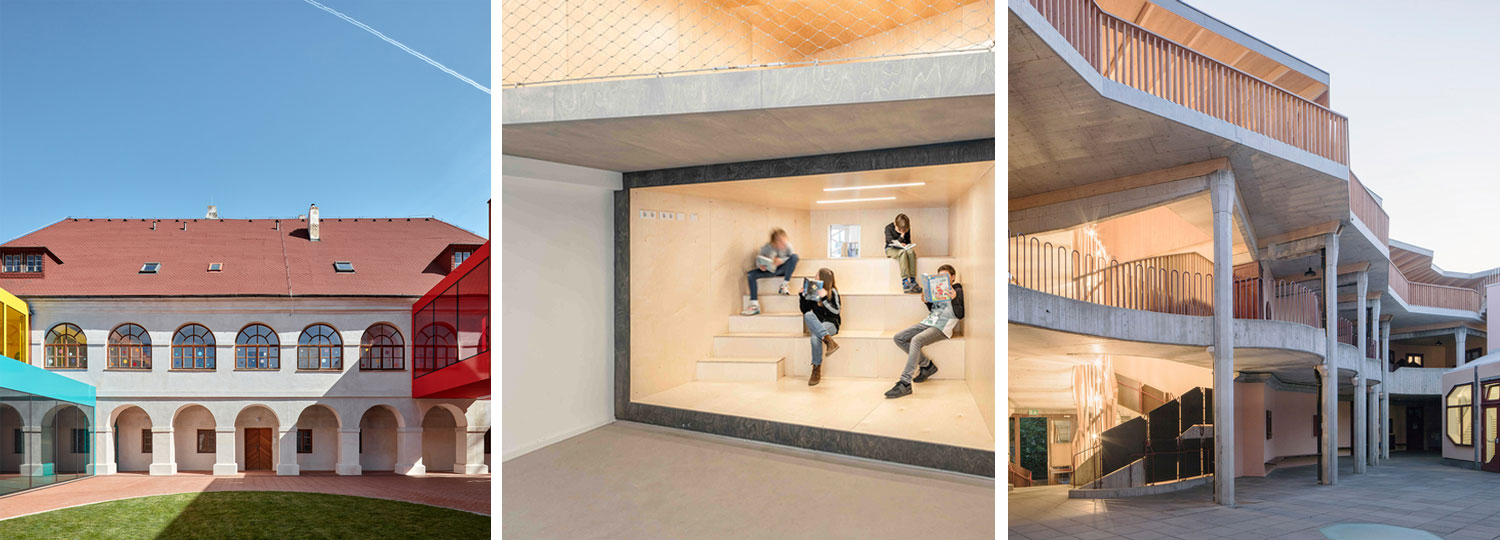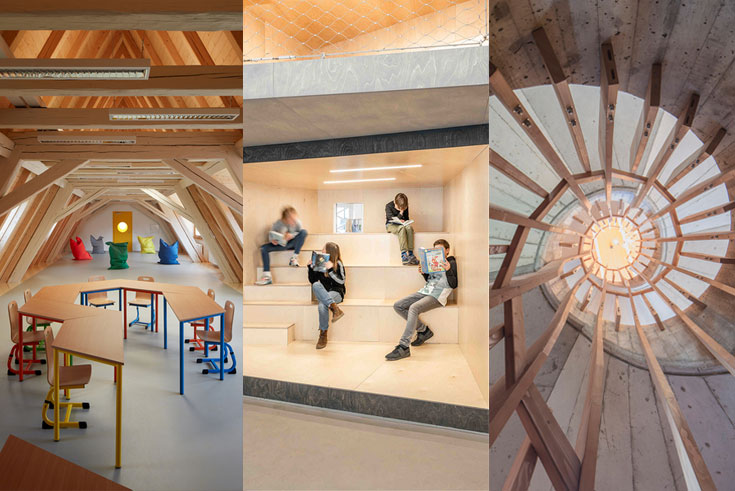Our Favourites: Three Extensions of School Buildings

A primary school in a former parish building in the Czech Republic, a Montessori school in Amsterdam in the Netherlands and an extension to a school building from the 1980s in Switzerland set architectural accents in the educational landscape.
Church in the Hands of Children: Primary School by Public Atelier and Fuuze
With the Vřesovice primary school, the young Czech architect duo Public Atelier and Fuuze transform the former parish building into a dynamic place that is all about children. They are expanding the primary school with annexes in front for the community. This creates a colourful ensemble with plenty of space for learning and playing
Client: Community of Vřesovice
Architects: Public Atelier, FUUZE
Location: 798 09 Vřesovice (CZ)
Colourful Building Blocks: Scholekster Montessori School in Amsterdam
A playful learning landscape surrounds the pupils of the converted Scholekster Montessori School from the 1920s. Through the conversion, Heren 5 Architects link the didactic concept with the interior design. Small, well-considered gestures are the means of choice, which also means treating the historical building with respect.
Client: Openbaar Onderwijs Aan de Amstel
Architecture: Heren 5 Architects
Location: Karel du Jardinstraat 76, 1073 TE Amsterdam (NL)
Timber Superstructure: Ecole Rudolf Steiner de Genève
Localarchitecture’s vertical extension of the school building from the eighties shows how old and new are able to complement each other harmoniously. A new level in timber has been added to the top of the school, thus enlarging the room programme by seven further classrooms. Additional changes come in the form of contemporary interpretations of the ideas of the past.
Client: École Rudolf Steiner de Genève
Architect: Localarchitecture
Location: Chemin de Narly 2, Confignon (CH)


