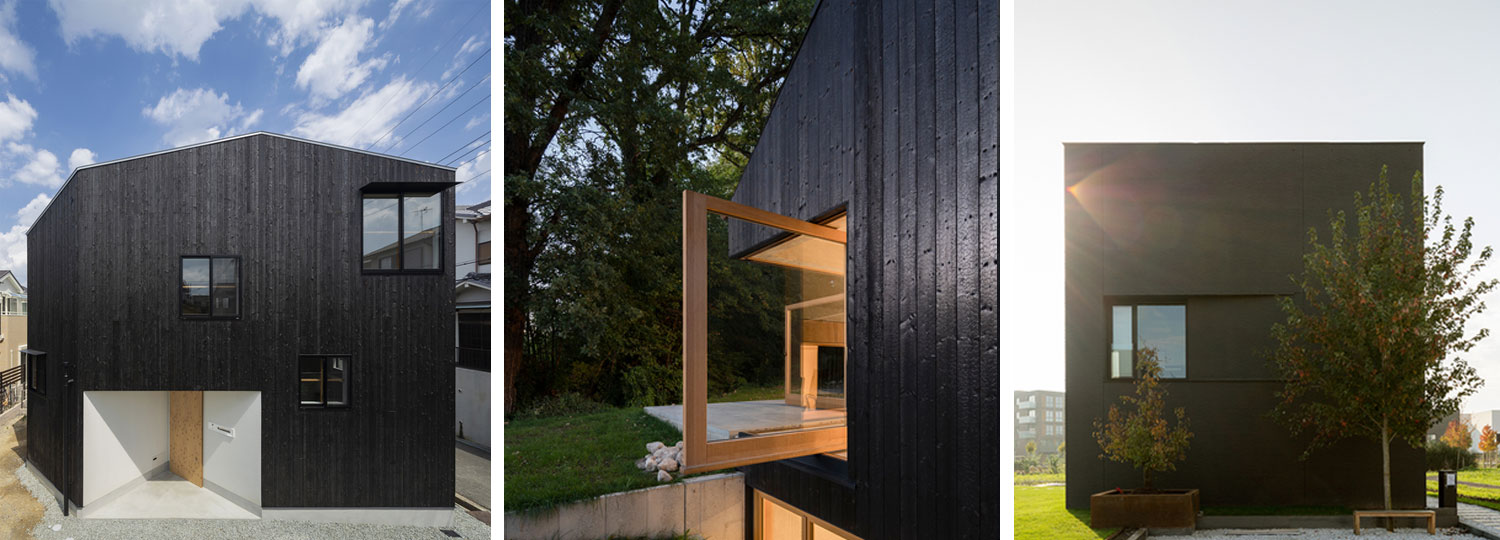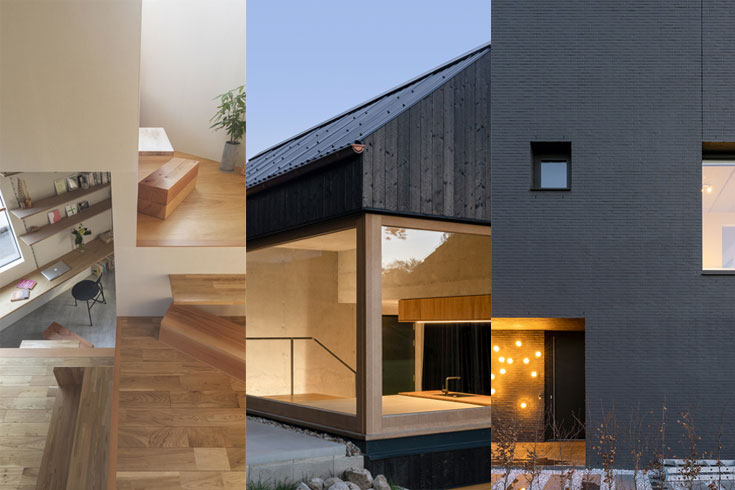Our Favourites: Three detached buildings in a black shell

The unconventional single-family home in Takatsuki, Japan, an extension at the Bavarian Ammersee near Munich and the "Black Diamond" residential building in the Netherlands.
Next level: House in Takatsuki by Tato Architects
Tato Architects have taken the split-level concept to new heights at the ‘House in Takatsuki’. As in other projects by the architects, the building is a single-family residence offering room for living, working, cooking and sleeping on a number of floor levels, in this case 16 altogether. Resembling a surreal labyrinth in its unconventional design, the interior is reminiscent of work by M.C. Escher.
Client: Private
Architecture: Tato Architects
Location: Takatsuki, Osaka (JP)
Black House: An extension near Munich designed by Buero Wagner
In Breitbrunn on Lake Ammer near Munich, Buero Wagner has inserted an extension for an intermediate space between two existing buildings in the rural area subject to the spreading of urban development. The distinct look of Black House, its interlocking levels and spaces and its seamless transition between indoors and outdoors clearly distinguishes it from its surroundings.
Client: Private
Architecture: Buero Wagner
Location: 82211 Breitbrunn am Ammersee (DE)
Black Cube: Residential house Black Diamond by Pasel.Künzel
The city of Utrecht is transforming a former harbour area along the Leidse Rijn district into a residential area. The transformation project is called Cube Island and is entirely dedicated to the geometric shape of the cube. The architectural practice Pasel.Künzel has built the Black Diamond residential building there. According to the specifications as a cube and entirely in black.
Client: Private
Architecture: Pasel.Künzel Architects
Location: Utrecht (NL)

