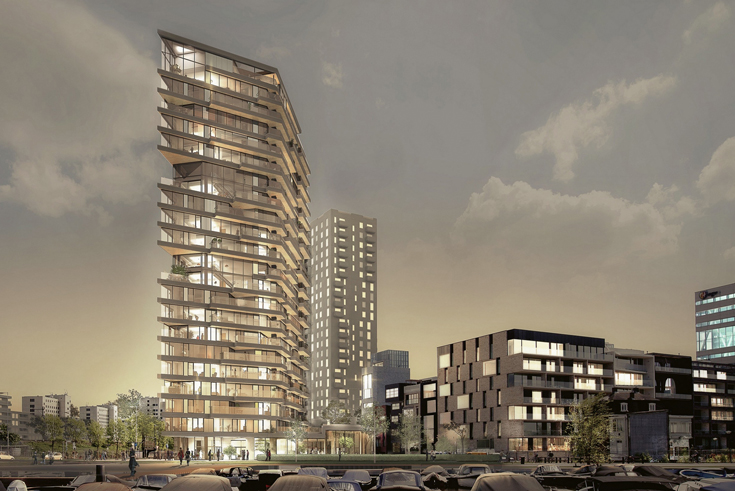Open BIM for Wooden Skyscraper Haut

Brüninghoff manufactured, supplied and erected the cross-laminated timber walls, glulam columns, composite timber-concrete slabs, steel and precast reinforced concrete beams and the precast reinforced concrete columns. The contractor modelled all the precast elements using BIM and controlled the logistics and assembly via 3D models. The coordination and exchange of data with external structural engineers, architects, construction management and production were largely carried out via IFC (Industry Foundation Classes).
Several challenges arose when modelling the details. For example, there was little room in the ceilings and floors for reinforcement, insulation, conduits and electrical wiring. Also problematic were the fire protection and the different floor plans, as well as the water and electricity connections on each floor and in each residential unit. Here, working in the 3D model reduced the amount of coordination required, especially for changes, which could be easily evaluated and implemented. Even with language differences, the project participants were quickly able to agree on content. Occupational safety issues were able to be taken into account in the model, and the on-site assembly team also had access to the BIM model and component-specific information, which proved particularly helpful due to the diversity of the components.
For more information, see:
www.brueninghoff.de

