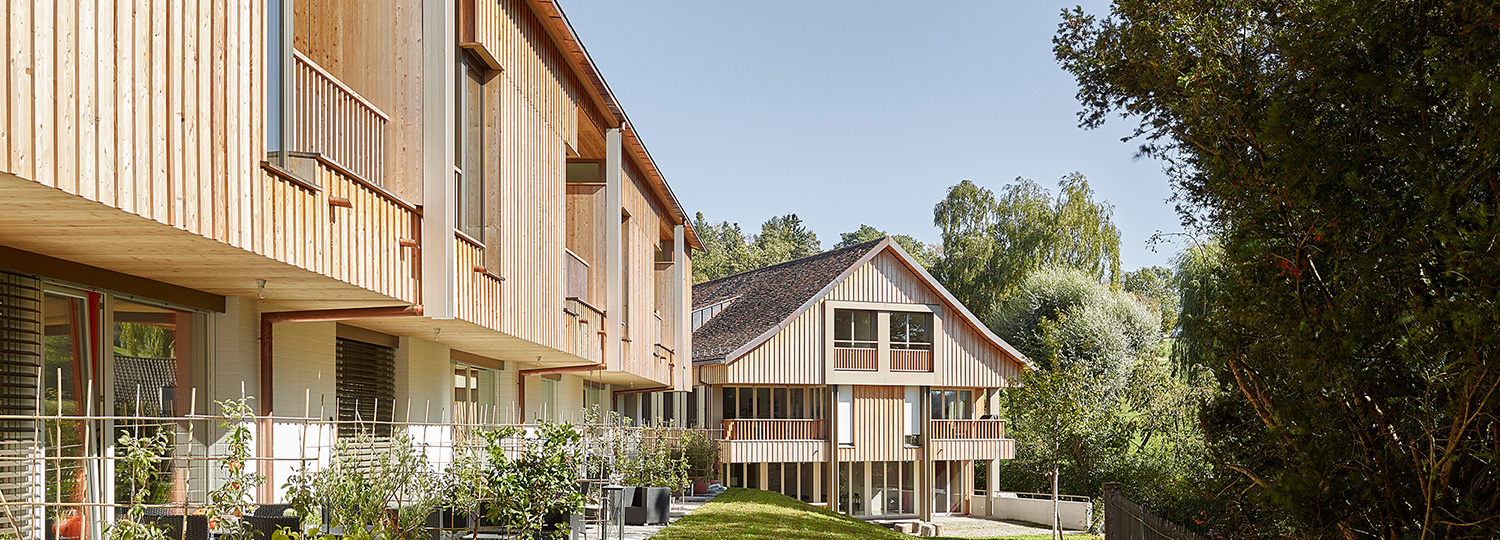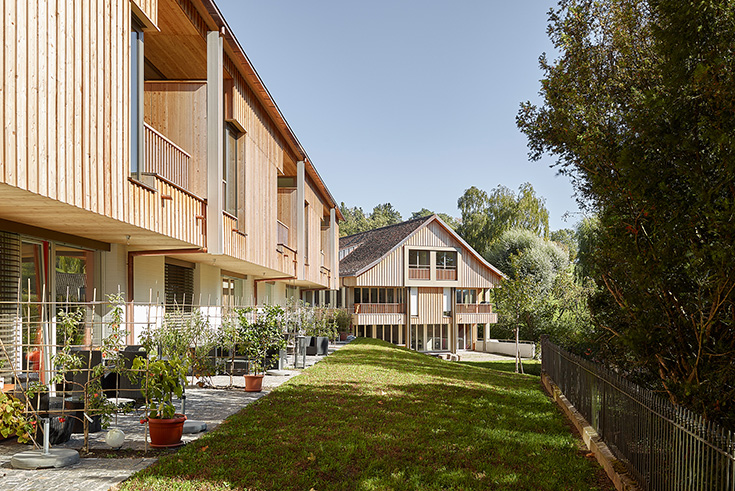On the Common: Flarz Houses by Winterthur

In the Zurich Oberland region, the historical dwellings known as Flarze are still frequently seen. These compact row houses consist of longitudinally terraced, multifunctional farmhouses whose floor plans are two or three rooms deep. Expansions to the gable sides, and occasionally the repurposing of barns, adapted the Flarz houses to the size and composition of individual families. Residents used the common land as pasture or straw meadows.
For this residential cooperative of 33 living units, Staufer & Hasler took up the historical idea of the Flarz and common in a contemporary translation. Instead of building up the village centre on a smaller scale with single-family dwellings, the architects set two compact Flarze on the land once used as a meadow orchard. Along the village road, nine row houses now form the western Flarzhaus. On the crest of the hill at the centre of the parcel, there are apartments and maisonettes. As a replacement for the dilapidated schoolhouse that stood here, a community space in the form of an additional lounge with verandah is available to cooperative members.
The densification of the living units left the meadow orchard as a spacious, public outdoor area. Near the church and parish garden, the common continues to enliven the heart of the village. Children play in the fresh air, green-thumbed neighbours work at their community vegetable patch, and the campfire site is the perfect spot for both spontaneous and planned festivities. The private gardens and terrace transition to the open area without fences. In front of the apartments, native herbs and other plants define niches of retreat.
Like their historical predecessors, the new structures by Staufer & Hasler are also divided into floor plans two or three rooms deep. In order to allow sufficient daylight into the deep-set residences, the architects have interpreted the chimney flue of the traditional dwellings as light wells: the middle of each row house is broken up by a pyramidal shaft that extends above the surface of the roof. Daylight is thus allowed in, and into the adjacent spaces as well thanks to vertical apertures. This creates a bright, spacious impression.

