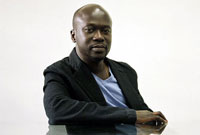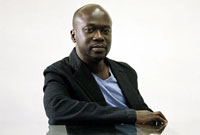Museum in Denver

Das Museum für zeitgenössische Kunst liegt innerhalb eines gemischt genutzten Blocks im Zentrum von Denver. Bei Abbruch ebenso wie beim Neubau wurde auf Nachhaltigkeit geachtet: So bestehen 20% des Museums aus recycelten Baumaterialien und 50% der abgebrochenen Industrieanlagen wurden wiederum der Recyclingkette zugeführt. Einen großen Beitrag hierzu leistet auch die Fassade: Sie ist zu über 50% als doppelschalige Konstruktion ausgeführt und besteht aus vorgehängten, gefärbten und sandgestrahlten Isoliergläsern sowie einer Innenschale aus 38 mm dicken transluzenten Sandwichpaneelen mit Wabenstruktur. Dieses Material wird normalerweise für Lkw-Aufbauten verwendet. Die Paneele filtern das Tageslicht und sorgen für eine gleichmäßige natürliche Belichtung der Innenräume. Während sich das Gebäude von außen als nüchterner dunkler Kubus offenbart, ist die Gestaltung der Innenräume sehr komplex.
Could you describe the Museum’s surroundings?
The Museum of Contemporary Art/Denver is located in the downtown area of Denver at the corner of a mixed-use block on 15th and Delgany Streets. 15th Street is an important route to and from downtown Denver, to the south-east of the site. Delgany serves the immediate area: there is a metro station to the north of the site and, to the south, it is a short distance to the South Platte River. How does the Museum’s design respond to use?
The architecture of the building supports rather than defines the Museum's mission. Differentiated by area and height, the gallery spaces are arranged in three separate stacks standing within a large enclosure. The space between the stack and the enclosure is used primarily for circulation, and the space between the stack themselves is used to bring natural light into the heart of the building by means of a T-shaped roof light. Two of the stacks support MCA Café and the education spaces, and the third supports the garden on the roof. Is there a particular reason for the choice of the materials timber and glass?
The building is glass to make full use of daylighting-the polypropylene panels diffuse the light to reduce the brilliance of the Denver sun. Wood roof is for habitation-the roof is transformed into an interior room through the use of wood. For the library on the first floor, we chose Tigerwood, for “The Idea Box”, (kids activity area and “soft zone”) and the Café on the top floor we used Brazilian Redwood. The café as well as the roof garden are open to the public Is the building naturally ventilated without using air conditioning?
The building’s mechanical system, created in consultation with sustainable-design innovators Enermodal Engineering and reviewed by the non-profit Rocky Mountain Institute, is integrated with the façade to maximise climate control and minimise the use of traditional ventilation ducts. The entire cooling load is met with an evaporative cooling system, which also serves to humidify the space in the arid Denver climate. The system uses no refrigerants and is 100% outdoor air in the cooling mode, with exhaust air drawn out of the building through the double skin façade cavity. This design allows solar heart, which builds up within the cavity, to be exhausted before entering the space.
The Museum of Contemporary Art/Denver is located in the downtown area of Denver at the corner of a mixed-use block on 15th and Delgany Streets. 15th Street is an important route to and from downtown Denver, to the south-east of the site. Delgany serves the immediate area: there is a metro station to the north of the site and, to the south, it is a short distance to the South Platte River. How does the Museum’s design respond to use?
The architecture of the building supports rather than defines the Museum's mission. Differentiated by area and height, the gallery spaces are arranged in three separate stacks standing within a large enclosure. The space between the stack and the enclosure is used primarily for circulation, and the space between the stack themselves is used to bring natural light into the heart of the building by means of a T-shaped roof light. Two of the stacks support MCA Café and the education spaces, and the third supports the garden on the roof. Is there a particular reason for the choice of the materials timber and glass?
The building is glass to make full use of daylighting-the polypropylene panels diffuse the light to reduce the brilliance of the Denver sun. Wood roof is for habitation-the roof is transformed into an interior room through the use of wood. For the library on the first floor, we chose Tigerwood, for “The Idea Box”, (kids activity area and “soft zone”) and the Café on the top floor we used Brazilian Redwood. The café as well as the roof garden are open to the public Is the building naturally ventilated without using air conditioning?
The building’s mechanical system, created in consultation with sustainable-design innovators Enermodal Engineering and reviewed by the non-profit Rocky Mountain Institute, is integrated with the façade to maximise climate control and minimise the use of traditional ventilation ducts. The entire cooling load is met with an evaporative cooling system, which also serves to humidify the space in the arid Denver climate. The system uses no refrigerants and is 100% outdoor air in the cooling mode, with exhaust air drawn out of the building through the double skin façade cavity. This design allows solar heart, which builds up within the cavity, to be exhausted before entering the space.
