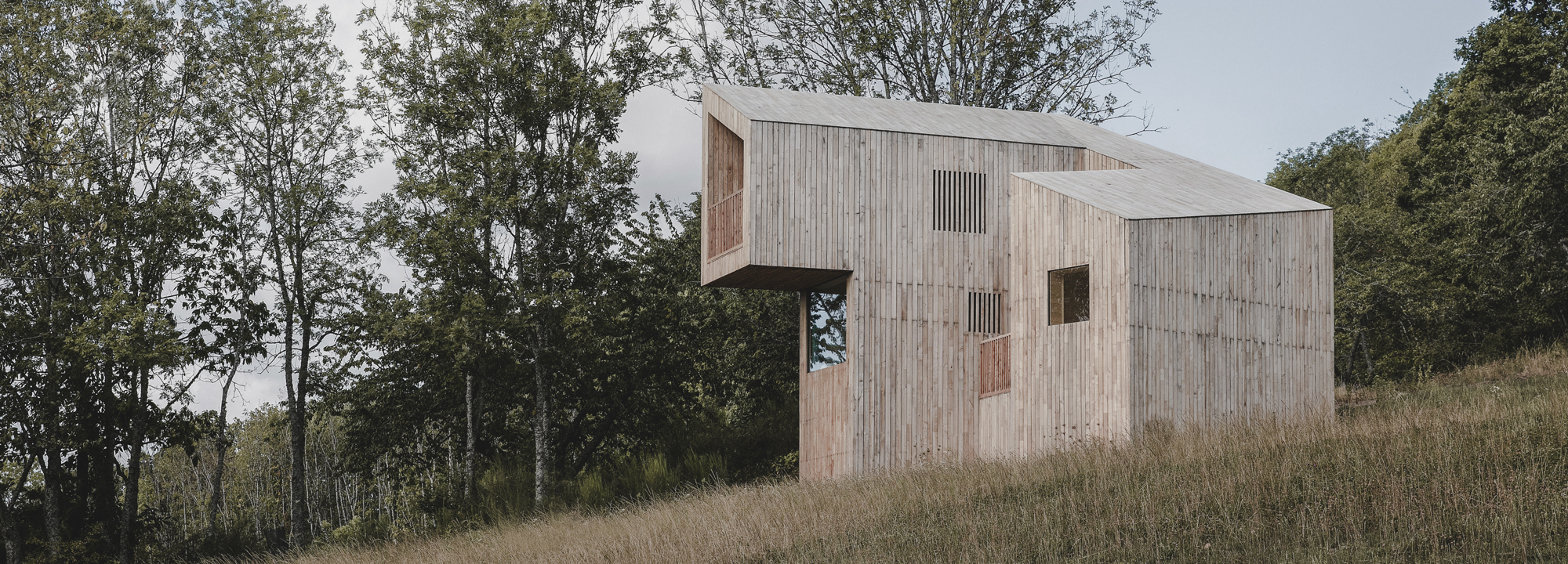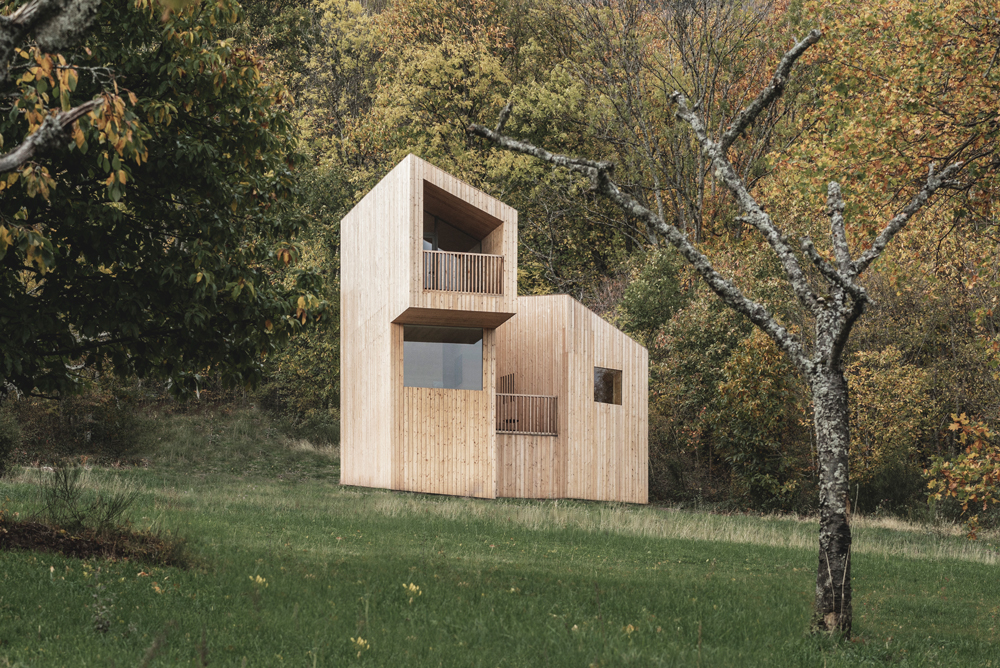Minimalism in Alsace: Breitenbach Hotel 48⁰ Nord

In consideration for Natura 2000, an EU-wide network of special nature preservation areas, the cabins were built of untreated native chestnut wood and raised on stilts in order to minimize their impact on the terrain, offer private space and make the most of the view.
The complex, which covers 20,000 m2, comprises a main building that houses the reception, the restaurant and a spa, as well as fourteen guest cabins spread over the slope. These wooden structures, each of which is 20 to 60 m2 large, are distinguished as four house types. The cabins with the name Grass are low and compact; they are arranged around the main building, where the reception and restaurant are also located. The Tree and Ivy categories rise slenderly from their stilts. The Fjell category is situated at the top of the hill; it enjoys sheltered outdoor areas. The interior furnishings have been kept rustic and minimalist.
The community of Breitenbach has devoted itself to promoting sustainable development; therefore, the hotel follows an ecological, holistic approach. For instance, the restaurant exclusively uses products from a region with a radius no more than 150 km in radius. According to the architects, the new hotel will round out any ecotourism experience.

